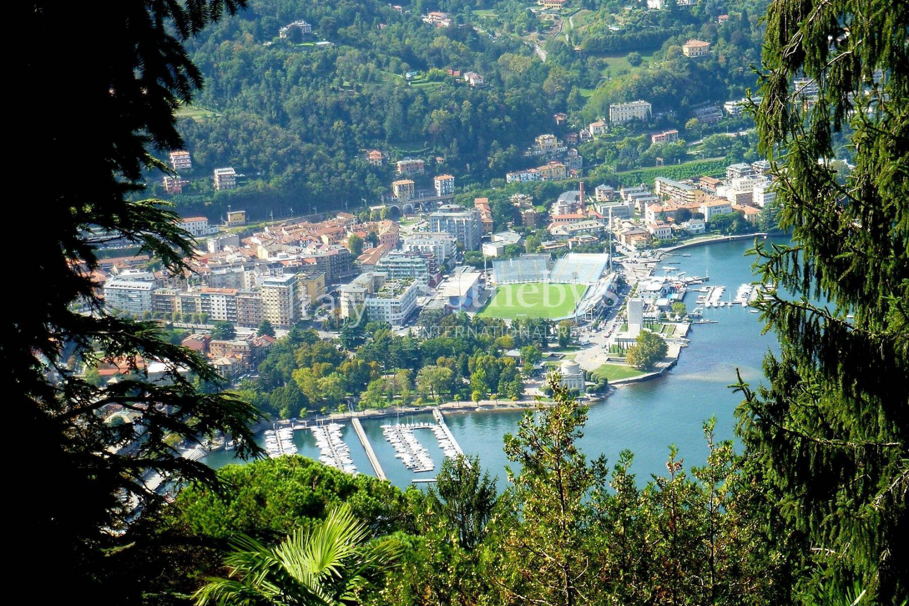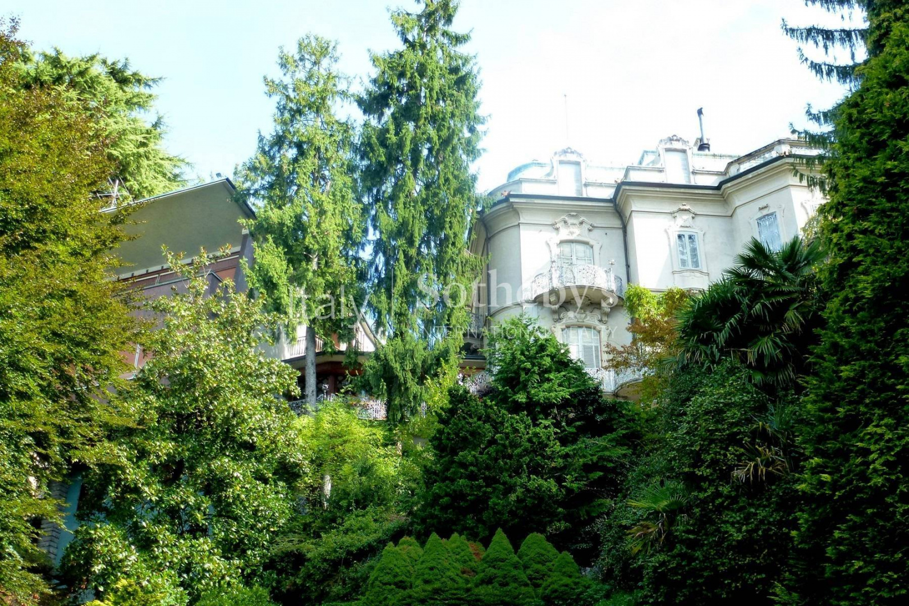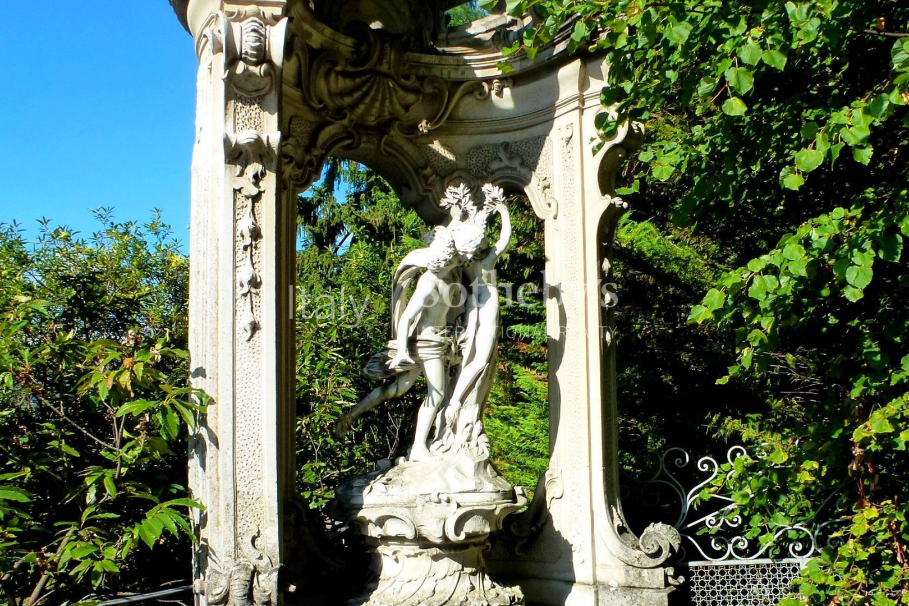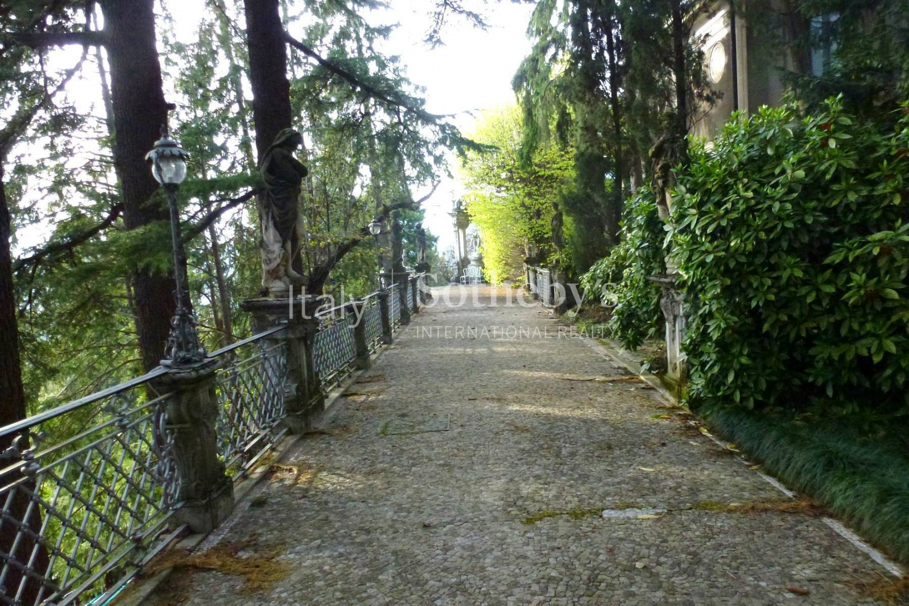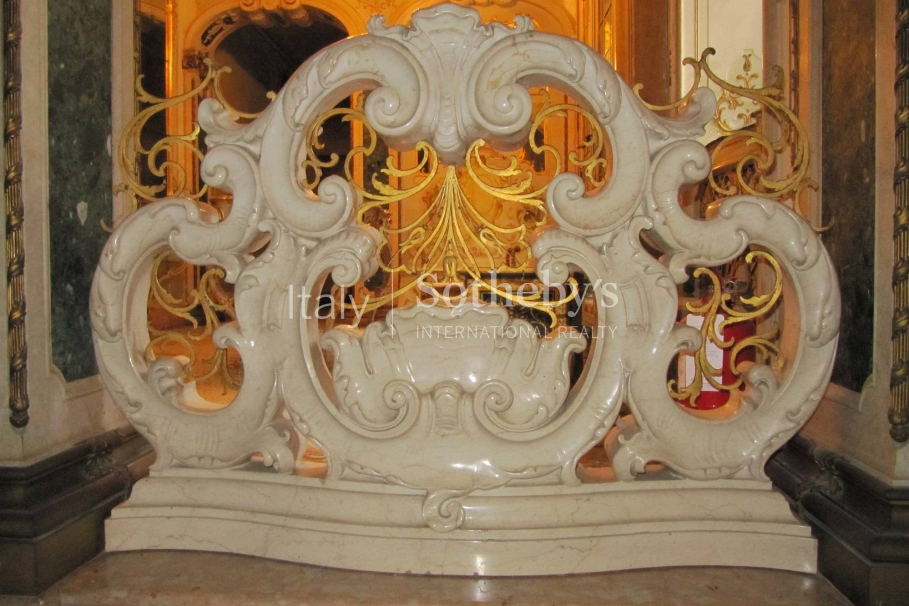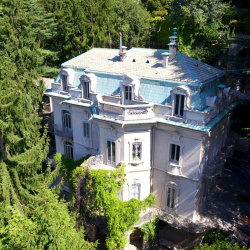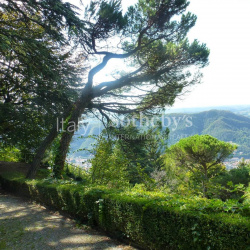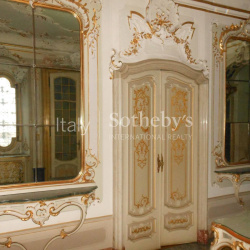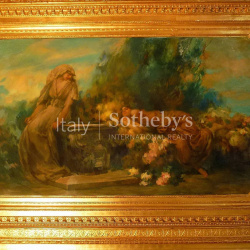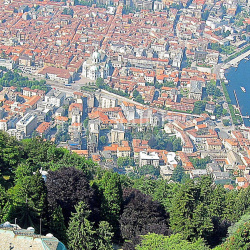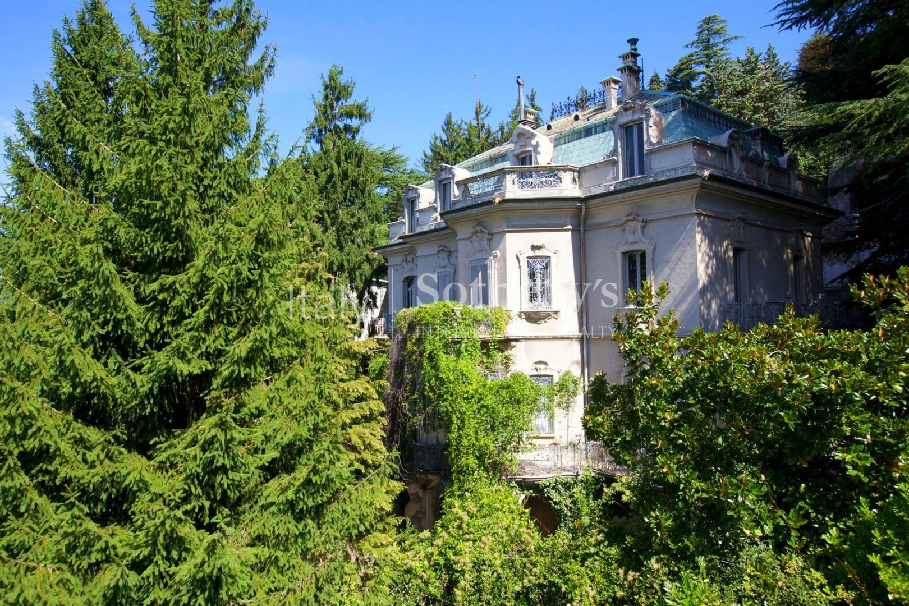
Property Details
https://luxre.com/r/FvlU
Description
Exklusive 12.702 qm Villa d' Epoca, bestehend aus zwei großen Flügeln, 357 m über dem See. Die Villa bietet einen atemberaubenden Blick auf die umliegenden Alpen vom Mont Blanc bis zum Monte Rosa.
Der Südflügel, im Neo-Louis XV Stil, wurde von 1902 bis 1911 vom Architekten Federico Frigerio entworfen und gebaut. Er ist der Autor des Voltiano Tempels und des oberen Teils des Doms in Como. Dieses Stück des Eigentums ist mit Skulpturen und Gemälden von den berühmtesten Künstlern verziert: Die Innenräume wurden von Ludovico Pogliaghi realisiert, Autor der zentralen Tür der Fassade des Mailänder Doms und des Hauptsaals des Valentino Schlosses in Turin; die Wände und die Decken wurden von Ambrogio Alciati dekoriert: Seine Bilder sind in der Galerie für moderne Kunst in Mailand und Rom ausgestellt. Andere wichtige Künstler, wie Turri und Ceruti, haben an der Innendekoration teilgenommen.
Der Nordflügel ist im modern-rationalistischen Stil und wurde entworfen und gebaut vom Architekten Giovanni Muzio, sowie die staatliche Universität Mailand, eines der bedeutendsten Gebäude des Eurs in Rom und die Basilika der Verkündigung in Nazareth.
Die Villa ist umgeben von einem erhöhten Panorama-Spaziergang, mitten im jahrhundertealten 25.000 qm Park, komplett eingezäunt und durch lange Kieswege begehbar, die nur von natürlichen Höhlen mit Panoramafenster unterbrochen wurden.
Der von Frigerio entworfene Flügel der Villa besteht aus drei Etagen, mit einer Fläche von 900 qm, einschließlich der Wohnung im Keller, zusätzlichen Keller und Zubehöre; während der von Muzio entworfene und gebaute Flügel zwei Ebene hat und eine Fläche von 280 qm, zusätzlich zum Keller.
Schließlich gehören des Eigentums: Eine dritte 450 qm unabhängige Villa auf drei Ebenen, zusätzlich zu den Kellern; ein 100 qm Concierge-Gebäude, zusätzlich zum Keller; ein schönes Freibad aus Stein mit seinen Zubehören; ein Gebäude auf drei 75 qm Ebenen wird für Arbeiterschaft verwendet, und der obersten Stock wird jedoch als Gewächshaus benutzt. Weitere Gewächshäuser befinden sich auf separaten 50 qm und 90 qm Flächen, durch die Kieswege erreichbar; ein Gebäude für Instandhaltung und Einlagerung, mit einzigartiger Laube Terrasse, von einer schönen Steinkolonnade unterstützt.
Das Eigentum verfügt über ein zusätzliches Gebäude auf zwei insgesamt 135 qm Etagen, mit Abdeckung für Terrasse.
Die Villa ist komplett eingerichtet: alle Möbel und Einrichtungsgegenstände sind aus der gleichen Epoche der Villa und haben einen hohen künstlerischen Wert. Dank ihnen ist das Eigentum gebrauchsfertig.
Prestigious period villa of 1,180 sqm (12,702 sq.ft) composed of two main wings and dominating the Lake Como from its convenient locazion at 357 m above sea level. The villa offers an amazing view of the surrounding Alps from Mont Blanc to Monte Rosa. The south wing, in neo-Louis XV style, was designed and built between 1902 and 1911 by the architect Federico Frigerio, designer of the Tempio Voltiano and of the upper part of the Duomo di Como. The estate is embellished with sculptures and paintings by very famous artists: the interiors of the villa were designed and completed by Ludovico Pogliaghi, author of the central door of the Duomo di Milano and the main salon of Castello del Valentino in Turin; the walls and ceilings were decorated by Ambrogio Alciati, whose artworks are on exhibit at the Modern Art Gallery of Milan and at the Modern Art Gallery of Rome. Other important artists such as Turri and Ceruti also contributed to the decoration. The north wing, in modern rationalist style, was designed and built by the architect Giovanni Muzio. His other works entail the design of the Statale University of Milan, of one of the main buildings of Eur in Rome and of the Basilica of the Annunciation in Nazareth. The villa is surrounded by a beautiful elevated panoramic promenade nestled in a centuries-old exotic park of 25,000 sqm (269,107 sq. ft.), completely fenced. It is possible to take a stroll on its gravel paths interspersed with small grottoes offering ‘natural windows' on the astonishing view. The wing designed and built by architect Frigerio spreads out over three floors, covering an area of 900 sqm (9,688 sq.ft.), including tavern, basement and accessories, while the wing designed and built by architect Muzio spreads out over two levels covering 280 sqm (3,014 sq.ft.) plus basement. To complete this wonderful estate you will find a third independent villa of 450 sqm (4,844 sq.ft.) on three levels plus basement; a 100 sqm (1,076 sq.ft.) porter's lodge plus basement; a beautiful swimming pool in stone with several facilities; another 75 sqm (807 sq.ft.) three-storey building for employees, the uppermost floor accommodating a greenhouse; further separate greenhouses, covering an area of 75 and 90 sqm (538 and 969 sq.ft.), which you reach from the small gravel paths; a big garage, a beautiful terrace and porch with imposing stone columns. The estate includes a last building, the Belvedere, on two floors, covering an area of 135 sqm (1,453 sq.ft.), with a rooftop dedicated to sightseeing and terrace. The villa is fully furnished and all the items date back to the same time as the villa, giving the property a great artistic value. The villa is ready to use.
Prestigieuse villa d'époque de 1 180 m² (12 702 pieds carrés) composée de deux ailes principales et dominant le lac de Côme depuis sa position avantageuse de 357 mètres au-dessus de la surface de l'eau. La villa offre une vue imprenable sur les Alpes environnantes du Mont Blanc au Mont Rose.
L'aile sud, de style néo-Louis XV, a été conçue et construite entre 1902 et 1911 par l'architecte Federico Frigerio, concepteur du Tempio Voltiano et de la partie supérieure du « Duomo di Como ». Le domaine est agrémenté de sculptures et de peintures d'artistes très célèbres: les intérieurs de la villa ont été conçus et réalisés par Ludovico Pogliaghi, auteur de la porte centrale du Duomo di Milano et du salon principal du Castello del Valentino à Turin; les murs et les plafonds ont été décorés par Ambrogio Alciati, dont les œuvres sont exposées à la Galerie d'Art Moderne de Milan et à la Galerie d'Art Moderne de Rome. D'autres artistes importants tels que Turri et Ceruti ont également contribué à la décoration.
L'aile nord, dans un style rationaliste moderne, a été conçue et construite par l'architecte Giovanni Muzio. Ses autres travaux comprennent la conception de l'Université « Statale » de Milan, de l'un des principaux bâtiments de l'Eur à Rome et de la basilique de l'Annonciation à Nazareth.
La villa est entourée d'une belle promenade panoramique surélevée immergée dans un parc exotique centenaire de 25 000 m² (269 107 pieds carrés)entièrement clôturé. Il est possible de se promener sur ses chemins de gravier entrecoupés de petites grottes offrant des « fenêtres naturelles » sur l'époustouflante vue.
L'aile conçue et construite par l'architecte Frigerio s'étend sur trois étages, couvrant une superficie de 900 m² (9 688 pieds carrés), y compris taverne, sous-sol et accessoires, tandis que l'aile conçue et construite par l'architecte Muzio s'étend sur deux niveaux couvrant 280 m² (3 014 pieds carrés) plus sous-sol.
Pour compléter ce magnifique domaine, vous trouverez une troisième villa indépendante de 450 m² (4 844 pieds carrés) sur trois niveaux plus sous-sol; un lodge de 100 m² (1 076 pieds carrés) et un sous-sol; une belle piscine en pierre avec plusieurs équipements; un autre bâtiment de trois étages de 75 m2 (807 pieds carrés) pour les employés, le dernier étage accueillant une serre; d'autres serres séparées, couvrant une superficie de 75 et 90 m² (538 et 969 pieds carrés), que vous atteignez à partir des petits chemins de gravier; un grand garage, une belle terrasse et un porche avec d'imposantes colonnes en pierre.
Le domaine comprend un dernier bâtiment, le Belvedere, sur deux étages, couvrant une superficie de 135 m² (1,453 pieds carrés), avec un splendide toit-terrasse.
La villa est entièrement meublée et tous les éléments remontent à la même époque que la villa, donnant à la propriété une grande valeur artistique. La villa est prête à être utiliser.
Esclusiva villa d’epoca di 1.180 mq (12,702 sq.ft.), composta da due ali principali e sovrastante il lago di Como da una altezza di 357 metri. La villa offre una straordinaria vista delle Alpi circostanti, dal Monte Bianco al Monte Rosa. L'ala sud, in stile neo-Luigi XV, è stata progettata e realizzata tra il 1902 e il 1911 dall’architetto Federico Frigerio, autore del Tempio Voltiano e della parte superiore del Duomo di Como. Questa parte di proprietà è impreziosita da opere scultoree e dipinti di artisti di altissima fama: gli interni sono stati realizzati da Ludovico Pogliaghi, autore della porta centrale della facciata del Duomo di Milano nonché del salone principale nel Castello del Valentino a Torino; le pareti e i soffitti sono stati decorati da Ambrogio Alciati, le cui tele sono esposte nella Galleria di Arte Moderna di Milano e in quella di Roma. Anche altri artisti importanti come i Turri e Ceruti hanno contribuito alla decorazione degli interni. L'ala nord, in stile moderno razionalista, è stata invece progettata e realizzata dall’architetto Giovanni Muzio, cui si devono opere come l’Università Statale di Milano, uno dei più significativi palazzi dell’Eur di Roma e la Basilica dell’Annunciazione di Nazareth. La villa è contorniata da una splendida passeggiata panoramica sopraelevata e immersa nel parco secolare di 25.000 mq (269,107 sq.ft.), completamente recintato e percorribile attraverso lunghi vialetti inghiaiati interrotti solo da suggestive grotte in roccia con finestre naturali panoramiche. L’ala della villa progettata e realizzata dal Frigerio è disposta su tre piani, per una superficie di 900 mq (9,688 sq.ft.), compreso il piano seminterrato abitabile, oltre a cantine e accessori, mentre l'ala progettata e realizzata dal Muzio è di due livelli, per una superficie di 280 mq (3,014 sq.ft.) oltre a interrato. A completamento della tenuta vi sono: una terza villa indipendente su tre livelli, di superficie 450 mq (4,844 sq.ft.), oltre a interrati; un edificio portineria di 100 mq (1,076 sq.ft.) oltre interrato; una splendida piscina in pietra con relativi accessori; un edificio su tre livelli adibito a maestranze, di cui l’ultimo uso serra per una superficie coperta di 75 mq (807 sq.ft.) ciascuno; ulteriori altre serre coperte in corpi distinti da 50 mq e da 90 mq (538 and 969 sq.ft.), raggiungibili dai vialetti inghiaiati; un fabbricato per manutenzioni e ricovero mezzi, con particolarissima terrazza pergolata sostenuta da splendido colonnato in pietra. La proprietà è completata da un ulteriore fabbricato su due piani fuori terra per totali 135 mq (1,453 sq.ft.), con copertura piana destinata a belvedere e terrazza.
La villa è completamente arredata: tutti i mobili e gli arredi sono della stessa epoca della villa e costituiscono un insieme di altissimo valore artistico, e rendono oltretutto la proprietà pronta all’uso.
Эксклюзивная старинная вилла 1180м2, состоящая из двух главных частей, находится на высоте 357м над озером Комо. Невероятный вид на окружающие Альпы, от Монте ?ьянко до Монте Роза. Южное крыло виллы, в стиле нео-Луиджи XV, было спроектировано и построено в период 1902-1911 гг. архитектором Федерико Фриджерио (Federico Frigerio), являющимся автором храма -олтиано (Tempio Voltiano) и верхней части Дуомо Комо.
Эта часть собственности украшена скульптурами и полотнами высочайших художников: интерьер построен Людовико Полиаги (Ludovico Pogliaghi), автором центральной двери собора Дуомо Милана, а также главного салона замка -алентино в Турине (Castello del Valentino a Torino). Стены и потолок декорированы Амброджио Алчиати (Ambrogio Alciati), полотна которого выставлены в галлерее современного искуства Милана (Galleria di Arte Moderna di Milano) и Рима. А также другие известные художники , как Турри и Черути (Turri e Ceruti) принимали участие в отделке интерьера.
Северное крыло, в стиле модерн, было спроектировано архитектором Джованни Муцио (Giovanni Muzio), который работал над решениями Гос Университета Милана, дворцом Эур в Риме, и ?азиликой Аннунциазионе в Назарет.
-илла окружена вековым парком 25000м2 из которого открываются чудесные панорамные виды, с витиеватыми прогулочными дорожками, выложенными камнем, а также пещерами.
Крыло виллы, спроектированное и построенное Фриджерио, состоит из 3 этажей, и занимает 900м2, включая жилой полуподвальный этаж, и дополнительно имеются подвалы, хранилища и лифты.
Крыло же виллы, спроектированное и построенное Муцио состоит из 2 этажей, всего 280м2, а также подвал.
Также имению принадлежат: третья вилла в 2 этажа площадью 450м2 и дополнительно подвал; здание консьержа 110м2; прекрасный бассейн, построенный из камня; трехуровнеая постройка, используемая как тех.помещения, последный этаж которoй отдан под теплицу 75м2; отдельно стоящие теплицы 50м2 и 90м2, к которым ведут гравийные дорожки;
Строение с хранилищем инструментов, с необычной террасой-беседкой, поддерживаемой камменной колоннатой.
-добавок ко всему, здесь есть дополнительная двухэтажная постройка 135м2, с террасой и обозревательной площадкой.
-илла готова к проживанию, полностью мебилирована в стилях, соответствующих эпохам построек, придавая дополнительную ценность собственности.
这栋别墅面积为1180平方米,由两栋主体楼构成,可从357米高的山上俯瞰科莫湖,可以欣赏从Monte Bianco到Monte Rosa山峰,环绕在阿尔卑斯周围的秀丽美景。
建筑的南翼,是新路易十五式的风格,1902年至1911年期间,它由Federico Frigerio建筑师设计建造的,他也是Voltian寺庙和Como大教堂的建筑师。这栋楼内装饰着最负声望艺术家的雕塑和绘画作品。室内是由著名的设计大师Ludovico Pogliaghi设计,他也是米兰大教堂正面的中央门和都灵Valentino城堡内正厅的作者; 墙壁和天花板由Ambrogio Alciati大师装饰,其作品在米兰和罗马的现代艺术画廊展出。 其他重要的艺术家,如Turri和Ceruti也为室内装饰做出了贡献。
北翼突出了现代理性主义的风格,由建筑师Giovanni Muzio设计和建造。他的作品有米兰大学,一座具有显著意义的欧洲罗马宫殿和 Annunciazione di Nazareth的教堂。这幢别墅被一条舒适浪漫的行人道所环绕着,同时它沉浸于一个面积达25,000平方米的百年历史公园中,一条漫长的砾石路,被一个犹如天然全景窗户的岩石洞所隔开。Frigerio建筑师设计和建造的别墅翼楼共有三层,占地900平方米,包括地下室,酒窖和储存室。Muzio建筑师设计了两层,除地下室之外,面积为280平方米。
因此这套地产共有以下建筑:三层面积为450平方米的独立别墅, 不包含地下室;一个面积为100平方米的可作接待室的建筑;一个美丽的石头游泳池及其相关设施;一栋为工作人员使用的三层建筑,还包含一个75平方米的温室花园;同时通过砾石路径可到达其他的面积为50平方米和90平方米的温室花园; 还有一栋专用于维修车辆和放置房车的建筑;以及一个由绝美的石柱支撑的凉棚,坐落在一处美轮美奂的露台上。该房产还包括一处位于地上两层的平屋顶建筑物,总面积为135平方米,其用为观景台和露台。
整个地产配套齐全:所有的地产和家具都来自与别墅同一个时代,
使这个庄园赋予了极高的艺术价值,并使这套地产处于随时可以使用的状态。
详情请咨询: 电话 +39 028 7078 308; 邮箱地址ming.yuan@sothebysrealty.com
Features
Amenities
Garden, Pool.
General Features
Heat.
Exterior Features
Outdoor Living Space, Terrace.
Additional Resources
Sotheby’s Realty, Affitto e Vendita Case e Ville di Lusso in Italia
Prestigious period villa overlooking Lake Como
Prestigiosa villa d'epoca sul Lago di Como | Villa in vendita Brunate | Sotheby’s Realty Italy

