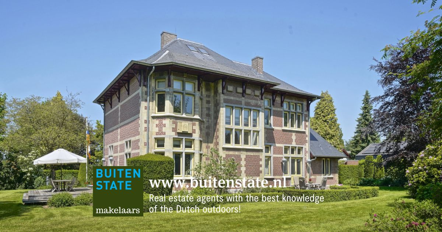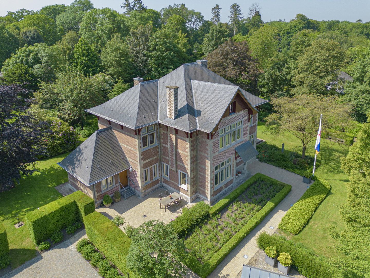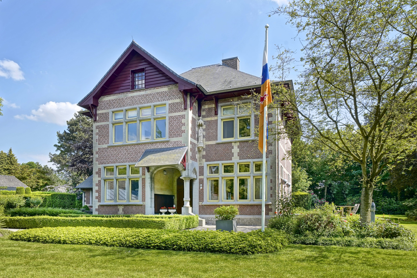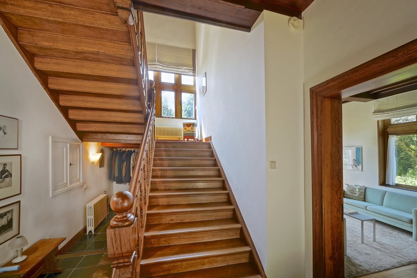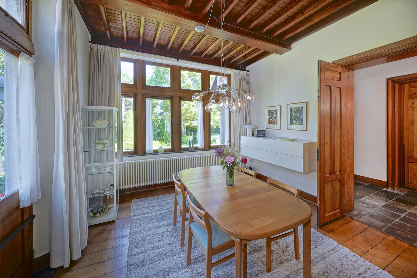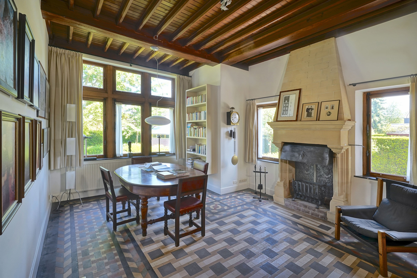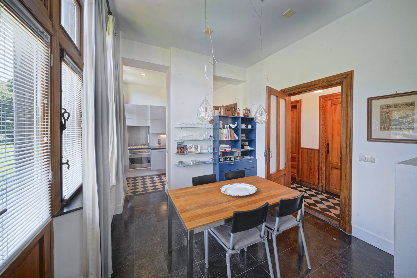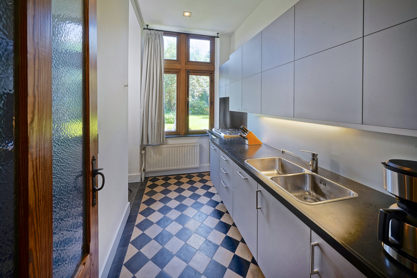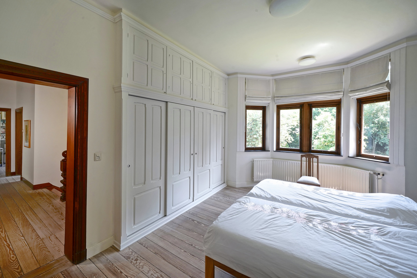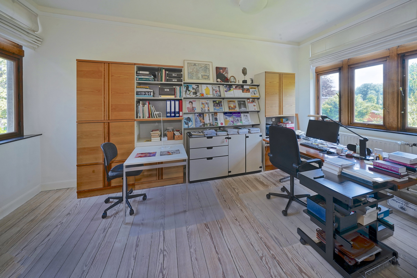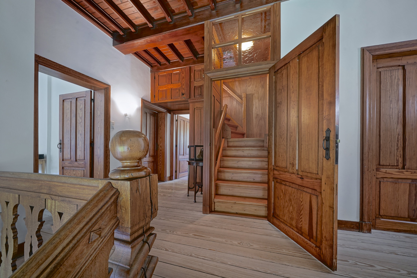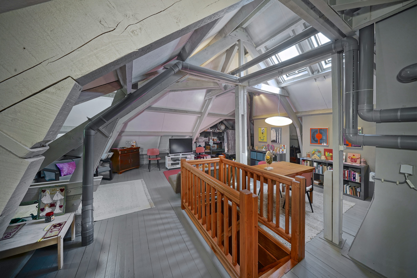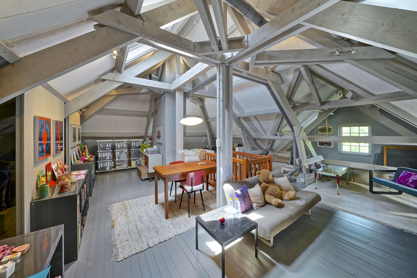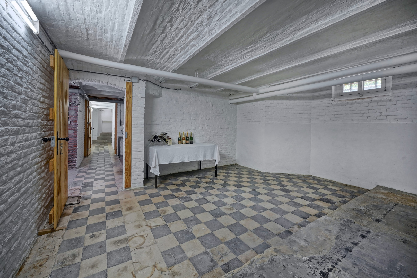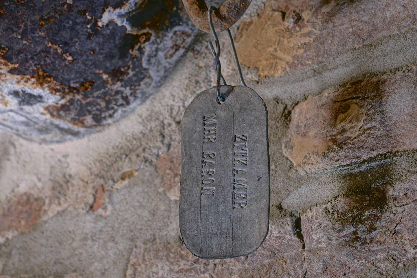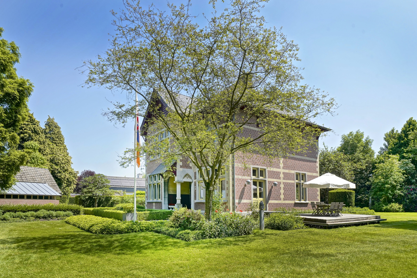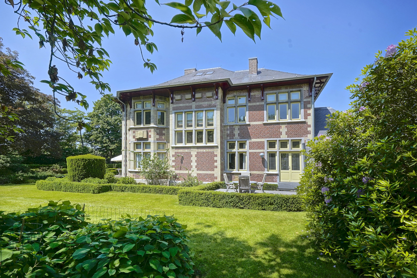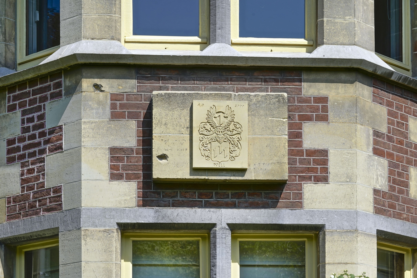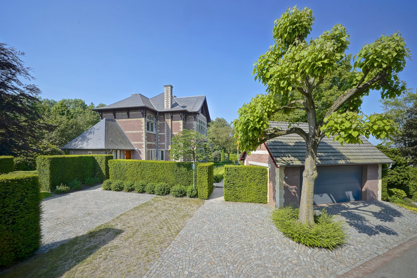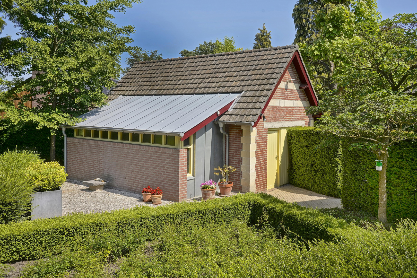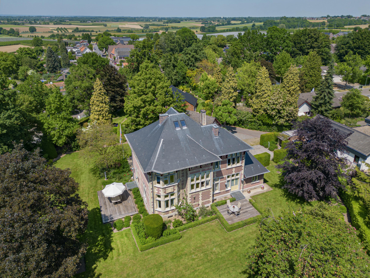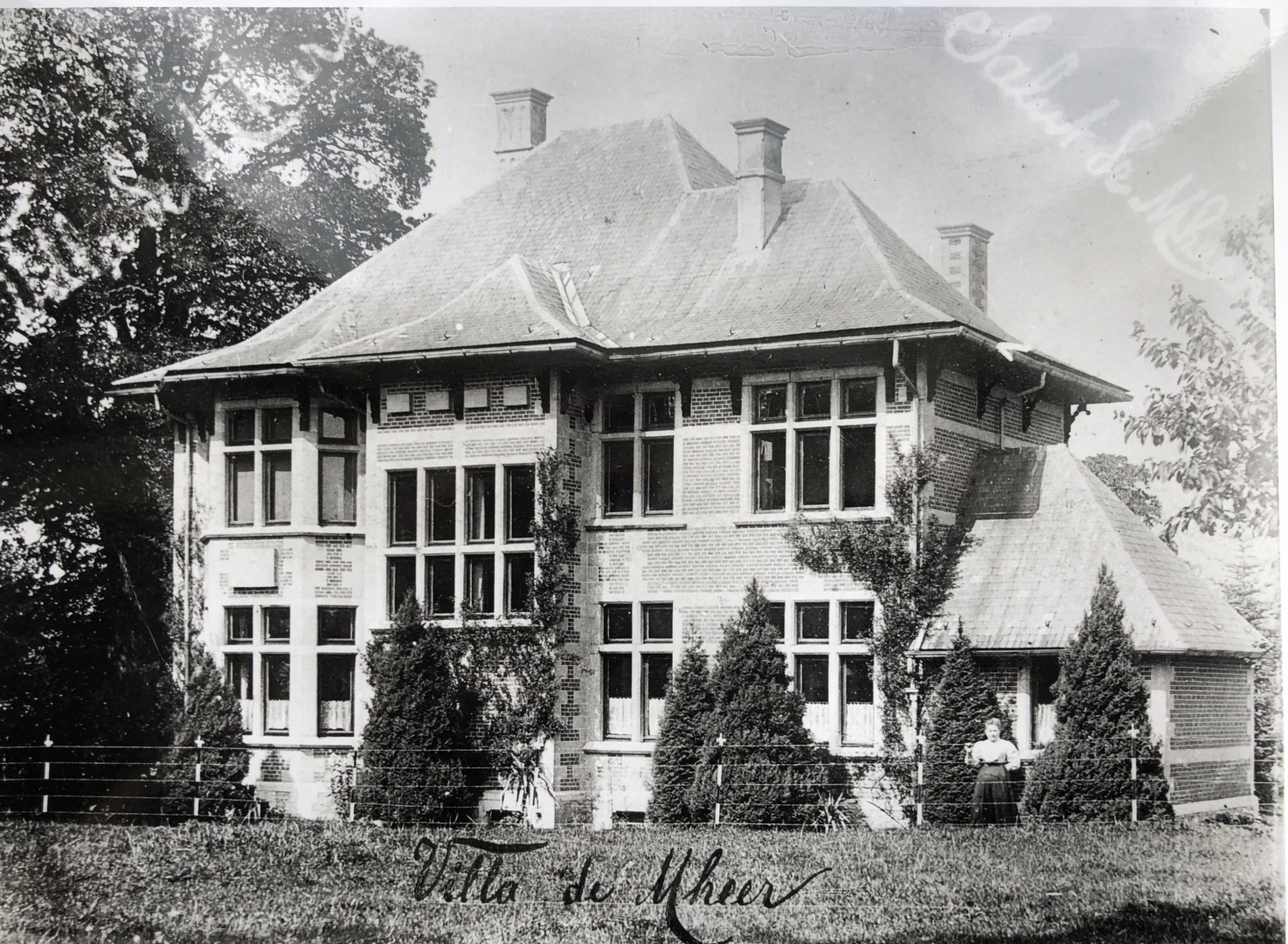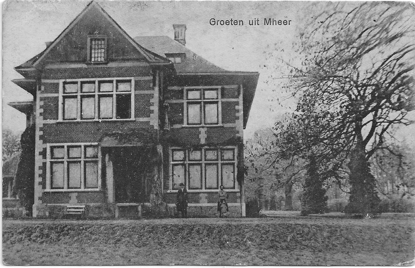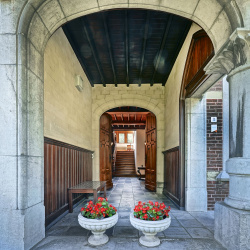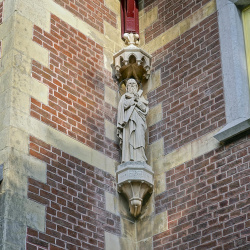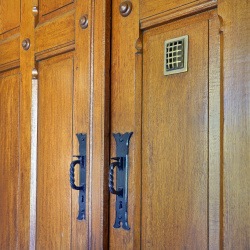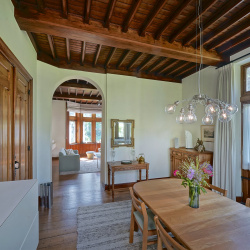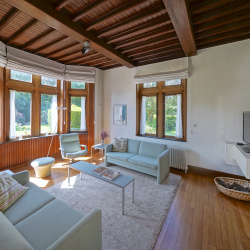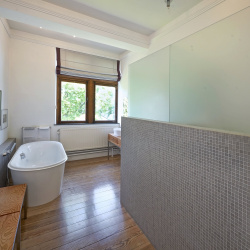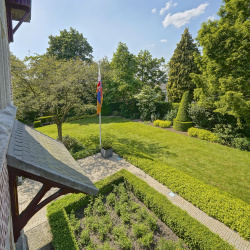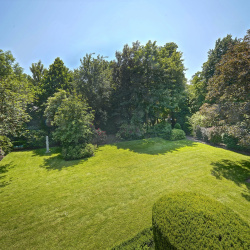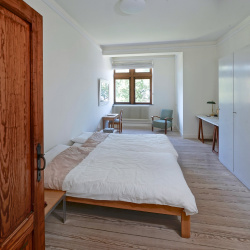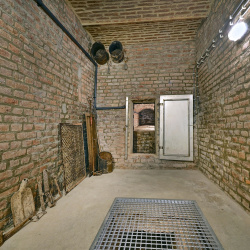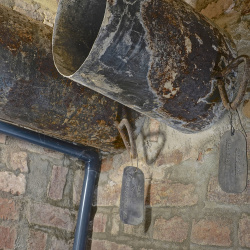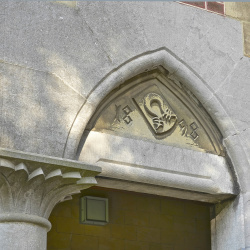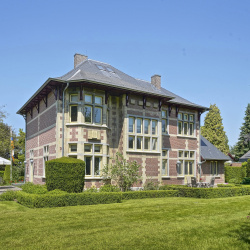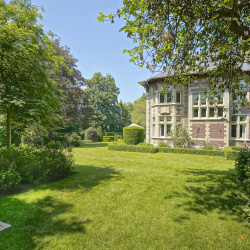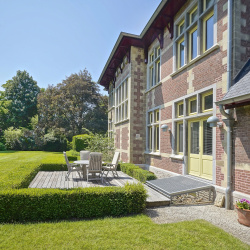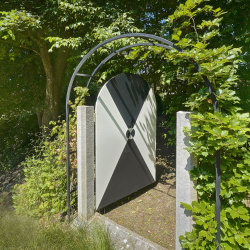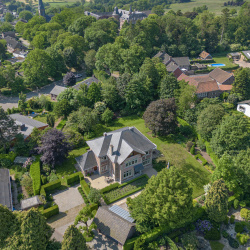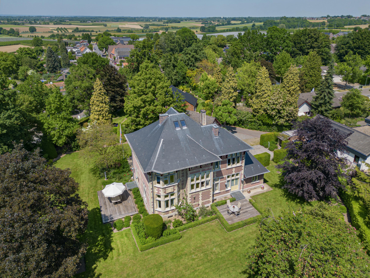
Property Details
https://luxre.com/r/Fvc7
Description
Living in a grand and perfectly restored national monumental villa, tucked away on a spacious plot of almost 2800 m². This piece of heritage is looking for a new owner, an owner who appreciates the villa and its history and who is willing to take care of this unique villa. Of course, the new owner also gets a lot in return!
'Villa Mheer' is not just a detached villa. It is a majestic villa with a rich history dating back to the 19th century. Built on behalf of Livinus baron de Loë, designed by architect Joseph Buchkremer from Aken, and property of today's proud owners since 1999. From 2000 to 2001, the villa has been thoroughly restored, in its basics, by artisans only, respecting its authenticity and using nothing but sustainable materials. In later years, the villa was further improved, more modern comforts were added and attention was paid to sustainability.
The result is that we can now speak of a perfectly restored villa, which is still in an almost intact state with beautiful and authentic style elements. A comfortable living area of approximately 354 m² including 5 bedrooms and 2 bathrooms, a unique basement, a double garage space and all this surrounded by a beautiful park-like garden that also shields the villa from the immediate vicinity, ensuring optimal privacy and garden enjoyment.
In general:
Year built: approirca 1898, overall restoration in 2000 / 2001 and roof restoration in 2012
National monument: monument number 506226
NSW: Listed as a Natural Beauty Act (in Dutch: NSW) estate (adjoining estate, part of which is part with the castle of Mheer)
Energy label: exemption due to national monument status
Capacity: 1581 m3
Living area: 354 m²
External storage space: 38 m²
Other indoor space: 76 m²
Plot area: 2,770 m²
Acceptance: by mutual agreement
Amenities:
Electricity: modern distribution board
Water connection: available
Gas mains connection: present
Sewer connection: present
TV connection: with cable
Window frames: oak frames
Insulation: roof, and floor insulation and front windows
Installations:
Central heating: double central heating Nefit HR installations in cascade arrangement (built in 2005, both owned)
Hot water supply: separate boiler connected to central heating system
Other: irrigation system for garden present with different zones
Exterior:
The villa is constructed of red brick in cross connection on a quarry stone plinth. Natural stone was used for the tessellation: marl for the corner stones and decorative strips and light gray bluestone with a frieze for the window profiles. The generous standing rectangular windows not only satisfy the desire for bright rooms with beautiful light, but also provide a nice view of the surrounding park-like garden.
The whole is capped with a moving, imposing roofscape in which both hipped and gabled roof structures are used at various bending angles, covered with a slate roof tile. The main entrance is particularly beautifully rendered: a portico executed with canopy supported by corbels, the portico canopy resting on a bluestone column with pedestal, ringed shaft and Maasland capital and a wood paneling with a tongue-and-groove moulding. In the gable field of the portico is a gable stone with the year "1898" and the De Loë family crest. In the inner corner of the front facade, to the right of the portico and at the level of the floor, there is a statue on console and under canopy. This statue depicts the Apostle Philippus, whose protection is invoked for this villa. Between the folded hands and chest it carries a cross, the inscription reads "S. Philippe anno 1901 Protege Hanc Domum".
Interior:
The interior possesses pvirtually the original layout, materials and detailing than at the time of construction, thus preserving high quality aesthetic qualities. Among other things, one finds in the basement rooms the masonry trough vaults and on the first floor the colored tile floor arranged like an embroidery and a marlstone fireplace, executed with hearth plates depicting the coat of arms of the Curtius family. The original baseboard and batten work, beamed ceilings with nut beams and profiled child trusses, a wide oak bored staircase with profiled treads and flat, perspective ajour balusters, profiled panel doors and wrought-iron hardware complement the whole and make this villa an exceptionally craftsmanlike and skillful property.
Layout:
Basement:
Almost the entire villa is equipped with practical basement areas for storage purposes, technical room for the central heating system and hot water supply as well as a fine wine cellar. Notable details include, in addition to the authentic floors and trough-vaulted ceilings, the former boiler room with authentic details.
First floor:
Above the imposing main entrance with portico, the Apostle Phillippus watches over everyone who enters this villa through the beautiful double entrance door. The hallway immediately impresses with its bluestone floor, high ceilings, wide oak chest staircase with profiled stair posts and beautiful light from the large windows. To the right of the hall one enters the living room through the doors of pitchpine wood. This space is divided into a dining room that also provides access to the garden and the sitting room with a beautiful bay window that gives a view of the backyard. The beautiful oak plank flooring and built-in fireplace add ambiance and warmth.
Through the hall with guest toilet, you can reach the intermediate hall that provides access to a 2nd guest toilet, the "cold room", the men's room and the kitchen with adjacent utility room. The so-called "gentlemen's room" is currently used as a study, overlooks the garden beautifully and features beautiful period elements such as the beautiful tiled floor and the large fireplace with special hearth. The kitchen area is located at the rear of the villa and is equipped with a kitchen installation with all comforts and a separate dining area. There is garden contact from both the kitchen and living room.
1st floor:
Through the stylish oak chest staircase with landing, the second floor is accessible. This floor is completely done with the original wooden floors, beautiful door frames and authentic doors made from pitchpine wood. Through the landing, 4 stylish and sleekly finished bedrooms can be reached. The master bedroom features a bay window and a beautiful closet wall. All bedrooms are comfortable with high ceilings with moldings. In addition, all rooms are equipped with modern yet appropriate switchgear, connections for television and preparations for an utp network. The villa has 2 bathrooms in which the main bathroom is modern and stylish and is equipped with a vanity with 2 basins, a freestanding bathtub, shower stall and a toilet. The guest bathroom is also nicely kept and equipped with a sink, bathtub and a toilet.
2nd floor:
Under the special and the insulated main roof is the multifunctional and spacious attic floor accessible by a fixed staircase. Because of this additional living space of approximately 85 m², this space lends itself ideally as a work, sports or hobby room.
Garden and plot:
The villa is situated on a 2,770 m² plot and is almost entirely enclosed by hedges, beautiful mature trees including a red beech and a Metasequoia. Through the path made of baked matching pavers, the carefully landscaped and maintained garden unfolds around the villa. A sleek lawn and beautiful borders provide optimal garden enjoyment. Garden contact from the villa is possible in several places where there are also strategically constructed terraces.
Garage:
At the front of the villa, parking space has been created on private property and a garage was later added to accommodate 2 vehicles, bicycles and garden tools. The garage has a tile floor, electrical supply and an electrically operated sectional door.
History:
The villa has a rich history reported in the 2007 yearbook of the Limburgs Geschied- en Oudheidkundig Genootschap by drs. W.A.G. Poell and dr. Holger A. Dux reported. The article, called: 'Villa Mheer, an almost forgotten monument' can be made available upon request and contains a detailed account of the history of the villa.
Also, an article about reconnecting the castle and villa was published in "D'r Klabatter" in 2018. This article can also be made available at request.
Connecting the villa and castle:
The villa is diagonally opposite the castle of Mheer. As far as is known, the location of the villa has always belonged to the lord of the castle in earlier times. In 2015, the villa became an adjoining estate of the castle. The requirement from the municipality was that the visual relationship between the castle and the villa be made visible again. In mid-2018, a gate identical to the one at the corner of the castle wall was installed on the villa plot, easily visible from Duivenstraat. Thus, the historical connection between the castle and villa was restored after almost 50 years.
Location:
The church village of Mheer is strategically very conveniently located in the hills surrounding Maastricht and in the middle of the typical South Limburg Heuvelland. The arterial roads to Maastricht and Heerlen are nearby and the Euregio with cities such as Aachen, Düsseldorf, Liege and Eindhoven are also only within an hour's drive.
The Church and castle (to which this villa is connected) dominate in idyllic Mheer.
In fact, Mheer Castle is one of the most beautiful castles in South Limburg. Although privately owned, you may walk across the old entrance bridge and feast your eyes in the courtyard. St. Lambert Church stands at the highest point in the village. Near the church is the square where the May memorial is placed annually. Mheer has a strong entrenched club life and a deep sense of tradition.
It is a village with a militia, harmony, choir and youthfulness. These provide life all year round!
Inquiries:
If you want to know more about this villa or request a viewing, please contact our office in Margraten, reachable at phone number: 043 30 30 117.
This information has been compiled by us with due care. However, no liability is accepted on our part for any incompleteness, inaccuracy or otherwise, or the consequences thereof.
All dimensions are approximate. This offer should be viewed only as an invitation to view.
Features
Amenities
Bar, Cable TV, Garden, Library, Park.
Appliances
Dishwasher, Oven, Refrigerator.
Interior Features
French Doors, High Ceilings, Smoke Alarm, Study.
Rooms
Central/Center Hall, Library, Living Room, Living/Dining Combo, Office, Study, Wine Cellar.
Exterior Features
Exterior Lighting, Lawn Sprinkler, Storage Shed, Terrace.
Parking
Driveway, Garage, Parking Lot.
View
Hills View, Landscape.
Categories
Historic, Suburban Home.
Additional Resources
Buitenstate | Buitenstate makelaars: landelijk wonen in vrijstaande woningen en woonboerderijen
Villa Mheer
