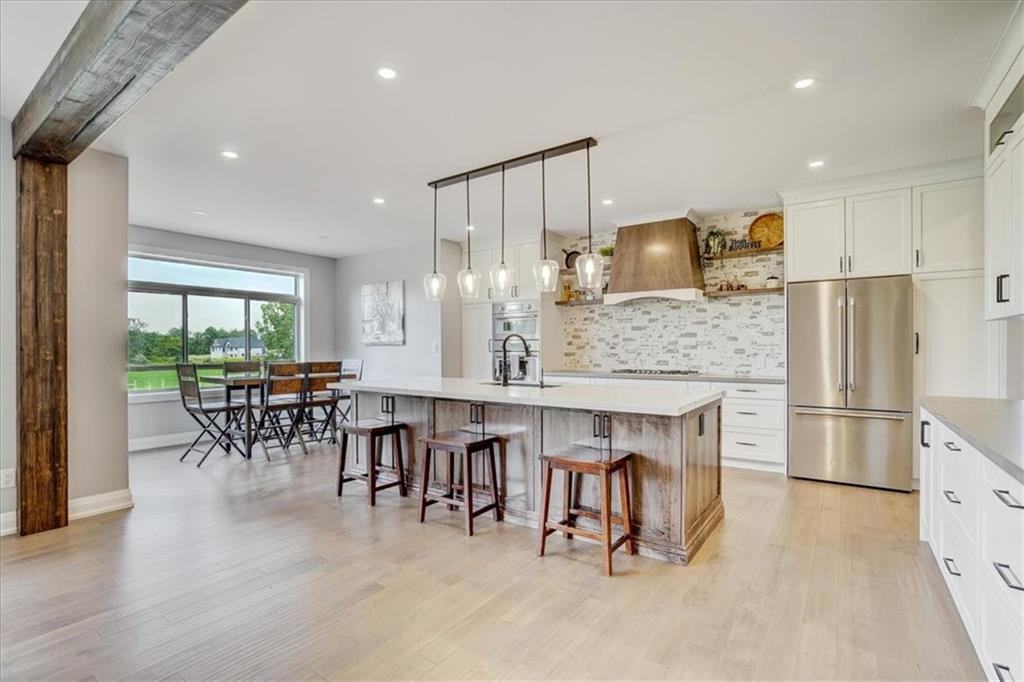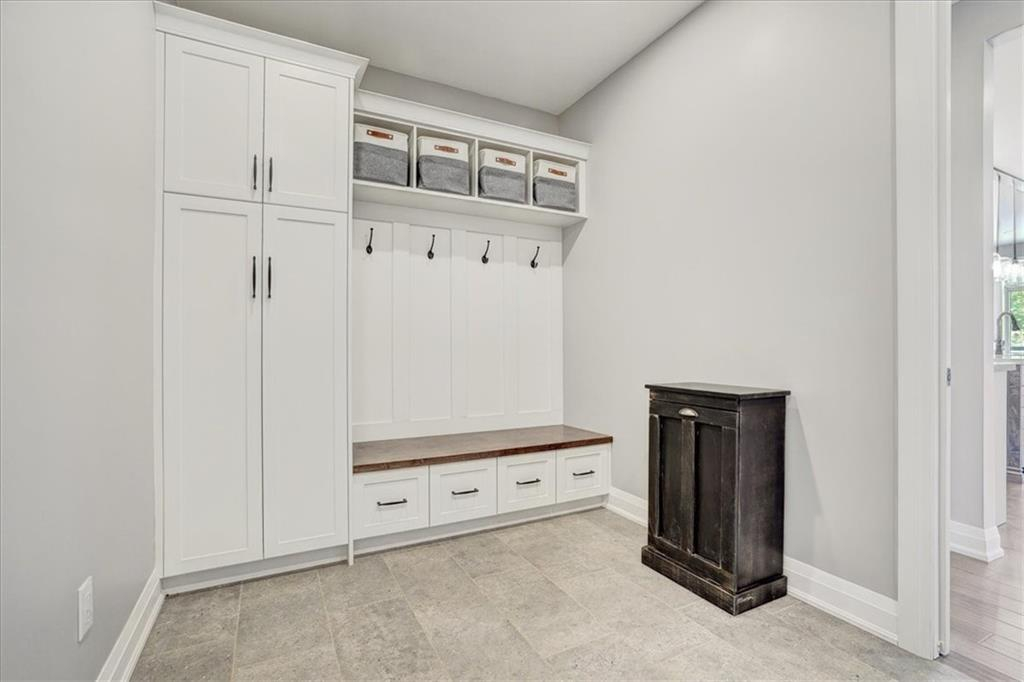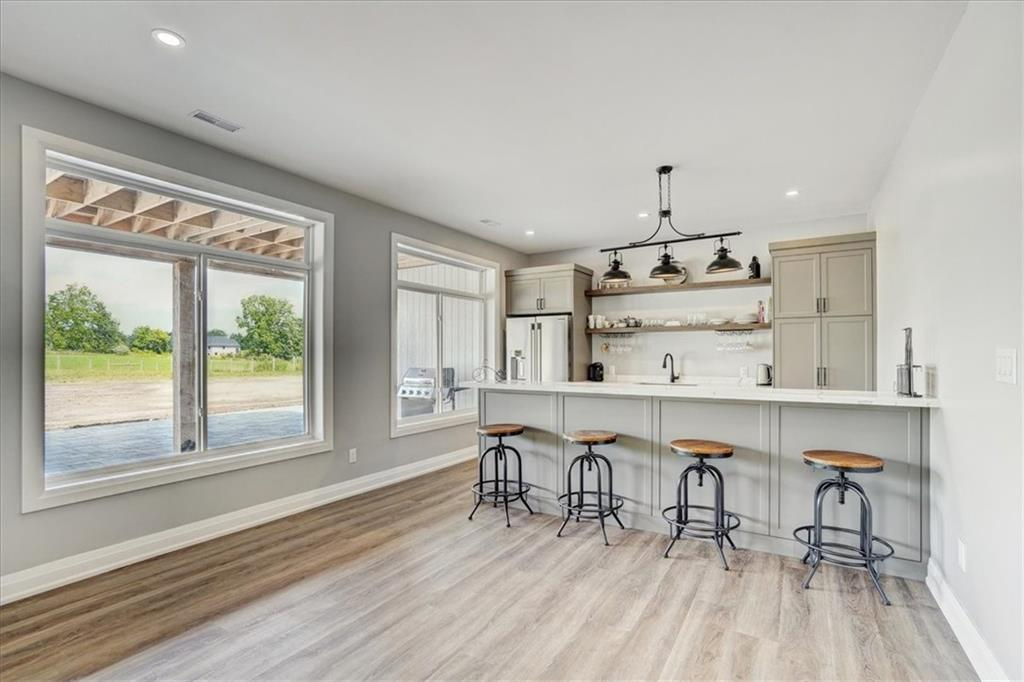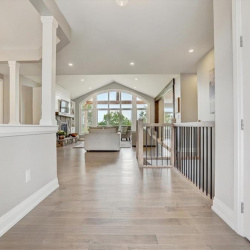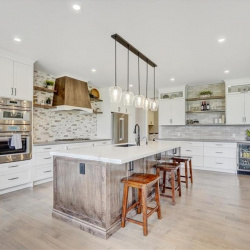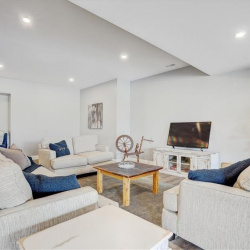
Property Details
https://luxre.com/r/Fv2N
Description
This luxurious country home situated on 2.48 acres offers unparalleled living with its impeccable design and stunning features. With 5 bedrooms, 3.5 bathrooms and over 1700 sq.ft of patio space, this expansive property is perfect for families of all sizes. As you step inside, you'll be greeted by the grandeur of the great room with cathedral ceilings and beautiful fireplace. The large kitchen is a chef's dream, boasting quality cabinetry and high end finishes. Prepare gourmet meals with ease and entertain guests in style. Step out onto the covered back deck to take in the breathtaking views. Whether you're enjoying your morning coffee or hosting a summer BBQ, this outdoor space is perfect for both relaxing and entertaining. The primary bedroom feels like your own private retreat, featuring an ensuite bathroom with glass shower and luxurious freestanding tub, a dressing room, walk-in closet, and walk-out to the covered back porch. The other wing of the home offers two more generously sized bedrooms and a full bathroom. The mud room has main floor laundry, plenty of storage and inside entry to a double garage. The bright and spacious lower level would make the perfect in-law suite, boasting 9-ft ceilings, lots of living space, kitchen/bar, 2 more bedrooms, full bathroom and walkout to a terrace adorned with armour stone and more stunning views. Don't miss the opportunity to own this extraordinary luxury country home, all within a short drive to Cambridge, Hamilton and the GTA.
Features
Amenities
Garden, Large Kitchen Island, Walk-In Closets.
Appliances
Central Air Conditioning, Cook Top Range, Dishwasher, Fixtures, Gas Appliances, Kitchen Island, Kitchen Sink, Range/Oven, Refrigerator.
General Features
Fireplace, Parking.
Interior Features
Abundant Closet(s), Air Conditioning, Blinds/Shades, Exposed Beams, Furnace, High Ceilings, In-Law Suite, Kitchen Island, Sliding Door, Stone Counters, Walk-In Closet, Washer and dryer.
Rooms
Basement, Formal Dining Room, Foyer, Great Room, In-law, Kitchen/Dining Combo, Laundry Room, Recreation Room, Utility Room.
Exterior Features
Deck, Outdoor Living Space, Patio, Shaded Area(s), Sunny Area(s), Thermal Windows/Doors.
Exterior Finish
Board and Batten, Metal, Stone.
Roofing
Asphalt.
Flooring
Hardwood, Other.
Parking
Driveway, Garage, Paved or Surfaced.
View
Landscape, Scenic View, Trees, View.
Additional Resources
Defining the luxury real estate market in Hamilton-Burlington, CA.
1080 Clyde Road
1080 Clyde Rd, Cambridge, ON N1R 5S7






