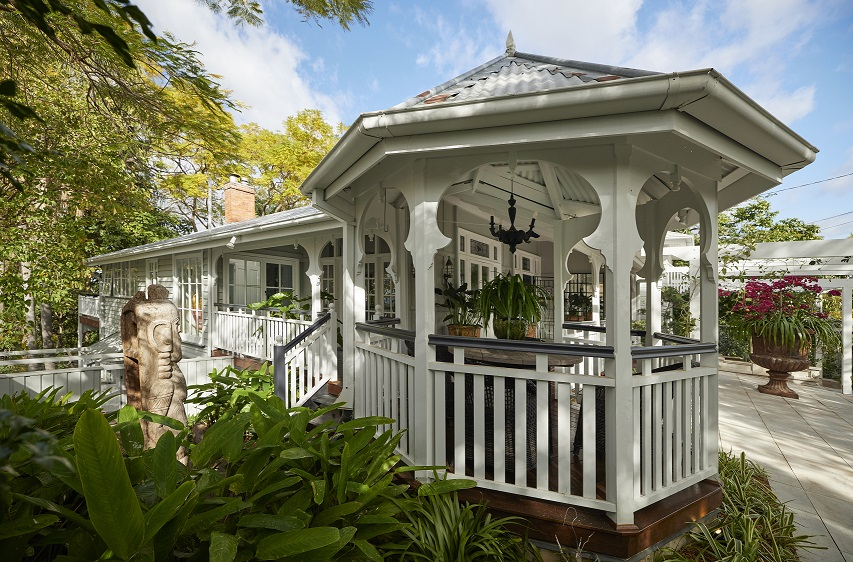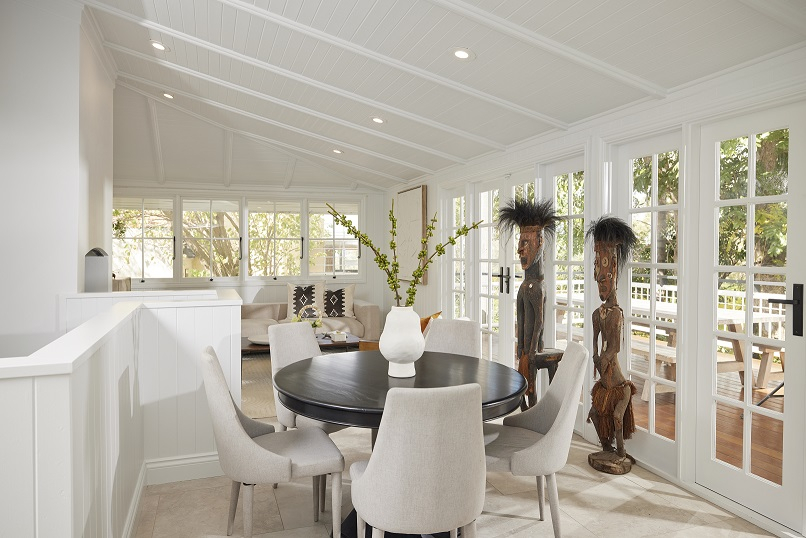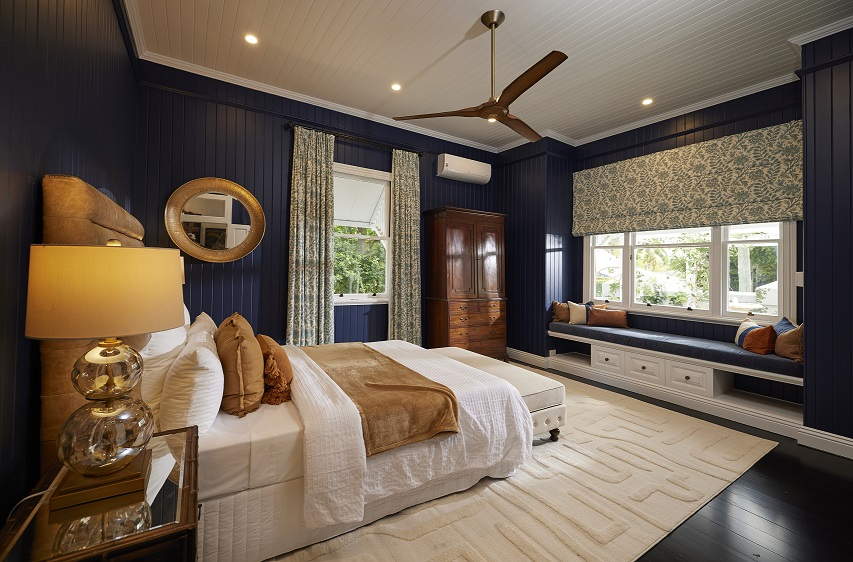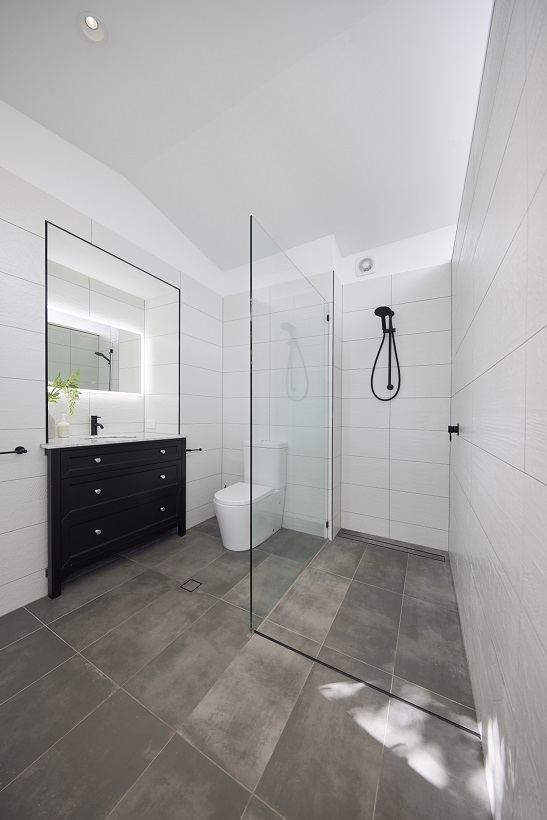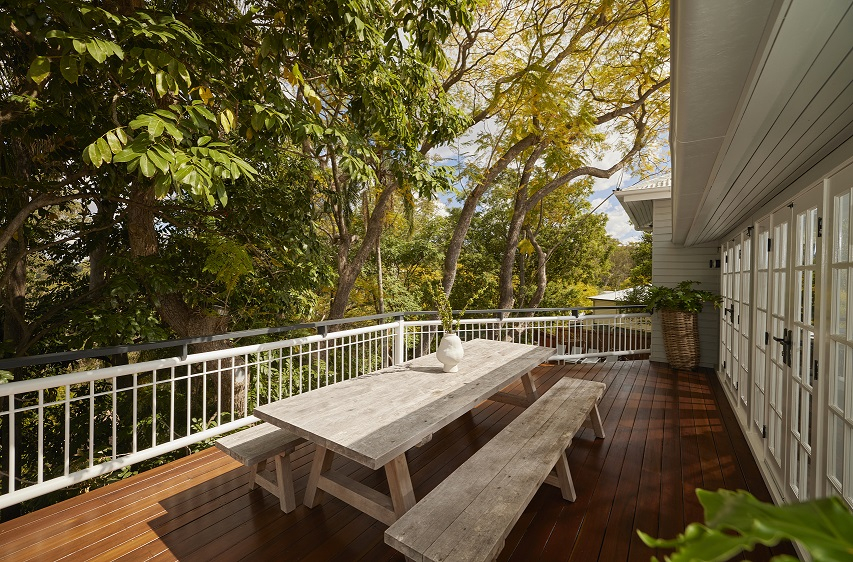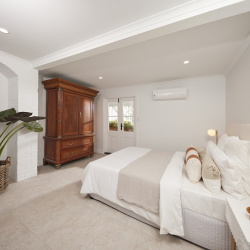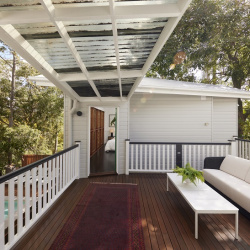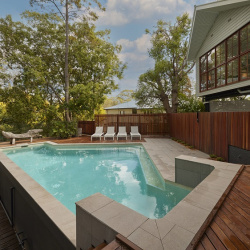
Property Details
https://luxre.com/r/FuM8
Description
Experience the allure of a remarkable 1920s Queenslander, an original architectural gem that graces a coveted 1,647sqm allotment in an inner-city sanctuary. Celebrating its former glory with its majestic proportions evoking a distinguished heritage, this residence emanates timeless charm.
Nestled in privacy, a meticulously manicured garden beckons you to the property, where a classic facade and an inviting open front veranda greet you. Passing through the spacious hallway, you'll discover the heart of the home, replete with living and entertaining spaces. Awash in natural light and sandstone tiled floors, a lounge boasting an open fireplace and a separate sitting area feature French doors leading to the verandah.
The expansive kitchen has been thoughtfully designed with luxurious limestone benchtops, stainless steel appliances and ample storage space. Adjoined by an in-formal dining space which seamlessly extends to the timber deck, creating an expansive entertainment hub that overlooks leafy panoramas.
Located on the same level you will find three bedrooms, including the magnificent Master suite, complete with a capacious bedroom featuring a window seat, a walk-in robe, and an ensuite bathroom. All bedrooms are equipped with air conditioning, built-in robes and dark polished timber floors. The main upper-level bathroom, conveniently housing laundry amenities, opens onto a private sun deck or drying area.
A detached studio, separate from the main house, offers versatility as ideal accommodations for older children, guests, or potential Airbnb usage. It also serves as a serene space for remote work or artistic pursuits.
On the lower level, an informal living area extends to another timber deck and a generously sized swimming pool. A bedroom with ample storage and a tiled sprawling multipurpose room with built-in storage offer flexible options for additional bedrooms or a media room. The lower-level bathroom features both a bath and a separate shower, complemented by supplementary laundry facilities.
Recently revitalized inside and out, the property boasts off-street parking for up to four cars, two of which are sheltered. Conveniently situated near the vibrant shopping and lifestyle hubs of Paddington and Rosalie, the residence is within the coveted Rainworth State School catchment and boasts proximity to esteemed primary and secondary schools.
Set on substantial grounds, the residence invites you to relish an extraordinary lifestyle, embracing grandeur and elegance in equal measure.
Disclaimer
This property is being sold by auction or without a price and therefore a price guide can not be provided. The website may have filtered the property into a price bracket for website functionality purposes
Features
Amenities
Ceiling Fan, Garden, Large Kitchen Island, Pool.
Appliances
Kitchen Island.
General Features
Fireplace, Parking.
Interior Features
Abundant Closet(s), Air Conditioning, High Ceilings, Kitchen Island, Stone Counters, Study.
Rooms
Family Room, Study.
Exterior Features
Balcony, Patio, Shaded Area(s).
View
Garden View.
Additional Resources
Heath Williams - Place Estate Agents - YouTube
Period Queenslander with Nostalgic Charm
106 Simpsons Road, Bardon - YouTube

