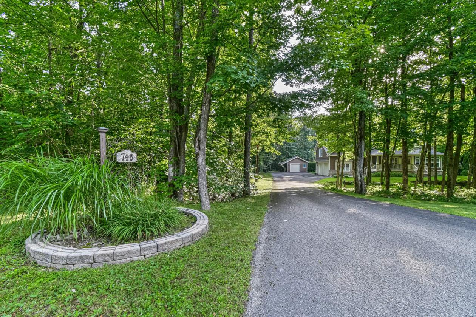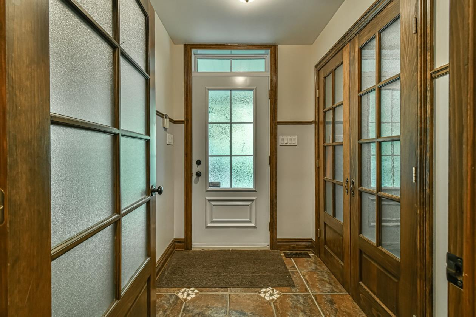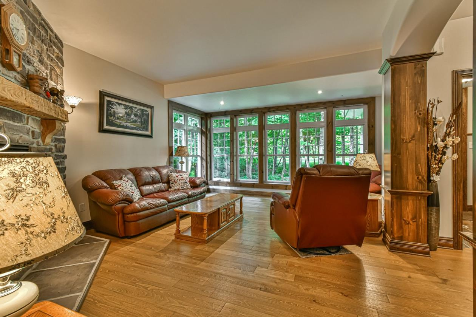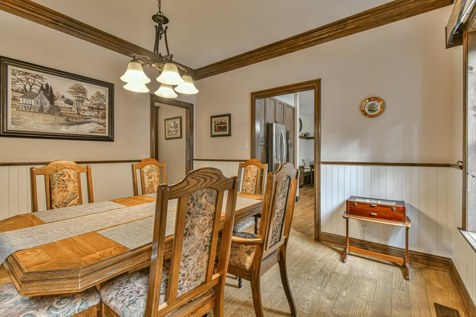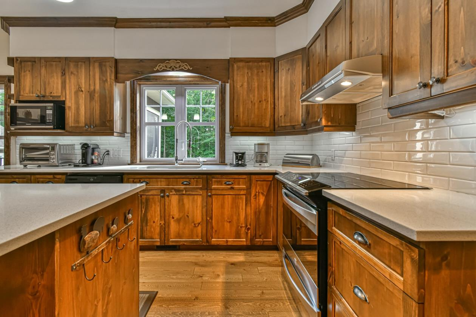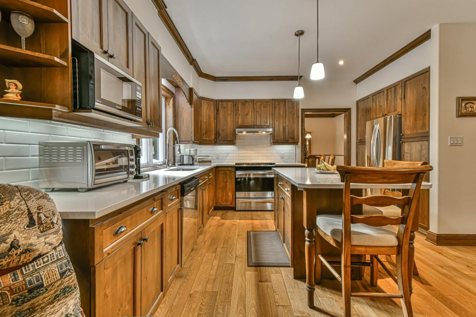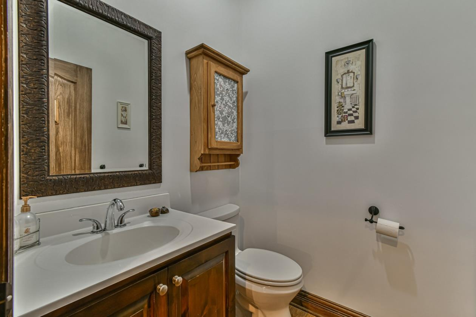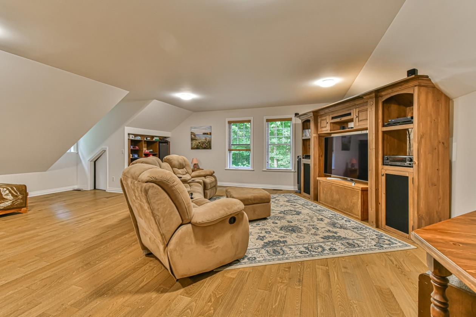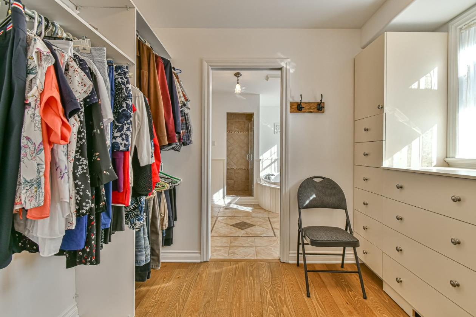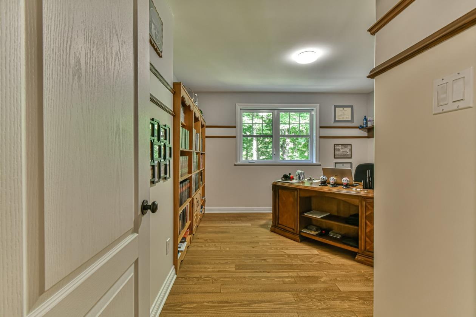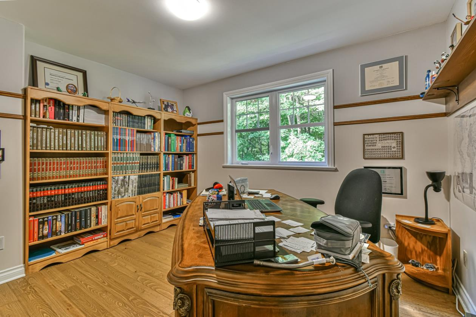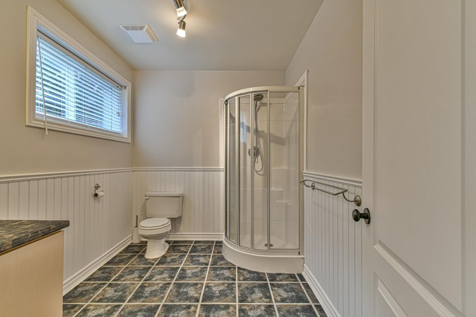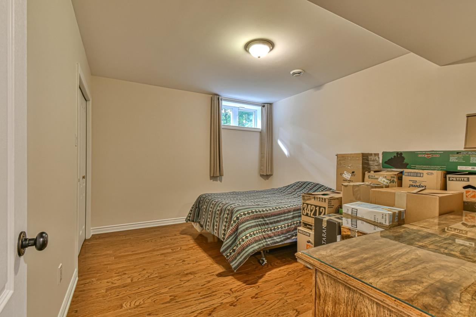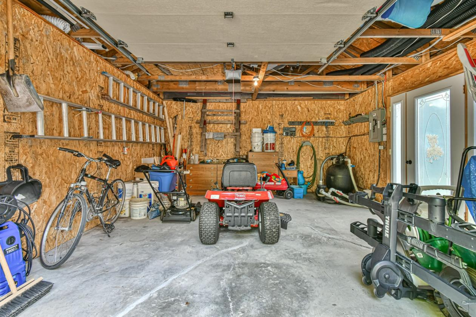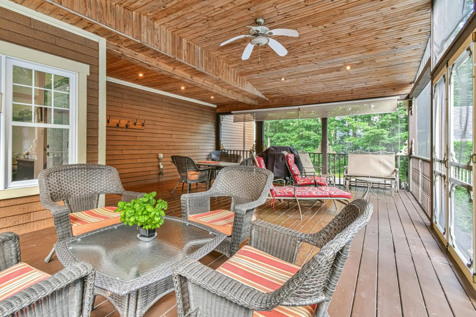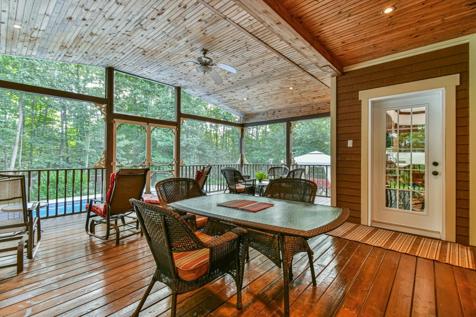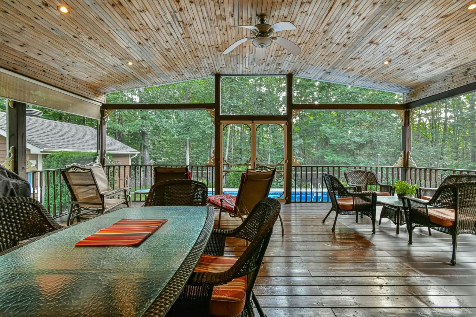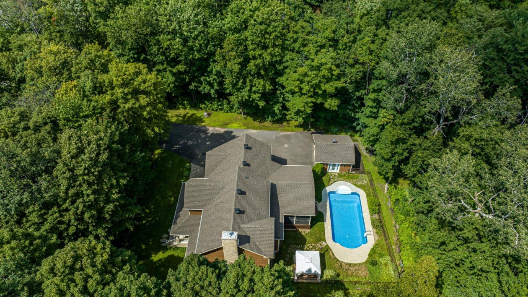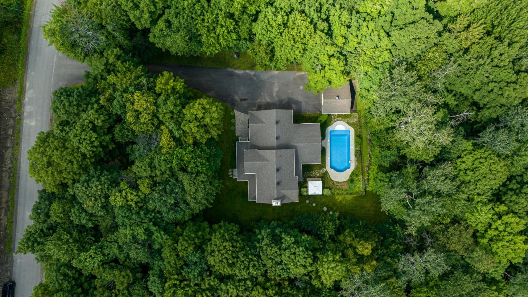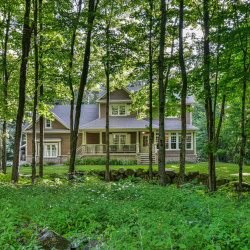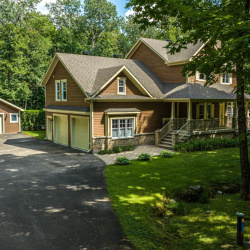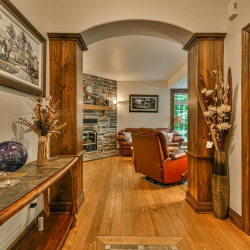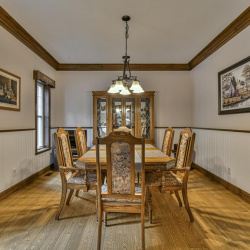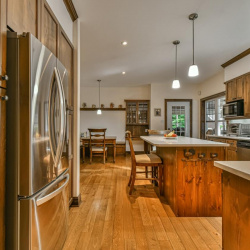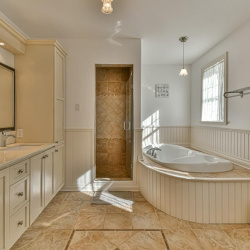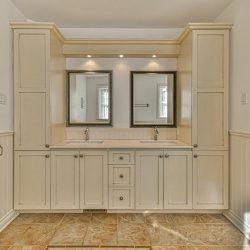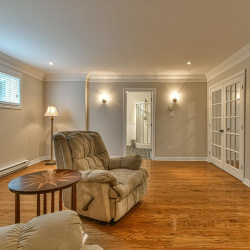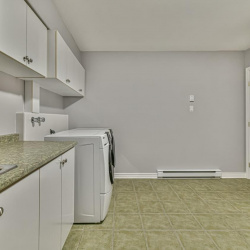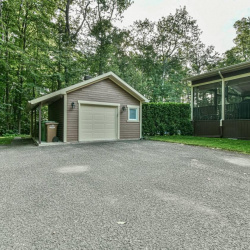
Property Details
https://luxre.com/r/Ftkq
Description
In the heart of a large wooded lot, in the Domaine des Patriarches in Prévost, here's a sumptuous 5-bedroom home built with great attention to detail. A large double garage, a spacious screened-in porch and a beautiful in-ground pool are just some of the many features of this stunning property.
Welcome to 746 Croissant Adèle in Prévost. Set on an intimate one-acre lot surrounded by trees, this home was built with the utmost attention to detail and choice of materials. Each room is filled with details that reflect the high quality of this home. The rooms are vast and abundant! This is a grand residence, suitable for a large family.
The first floor features an enclosed entrance hall, a living room with a wood-burning fireplace, an enclosed dining room, a large kitchen with a breakfast nook, a powder room as well as an office just off the entrance. The latter would be perfect for anyone needing a home office. The floors are made of German Beech, one of the property's many noble materials.
Between the ground and upper floors is a huge family room. It covers the entire surface area of the double garage just below. The mansard ceiling lends it a cozy ambience. There's also a powder room. This room used to communicate with the garage. It would be a simple matter to restore this access.
The upper level has three bedrooms, including the master bedroom. This bedroom has its own bathroom with radiant floors and a sumptuous shower. A walk-in closet separates the bedroom from the bathroom. A second full bathroom is located upstairs, serving the other two bedrooms.
The basement features a second family room, which could also be used as a large bedroom with en suite bathroom. The laundry room is nearby, and it even has a laundry chute. Everything in this home has been thought through. It also features a cold room, a cedar closet and another additional bedroom.
The house is equipped with a water softener, generator installation, alarm system, central vacuum, heat pump - in short, all the amenities you'd expect from a home of this calibre.
The in-ground pool faces the huge screened-in veranda. The ultimate summer room. Its amplitude and high ceiling allow you to take full advantage of the setting. No neighbours are visible from the rear, for total privacy. A separate garage completes the carefully landscaped grounds. This building is large enough to accommodate a car, but is also perfect as a large garden shed.
This is a sumptuous, spacious, well-built home in a most enchanting setting. The property is meticulously maintained, inside and out. One visit will allow you to appreciate all its assets.
Features
Amenities
Kitchenware, Pool, Sunroom, Vacuum System, Walk-In Closets.
Appliances
Central Vacuum, Dishwasher, Dryer, Fixtures, Kitchen Island, Microwave Oven, Refrigerator, Washer & Dryer.
General Features
Fireplace, Heat, Private.
Interior Features
Blinds/Shades, Built-In Furniture, Central Vacuum, Floor to Ceiling Windows, French Doors, Kitchen Island, Solid Wood Cabinets, Walk-In Closet, Washer and dryer.
Rooms
Basement, Converted Bedroom, Family Room, Formal Dining Room, Inside Laundry, Laundry Room, Living Room, Office, Sun Room, Utility Room, Wine Cellar.
Exterior Features
Deck, Open Porch(es), Outdoor Living Space, Shaded Area(s), Sunny Area(s), Swimming, Wood Fence.
Exterior Finish
Fiberglass, Stone.
Roofing
Asphalt.
Flooring
Tile, Wood.
Parking
Driveway, Garage, Paved or Surfaced.
Categories
Country Home, Suburban Home.
Additional Resources
Find Carriage Trade Listings | Royal LePage
A sumptuous 5-bedroom home in the heart of a large wooded lot

