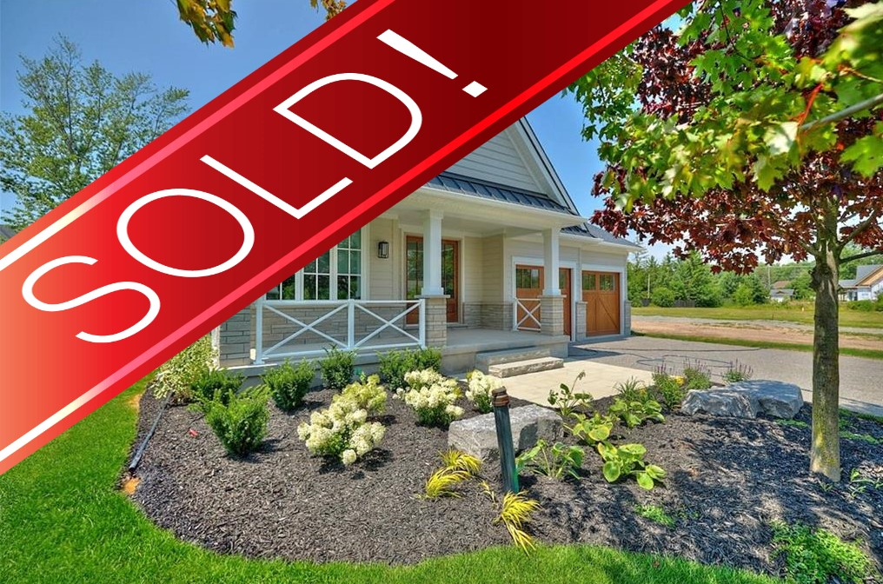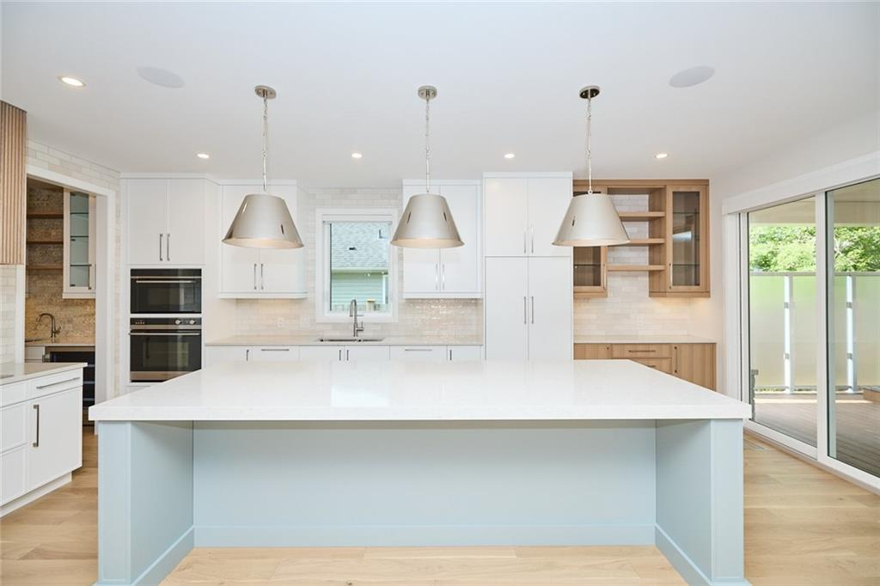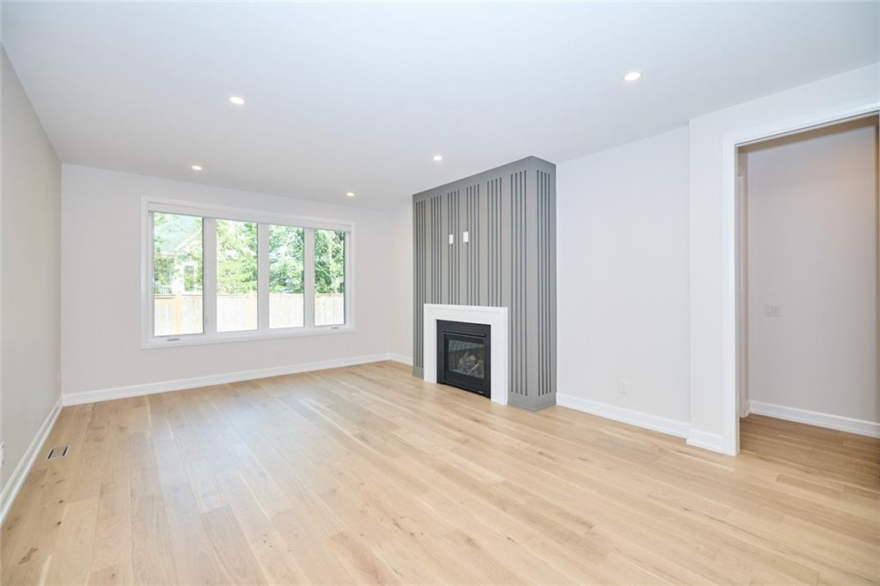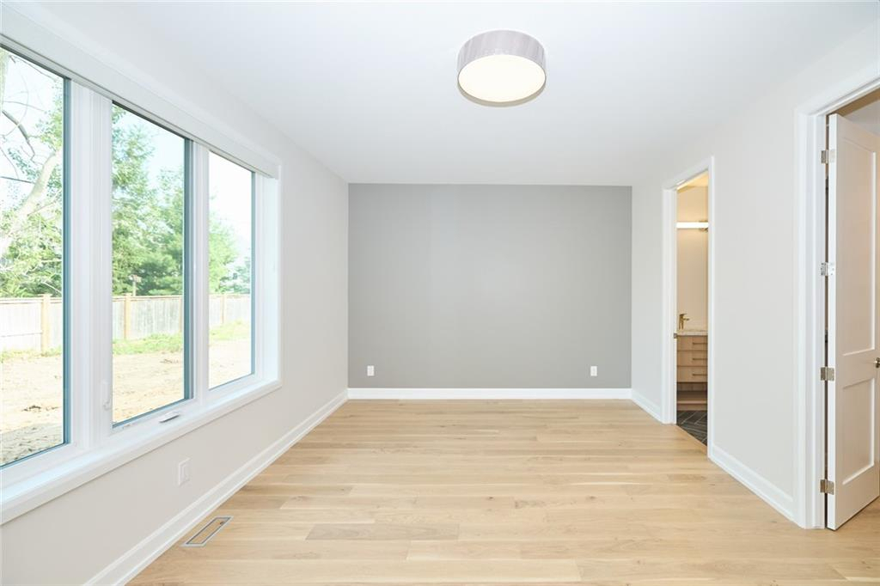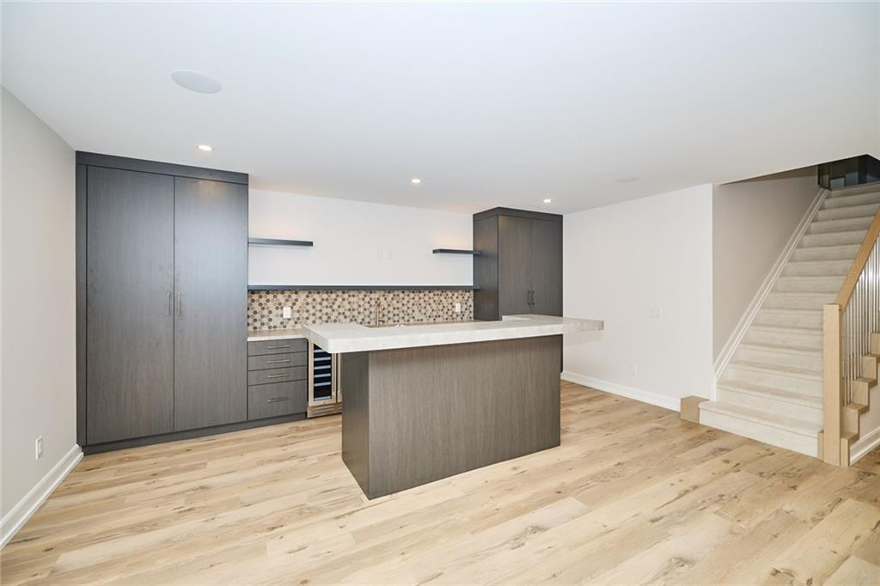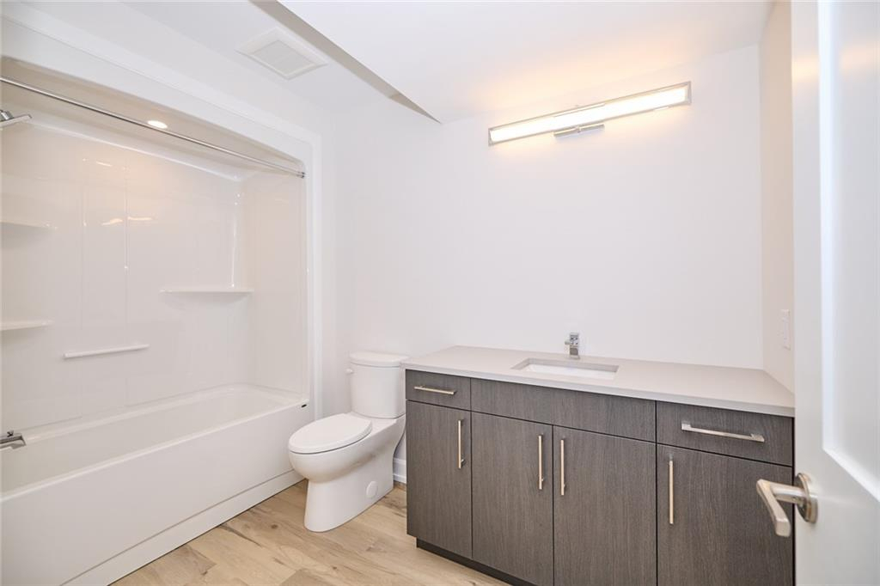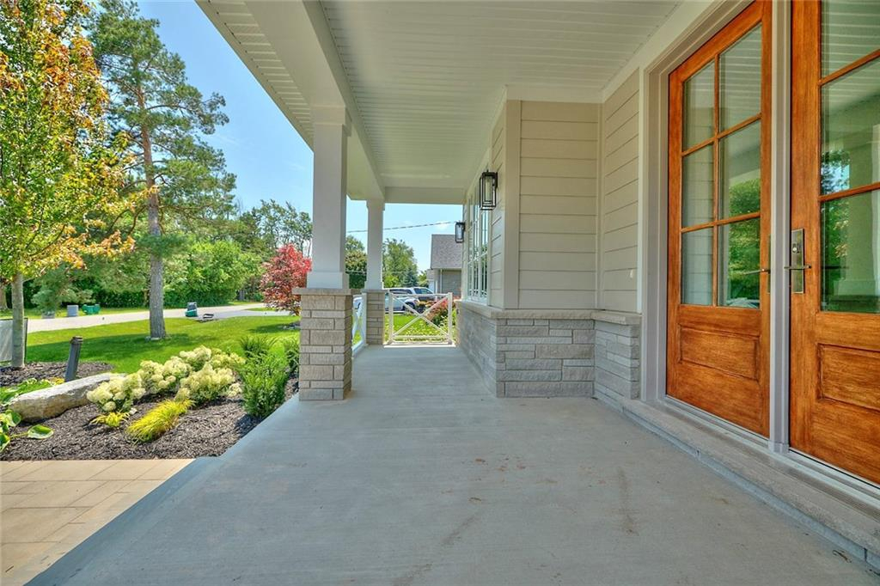
Property Details
https://luxre.com/r/FtZn
Description
Brand new, 4-bedroom, 3.5-bathroom, custom built signature bungalow in the desirable Thunder Bay area of Ridgeway, Fort Erie! Experience life in a luxurious setting, steps away from Lake Erie’s shoreline. The Winterbury’s premium quality interior finishes & features include a grand 9’ main floor ceiling, taller 8’4” foundation height pour, engineered hardwood flooring, quartz countertops and a stunning great room fireplace surrounded by quartz. The Chef’s kitchen comes complete with a Fisher & Paykal oven, cooktop, paneled fridge & paneled dishwasher, taller height upper cabinets, breakfast bar island and a servery with pantry, counter, cabinets and beverage fridge. The oversized primary bedroom includes large walk-in closet w/custom closet organizer & luxurious spa ensuite featuring in-floor heat, double sinks and glass & tile shower. Main floor laundry room comes complete w/built-in cabinetry, sink, & Electrolux washer & dryer. The fully finished basement includes a rec-room with fireplace, bar sink, bar dishwasher and bar fridge, 3rd & 4th bedroom & 4pc bathroom. Sliding patio doors off the kitchen lead to rear covered deck with TREX composite deck floorboards & tempered glass privacy screen on one side. Front landscaping package inlcudes front walkway, stone steps and garden plantings. 22’2" wide double car garage. Aria custom wall and floor vents. Built by multi award-winning home builder Rinaldi Homes. Located within steps of Lake Erie. It’s a 10-minute walk to Downtown Ridgeway’s shops, restaurants, services and 26km Friendship Trail and only a 2-minute drive to Crystal Beach’s sand and lakeside amenities.
Features
Amenities
Ceiling Fan, Garden, Pantry, Walk-In Closets.
Appliances
Ceiling Fans, Central Air Conditioning, Cook Top Range, Dishwasher, Fixtures, Gas Appliances, Kitchen Island, Kitchen Pantry, Kitchen Sink, Microwave Oven, Oven, Range/Oven, Refrigerator, Washer & Dryer.
General Features
Fireplace, Parking, Private.
Interior Features
Abundant Closet(s), Air Conditioning, Bar-Wet, Blinds/Shades, Breakfast bar, Built-in Bookcases/Shelves, Furnace, High Ceilings, In-Law Suite, Kitchen Island, Quartz Counter Tops, Sliding Door, Walk-In Closet, Washer and dryer.
Rooms
Basement, Formal Dining Room, Great Room, In-law, Kitchen/Dining Combo, Laundry Room, Recreation Room.
Exterior Features
Deck, Outdoor Living Space, Shaded Area(s), Sunny Area(s).
Exterior Finish
Other.
Roofing
Asphalt.
Flooring
Hardwood, Other.
Parking
Driveway, Garage.
View
Garden View, Landscape, Street, Trees, View.
Categories
In-City, Lake, Suburban Home.
Additional Resources
Defining the luxury real estate market in Hamilton-Burlington, CA.
43 Maple Leaf Avenue South
