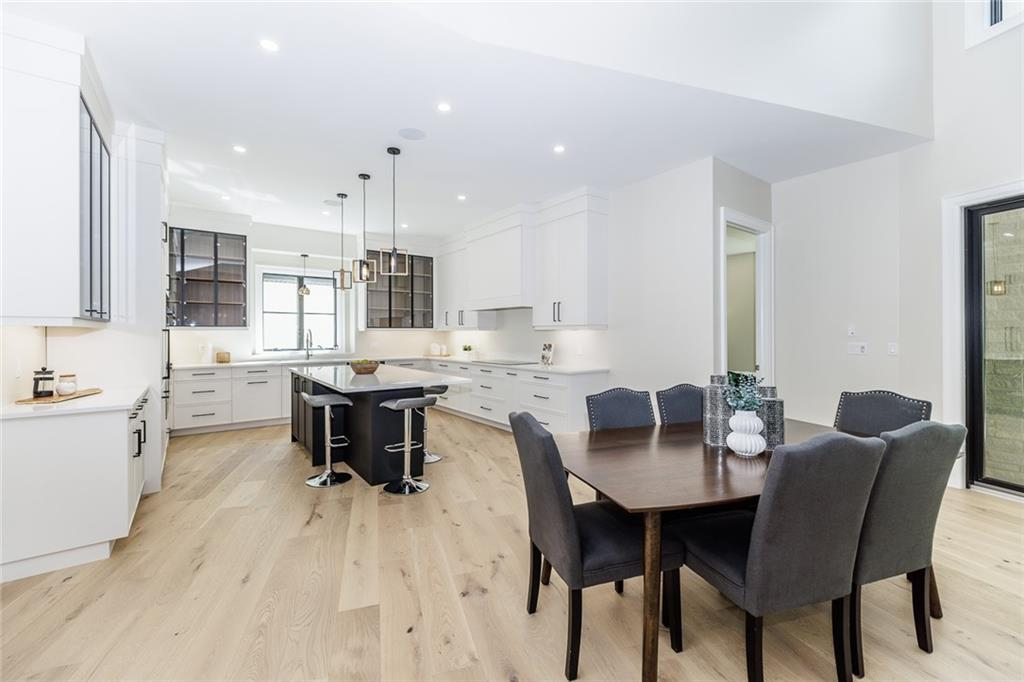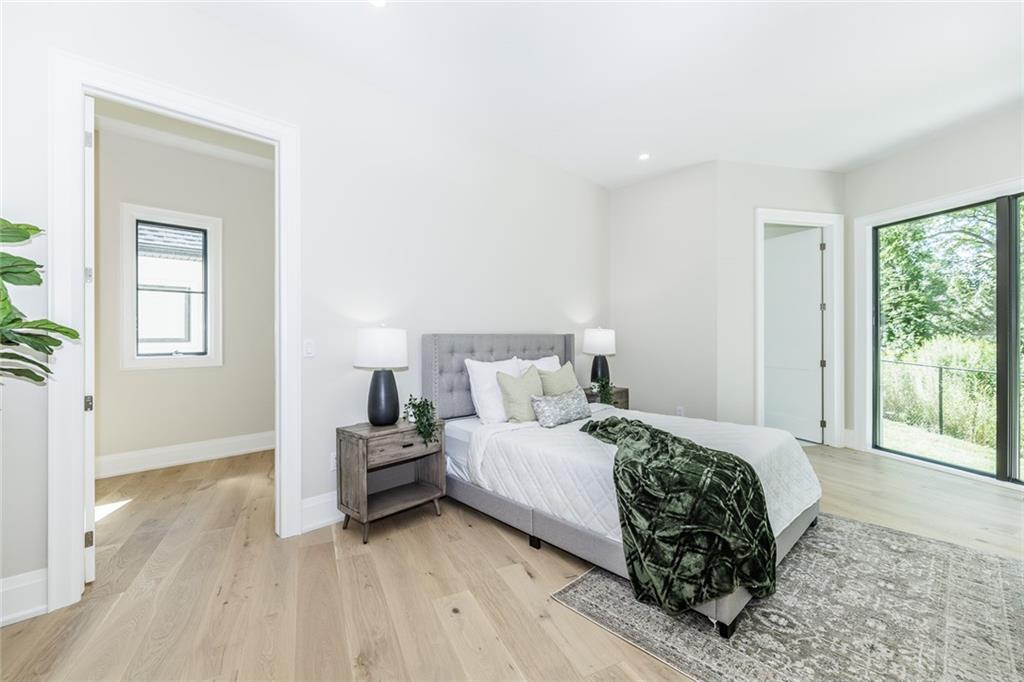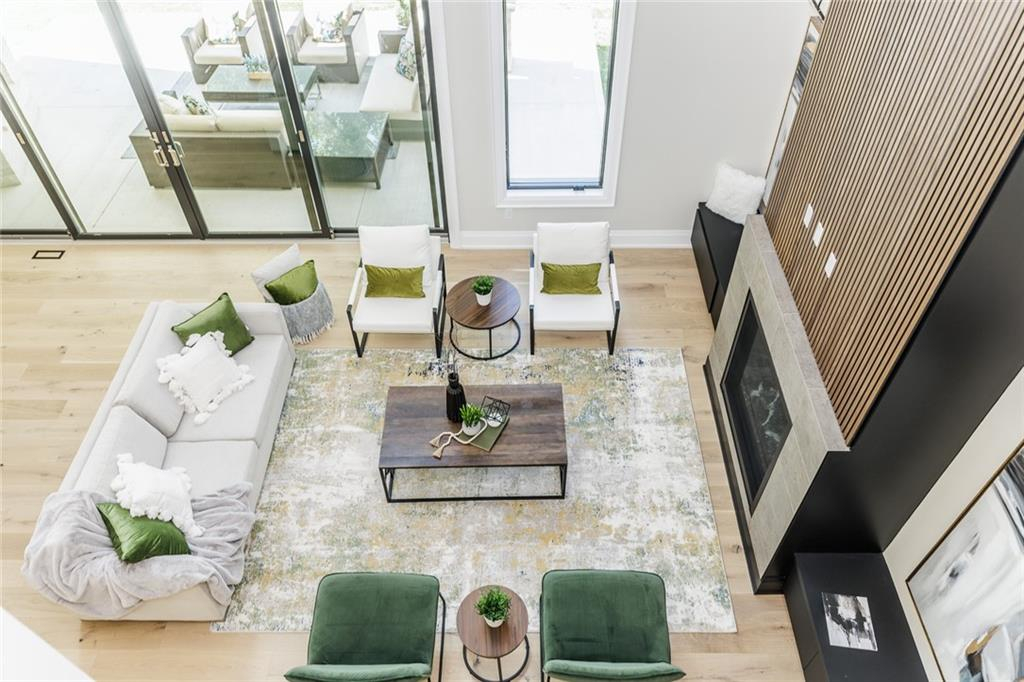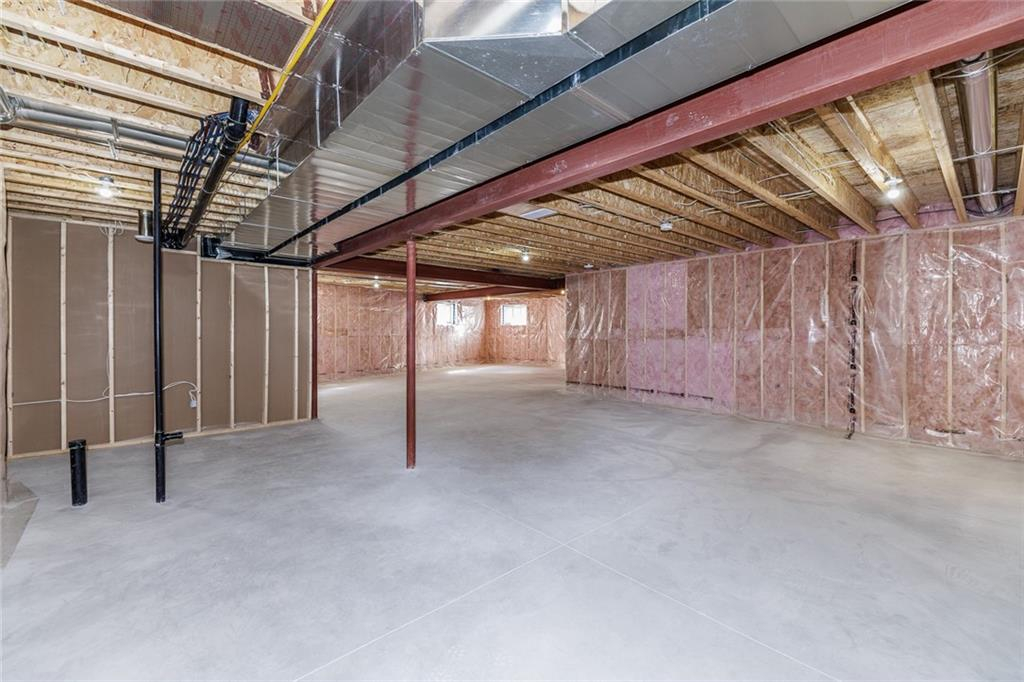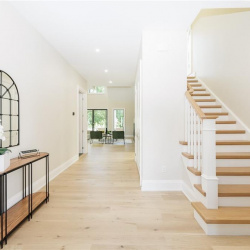
Property Details
https://luxre.com/r/Fsws
Description
This 3-bedroom, 3-bathroom show-stopping *NEW* build has been masterfully custom-designed by ACK Architects. Positioned perfectly within the picturesque Four Mile Creek at the base of the escarpment in St David's, this two-story gem spans an impressive 3300 square feet. It offers an unparalleled level of craftsmanship and attention to detail. As you step inside, you will be captivated by the stunning green space views. The custom-designed kitchen boasts exquisite finishes, carefully tailored to utilize the unique space, with high-end Bosch appliances included. It combines easy entertaining with function. There's additional storage space in the walk-in pantry for all your culinary needs, as well as a mudroom and laundry area. The beautiful main floor primary bedroom offers a spa-like 5-pc bath experience with double vanities, a soaker tub, heated floors, and a large walk-in closet.Step out onto the covered back deck with an outdoor gas fireplace, adding ambiance and sophistication. This private oasis is ideal for outdoor entertaining or simply relaxing while admiring the natural beauty that surrounds you. This thoughtful layout includes a second-floor office space designed to showcase the wide-open space and panoramic windows, allowing for ample natural light. It provides a serene and inspiring work environment. For your convenience, this home is equipped with a built-in surround sound system and security cameras. With its impeccable design, luxurious features, and idyllic setting, this property is a one-of-a-kind opportunity available for immediate possession!!!
Features
Amenities
Large Kitchen Island, Walk-In Closets.
Appliances
Central Air Conditioning, Cook Top Range, Dishwasher, Fixtures, Gas Appliances, Kitchen Island, Kitchen Pantry, Kitchen Sink, Microwave Oven, Oven, Refrigerator, Washer & Dryer.
General Features
Fireplace, Parking, Private.
Interior Features
Abundant Closet(s), Air Conditioning, Built-in Bookcases/Shelves, Furnace, High Ceilings, Kitchen Island, Sliding Door, Solid Wood Doors, Stone Counters, Walk-In Closet, Washer and dryer.
Rooms
Basement, Foyer, Great Room, Kitchen/Dining Combo, Laundry Room, Office.
Exterior Features
Fencing, Fireplace/Fire Pit, Open Porch(es), Outdoor Living Space, Patio, Shaded Area(s), Sunny Area(s).
Exterior Finish
Brick, Stone, Stucco.
Roofing
Asphalt.
Flooring
Hardwood, Other.
Parking
Driveway, Garage, Paved or Surfaced.
View
Landscape, Street, Trees, View.
Categories
Suburban Home, Wine Country.
Additional Resources
Defining the luxury real estate market in Hamilton-Burlington, CA.
94 Millpond Road









