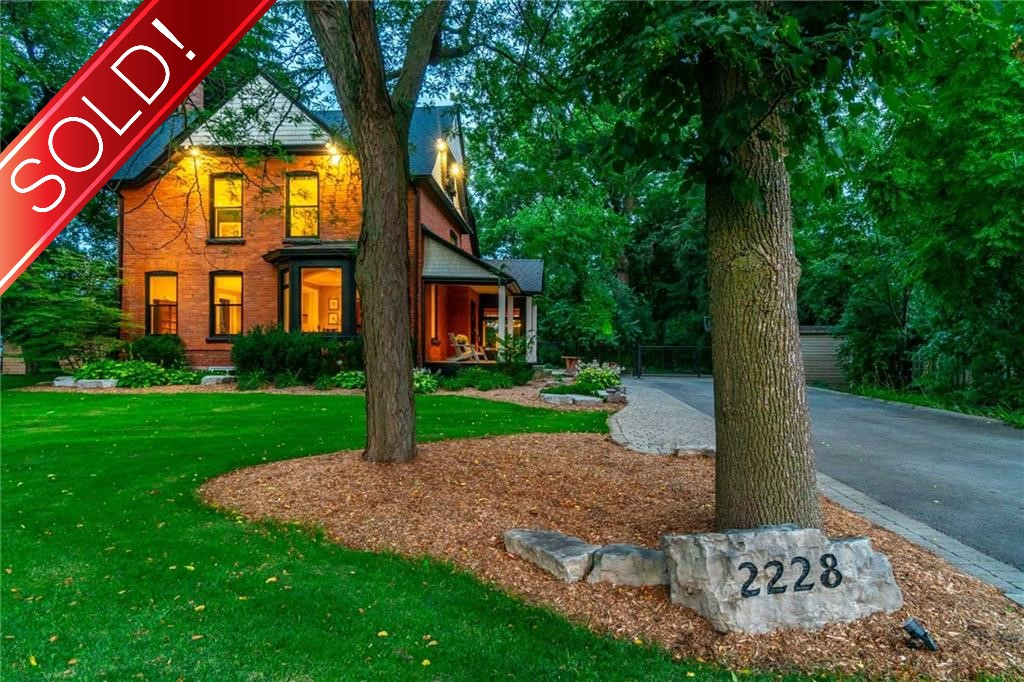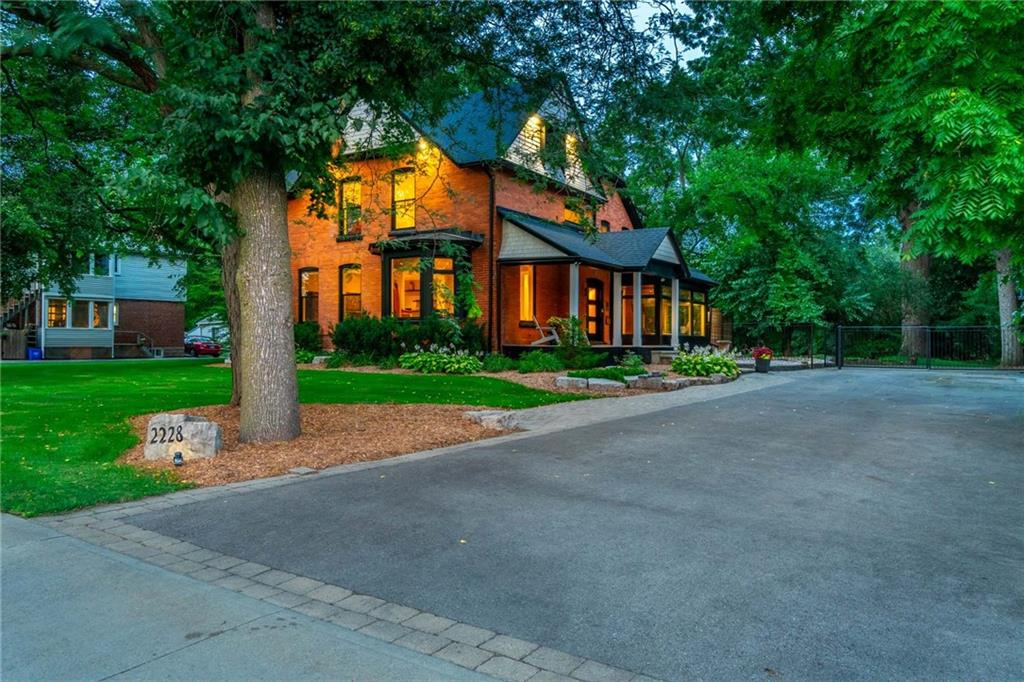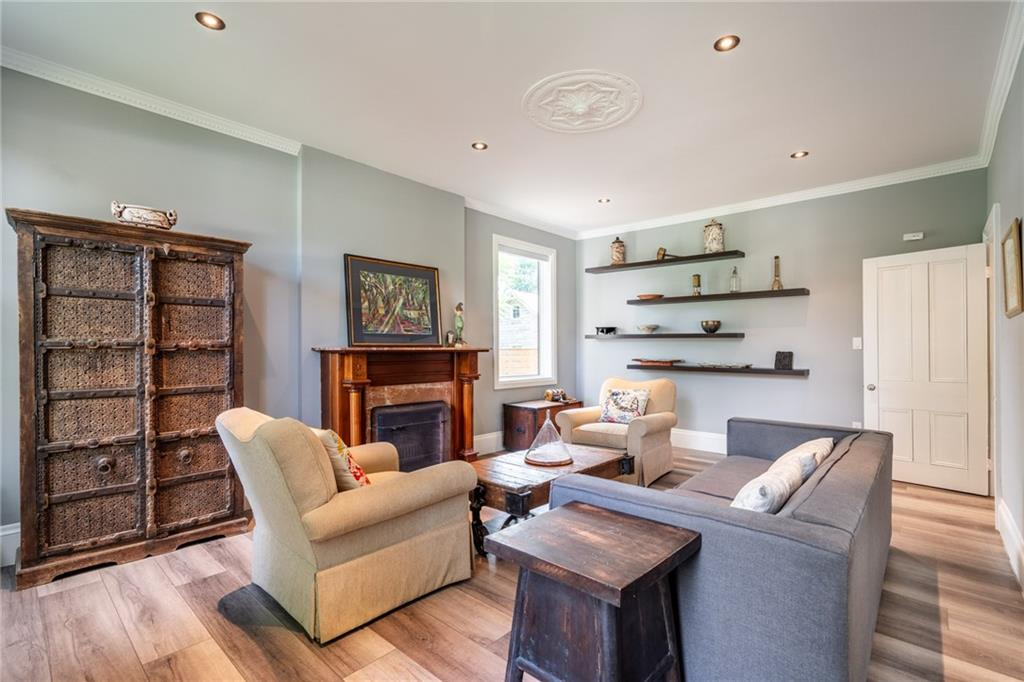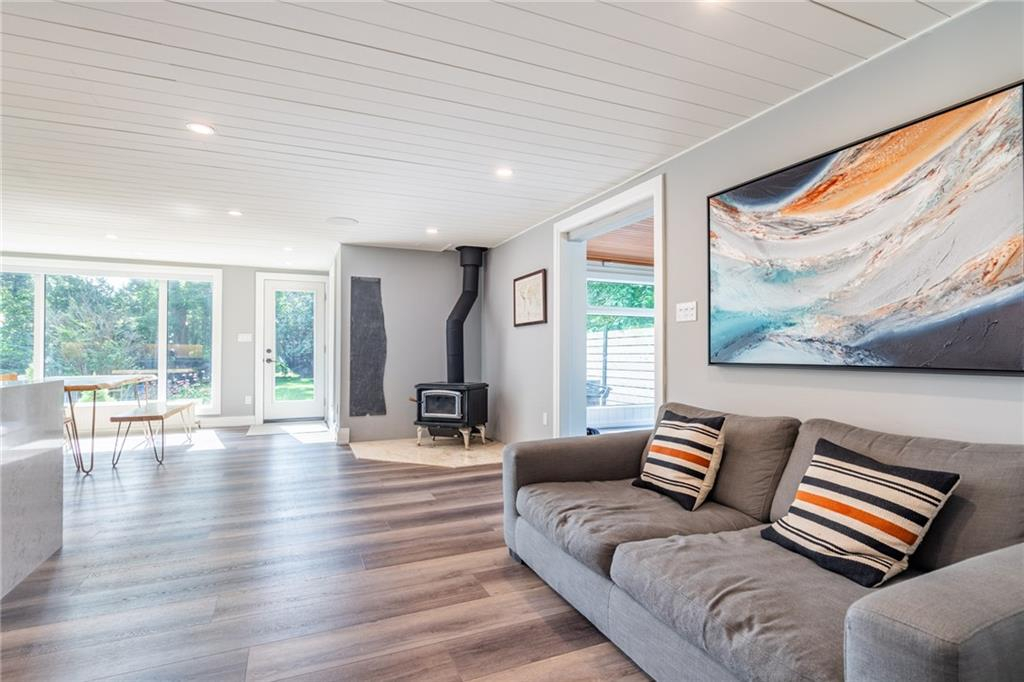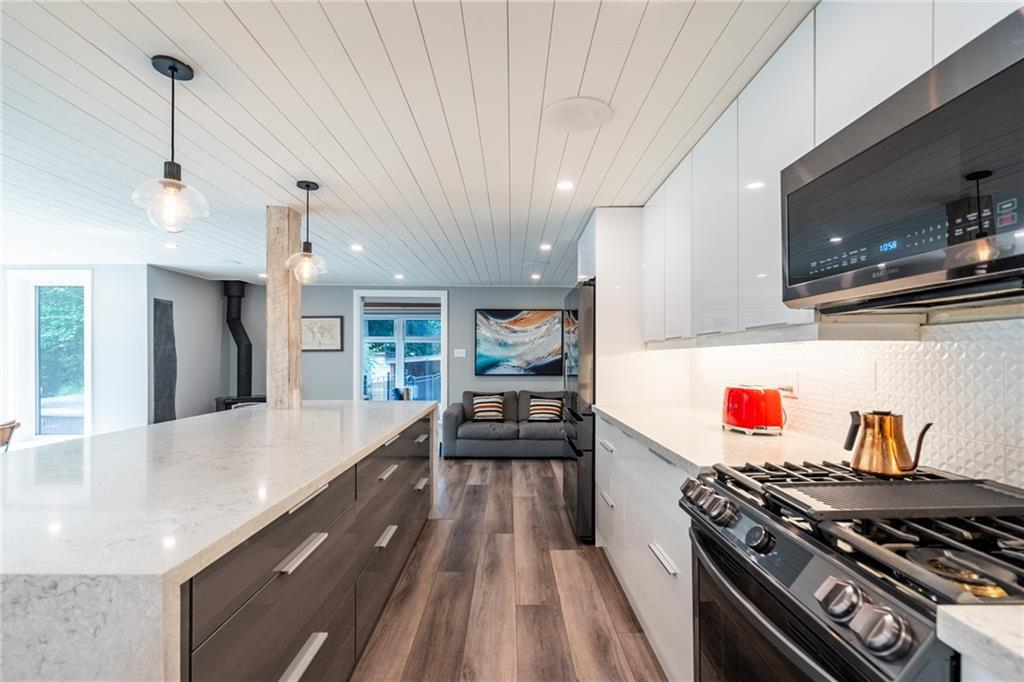
Property Details
https://luxre.com/r/FswW
Description
Welcome to your own private cottage-like retreat in the heart of downtown Burlington. This 1/2 acre lot is surrounded by the most incredible mature trees giving you that Muskoka feel within walking distance to the vibrant city life where you can stroll to dinner, local coffee shops, retail or walk along the waterfront all of which is just minutes from your doorstep! The backyard will give you every reason to stay home in the summer with the resort style heated inground saltwater pool, covered lounge area, and a workshop that could be converted to a separate office space or home gym. Dream to cook in the chef’s outdoor kitchen with gas bbq, green egg, fridge, sink and extensive prep area on the 20 ft. granite countertop. This outdoor living space will be one that your friends and family never want to leave. Inside, envision hosting the holidays in the modern kitchen with wood F/P, quartz counters, breakfast area overlooking the incredible treed yard and adjacent sunroom where you can cozy up and watch the leaves change colour or snow fall this winter. The formal Liv/din are accented with F/P with orig. wood mantle and trim giving the home a nod to its 1890-1920 construction. The bedroom level will certainly give you all the modern conveniences you need including the large primary suite with vaulted ceiling and skylights, gas f/p, large W/I closet and ensuite bath with heated floors. The basement is partially finished and makes a great kids game space.
Features
Amenities
Garden, Jogging/Biking Path, Large Kitchen Island, Library, Park, Pool, Walk-In Closets.
Appliances
Central Air Conditioning, Cook Top Range, Dishwasher, Fixtures, Gas Appliances, Kitchen Island, Kitchen Sink, Range/Oven, Refrigerator, Washer & Dryer.
General Features
Fireplace, Parking, Private.
Interior Features
Abundant Closet(s), Air Conditioning, Crown Molding, Furnace, Kitchen Island, Sliding Door, Solid Wood Doors, Stone Counters, Walk-In Closet, Washer and dryer.
Rooms
Basement, Formal Dining Room, Foyer, Game Room, Kitchen/Dining Combo, Living Room, Sun Room.
Exterior Features
Barbecue, Exterior Lighting, Fencing, Fireplace/Fire Pit, Large Open Gathering Space, Outdoor Living Space, Patio, Shaded Area(s), Storage Shed, Sunny Area(s), Swimming.
Exterior Finish
Brick.
Roofing
Asphalt.
Flooring
Hardwood, Other.
Parking
Driveway, Paved or Surfaced.
View
Garden View, Landscape, Scenic View, Street, Swimming Pool View, Trees, View.
Categories
Historic, Suburban Home.
Additional Resources
Defining the luxury real estate market in Hamilton-Burlington, CA.
2228 New Street
FOR SALE: 2228 New Street, Burlington ON - $2,469,000 - YouTube
