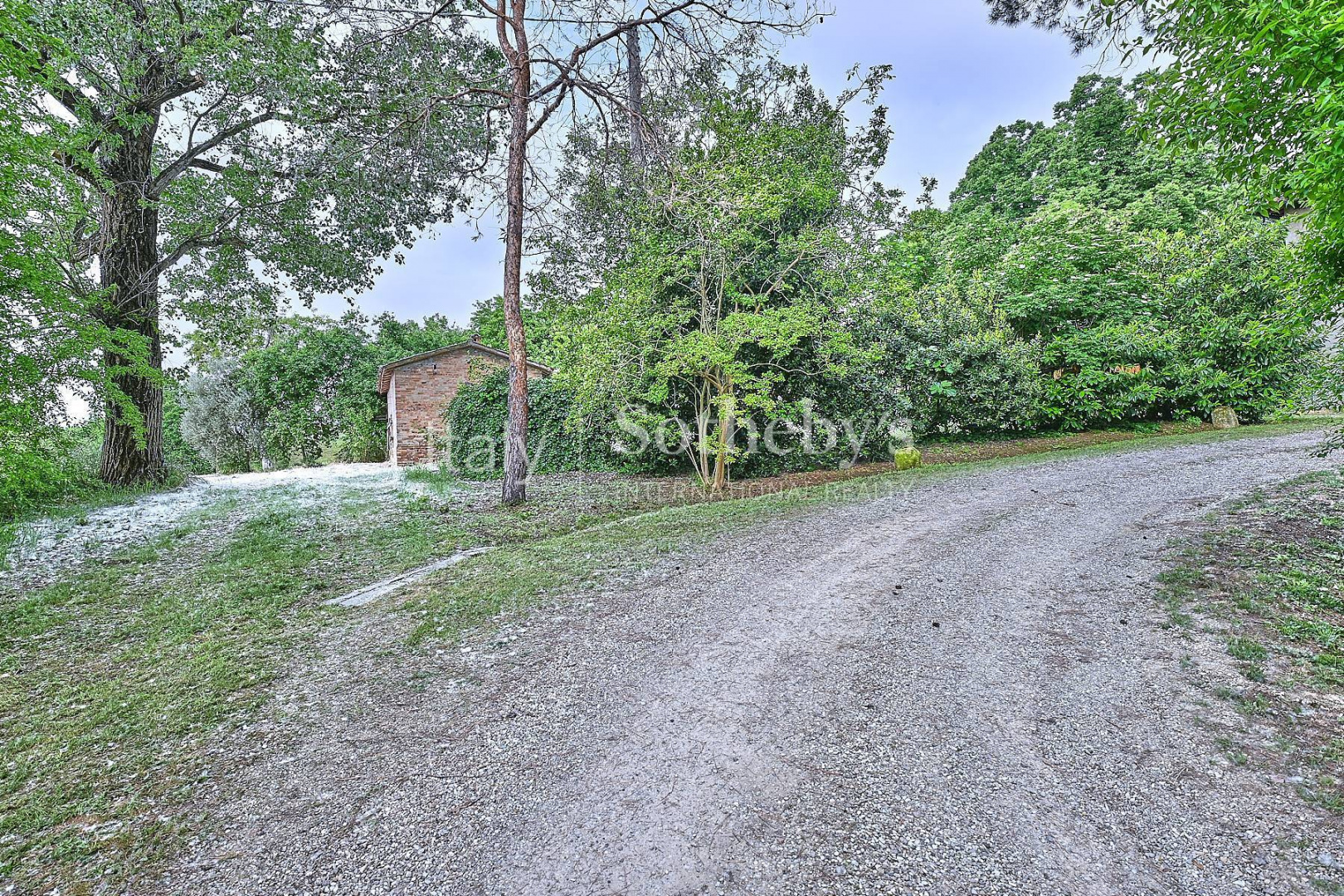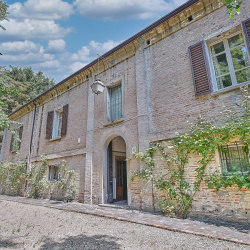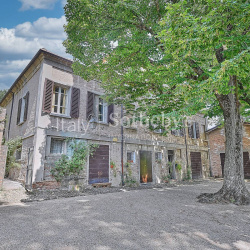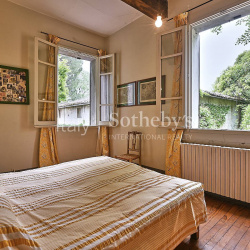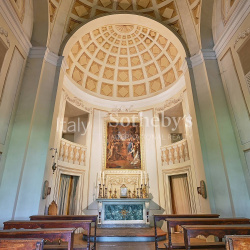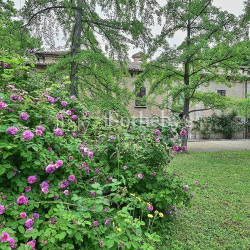
Property Details
https://luxre.com/r/FsKj
Description
Zwischen Bologna und dem Meer, etwas außerhalb des historischen Zentrums von Imola, einer kleinen Stadt an der Via Emilia in strategischer Lage und bekannt für den gleichnamigen Formel-1-Grand-Prix, befindet sich ein historischer Wohnkomplex aus dem Jahr 1092. Diese alte Adelsresidenz, Ursprünglich aus dem Spätmittelalter stammend, begann seine architektonische Umgestaltung im Jahr 1784, dem Datum, an dem das Hauptgebäude und die alte, noch geweihte, von Succi dekorierte und in der Hauptvilla untergebrachte Kirche vergrößert wurden. Das Bauwerk wurde zwischen 1808 und 1835 erneut umgestaltet und vom jetzigen Besitzer weiter verschönert, der den Garten erweiterte und die prächtigen alten Bäume und den Rosengarten pflegte und aufwertete. Dieses prächtige Anwesen besteht aus einer teilweise restaurierten und bewohnbaren Hauptvilla, die sich über drei Etagen mit einer Fläche von ca. 1270 qm erstreckt, sowie einem Innenhof und der Kirche, die direkt mit der Residenz selbst verbunden sind, und einem Bauernhaus komplett überarbeitet werden. Das sich über eine Fläche von 140 qm erstreckt, von einer Scheune von 70 qm angrenzend an ein Gewächshaus von etwa 40 qm, umfasst außerdem einen Stall mit doppeltem Volumen von weiteren 80 qm, kleines Gebäude mit einer Fläche von 25 qm, das als Tierheim (ehemaliger Schweinestall) genutzt wird, und ein an die Villa angrenzendes Lagerhaus mit einer Fläche von 90 qm, das als Unterschlupf für Möbel und Werkzeuge dient, aus dem ein zweistöckiges Haus sowie ein entzückendes Haus gebaut werden kann Guest House (ehemaliges Bauernhaus), ein 1920 erbautes Haus mit typischen Liberty-Architekturdetails, komplett renoviert und auf zwei Etagen mit einer Gesamtfläche von 220 Quadratmetern angeordnet. Das Anwesen umfasst weitere zugehörige Gebäude zur Lagernutzung, einen Ofen und zeichnet sich durch das Vorhandensein eines Sees aus, der zur Erweiterung des das Grundstück umgebenden Ackerlandes für Bewässerungszwecke dient und auf Wunsch mit dazu erworben werden kann. Der Park, der das Grundstück umgibt und ein wesentlicher Bestandteil des Angebots ist, erstreckt sich über etwa 1,3 Stunden, während parallel dazu und in möglicher Verhandlung Weinberge (Chardonnay- und Trebbiano-Produktion) mit einer Fläche von 2,3 Hektar sowie derzeit verpachtetes Land zur Ackernutzung erworben werden können um weitere 18 Hektar erweitern. Der Gebäudekomplex verfügt über zwei Zufahrten, die direkt auf die Via Emilia führen. Vom Angebot ausgenommen sind Weinberge und Ackerland.
A historic residential complex dating back to 1092 between Bologna and the sea, just outside the historic center of Imola. Located in a small town found on the Via Emilia in a strategic position and known for the homonymous Formula 1 Grand Prix. This ancient noble residence, originally of the late Middle Ages, began its architectural transformation in 1784, date which the main building and the ancient church, still consecrated, decorated by Succi and set inside the main villa, were enlarged. The structure was revisited again between 1808 and 1835, it was further embellished by the current owner, who expanded the garden, taking care of and enhancing the splendid ancient trees and the rose garden. This magnificent estate is made up of a partially restored and habitable main villa which extends over 3 floors for a surface area ofapproximately 1270 m2, as well as an internal courtyard and the church, directly connected to the residence itself. A farmhouse to be completely revised extending over an area of 140 square meters, from a barn of 70 square meters adjacent to a greenhouse of about 40 square meters. It also includes a stable with an additional 80 square meters, a small building used as an animal shelter (former pigsty) of 25 m2 and a warehouse of 90 m2 adjacent to the villa used as a warehouse for furniture and tools from which it is possible to create a two-storey house, as well as a delightful Guest House. The house was built in 1920 and graced by the typical Liberty architectural details, completely renovated and arranged on two floors for a total area of 220 square meters. The property includes further out buildings for storage use, an oven and is characterized by the presence of a lake intended for the expansion of the cultivated land surrounding the property for irrigation use which, if desired, can be purchased with the same. The park surrounding the property and an integral part of the offer extends for about 1.3 ha while it is possible to purchase vineyards (Chardonnay and Trebbiano production) which extend for 2.3 hectares and land for arable use, currently rented , which extend for a further 18 hectares (vineyards and land are sold separately). The building complex has two driveways that lead directly onto the Via Emilia.
Un complexe résidentiel historique datant de 1092 entre Bologne et la mer, juste à l'extérieur du centre historique d'Imola. Situé dans une petite ville située sur la Via Emilia dans une position stratégique et connue pour le Grand Prix de Formule 1 homonyme. Cette ancienne résidence noble, originaire de la fin du Moyen Âge, a commencé sa transformation architecturale en 1784, date à laquelle le bâtiment principal et l'ancienne église, toujours consacrée, décorée par Succi et située à l'intérieur de la villa principale, ont été agrandis. La structure a été restaurée entre 1808 et 1835, elle a été encore embellie par le propriétaire actuel, qui a agrandi le jardin, en prenant soin et en mettant en valeur les splendides arbres centenaires et la roseraie. Ce magnifique domaine est composé d'une villa principale partiellement restaurée et habitable qui s'étend sur 3 étages pour une surface d'environ 1270 m2, ainsi que d'une cour intérieure et de l'église, directement reliées à la demeure elle-même. Un corps de ferme à revoir entièrement s'étendant sur une superficie de 140 mètres carrés, d'une grange de 70 mètres carrés attenante à une serre d'environ 40 mètres carrés. Elle comprend également une écurie avec 80 mètres carrés supplémentaires, un petit bâtiment utilisé comme refuge pour animaux (ancienne porcherie) de 25 m2 et un entrepôt de 90 m2 attenant à la villa utilisé comme entrepôt pour meubles et outils à partir duquel il est possible pour créer une maison à étage, ainsi qu'une ravissante maison d'amis. La maison a été construite en 1920 et ornée des détails architecturaux typiques de Liberty, entièrement rénovée et aménagée sur deux étages pour une superficie totale de 220 mètres carrés. La propriété comprend plus loin des bâtiments à usage de stockage, un four et se caractérise par la présence d'un lac destiné à l'expansion des terres cultivées entourant la propriété à des fins d'irrigation qui, si désiré, peuvent être achetées avec celles-ci. Le parc entourant la propriété et faisant partie intégrante de l'offre s'étend sur environ 1,3 ha tandis qu'il est possible d'acheter des vignes (production de Chardonnay et Trebbiano) qui s'étendent sur 2,3 hectares et des terres à usage arable, actuellement louées, qui s'étendent sur 18 autres hectares (les vignes et les terres sont vendues séparément). Le complexe de bâtiments dispose de deux allées qui mènent directement à la Via Emilia.
Tra Bologna ed il mare, appena fuori il centro storico di Imola, una piccola cittadina posta sulla via Emilia in posizione strategica e nota per l'omonimo Gran Premio di Formula 1, uno storico complesso residenziale risalente al 1092. Questa antica dimora nobiliare, originaria del basso medioevo iniziò la propria trasformazione architettonica nel 1784, data in cui vennero ampliati l'edificio principale e la antica Chiesa, tuttora consacrata, decorata dal Succi ed incastonata all'interno della Villa Padronale. Nuovamente rivisitata nella struttura tra il 1808 ed il 1835, è stata abbellita ulteriormente dall'attuale proprietà, che ne ha ampliato il giardino, curandone e valorizzando gli splendidi alberi secolari ed il roseto. Questa magnifica tenuta è composta da una villa principale in parte già restaurata ed abitabile che si estende su 3 piani per circa 1270 mq di superficie, oltre ad un cortile interno ed alla Chiesa, direttamente collegata alla dimora stessa, da una casa colonica interamente da rivedere che si estende su di una superficie di 140 mq, da un fienile di 70 mq in adiacenza ad una serra di circa 40 mq, comprende inoltre una stalla con doppio volume di ulteriori 80 mq, una piccola costruzione adibita a ricovero animali (ex porcilaia) di 25 mq e di un magazzino di 90 mq adiacente la villa adibito a ricovero di mobili ed attrezzi da cui è possibile realizzare un abitativo su due piani, oltre ad una deliziosa Guest House (ex casa del fattore), un'abitazione realizzata nel 1920 ed aggraziata dai tipici dettagli architettonici Liberty, interamente ristrutturata a nuovo e disposta su due 2 piani per una superficie totale di 220 mq. La Proprietà comprende ulteriori immobili pertinenziali ad uso rimessaggio, un forno ed è caratterizzata dalla presenza di un lago destinato all'ampliamento ad uso irrigatorio dei terreni coltivati e circostanti al proprietà che volendo possono essere acquistati con la stessa. Il parco circostante la proprietà e parte integrante dell'offerta si estende per circa 1,3 h mentre a latere ed in possibile trattativa è possibile acquistare vigneti (produzione Chardonnay e Trebbiano) che si estendono per 2.3 ha e terreni ad uso seminativo, attualmente affittati, che si estendono per ulteriori 18 ha. Il complesso immobiliare ha due accessi carrabili che conducono direttamente sulla Via Emilia. La richiesta esclude i terreni a vigneto e seminativi.
Features
Categories
Country Home, Historic, Wine Country.
Additional Resources
Sotheby’s Realty, Affitto e Vendita Case e Ville di Lusso in Italia
Historic villa 20km from the sea
Villa storica a 20km dal mare | Villa in vendita Imola | Sotheby’s Realty Italy























