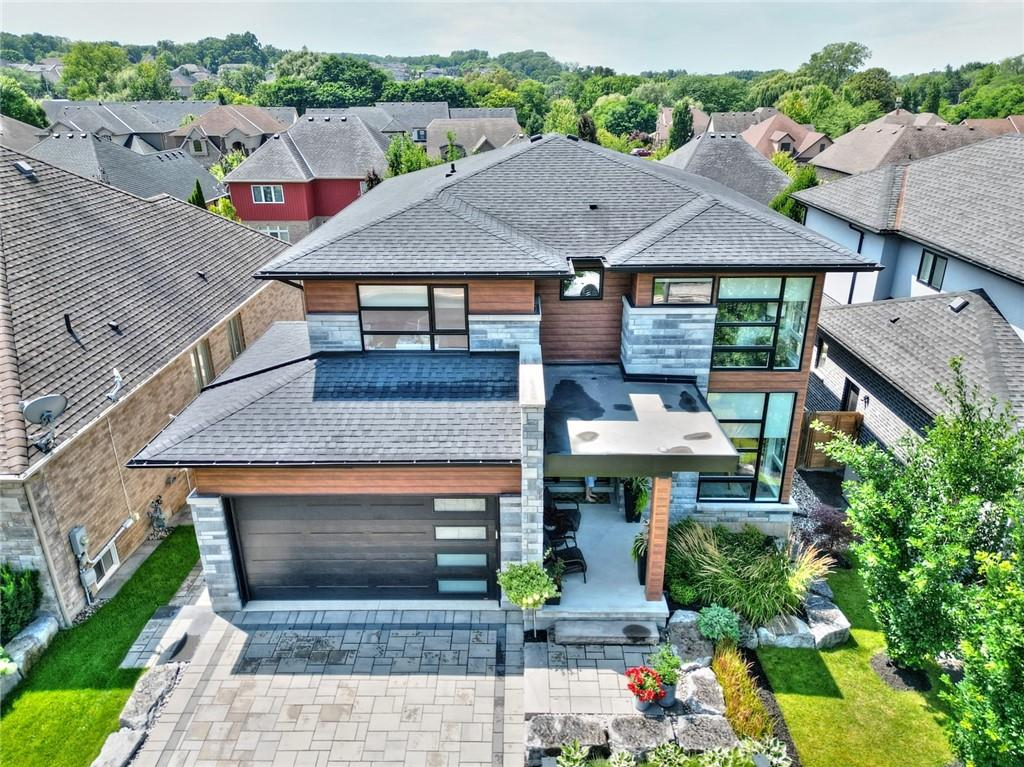
Property Details
https://luxre.com/r/Fqyd
Description
Welcome to this exquisite 5 year old home located in the quiet village of St Davids. This stunning property has over $200,000 in amazing upgrade inclusions over and above the builder’s high-quality custom features and finishes. Luxury living at its’ best for indoor and outdoor entertaining as well as relaxing and creating endless family time memories. The Main floor boasts gleaming hardwood floors, a chef’s kitchen with 7 state-of-the-art appliances (Miele, Wolf and Liebherr) and center island breakfast bar. Step outside the dining room terrace doors to a enchanting outdoor oasis featuring roller shade blinds and a double-sided gas fireplace to the great room that over looks the meticulously landscaped garden and serene pool area. Main floor also includes a mudroom with interior garage door, 2pc bathroom and a front flex room for an office, den or sitting room. As you ascend to the second level the primary bedroom awaits, offering a walk in closet and an adjoining five-piece en-suite that offers a lavish escape, complete with a freestanding tub to immerse yourself in relaxation, double sinks for convenience, and a stylish tiled glass shower. For added convenience, the second and third bedrooms share a well-appointed four piece en-suite privileged bathroom, providing a touch a elegance for family or guests. This level also includes a thoughtfully placed laundry closet and a versatile loft area. Descend to the lower level, where entertainment and relaxation reach new heights. The family room welcomes you with a theatre system creating a cinematic experience for you and your loved ones. Walk-out to the ground level covered patio complete with a built in fire table, sunshades and a brand new 2022 saltwater plunge pool , providing a refreshing oasis on a hot summer days. Adjacent to the family room is a bedroom, office, bathroom.
Features
Amenities
Ceiling Fan, Garden, Pool, Walk-In Closets.
Appliances
Ceiling Fans, Central Air Conditioning, Dishwasher, Fixtures, Gas Appliances, Kitchen Island, Kitchen Sink, Microwave Oven, Range/Oven, Refrigerator, Washer & Dryer, Wine Cooler.
General Features
Fireplace, Parking, Private.
Interior Features
Abundant Closet(s), Air Conditioning, Blinds/Shades, Breakfast bar, Built-in Bookcases/Shelves, Ceiling Fans, Floor to Ceiling Windows, Furnace, High Ceilings, Kitchen Island, Stone Counters, Walk-In Closet, Washer and dryer.
Rooms
Basement, Family Room, Formal Dining Room, Foyer, Great Room, Laundry Room, Loft, Office, Storage Room.
Exterior Features
Balcony, Deck, Fencing, Outdoor Living Space, Patio, Shaded Area(s), Sunny Area(s), Swimming, Wood Fence.
Exterior Finish
Brick, Stone, Stucco, Vinyl Siding.
Roofing
Asphalt.
Flooring
Hardwood, Other.
Parking
Driveway, Garage.
View
Landscape, Scenic View, Swimming Pool View, View.
Categories
Suburban Home, Wine Country.
Additional Resources
Defining the luxury real estate market in Hamilton-Burlington, CA.
141 Paxton Lane
141 Paxton Lane | Team Zing - YouTube




























