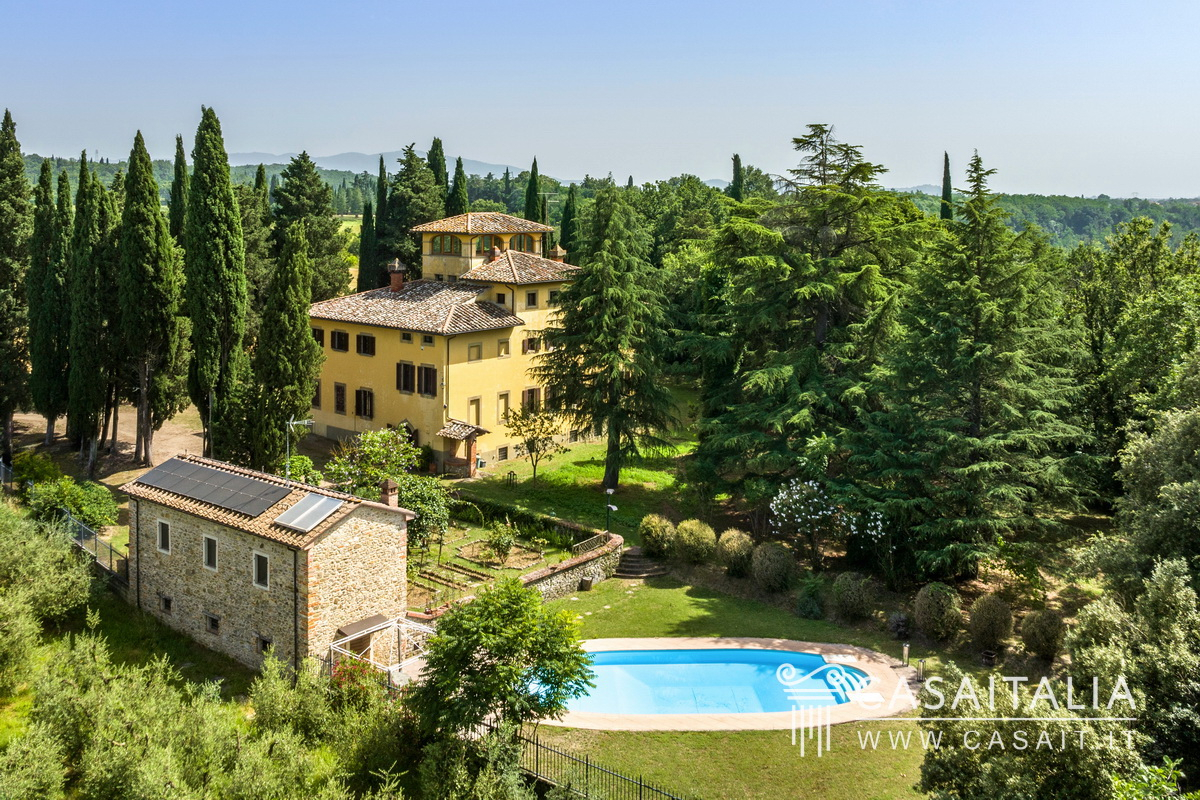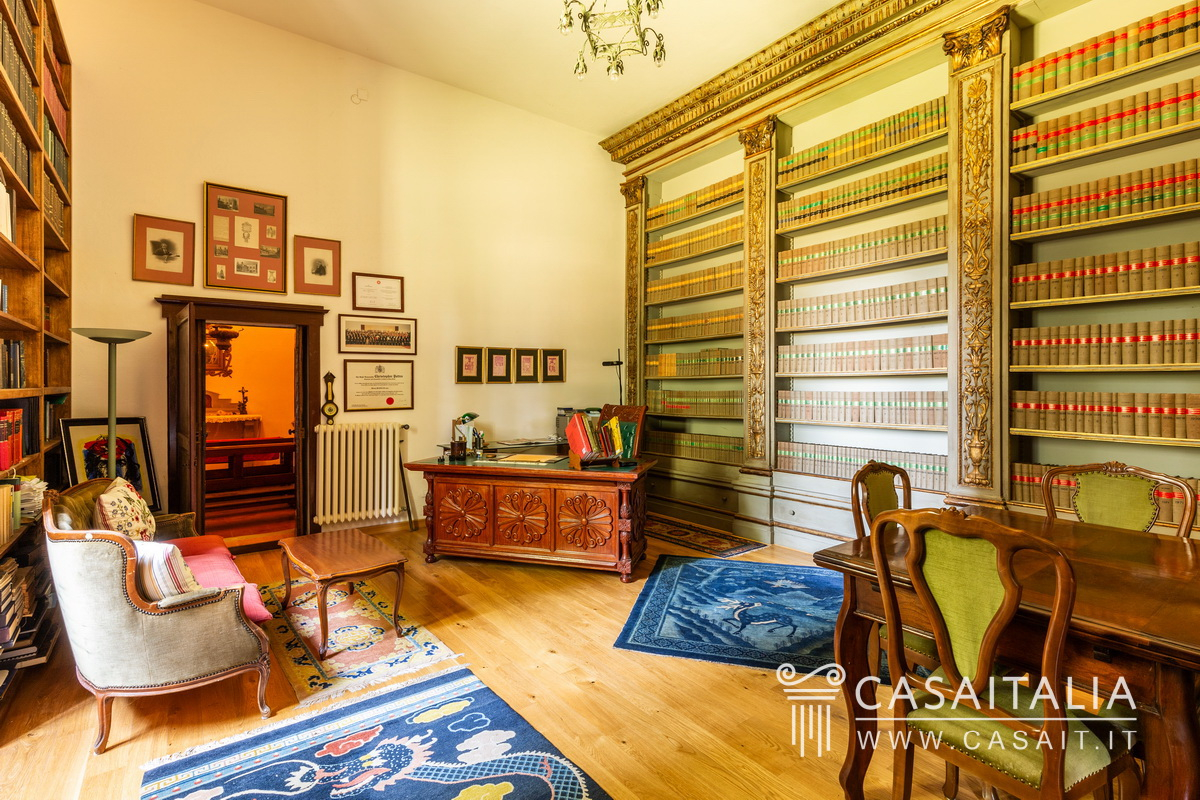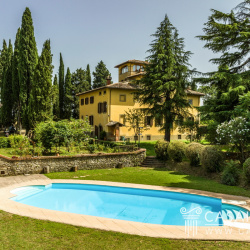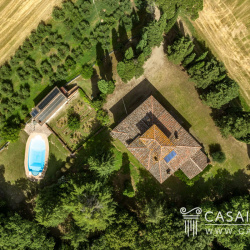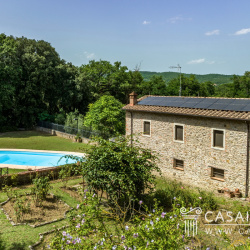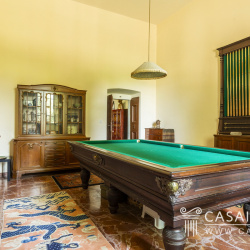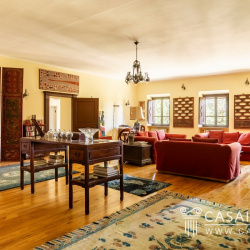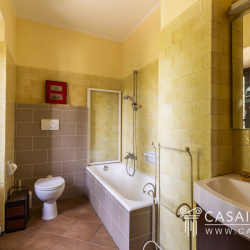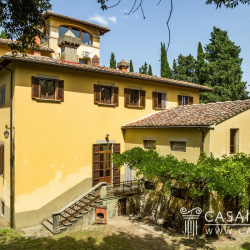
Property Details
https://luxre.com/r/FqHv
Description
Charming restored historic residence with an annexe and a swimming pool. Private land of approx. 8 ha with garden and olive grove. Villa with spacious living areas, private chapel, 5 bedrooms (+2 potential) and 7 bathrooms, outbuilding with 1 bedroom and 1 bathroom. With numerous accessory rooms for use as cellars and storage. Total commercial surface area of 1,004 sq.m.
Geographic position
Villa delle Allodole is located in the heart of Tuscany, a short distance from Arezzo (only 7 km). Its location is characterised by a flat, lush landscape, etched by the powerful course of the Arno, which has modelled fascinating erosive canyons here.
The villa, adjacent to a small hamlet, once a crucial junction of ancient transit routes, lies on a wide bend in the river, and the nearest town, useful for daily shopping, is Ponte alla Chiassa, only 2 km away.
The villa's location is ideal for reaching various important historical and cultural places of interest in Tuscany. In particular, you can reach Cortona (37 km) and Montepulciano (57 km) in about 45 minutes by car, Pienza (64 km) and Florence (76 km) in an hour, and Siena (70 km) and Montalcino (87 km) in about an hour and a quarter.
The nearest international schools are located in Florence and Siena.
Golf enthusiasts can practice at the Casentino Golf Club in Arezzo: the club is located on wide terraces surrounded by oak and chestnut groves and offers 13 holes, all of particular interest, as well as a driving range with 7 covered and 14 on grass.
The nearest airports are Florence (93 km) and Perugia (95 km), both about an hour's drive away.
Description of buildings
The property consists of the main villa, with a commercial surface area of 1,004 sq. m, and a dependance, with a commercial surface area of 103 sq. m, surrounded by private land of approximately 8 hectares.
Main Villa - 1,004 commercial sq. m on 4 levels + the turret
28 rooms - 5+2 bedrooms - 7 bathrooms
Basement floor: 9 rooms used as cellars and central heating room with independent entrance.
Ground floor: large living room with fireplace, study/library (potentially usable as an additional bedroom), billiard room (potentially usable as an additional bedroom), study with fireplace, dining room, kitchen with fireplace, private chapel, hallway/library, two bathrooms. Storeroom with a separate entrance.
First floor: hallway with storage room, large living room/sitting room, further living room with fireplace, dining area, 4 bedrooms with en-suite bathroom, bathroom. Large storage room with a independent entrance.
Second floor: study with fireplace, bedroom with en-suite bathroom.
Turret: large room, ideal as study or further bedroom.
Dependance - 103 sqm commercial on 2 levels
4 rooms - 1 bedroom - 2 bathrooms
Ground floor: cellar, laundry room and staircase for access to the apartment on the first floor. Service room with independent entrance and bathroom.
First floor, which has both independent entrance with external staircase and internal connection to the lower floor: kitchen/living room, bedroom and bathroom. Small entrance terrace of 5 sqm.
The surface area is calculated on the basis of the net floor area including interior partitions and increased by a 10% incidence for load-bearing walls.
The area of the terrace of the annexe must be added to the total area, which is counted separately.
State and finishing
The Villa delle Allodole is in excellent condition. Crossing its threshold, one is immediately greeted by large, bright living areas. The light filters abundantly through large windows, creating plays of light that enhance the height of the rooms. In the main living area, the exposed wooden beams, typical of old Tuscan homes, add a touch of authenticity and charm, while creating a warm and welcoming atmosphere. A stone fireplace towers majestically in the centre of the room. Its elegant and robust lines, as well as the stone with which it is built, reflect the tradition and history of this place.
On the first floor we find the sleeping area. Here, the wooden floors visually warm the spaces, adding a touch of rustic elegance. The bedrooms are large and bright, with windows that offer breathtaking views of the Tuscan countryside, as does the turret, from which one can enjoy a 360° panorama of the lush surrounding plain and the small villages that dot it.
External areas
The villa is surrounded by a large private plot of about 8 hectares. In the park, which embraces the villa and the annex, we find the swimming pool, the perfect place to relax on hot summer days or enjoy the relaxing panorama.
Within the property we also find two portions of land with olive groves (for a total of approx. 7,800 sqm), a vineyard (approx. 5,500 sqm), two large arable plots (approx. 3 hectares) and some woodland, which reaches as far as the border with the Arno river.
Use and potential uses
The strategic position of Villa delle Allodole, only 7 km from Arezzo, makes it ideal as a permanent residence, allowing you to enjoy all the comforts and services of a city without giving up the tranquillity and landscape of a country residence. Thanks to its proximity to Florence and Siena (respectively 76 and 70 km, about an hour's drive) and to other important historical centres throughout Central Italy, the villa is also perfect as a holiday home: in fact, it could be put to income when not in use, inserting it in the international weekly rental circuit.
Affascinante residenza storica ristrutturata, con dependance e piscina. Terreno privato di circa 8 ha con giardino e uliveto. Villa con ampie zone giorno di rappresentanza, cappella privata, 5 camere (+2 potenziali) e 7 bagni, dependance con 1 camera e 1 bagno. Con numerosi vani accessori a uso cantine e magazzini. Superficie commerciale totale di 1.004 mq.
Posizione geografica
Situata nel cuore della Toscana, a breve distanza da Arezzo (a soli 7 km), si trova Villa delle Allodole. La sua location è caratterizzata da un paesaggio pianeggiante e rigoglioso, inciso dal corso potente dell'Arno che qui ha modellato affascinanti canyon erosivi.
La villa, adiacente a un piccolo borgo, un tempo nodo cruciale di antiche vie di transito, è adagiata su una ampia curva del fiume, e il centro abitato più vicino, utile per gli acquisti quotidiani, è Ponte alla Chiassa, a soli 2 km di distanza.
La posizione della villa è ideale per raggiungere diversi importanti luoghi d'interesse storico e culturale della Toscana. In particolare, si può raggiungere Cortona (37 km) e Montepulciano (57 km) in circa 45 minuti di auto, Pienza (64 km) e Firenze (76 km) in un'ora, e Siena (70 km) e Montalcino (87 km) in circa un'ora e un quarto.
Le scuole internazionali più vicine si trovano a Firenze e a Siena.
Gli appassionati del golf potranno praticare al Casentino Golf Club di Arezzo: il club si trova su ampi terrazzamenti circondati da boschetti di querce e castagni e offre 13 buche, tutte di particolare interesse, oltre a un campo pratica con 7 postazioni coperte e 14 su erba.
Gli aeroporti più vicini sono quelli di Firenze (93 km) e di Perugia (95 km), entrambi a circa un'ora in auto.
Descrizione dei fabbricati
La proprietà è composta dalla villa padronale, della superficie commerciale di 1.004 mq circa, e da una dependance, di 103 mq commerciali, circondate da un terreno privato di circa 8 ettari.
Villa Padronale - 1.004 mq commerciali su 4 livelli + la torretta
28 vani - 5+2 camere - 7 Bagni
Piano seminterrato: 9 vani destinati a cantine e centrale termica con ingresso indipendente.
Piano terra: grande soggiorno con camino, studio/biblioteca (potenzialmente utilizzabile come ulteriore camera), sala biliardo (potenzialmente utilizzabile come ulteriore camera), studio con camino, sala da pranzo, cucina con camino, cappella privata, dipimpegno/salotto, due bagni. Ripostiglio con ingresso indipendente.
Primo piano: disimpegno con ripostiglio, grande soggiorno/salotto, ulteriore salotto con camino, zona pranzo, 4 camere con bagno en-suite, bagno. Ampio ripostiglio con ingresso indipendente.
Secondo piano: studio con camino, camera con bagno en-suite.
Torretta: ampio vano, ideale come studio o ulteriore camera.
Dependance - 103 mq commerciali su 2 livelli
4 vani - 1 camera - 2 bagni
Piano terra: cantina, lavanderia e scala di accesso all'appartamento al primo piano. Locale di servizio con ingresso indipendente e con bagno.
Primo piano, che dispone sia di ingresso indipendente con scala esterna che di collegamento interno con il piano inferiore: cucina/soggiorno, camera e bagno. Piccolo terrazzo d'ingresso di 5 mq.
La superficie è calcolata sulla base della superficie netta calpestabile comprensiva dei divisori interni e aumentata del 10% di incidenza per le pareti portanti.
Alla superficie totale va aggiunta la superficie del terrazzo della dependance che è conteggiata separatamente.
Stato e finiture
La Villa delle Allodole si trova in ottime condizioni. Varcando la sua soglia, si viene immediatamente accolti da ampie e luminose zone giorno. La luce filtra abbondante attraverso grandi finestre, dando vita a giochi di luce che esaltano l'altezza degli ambienti. Nella zona giorno principale le travi in legno a vista, tipiche delle antiche abitazioni toscane, aggiungono un tocco di autenticità e fascino, mentre creano un'atmosfera calda e accogliente.
Al centro della stanza, maestoso, troneggia un camino in pietra. Le sue linee eleganti e robuste, così come la pietra con cui è costruito, rispecchiano la tradizione e la storia di questo luogo.
Salendo al primo piano, ci si trova nella zona notte. Qui, i pavimenti in legno riscaldano visivamente gli spazi, aggiungendo un tocco di eleganza rustica. Le camere da letto sono ampie e luminose, con finestre che offrono viste mozzafiato sulla campagna toscana, così come la torretta, da cui si gode di un panorama a 360° sulla rigogliosa pianura circostante e sui piccoli borghi che la costellano.
Spazi esterni
La villa è circondata da un esteso terreno privato di circa 8 ettari. Nel parco, che abbraccia la villa e la dependance, troviamo la piscina, il luogo perfetto per rilassarsi nelle calde giornate estive o godere del panorama rilassante.
All'interno della proprietà troviamo anche due porzioni di terreno con uliveto (per un totale di circa 7.800 mq), un vigneto (circa 5.500 mq), due ampi appezzamenti seminativi (circa 3 ettari) e del bosco, che arriva fino al confine con il fiume Arno.
Utilizzo e potenzialità
La posizione strategica di Villa delle Allodole, a soli 7 km da Arezzo, la rende ideale come residenza stabile, consentendo di godere di tutte le comodità e i servizi di una città senza rinunciare alla tranquillità e al paesaggio di una residenza di campagna. Grazie alla vicinanza con Firenze e Siena (rispettivamente 76 e 70 km, circa un'ora d'auto) e con altri importanti centri storici di tutto il Centro Italia, la villa è perfetta anche come casa per le vacanze: potrebbe infatti essere messa a reddito nei periodi di non utilizzo, inserendola nel circuito internazionale degli affitti settimanali.
Features
Amenities
Garden, Library, Park, Pool.
General Features
Fireplace, Parking, Private.
Interior Features
Exposed Beams, High Ceilings.
Rooms
Basement, Formal Dining Room, Great Room, Guest House Separate, Library, Living Room, Storage Room, Study, Utility Room.
Exterior Features
Gated Entry, Large Open Gathering Space, Outbuilding(s), Outdoor Living Space, Security Gate, Shaded Area(s), Sunny Area(s), Swimming.
Flooring
Other, Wood.
Parking
Gated, Open.
View
Garden View, Open View, Panoramic, Swimming Pool View, View.
Categories
Country Home, Historic, Wine Country.
Additional Resources
Immobili di pregio in Italia: Casaitalia International
Villa delle Allodole - EPJ1
Villa delle Allodole - Toscana - Arezzo - EPJ1 - YouTube
