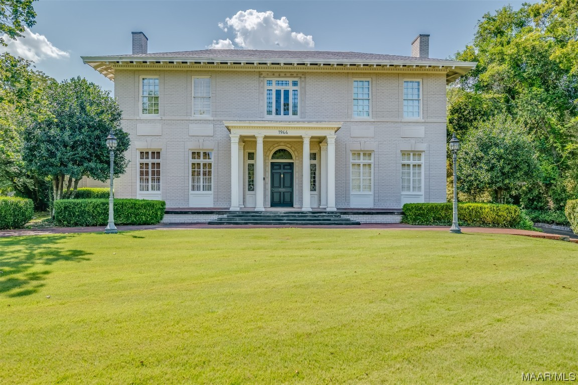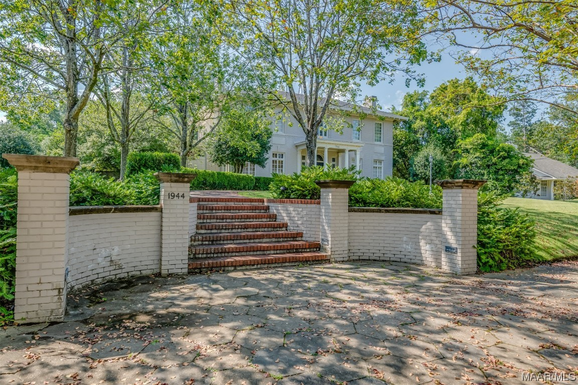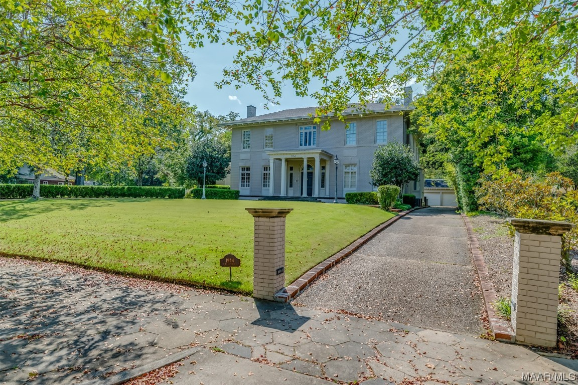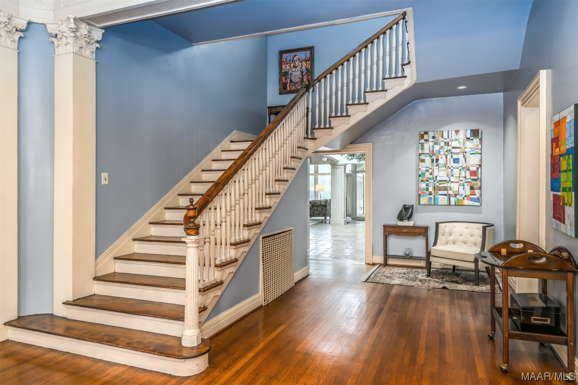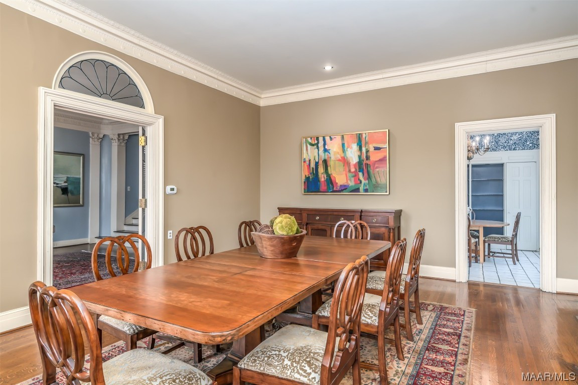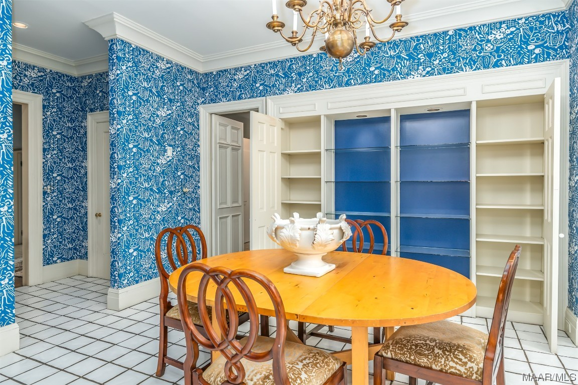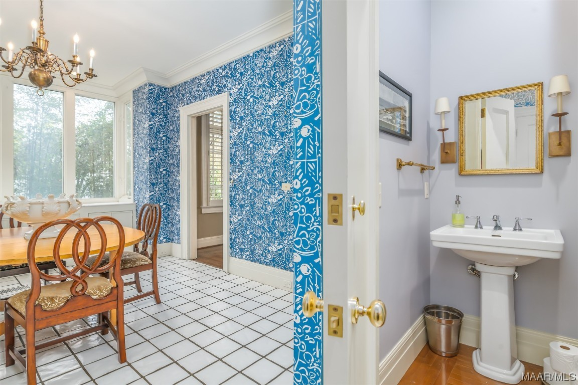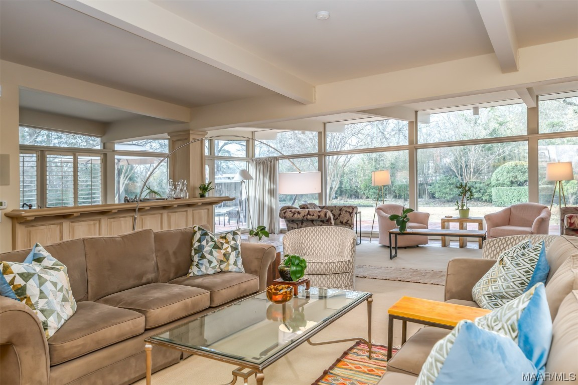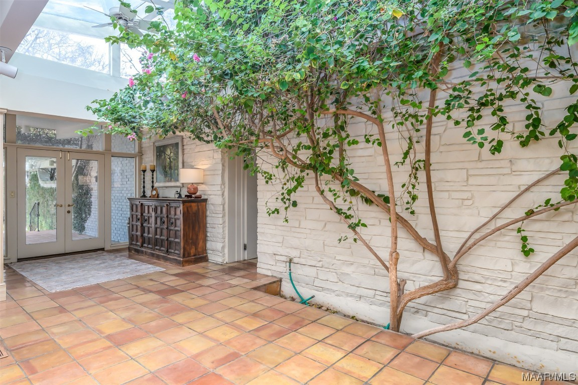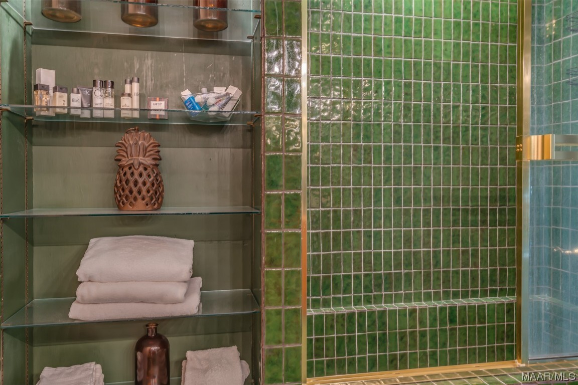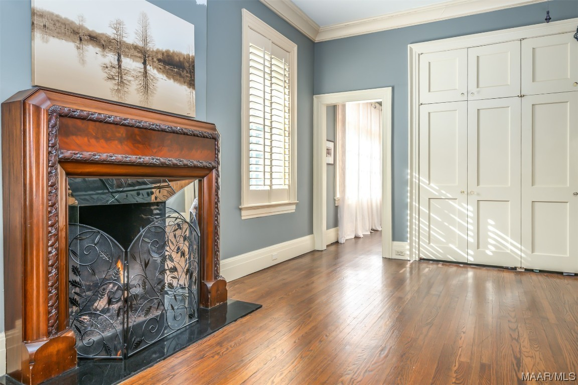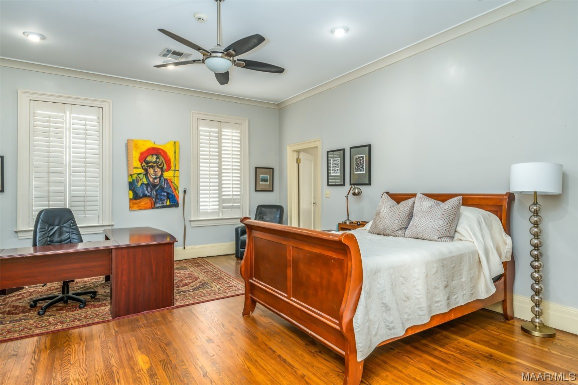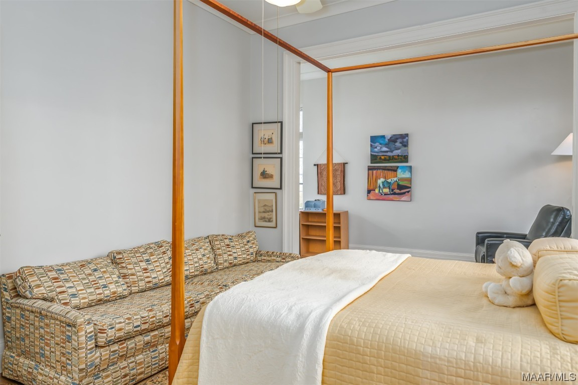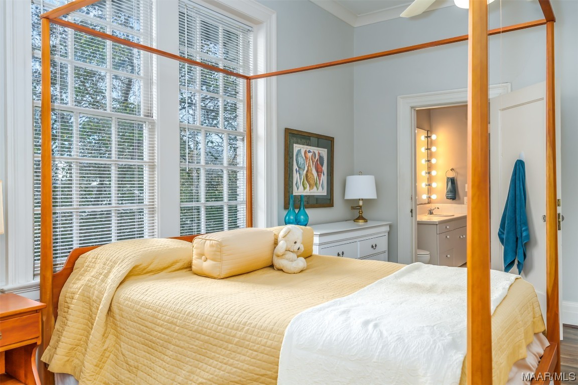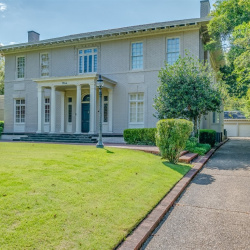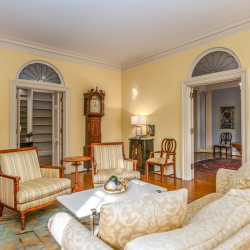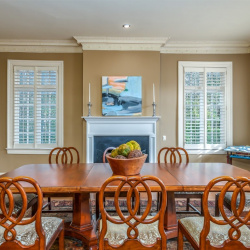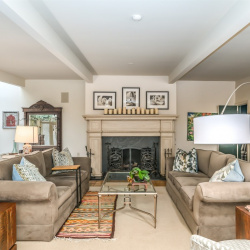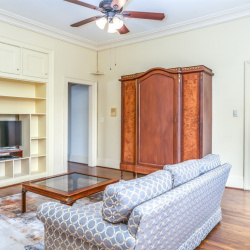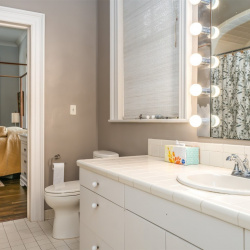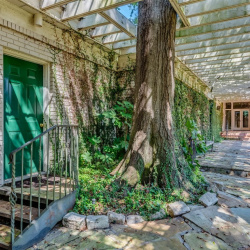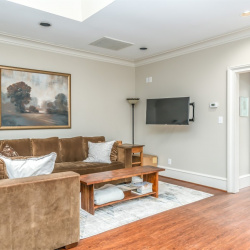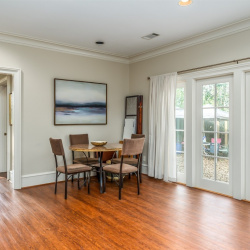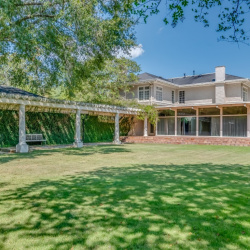
Property Details
https://luxre.com/r/FpkV
Description
Located on a 1.15 +/- acres in the heart of the Garden District this exceptional home features 4 bedrooms, 3.5 baths and a separate 1 bedrooms/1 bath guest house! The grounds are simply breathtaking, completely enclosed for the upmost in privacy and features a crescent shaped salt water gunite pool, a large covered area and bar and loggia with extensive landscaping. A private well conveniently maintains the pool and irrigation. A Frank Lockwood designed home with 4 working fireplaces offers a grand entrance with staircase with a living room to the left of the wide foyer and a formal dining room on the right. Hardwood floors, leaded glass windows, arched transoms, high ceilings and intricate crown molding are featured throughout. Other beautiful living spaces include a library with floor to ceiling bookcases, a fabulous family room with wet bar and a glassed in garden room with double doors opening to a large porch and the amazing grounds! A guest suite is located downstairs with the master suite, two additional bedrooms (one having a private office area with built-in desk) and a bonus room are located upstairs. The guest house is one level and offers a kitchen, dining area, den, 1 bedroom and 1 bath and private patio. The gourmet kitchen is equipped with beautiful granite countertops, a large work island, stainless appliances and numerous cabinets. Ample parking to include a 3 car garage and an extended parking pad. There is more than enough storage space throughout to include multiple walk-in closets, a cedar lined storage room, climate controlled storage room with 2 walls of cabinets, a floored attic, basement and more! Call today to schedule a tour of this fine home!
Features
Appliances
Ceiling Fans, Central Air Conditioning, Cook Top Range, Dishwasher, Disposal, Double Oven, Dryer, Gas Appliances, Microwave Oven, Refrigerator, Trash Compactor, Washer & Dryer.
Interior Features
Bar-Wet, High Ceilings, Kitchen Island, Security System, Walk-In Closet.
Exterior Features
Patio, Storage Shed.
Flooring
Tile, Wood.
Parking
Driveway, Garage.
Schools
Nixon Elementary School, Lanier Senior High School, Bellingrath Middle School,.
Additional Resources
ARC Realty
1944 S Hull Street
