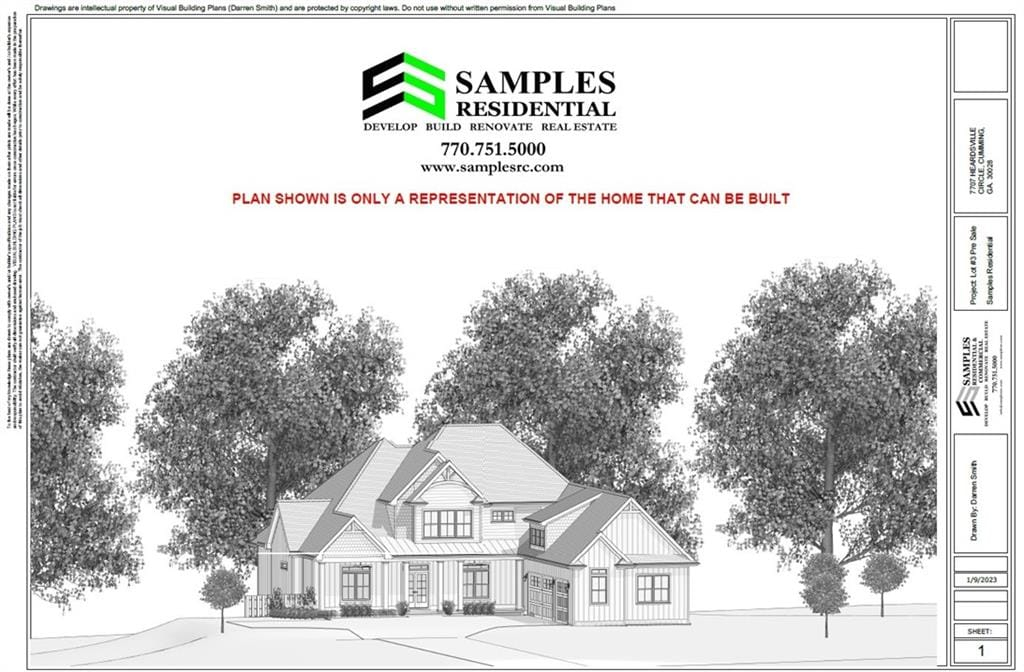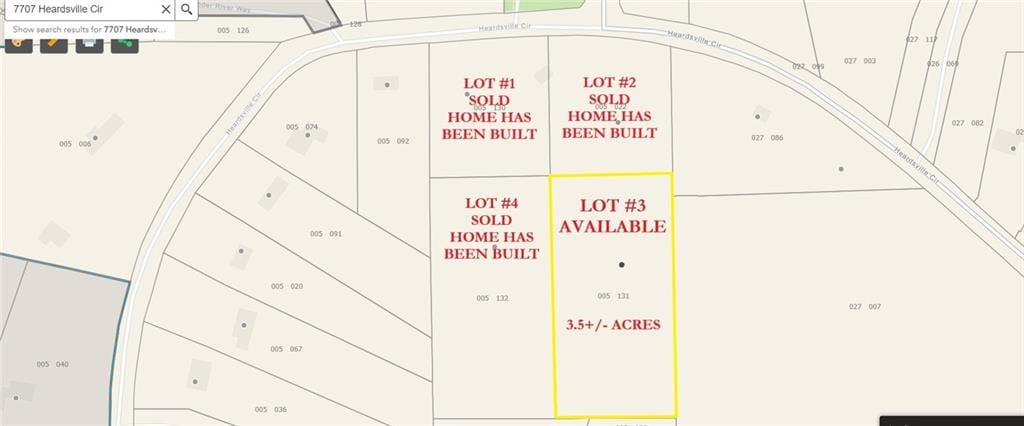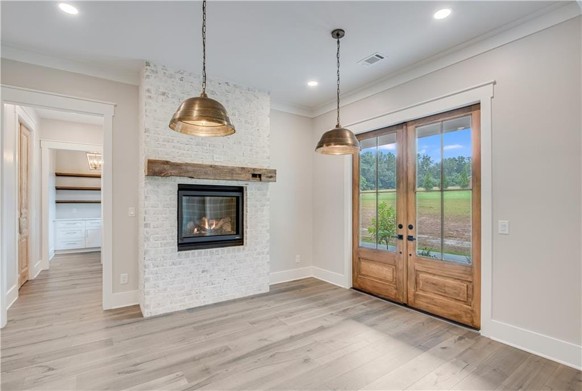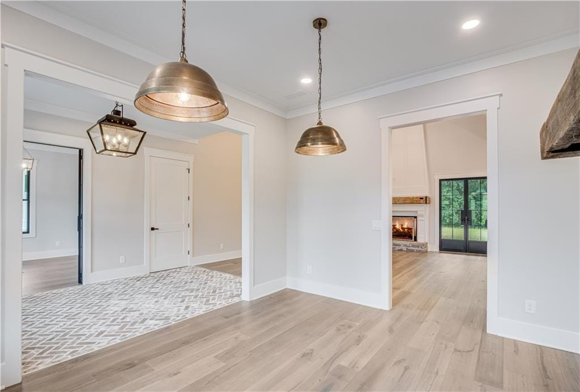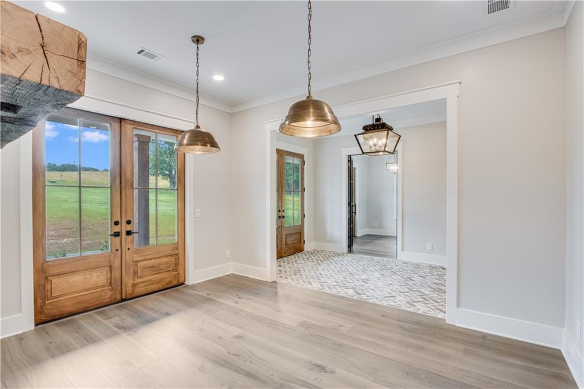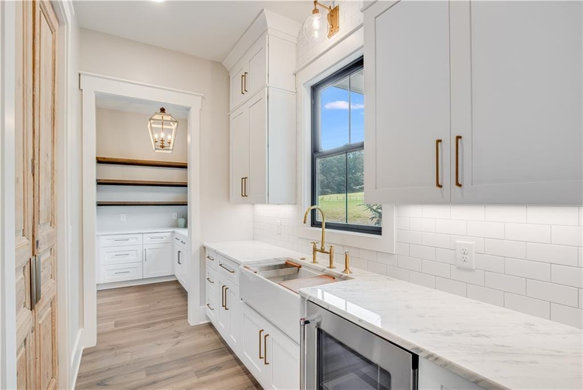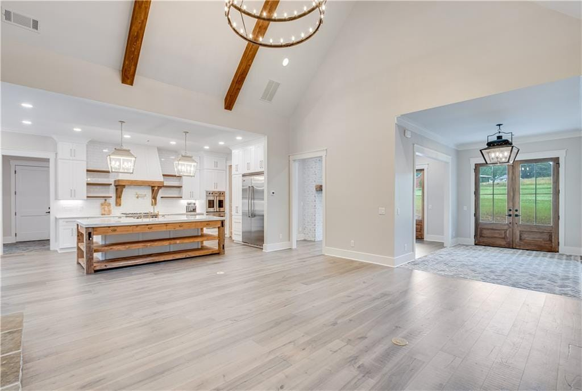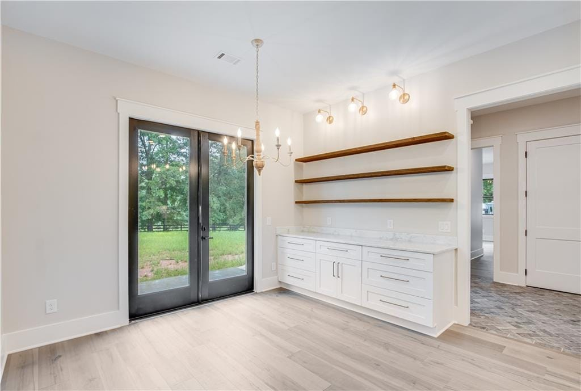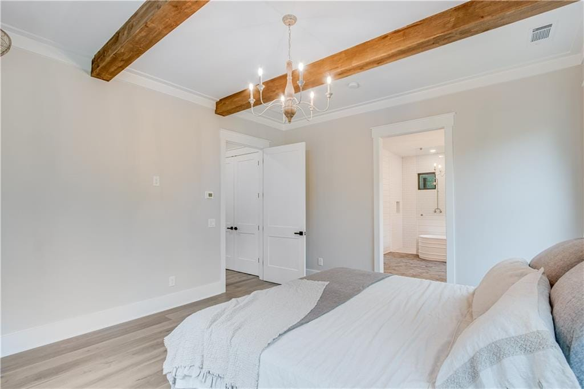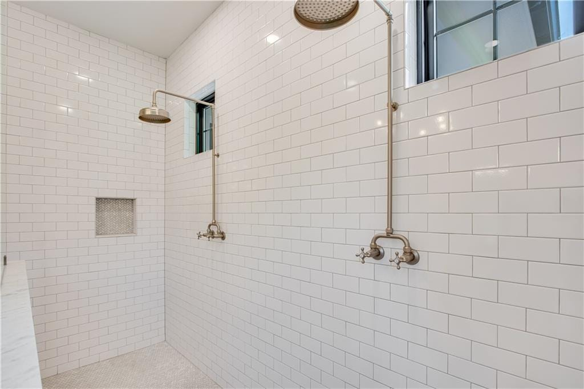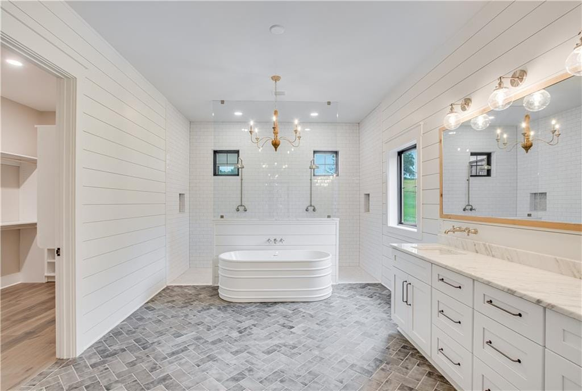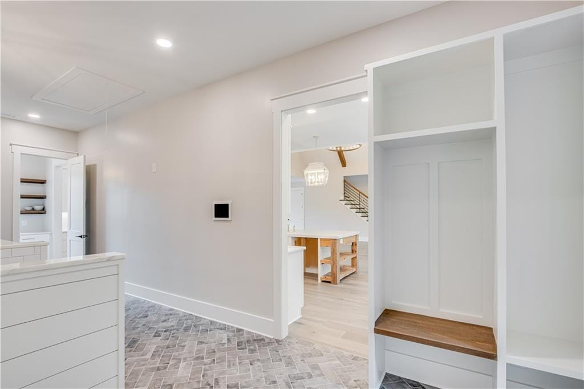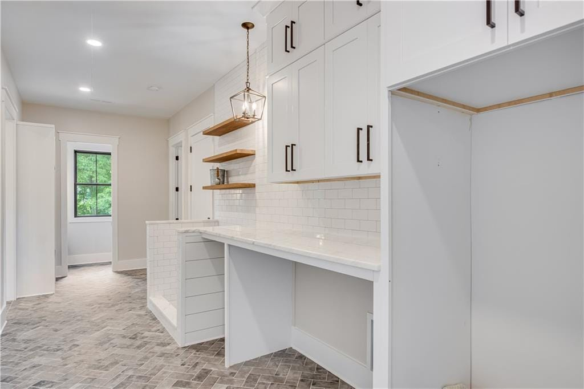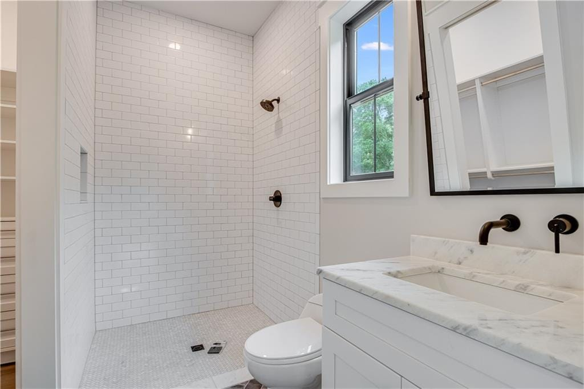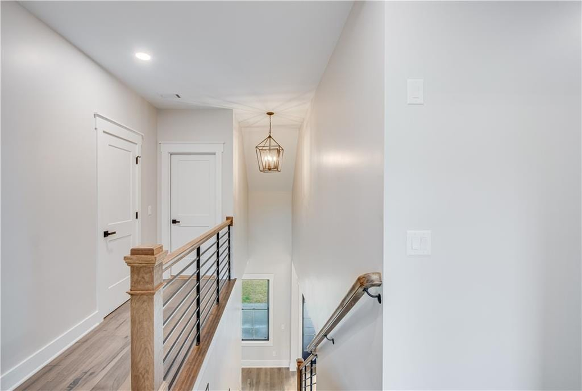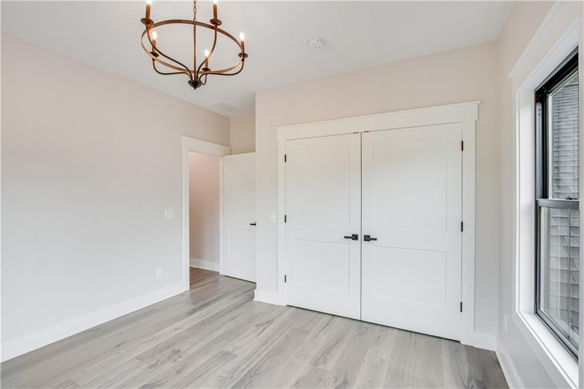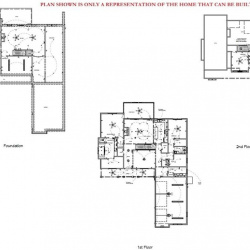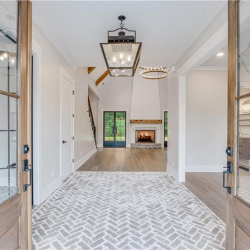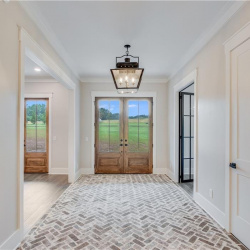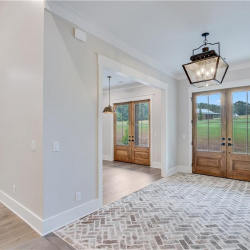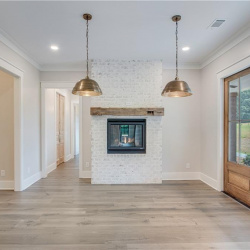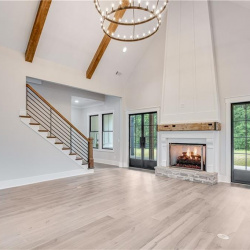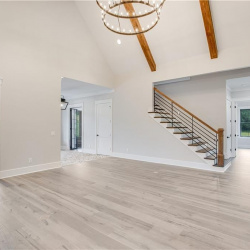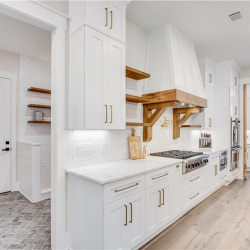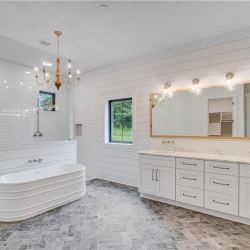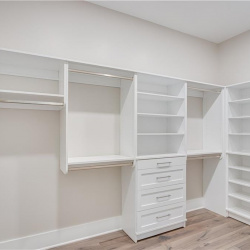
Property Details
https://luxre.com/r/FpeY
Description
Samples Residential presents a wonderful opportunity to build a true custom home located on a 3.5 acre estate lot. This custom home can be built to your specifications and features an open main level floor plan with master suite and secondary suite for every day living, terrace level with secondary suite and open space for entertaining and amenities, upper level living space with 2 secondary bedrooms with jack & jill bath, home office, additional storage, covered patio, covered porch and deck for outdoor entertainment. The large kitchen features an oversized island with open flow to the spacious family room. The master suite features spa like amenities with oversized closet. The terrace level can be fully or partially finished to include kitchen or custom bar, wine cellar, media room, 2 guest suites, seasonal closet, workshop, sauna & steam. Plan & images shown are only a representation of the home that can be built. Call today for more information!
Features
Appliances
Central Air Conditioning, Cook Top Range, Dishwasher, Disposal, Microwave Oven, Oven.
General Features
Fireplace.
Parking
Garage.
Additional Resources
Luxury Real Estate Redefined | BHHSGA Properties Luxury Collection
7707 Heardsville Circle
7707 Heardsville Circle | MLS #7248732 | Berkshire Hathaway HomeServices Georgia Properties
Heardsville Circle - Custom Home #2208 | Samples Residential - YouTube
