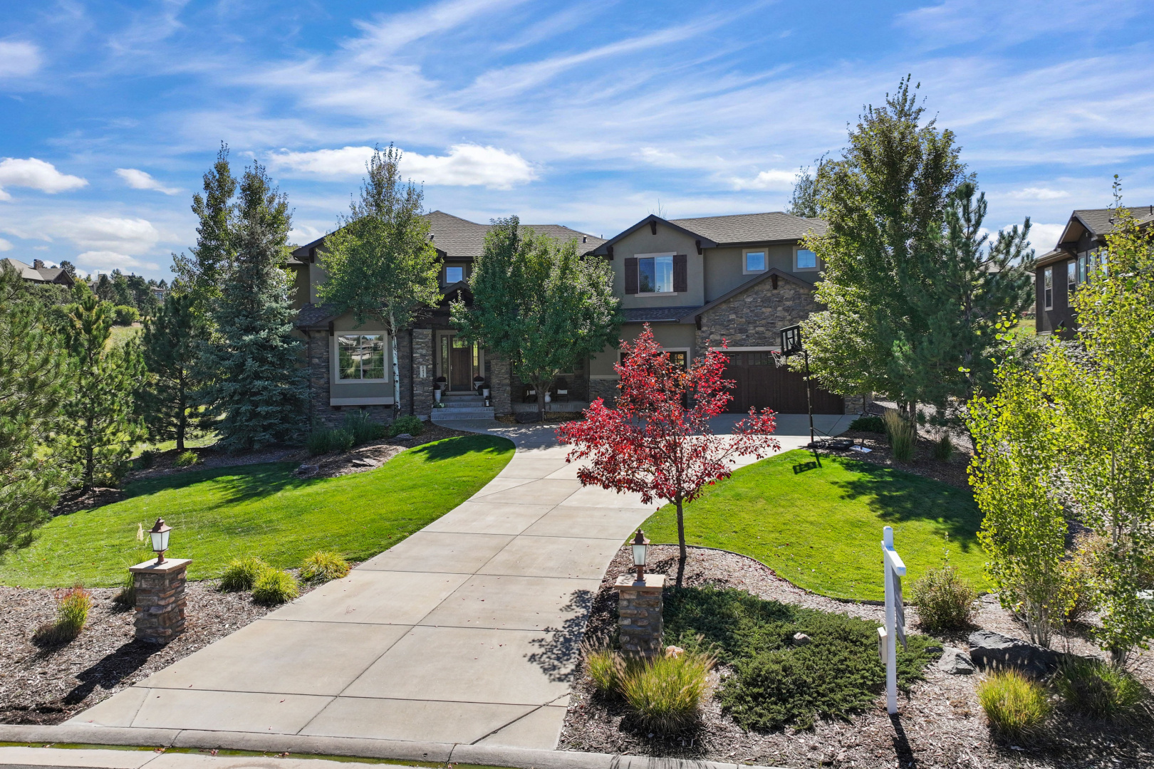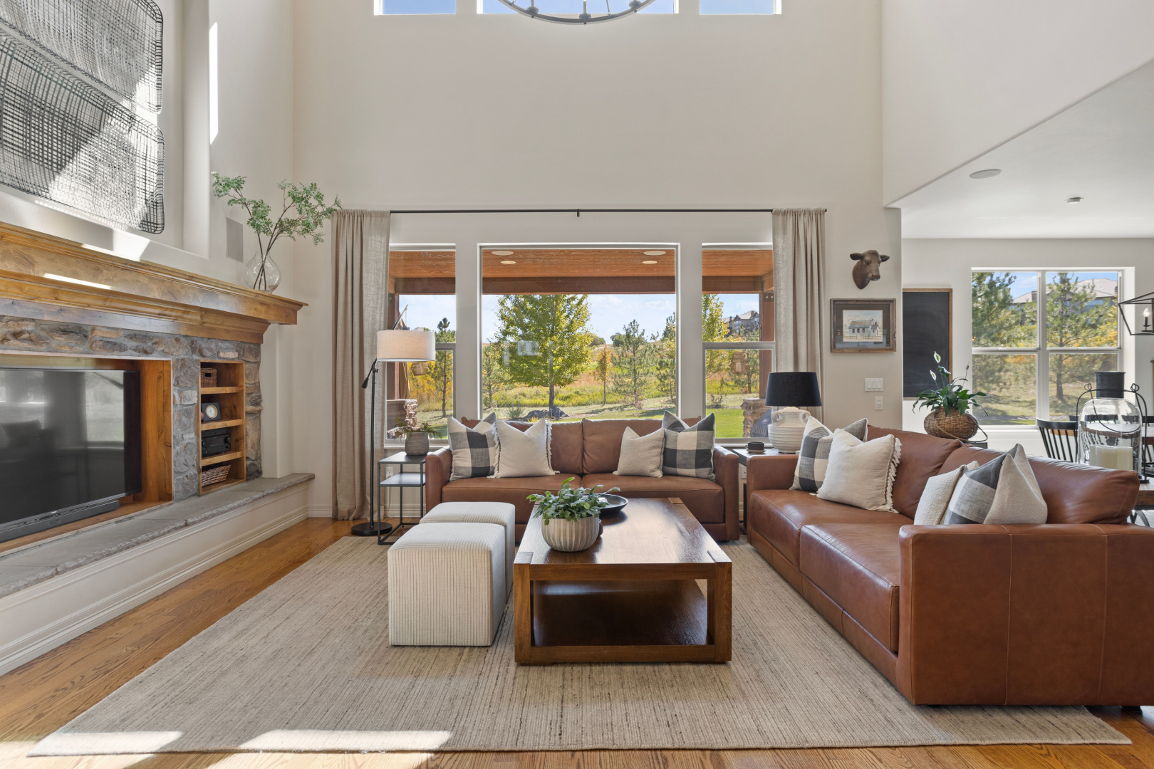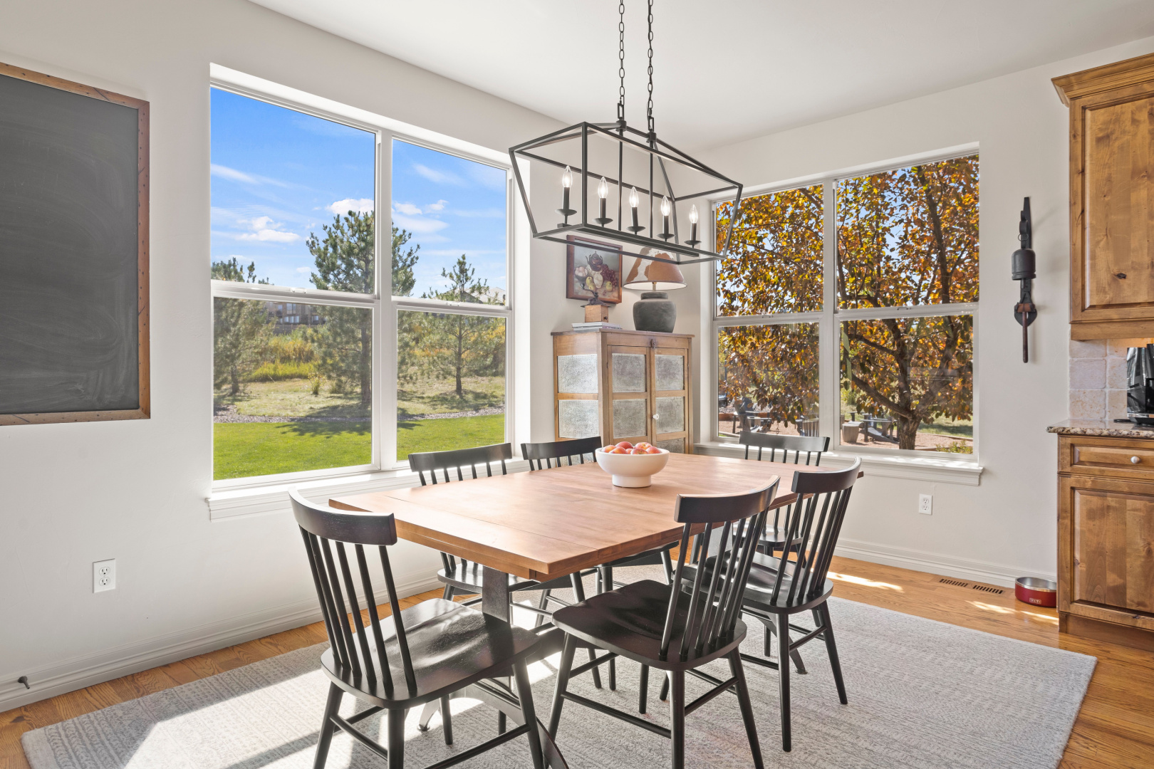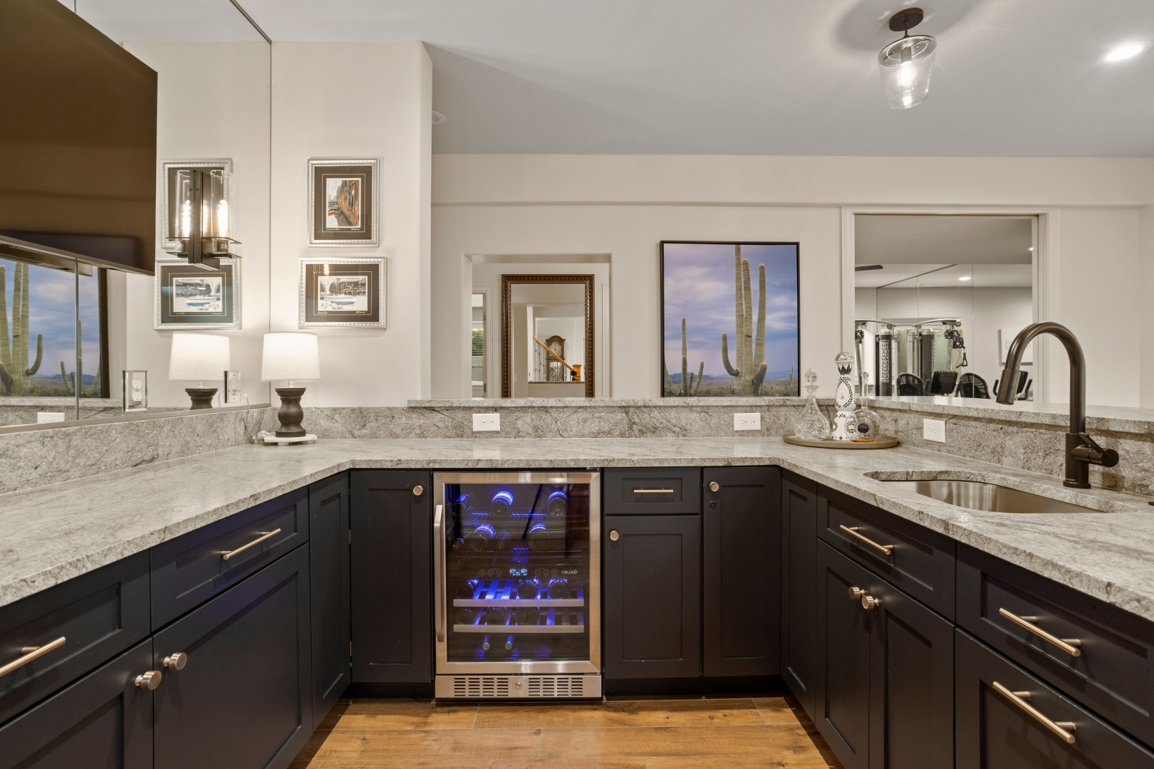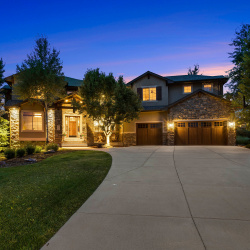
Property Details
https://luxre.com/r/Foni
Description
Welcome to 5434 Twilight Way in Parker, Colorado! This stunning property offers a luxurious and spacious living experience, complemented by its prime location backing to the 10th hole of The Club at Pradera. With its expansive size of nearly 7,000 square feet, this home provides ample room for comfortable living and entertaining, while maintaining the quintessential and cozy feeling of “home”.
The main level boasts a well-designed floor plan, featuring a handsome study, a gracious dining area, and a cozy family room with large windows that fill the space with natural light. The gourmet kitchen is a chef's dream, equipped with high-end appliances, custom cabinetry, and a center island for both functionality and style.
This home offers six spacious bedrooms, ensuring everyone in the household has their own retreat. The main floor primary suite is a true oasis, complete with a luxurious en-suite bathroom, featuring a soaking tub, dual vanities, and a walk-in shower. The additional five bedrooms are generously sized, each with their own private bathrooms, providing convenience and privacy.
One of the highlights of this property is its beautifully updated basement, which offers a perfect space for entertainment and relaxation. The basement features a stylishly designed bar area, ideal for hosting gatherings and socializing with friends and family. Additionally, a well-equipped gym provides the perfect setting for staying fit and healthy without leaving the comfort of home.
The outdoor space is equally impressive, with a large yard that offers plenty of room for outdoor activities and recreation. Enjoy the serene views of the golf course from the backyard patio or create your own outdoor oasis with the opportunity for landscaping and personalization.
Features
Amenities
Bar, Ceiling Fan, Club House, Golf Course, Pool, Tennis Courts, Walk-In Closets.
Appliances
Ceiling Fans, Central Air Conditioning, Dishwasher, Double Oven, Dryer, Kitchen Island, Microwave Oven, Range/Oven, Refrigerator, Washer & Dryer.
General Features
Fireplace, Heat.
Interior Features
Air Conditioning, Bar, Bar-Wet, Cathedral/Vaulted/Tray Ceiling, Ceiling Fans, Furnace, Granite Counter Tops, Hot Tub/Jacuzzi/Spa, Kitchen Island, Smoke Alarm, Stereo System, Walk-In Closet, Washer and dryer.
Rooms
Kitchen/Dining Combo.
Exterior Features
Outdoor Living Space, Patio, Tennis Court(s).
Flooring
Hardwood.
Parking
Garage.
Additional Resources
Backing to the 10th hole of The Club at Pradera
5434 Twilight Way - Virtual Tour


