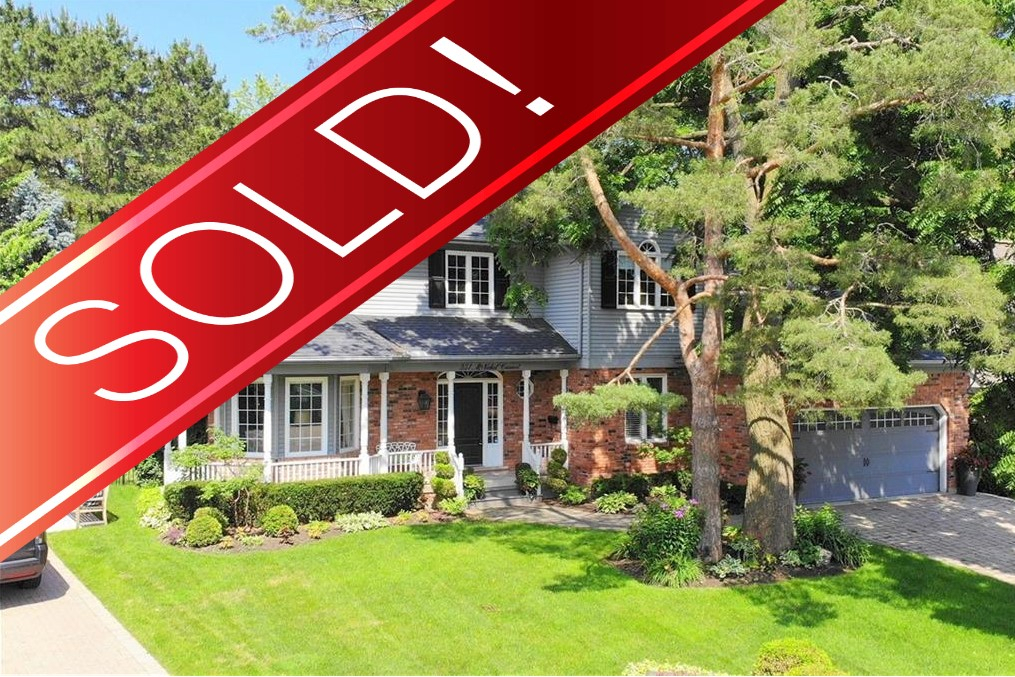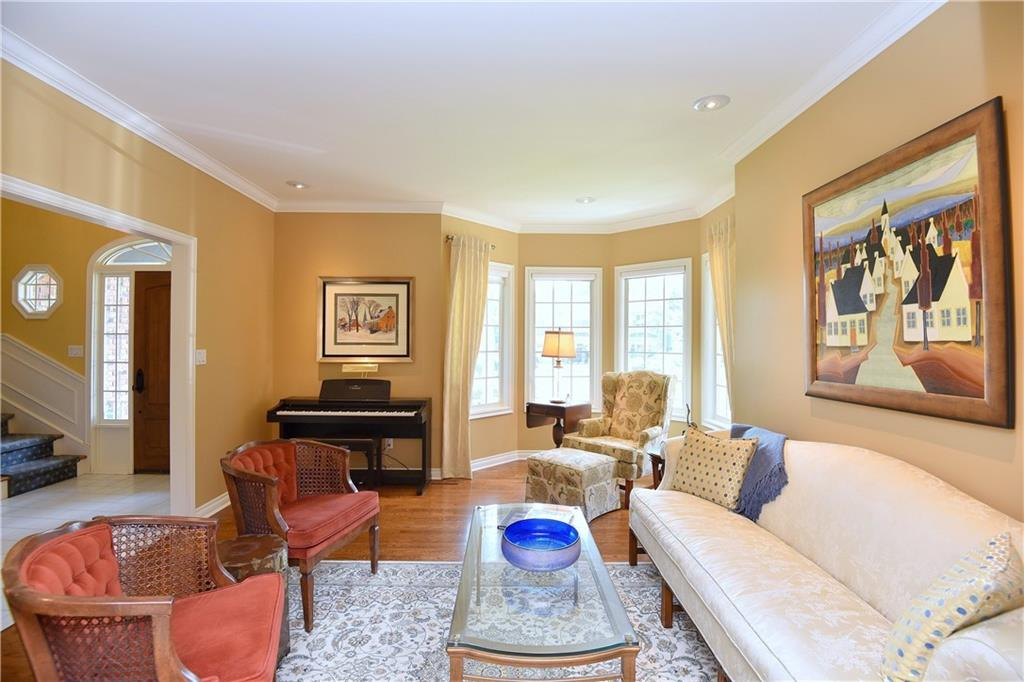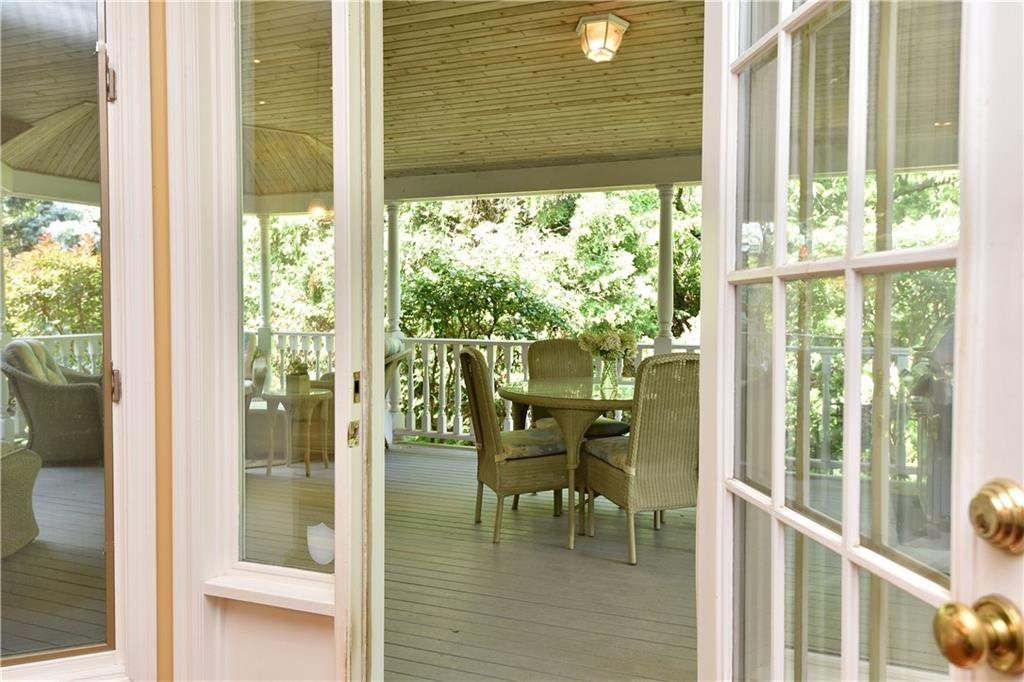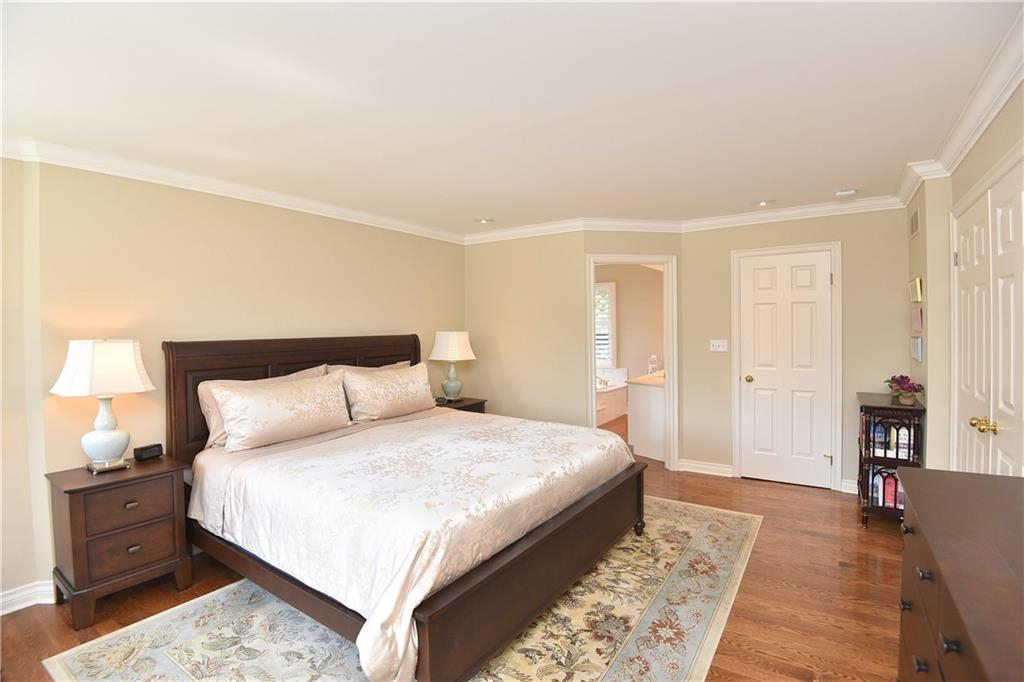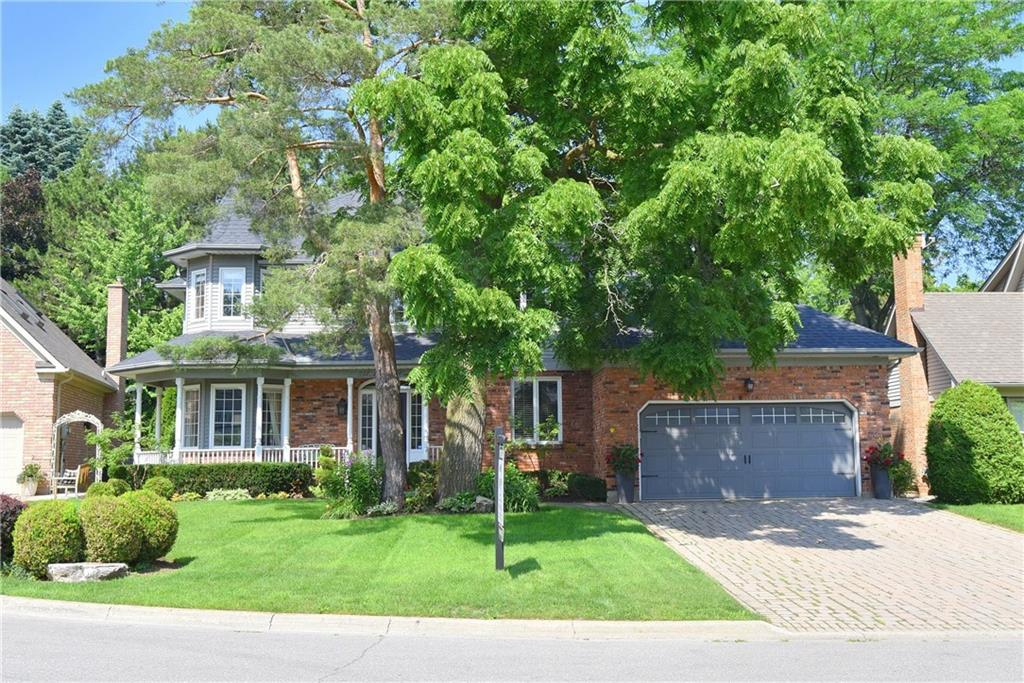
Property Details
https://luxre.com/r/FoOl
Description
Timeless elegance and exceptional quality are the hallmarks of this iconic home situated on a quiet cul-de-sac in one of the most desired neighbourhoods “Shoreacres”. This home is located among Burlington’s finest estate homes and is within walking distance to Paletta Lakefront park and trails. Enter into the welcoming foyer to the gracious living room which is followed by the sizeable dining room making it a fantastic space for entertaining. The kitchen is generously proportioned with an island, granite counter tops, high end appliances and is opened to a covered sunroom overlooking a serene setting. The great room features a fireplace and is the perfect hub for family gatherings. Main floor office/den, ideal for working from home. Bedroom level offers 3 bedrooms. The self contained opulent primary bedroom has a spa like ensuite. The lower level features a recreation room, 4th BR and bathroom. Ideal for guests or nanny. Beautifully appointed home with a perfect blend of traditional and contemporary elements. Located in one of Burlington’s top school districts (Tuck and Nelson). This home is within minutes of all that Burlington has to offer, including Lake Ontario, GO Transit, shopping, and restaurants.
Features
Amenities
Garden, Large Kitchen Island, Sunroom, Walk-In Closets.
Appliances
Central Air Conditioning, Central Vacuum, Cook Top Range, Dishwasher, Fixtures, Kitchen Island, Kitchen Sink.
General Features
Fireplace, Parking, Private.
Interior Features
Abundant Closet(s), Air Conditioning, Blinds/Shades, Breakfast bar, Built-in Desk, Central Vacuum, Crown Molding, Furnace, Kitchen Island, Stone Counters, Walk-In Closet.
Rooms
Basement, Exercise Room, Family Room, Formal Dining Room, Foyer, Kitchen/Dining Combo, Living Room, Office, Recreation Room.
Exterior Features
Fencing, Outdoor Living Space, Shaded Area(s), Sunny Area(s).
Exterior Finish
Brick, Vinyl Siding.
Roofing
Asphalt.
Flooring
Hardwood, Other.
Parking
Driveway, Garage.
View
Garden View, Landscape, Street, Trees, View.
Additional Resources
Defining the luxury real estate market in Hamilton-Burlington, CA.
351 McNichol Crescent
Virtual Tour Developed By Venturehomes.ca
