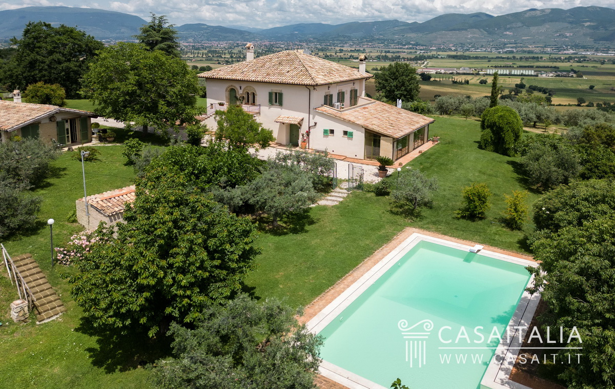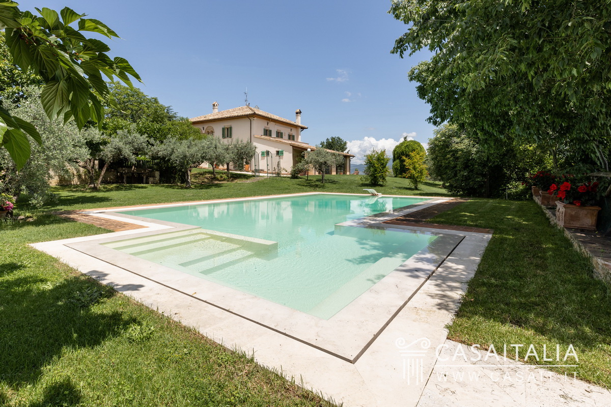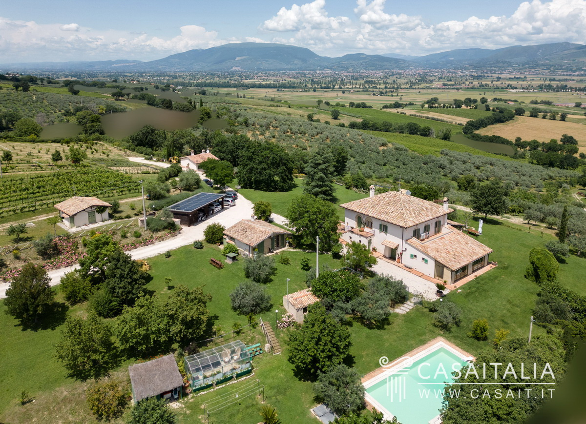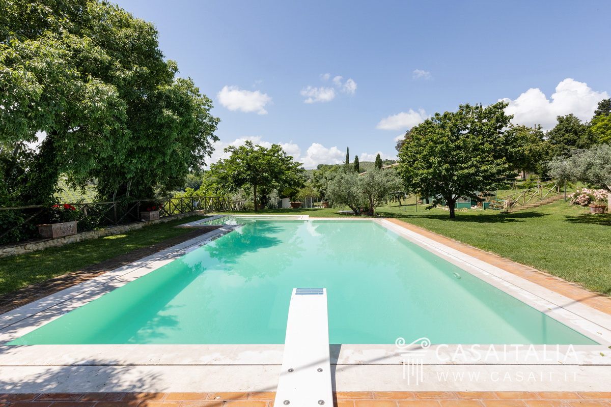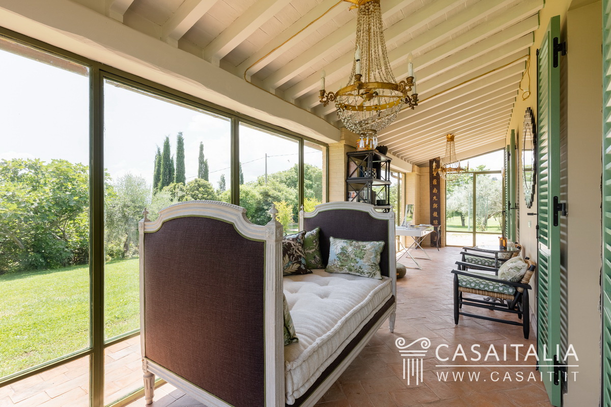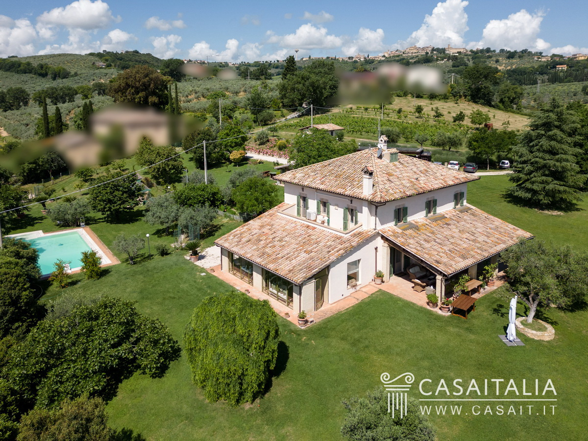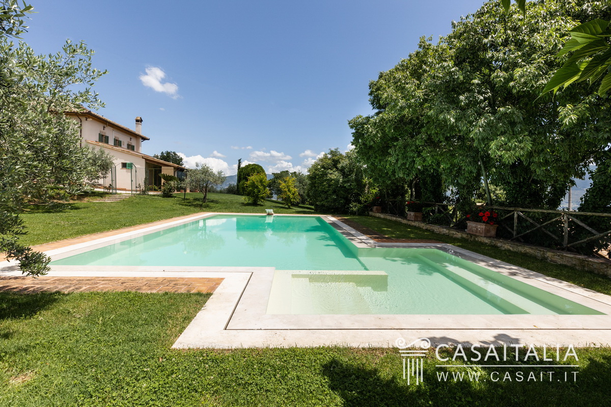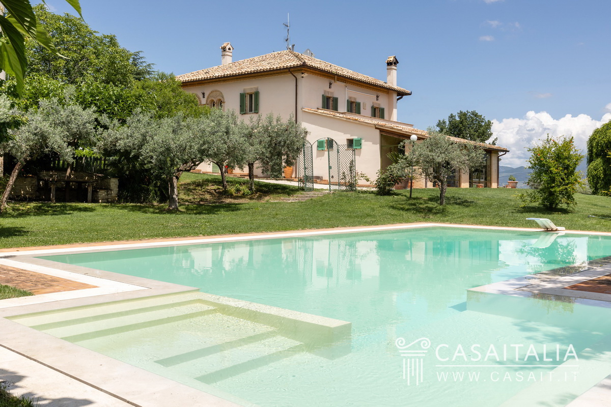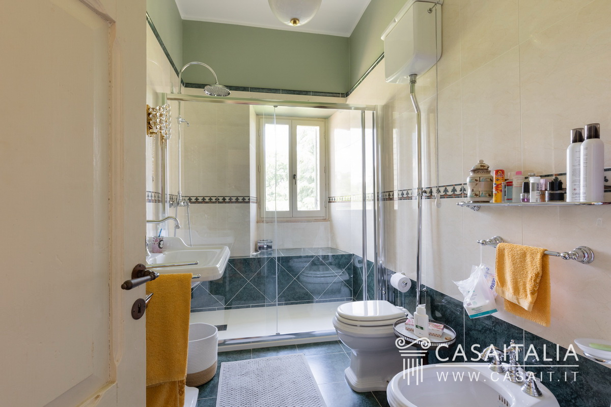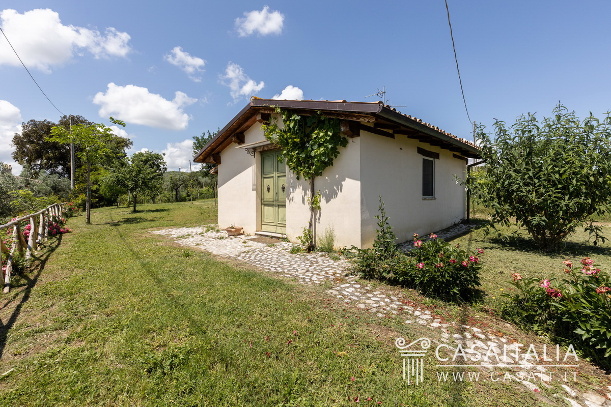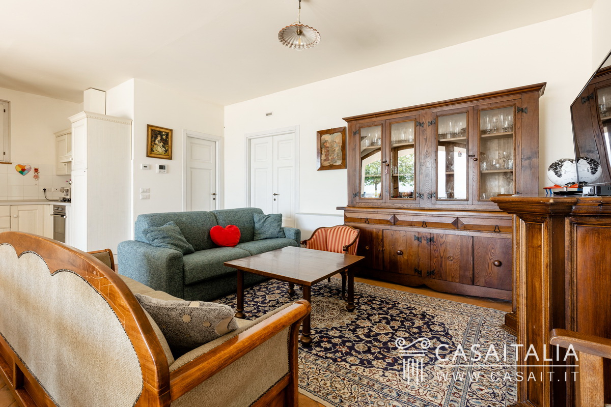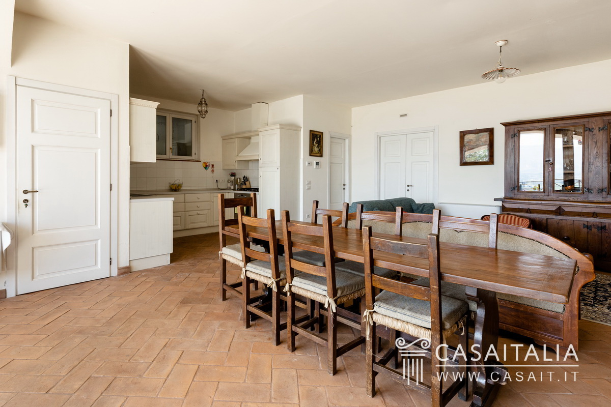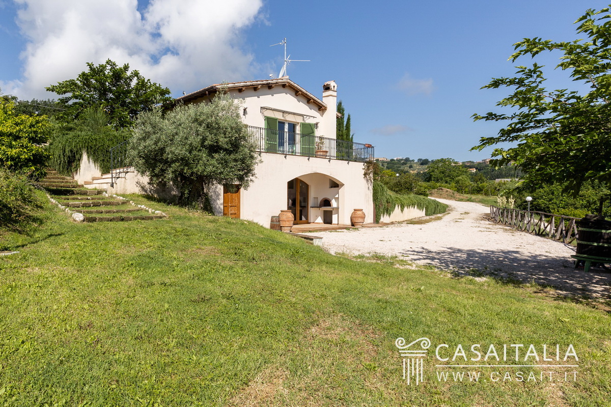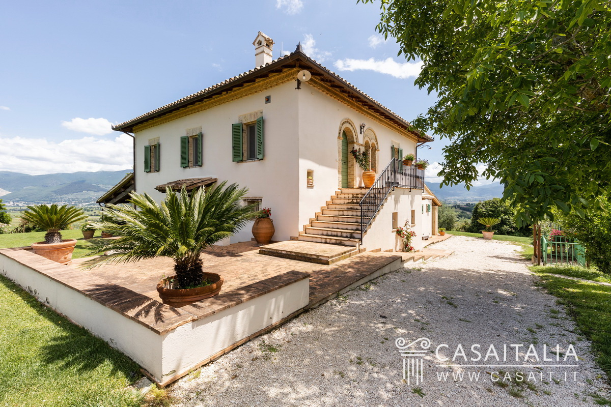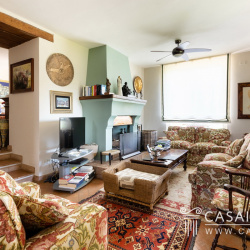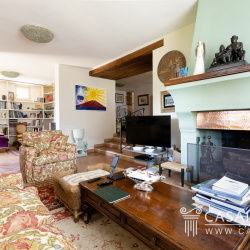
Property Details
https://luxre.com/r/FnrD
Description
Elegant villa surrounded by a 4.3-ha plot of land with a garden, swimming pool, olive grove, vineyard, truffle field, and lake and 3 renovated outbuildings. Its net saleable area is 465 sq.m, besides 2 beautiful porticos (24 sq.m and 60 sq.m) and a 13 sq.m terrace. Light-flooded panoramic living areas, 4 bedrooms and 4 bathrooms in total.
Geographic position
Villa con Vista is just 1.5 km from beautiful Montefalco, a town perched on a hill overlooking the valley, stretching over Spoleto, Perugia, and Lake Trasimeno.
The scenery is breathtaking, with captivating views that extend over historic centres and small hilltop villages, resembling precious jewels nestled within Umbria’s nature.
Villa con Vista is logistically convenient. Trevi and Foligno (both 10 km away) can be reached in less than fifteen minutes by car. Moreover, it takes 20 minutes to get to Spoleto (23 km) and 40 minutes to reach Todi (30 km) and Assisi (45 km).
In just half an hour, you can be in Perugia (40 km), Umbria’s capital and home to a prestigious university, in addition to the University for Foreigners, and an international school.
Golf lovers have to drive for just 56 km to play at the Perugia Golf Club, an 18-hole, par 72, 5,735-metre golf course.
The airport of Perugia is the nearest one (45 km, 35 minutes by car), whereas the airports of Rome Ciampino (167 km) and Fiumicino (206 km) are just over two hours away.
Description of buildings
Villa con Vista comprises a main residence with a net saleable area of 275 sq.m, besides 2 porticos (60 sq.m and 24 sq.m) and a 13 sq.m balcony. It also includes 3 outbuildings of 139 sq.m, 38 sq.m, and 13 sq.m, respectively. All these buildings are surrounded by a plot of land of over 4.3 ha (including the building grounds) with a garden, a swimming pool, and olive trees.
Main villa - 275 sq.m. (net saleable area) + two porticos of 60 sq.m and 24 sq.m, and a 13 sq.m terrace
11 rooms - 4 bedrooms - 3 bathrooms
Ground floor: dining room, kitchen and a spacious pantry, living room with access to the 60 sq.m portico, sitting room with a fireplace and an adjacent room, both with access to the 24 sq.m portico, and a bathroom.
First floor with independent access from the eternal staircase: kitchen, 4 rooms, 2 of which share a terrace, and 2 bathrooms
Basement: hallway and tank.
The property also includes 3 renovated outbuildings:
Outbuilding 1 - 139 sq.m (net saleable area)
3 rooms - 1 bathroom
First floor: tasting room with a fireplace, two storage rooms (one for the oil), and a bathroom. Outside the building, there’s a wood-burning oven.
First floor: spacious storage room with a fireplace.
Outbuilding 2 - 38.3 sq.m (net saleable area)
2 rooms
This building develops over one floor. It consists of two rooms and is used as a tool shed.
Outbuilding 3 - 13 sq.m (net saleable area)
1 room
This building develops over one floor. It consists of one room and is used as a tool shed.
The surface area is calculated on the basis of the net floor area including interior partitions and increased by a 10% incidence for load-bearing walls.
The area of porches and terraces must be added to the total area, which is counted separately.
State and finishing
Villa con Vista perfectly blends in with the surrounding area. It was built in the early 1900s, and has been renovated, leaving it in excellent condition.
The exteriors are typical of the area’s country houses. Plastered in white, it is softened by sage green shutters and a tiled roof.
On the other hand, the interiors feature terracotta floors in the living area and wooden floors in the bedrooms with elegant wood and stone details, providing a rustic, warm atmosphere.
Even the outbuildings have been renovated carefully with top-quality finishes.
External areas
Access to the property is through a driveway that leads to an elegant iron gate, beautifully adorned with olive and cypress trees. Beyond the gate, you'll find a lush garden embracing all the property’s buildings. Nestled within this garden is a stunning swimming pool with a solarium, providing a private and quiet retreat. Ample parking space is also available.
Moreover, the 4.3 ha plot of land includes an olive grove with about 1200 productive plants, a small vineyard, an artificial pond, a few fruit trees, and a truffle field.
Use and potential uses
Villa con Vista is perfect as a main residence and holiday home. Its position is extremely convenient, thanks to its proximity to Umbria’s and Central Italy’s main landmarks. Here, you can also enjoy the tranquillity of a retreat immersed in Umbria’s nature.
That’s why this property can be rented through international circuits of rentals when not in use.
Elegante villa circondata da un terreno privato di oltre 4.3 ettari con giardino, piscina, uliveto, vigneto, tartufaia e laghetto privato e con 3 annessi perfettamente ristrutturati. Superficie totale dei fabbricati di 465 mq, oltre a 2 magnifici portici di 24 e 60 mq e a un terrazzo di 13 mq. Con zone giorno luminose e panoramiche, 4 camere e 4 bagni totali.
Posizione geografica
Villa con vista si trova a solo 1,5 km dal suggestivo borgo di Montefalco, adagiata su una collina che si affaccia sulla pittoresca valle che da Spoleto giunge fino a Perugia e al Lago Trasimeno.
Il panorama è bellissimo e la vista si perde sui centri storici e i piccoli borghi di collina che appaiono come gioielli incastonati nel verde tipico dell'Umbria.
La posizione è comoda e vicinissima a Trevi e a Foligno (entrambe a circa 10 km), raggiungibili in meno di un quarto d'ora d'auto, e a Spoleto (a 23 km), a 20 minuti, mentre Todi (a 30 km) e Assisi (a 45 km) distano circa 40 minuti.
Con appena mezz'ora è possibile raggiungere anche Perugia, a 40 km, capoluogo di provincia e importante città universitaria, che vanta anche una famosa Università per stranieri e una scuola internazionale.
Per gli amanti del golf, sempre nei dintorni di Perugia (a 56 km dalla villa), troviamo il Golf Club Perugia (18 buche, par 72, 5.735 metri).
L'aeroporto più vicino è proprio quello di Perugia (45 km), a circa 35 minuti di auto, mentre gli aeroporti di Roma Ciampino (167 km) e Roma Fiumicino (206) sono raggiungibili in poco più di 2 ore.
Descrizione dei fabbricati
La proprietà è composta dalla villa principale, della superficie commerciale di 275 mq, oltre a 2 portici di 60 e 24 mq e a un balcone di 13 mq, e da 3 annessi, di 139, 38 e 13 mq commerciali, circondati da un terreno privato, collinare e panoramico, di circa 4,3 ettari (compreso il sedime dei fabbricati), con giardino, piscina e ulivi.
Villa principale - 275 mq commerciali + 2 portici di 24 e 60 mq e terrazzo di 13 mq
11 vani - 4 camere - 3 bagni
Piano terra: sala da pranzo, cucina e ampia dispensa, soggiorno con accesso al grande portico di 60 mq, salotto con camino e vano adiacente, entrambi con accesso all'altro portico, di 24 mq, e bagno.
Primo piano, con accesso anche indipendente con scala esterna: cucina, 4 camere, di cui 2 con terrazzo in comune e 2 bagni
Piano interrato: disimpegno e cisterna.
All'interno della proprietà troviamo 3 annessi perfettamente ristrutturati:
Annesso 1 - 139 mq commerciali
3 vani - 1 bagno
Primo terra: sala degustazione con camino, magazzino per il rimessaggio dell'olio, ripostiglio e bagno. All'esterno un forno a legna
Piano primo: ampio magazzino con camino.
Annesso 2 - 38,3 mq commerciali
2 vani
Disposto su un unico livello, ha destinazione d'uso rimessa ed è composto da due vani.
Annesso 3 - 13 mq commerciali
1 vano
Disposto su un unico livello, ha destinazione d'uso rimessa ed è composto da un vano.
La superficie è calcolata sulla base della superficie netta calpestabile comprensiva dei divisori interni e aumentata del 10% di incidenza per le pareti portanti.
Alla superficie totale va aggiunta la superficie dei portici e del terrazzo che è conteggiata separatamente.
Stato e finiture
Villa con Vista si trova in ottime condizioni, realizzata nei primi del '900, è stata ristrutturata con cura e si integra perfettamente nel territorio circostante.
L'esterno è tipico delle ville di campagna della zona, intonacata di bianco è ingentilita dalla persiane verde salvia e il tetto ha la copertura di coppi.
All'interno troviamo pavimenti in cotto nella zona giorno e parquet nelle camere, con elementi e dettagli in legno e pietra, che donano uno stile rustico e caldo agli ambienti.
Anche gli annessi sono stati ristrutturati con attenzione ai dettagli e hanno finiture di ottima qualità.
Spazi esterni
L'ingresso alla proprietà, il cui terreno privato è di circa 4,3 ettari (comprensivi del sedime dei fabbricati), si trova sulla strada carrabile: l'elegante cancello in ferro, ornato da ulivi e cipressi si apre sul rigoglioso giardino che abbraccia tutti i fabbricati e in cui è stata realizzata, in posizione riservata, una bella piscina con solarium, oltre ad ampi spazi riservati al parcheggio delle auto.
Nel restante terreno, collinare e panoramico, troviamo un uliveto (con circa 1.200 piante produttive), un piccolo vigneto, un laghetto artificiale, alcuni alberi da frutto e una tartufaia.
Utilizzo e potenzialità
Villa con Vista è perfetta sia come abitazione principale che come casa per le vacanze: la posizione, oltre a essere molto comoda rispetto ai principali centri storici della regione, è ideale per esplorare le bellezze storiche e naturali del centro Italia, godendo al tempo stesso di un rifugio tranquillo, immerso nell'affascinante panorama umbro.
Per questi motivi la proprietà è ideale anche per la messa a rendita, con la possibilità di inserirla nel circuito internazionale degli affitti brevi.
Features
Amenities
Garden, Park, Pool.
General Features
Fireplace, Parking, Private.
Rooms
Living Room.
Exterior Features
Gated Entry, Large Open Gathering Space, Open Porch(es), Outdoor Living Space, Security Gate, Sunny Area(s), Swimming, Terrace, Thermal Windows/Doors.
Exterior Finish
Stucco.
Roofing
Other.
Flooring
Other, Wood.
Parking
Covered, Gated.
View
Garden View, Hills View, Open View, Panoramic, Pastoral View, Swimming Pool View, Valley, View.
Categories
Country Home, Wine Country.
Additional Resources
Immobili di pregio in Italia: Casaitalia International
Villa con Vista - C9IY
