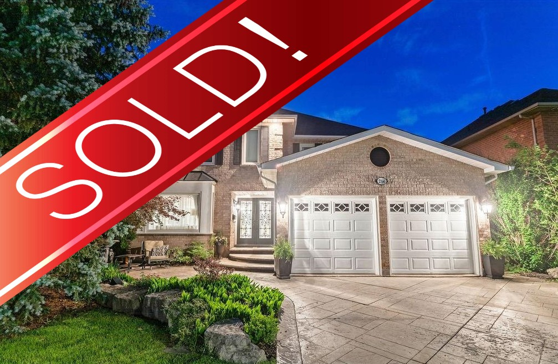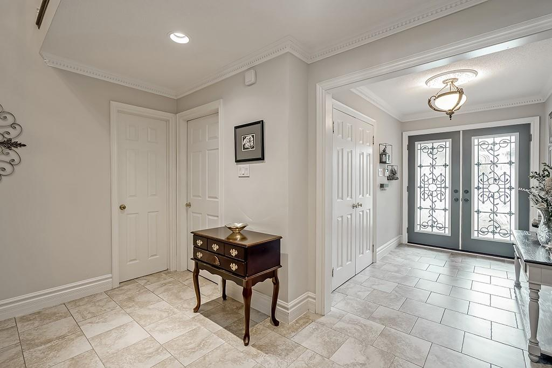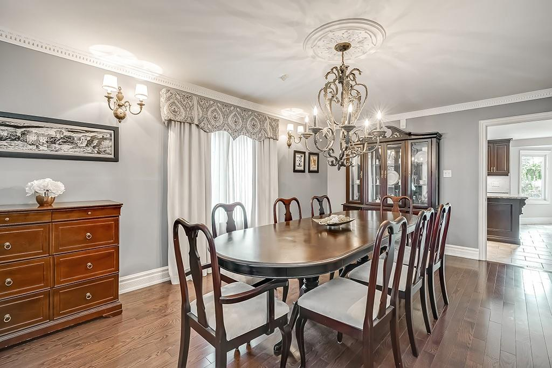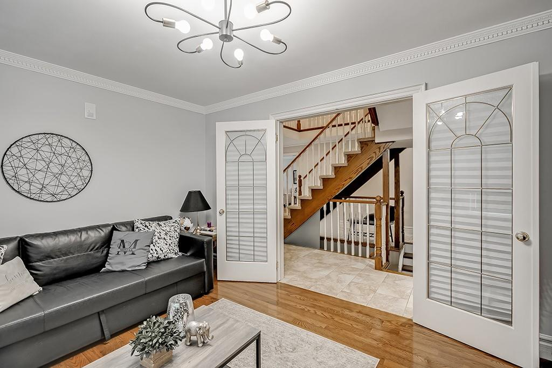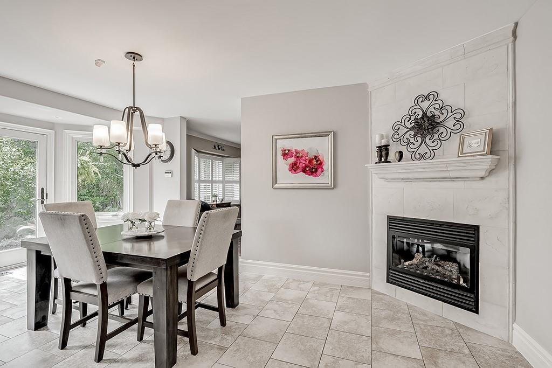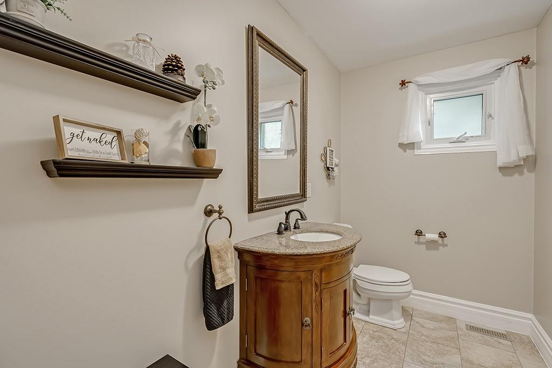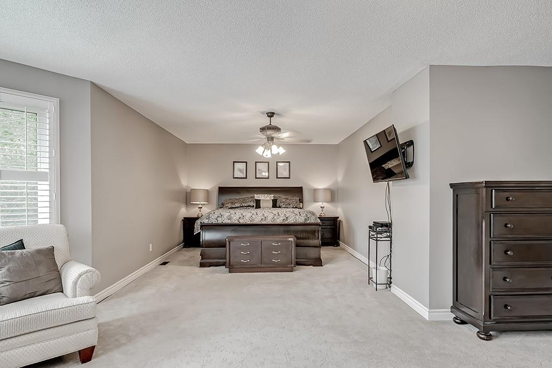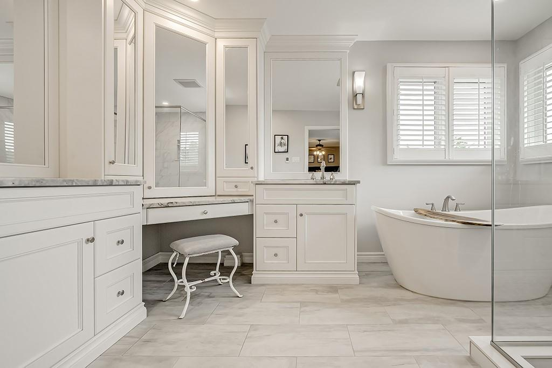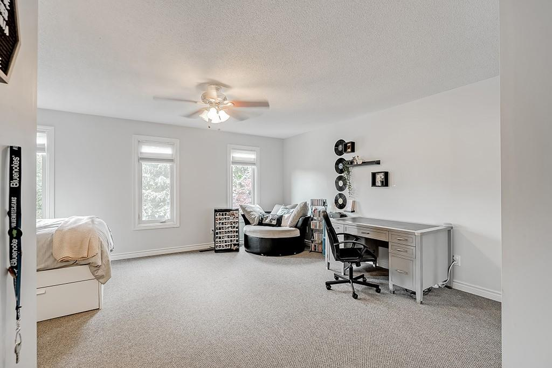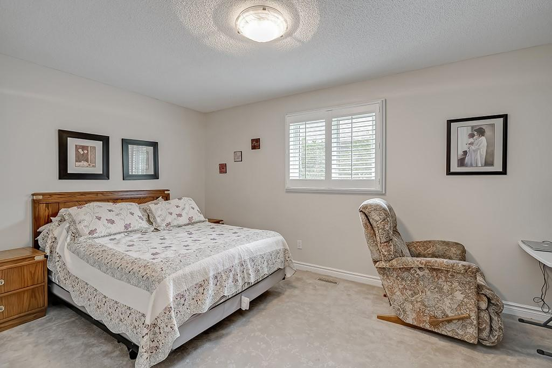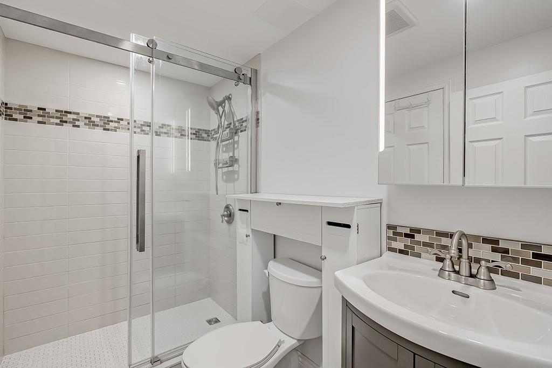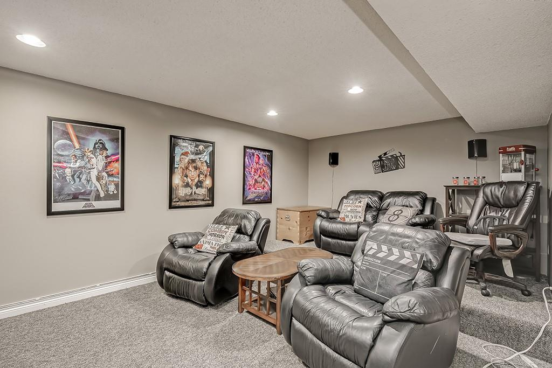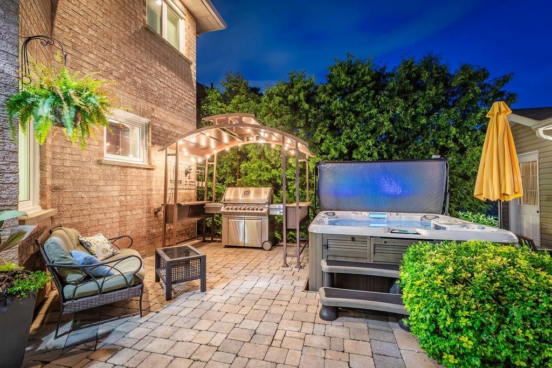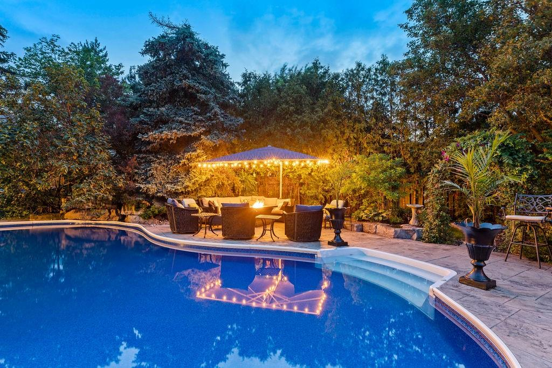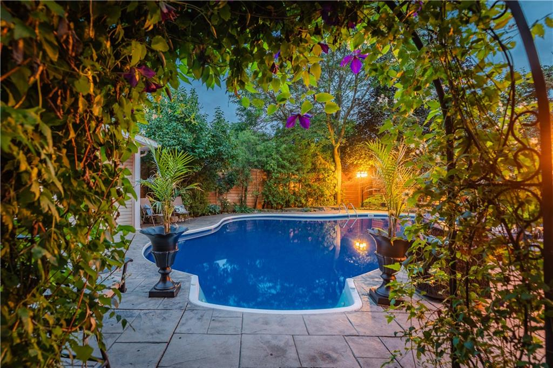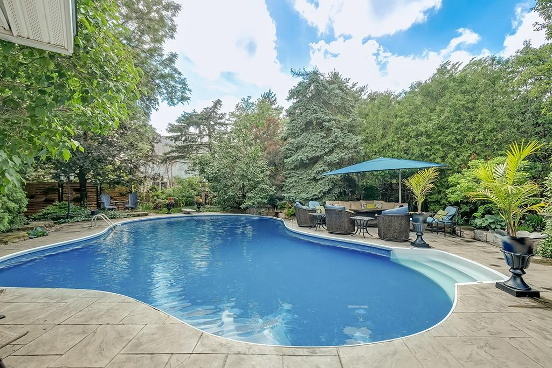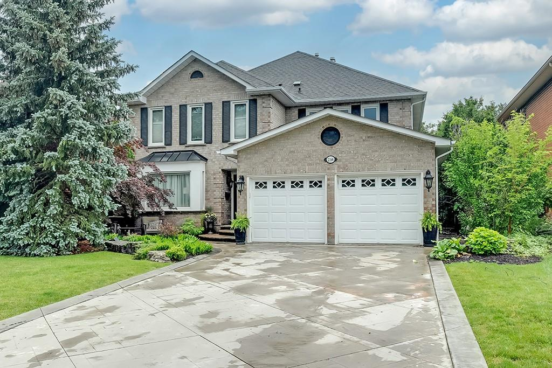
Property Details
https://luxre.com/r/FnT3
Description
Stunning 4+1 Bedroom, 4.5 bathroom home on a quiet court in Headon Forest! At approximately 3900 square feet PLUS a finished lower level AND a private backyard oasis with an inground pool, this is an entertainer’s dream home! The main floor boasts spacious room sizes and hardwood flooring in the dining and family rooms. The gourmet eat-in kitchen features custom cabinetry with ample storage, a large island, pantry, granite countertops, stainless steel appliances and access to the backyard! The kitchen opens up to the spacious family room which features a gas fireplace. There is also a large living room, a formal dining room, an office, a laundry room with garage access and a 2-piece bathroom! The second level of the home features 4 bedrooms and THREE full bathrooms. The primary bedroom offers two walk in closets and a renovated 5 piece ensuite. The finished lower level offers in-law potential with a second kitchen, 5th bedroom and a 3-piece bathroom! The sprawling lower level also has a large rec room, family room, theatre room and plenty of storage. The exterior of the home has been professionally landscaped and features a fully fenced backyard with a heated inground saltwater pool with waterfall. The backyard also features a hot tub, gazebo and oversized patio! There is parking for 4 vehicles on the driveway and a double car garage. This home is conveniently located in a great school district and close to parks and all amenities!
Features
Amenities
Bar, Billiards Room, Cable TV, Ceiling Fan, Garden, Hot Tub, Kitchenware, Large Kitchen Island, Media/Game Room, Pantry, Pool, Smart Home Technology, Walk-In Closets, Wireless Internet.
Appliances
Bar Refrigerator, Ceiling Fans, Central Air Conditioning, Continuous/Self Cleaning Oven, Cook Top Range, Dishwasher, Dryer, Fixtures, Freezer, Hot Tub, Kitchen Island, Kitchen Pantry, Kitchen Sink, Oven, Range/Oven, Refrigerator, Self Cleaning Oven, Stainless Steel, Washer & Dryer.
General Features
Fireplace, Heat, Parking, Phone, Private.
Interior Features
Abundant Closet(s), Air Conditioning, All Drapes, Bar, Bay/bow Window, Blinds/Shades, Breakfast bar, Carbon Monoxide Detector, Ceiling Fans, Chandelier, Decorative Lighting, Entertainment Center, Fire Alarm, French Doors, Furnace, Granite Counter Tops, High Ceilings, His/Hers Closets, Home Theater Equipment, Hot Tub/Jacuzzi/Spa, In-Law Suite, Kitchen Accomodates Catering, Kitchen Island, Paneled Doors, Recessed Lighting, Sliding Door, Smoke Alarm, Solid Surface Counters, Sprinkler, Track Lighting, Two Story Ceilings, Walk-In Closet, Washer and dryer, Woodwork.
Rooms
Basement, Den, Dressing Area, Family Room, Formal Dining Room, Foyer, Game Room, Great Room, Guest Room, Home Theatre, In-law, Inside Laundry, Jack and Jill, Kitchen/Dining Combo, Laundry Room, Living Room, Living/Dining Combo, Media Room, Office, Recreation Room, Separate Family Room, Storage Room, Study, Theatre, Utility Room.
Exterior Features
Balcony, Barbecue, Deck, Exterior Lighting, Fencing, Gazebo, Hot Tub, Large Open Gathering Space, Lawn Sprinkler, Open Porch(es), Outdoor Living Space, Recreation Area, Shaded Area(s), Sprinkler, Sunny Area(s), Swimming, Wood Fence.
Exterior Finish
Brick.
Roofing
Asphalt.
Flooring
Hardwood, Wood.
Parking
Driveway, Garage, Open, Paved or Surfaced, Secured.
View
City View, Garden View, Panoramic, Pastoral View, Scenic View, Swimming Pool View, Trees, View, Wooded.
Categories
In-City, Skyline View, Suburban Home.
Additional Resources
Defining the luxury real estate market in Hamilton-Burlington, CA.
2164 Mystic Court
QStudios Inc.
