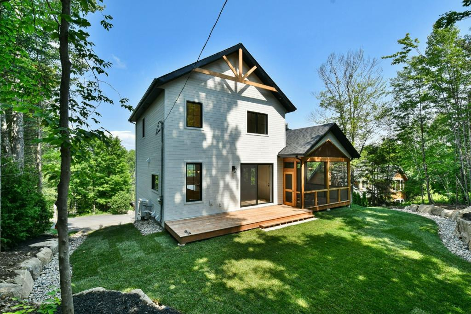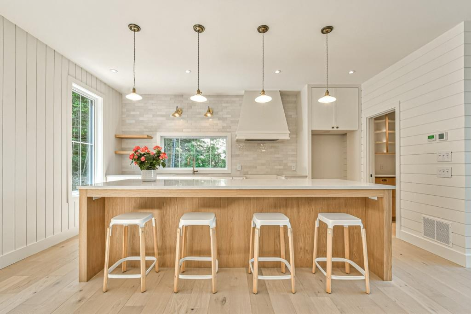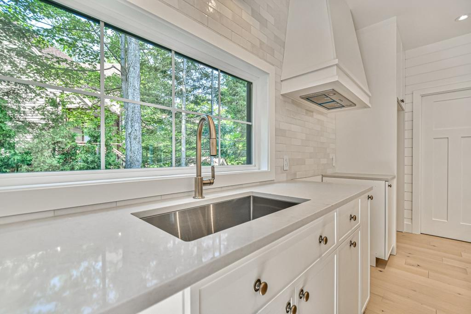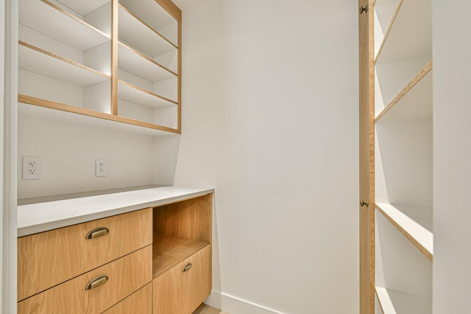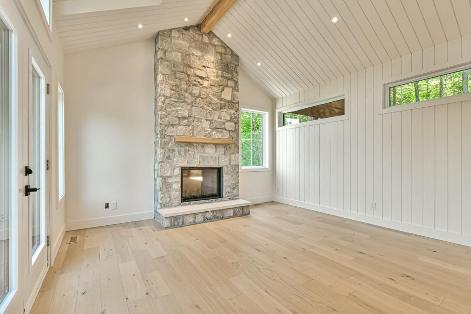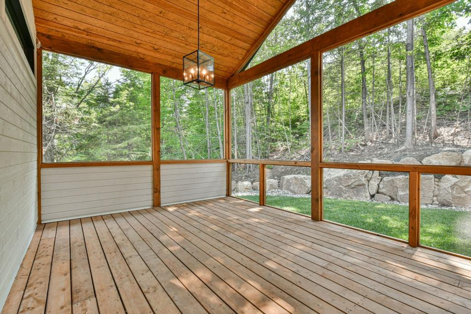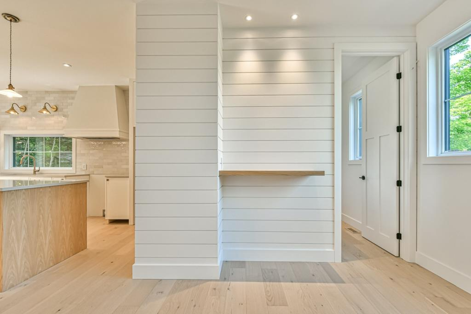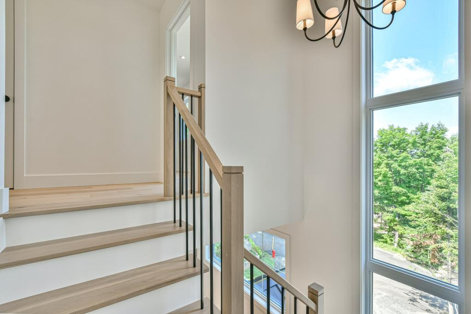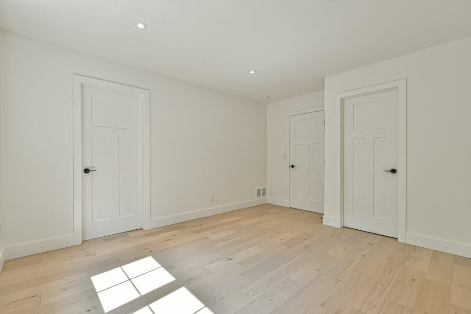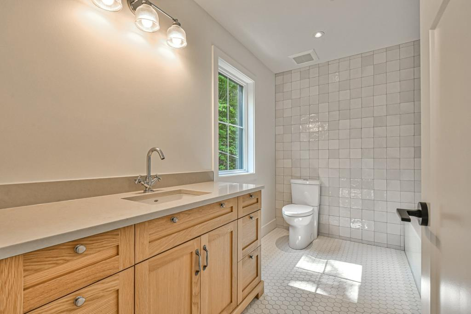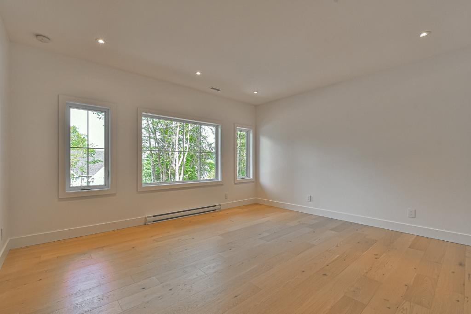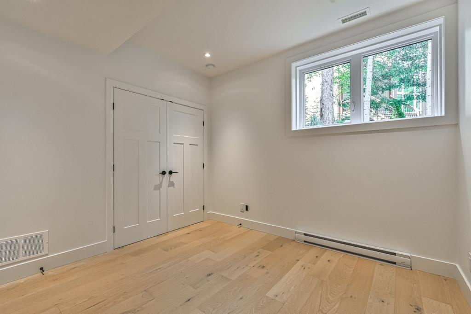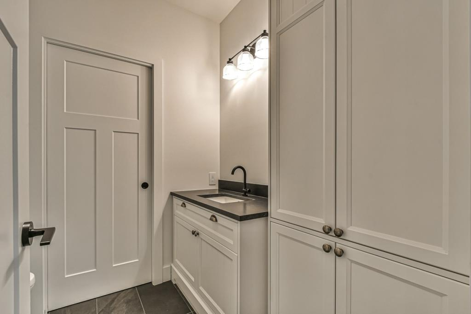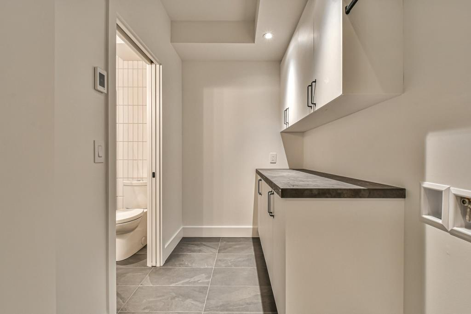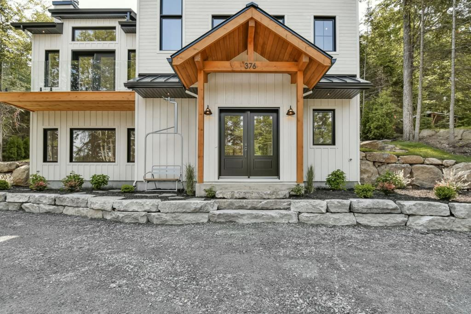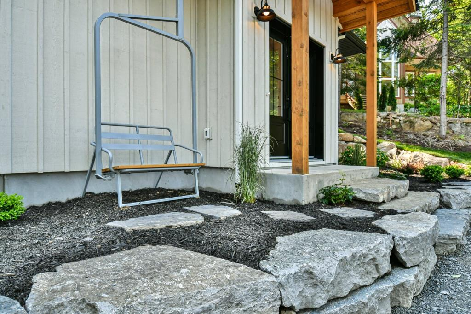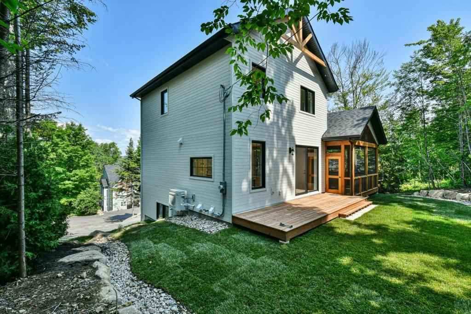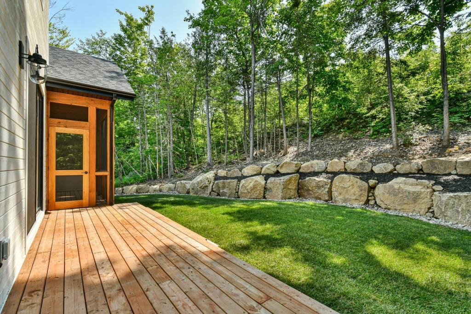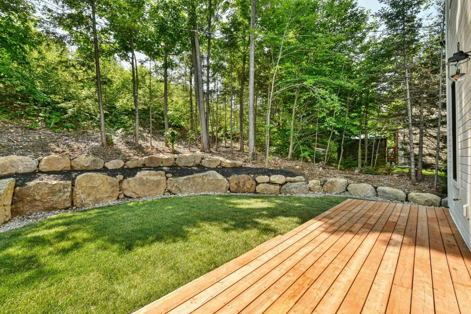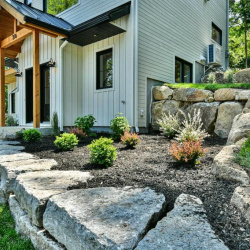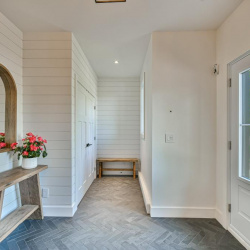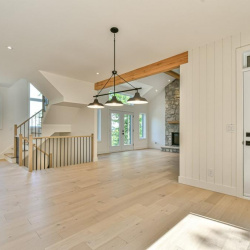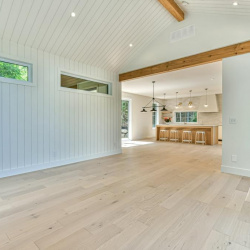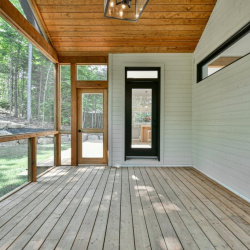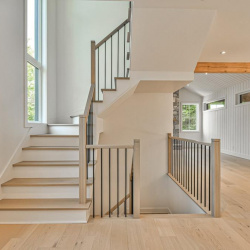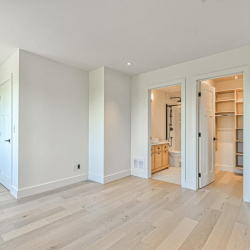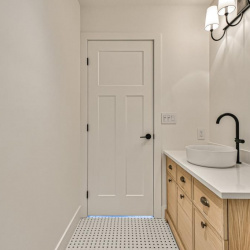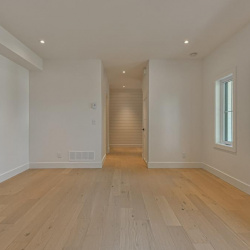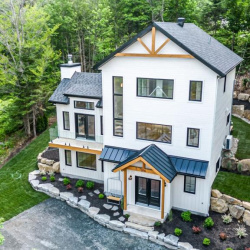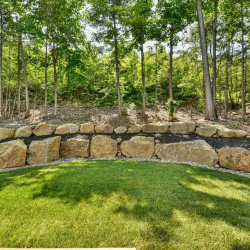
Property Details
https://luxre.com/r/FnSw
Description
Stunning ski-in/ski-out farmhouse on the slopes of Sommet Saint-Sauveur. Top-of-the-line construction, brand-new and never lived in. Located on a dead-end street, on a beautifully landscaped lot, this exceptional property has absolutely everything to please. It features open and convivial living spaces, high cathedral ceilings, a screened-in porch, a gorgeous kitchen, 3 bedrooms, 3 bathrooms and a powder room. Are you an outdoor and ski enthusiast? Here's an exceptional opportunity to live in the heart of a breathtaking playground.
Located on a charming dead-end street in "Domaine les Violons Magiques", you'll appreciate that this building is tucked away in a cul-de-sac.
Put on your ski boots and skis right in your driveway, and take full advantage of the winter attractions offered by Sommet Saint-Sauveur.
As soon as you arrive, you'll notice the great attention to detail and the quality of the materials used. This "coup de coeur" home was built by renowned contractors with an impeccable reputation for building top-of-the-range homes.
Built over 3 floors, it is bursting with natural light thanks to its abundant windows.
Here's what you can expect once you step through the front door:
The garden level is composed as follows:
A mudroom-like entrance hall with a walk-in closet and ample wall space to maximize storage.
The luminous family room is the perfect place for a playroom, home office or, why not, an extra bedroom with bunk beds to accommodate all your friends and family.
The bedroom is a very good size.
The full bathroom features heated floors and is adjacent to the laundry room, which is well laid out to maximize space.
Finally, extra storage space is available under the staircase, the perfect place to hang your many pairs of skis.
The second floor is absolutely stunning!
Living spaces are open, bright and warm.
The living room features an imposing wood-burning fireplace. A must when you imagine a typical Laurentian home.
The kitchen is flawless, designed and furnished by La Création de la Sablonnière, with impeccable, well-thought-out details: quartz countertops, oak cabinetry, numerous storage drawers, walk-in pantry. Moreover, its central island will undoubtedly be the gathering spot for many unforgettable moments.
From the dining room, you can access the vast screened-in veranda, another must-have feature.
Finally, a lovely powder room completes this floor.
The upper floor features two suites. On either side of the floor are two bedrooms, each with its own private bathroom (one with heated floor) and walk-in closet.
As you can see, this house has many vocations:
Your own cottage in the Laurentians?
Or a shared cottage for family or friends?
Or why not choose to live the Laurentian lifestyle year-round?
In short, the moments of happiness and the memories to be created are just waiting to be made!
Features
Amenities
Cathedral Ceiling, Large Kitchen Island, Pantry, Sunroom, Vacuum System, Walk-In Closets.
Appliances
Built in Wine Cooler, Central Vacuum, Fixtures, Kitchen Island, Kitchen Pantry, Kitchen Sink.
General Features
Fireplace, Private.
Interior Features
Abundant Closet(s), Cathedral/Vaulted/Tray Ceiling, Central Vacuum, Fire Alarm, High Ceilings, Kitchen Island, Two Story Ceilings, Walk-In Closet.
Rooms
Family Room, Kitchen/Dining Combo, Laundry Room, Living Room, Living/Dining Combo, Separate Family Room, Sun Room, Utility Room, Walk-In Pantry.
Exterior Features
Large Open Gathering Space.
Exterior Finish
Board and Batten, Other.
Roofing
Asphalt, Corrugated Metal.
Flooring
Concrete, Tile, Wood.
Parking
Driveway, Open.
View
Landscape, Mountain View, Panoramic, View.
Categories
Mountain View, New Construction, Ski Property.
Additional Resources
Find Carriage Trade Listings | Royal LePage
Stunning ski-in/ski-out farmhouse on the slopes of Sommet Saint-Sauveur

