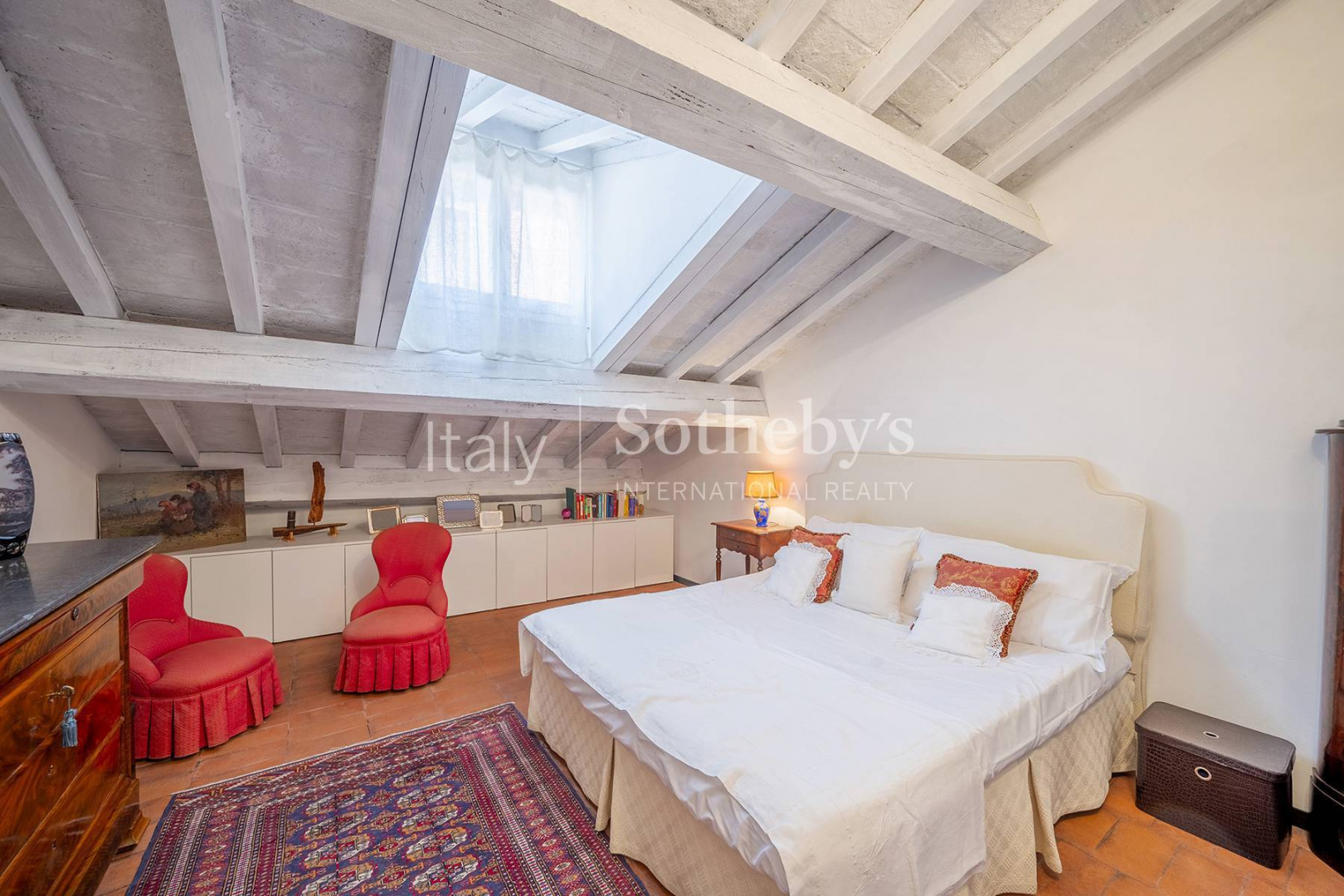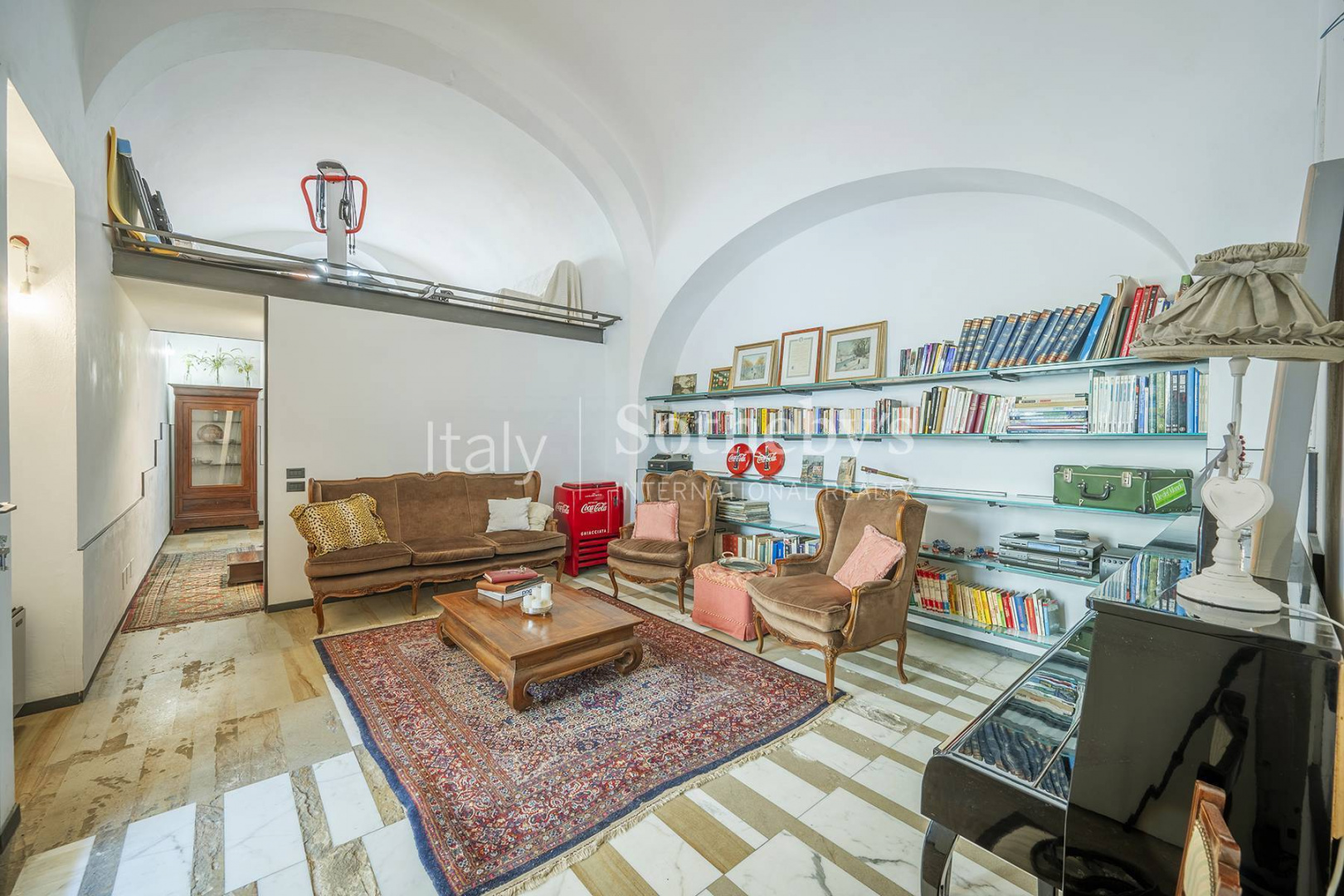
Property Details
https://luxre.com/r/FnEW
Description
Der Palazzo Scotti in Castelbosco Marazzani ist ein historisches Gebäude aus der ersten Hälfte des 17. Jahrhunderts. In der zweiten Hälfte des 18. Jahrhunderts organisierte der romagnolische Architekt Cosimo Morelli, der als Architekturbüro tätig war, die Neugestaltung des Portals des Atriums und des Säulenhofs aus Piacenza überwachte die Renovierung des Privathauses. Im Inneren des Palazzo, der kürzlich einer Restaurierung unterzogen wurde, befindet sich ein Haus mit separatem Eingang, das aus zwei miteinander verbundenen, aber völlig unabhängigen Einheiten besteht, was es ideal für diejenigen macht, die einen Anbau oder ein Studio auf der Etage benötigen. Dies ist ein interessantes Merkmal für diejenigen, die eine Wohnlösung suchen, die Vielseitigkeit und Anpassungsfähigkeit an ihre Bedürfnisse bietet. Die Unabhängigkeit von Himmel und Erde ermöglicht den direkten Zugang zum Haus von der Veranda neben dem Parkplatz. Garantiert werden maximale Privacy und Komfort. Im Erdgeschoss des ersten Hauses befinden sich zwei Zimmer mit Bad und ein Zwischengeschoss. Derzeit werden diese Räume als Wohnzimmer, Kochnische und Fitnessraum genutzt. Das Wohnzimmer ist ein Bereich für Entspannung und Unterhaltung. Wenn man von der Eingangstreppe in den ersten Stock geht, gelangt man in die Haupthalle, die doppelt so hoch ist und durch drei große Fenster mit Blick auf den Innenhof beleuchtet wird. In der Mitte der Lounge befindet sich ein Kamin, der den Raum dominiert und einen einladenden und stimmungsvollen Mittelpunkt schafft. Vom Wohnzimmer, das auch als Esszimmer dient, gelangt man in die Wohnküche, die im modernen und geradlinigen Stil gehalten ist. Im Dachgeschoss der Küche befindet sich eine große Speisekammer. Auf der gleichen Ebene wie der Wohnbereich befindet sich ein kleines Wohnzimmer mit einem Zwischengeschoss und einem begehbaren Kleiderschrank. Dieser Raum kann als Leseecke oder als privates Arbeitszimmer genutzt werden. Darüber hinaus gibt es das Hauptschlafzimmer mit gebleichten Holzbalken, die der Umgebung einen Hauch von Licht verleihen, und die erste Etage wird durch zwei Badezimmer vervollständigt. Diese Aufteilung des Hauses bietet eine Vielzahl funktionaler und gut organisierter Räume, die traditionelle Elemente kombinieren, mit einem modernen Touch, einer Mischung aus Holz, Terrakotta, Stein und Eisen in der Architektur dieser Residenz. Der Dachboden von etwa 90 qm beherbergt einen zweiten Schlafbereich, der maximale Privacy genießt, die Terrakottaböden verleihen der Umgebung und den freigelegten Räumen Wärme und Charakter, die Holzbalken verleihen ihm eine rustikale und suggestive Note. Wir finden ein Wohnzimmer, einen Arbeitsbereich, ein komplettes Schlafzimmer mit Doppelbett und zwei große Schrankräume. Zur Immobilie gehören ein Gewölbekeller im Untergeschoss, ein gemeinsamer Parkplatz sowie eine große geschlossene Veranda, die als Garage neben dem Haus dient und auf Wunsch angeschlossen werden kann. Der Gewölbekeller, der direkt vom Eingang des Gebäudes aus zugänglich ist, kann als Abstellraum genutzt werden.
Palazzo Scotti di Castelbosco Marazzani is a historical building dating back to the first half of the 18th century. During the second half of the 18th century, the Romagna architect Cosimo Morelli intervened to redesign the atrium portal and the colonnaded courtyard, while a architectural firm based in Piacenza oversaw the renovation of the private residence. Inside the building, which has recently undergone restoration, is a dwelling with a separate entrance consisting of two connected but completely autonomous units, making it ideal for those who need an annex or a studio on the ground floor. This is an attractive feature for those seeking a living solution that offers versatility and adaptability to their needs. Being a detached property, direct access is possible from the porch adjacent to the parking space. This guarantees maximum privacy and convenience.On the ground floor of the first house we find two rooms with bathrooms and a mezzanine. Currently, these spaces are used as a living room for relaxation and entertainment, a kitchen area and the gym. Going up to the first floor from the entrance staircase, one enters the main living room, which has a double height and is lit by three large windows overlooking the courtyard. A fireplace dominates the room in the centre of the hall, creating a cosy and atmospheric focal point. From the living room, that also functions as a dining space, there is access to the eat-in kitchen with its modern, linear style. In the attic part of the kitchen there is a large utility room.On the same level as the living area, there is a small sitting room with a study loft and a walk-in wardrobe. This space can be used as a reading corner or as a private study. Furthermore, there is the master bedroom whose exposed bleached beams bring additional light to the room, and two bathrooms complete the first floor. This layout of the house offers a variety of functional and well-organised spaces, combining traditional elements with a modern touch: wood, terracotta, stone and iron are mixed in the architecture of this residence. The attic of approximately 90sqm hosts a second sleeping area that enjoys maximum privacy. The terracotta floors add warmth and character to the environment and the exposed wooden beams lend a rustic and suggestive touch. Here we find a living room, a study area, a full double bedroom and two large wardrobe spaces. The property includes a vaulted cellar in the basement, a shared parking space and a large enclosed porch used as a garage adjacent to the house and which can be connected if desired. The vaulted cellar, accessible directly from the entrance of the building, represents an additional space dedicated to conservation and storage.
Le Palazzo Scotti di Castelbosco Marazzani est un bâtiment historique datant de la première moitié du XVIIIe siècle. Au cours de la seconde moitié du XVIIIe siècle, l'architecte romagnol Cosimo Morelli est intervenu pour redessiner le portail de l'atrium et la cour à colonnades, tandis qu'un cabinet d'architecture basé à Plaisance a supervisé la rénovation de la résidence privée. À l'intérieur du bâtiment, récemment restauré, se trouve un logement avec une entrée séparée composé de deux unités connectées mais complètement autonomes, ce qui le rend idéal pour ceux qui ont besoin d'une annexe ou d'un studio au rez-de-chaussée. Il s'agit d'une caractéristique attrayante pour ceux qui recherchent une solution vivante qui offre polyvalence et adaptabilité à leurs besoins. Étant une propriété individuelle, un accès direct est possible depuis le porche adjacent à la place de parking. Cela garantit un maximum d'intimité et de commodité. Au rez-de-chaussée de la première maison, nous trouvons deux chambres avec salles de bains et une mezzanine. Actuellement, ces espaces sont utilisés comme un salon de détente et de divertissement, un coin cuisine et la salle de sport. En montant au premier étage depuis l'escalier d'entrée, on pénètre dans le salon principal, qui a une double hauteur et est éclairé par trois grandes fenêtres donnant sur la cour. Une cheminée domine la pièce au centre du hall, créant un point focal confortable et atmosphérique. Depuis le salon, qui sert également de salle à manger, on accède à la cuisine dînatoire au style moderne et linéaire. Dans la partie mansardée de la cuisine, il y a une grande buanderie. Au même niveau que le salon, il y a un petit salon avec une mezzanine d'étude et un dressing. Cet espace peut être utilisé comme coin lecture ou comme bureau privé. De plus, il y a la chambre principale dont les poutres blanchies apparentes apportent un supplément de lumière à la pièce, et deux salles de bains complètent le premier étage. Cette disposition de la maison offre une variété d'espaces fonctionnels et bien agencés, alliant des éléments traditionnels à une touche de modernité : bois, terre cuite, pierre et fer se mêlent dans l'architecture de cette demeure. Le grenier d'environ 90m² accueille un second espace nuit qui bénéficie d'un maximum d'intimité. Les sols en terre cuite ajoutent de la chaleur et du caractère à l'environnement et les poutres apparentes donnent une touche rustique et suggestive. Ici, nous trouvons un salon, un coin bureau, une chambre double complète et deux grands espaces de rangement. La propriété comprend une cave voûtée en sous-sol, une place de parking commune et un grand porche fermé servant de garage attenant à la maison et pouvant être relié si désiré. La cave voûtée, accessible directement depuis l'entrée du bâtiment, représente un espace supplémentaire dédié à la conservation et au stockage.
Il Palazzo Scotti di Castelbosco Marazzani è un edificio storico risalente alla prima metà del 1700. Durante la seconda metà del XVIII secolo, l'architetto romagnolo Cosimo Morelli intervenne per ridisegnare il portale dell'atrio e il cortile colonnato, mentre uno studio di architettura Piacentino ha curato la ristrutturazione dell’abitazione privata. All'interno del Palazzo, che è stato di recente oggetto di restauro, si trova un'abitazione con ingresso indipendente composta da due unità collegate ma completamente autonome, il che la rende ideale per coloro che necessitano di una dependance o di uno studio al piano terra. Si tratta di una caratteristica interessante per chi cerca una soluzione abitativa che offra versatilità e adattabilità alle proprie esigenze. L’indipendenza cielo/terra consente di accedere direttamente all'abitazione dal porticato adiacente al posto auto. Garantendo massima privacy e comodità.Al piano terra della prima abitazione troviamo due vani con servizi e un soppalco. Attualmente, questi spazi sono utilizzati come salotto, angolo cottura e palestra. Il salotto è un'area di relax e intrattenimento. Salendo al primo piano dallo scalone dell'ingresso, si accede al salone principale che ha una doppia altezza ed è illuminato da tre grandi vetrate che si affacciano sul cortile. Al centro del salone si trova un camino che domina la stanza, creando un punto focale accogliente e suggestivo. Dal salone, che funge anche da sala da pranzo, si accede alla cucina abitabile, che ha uno stile moderno e lineare. Nella parte mansardata della cucina è presente un ampio ripostiglio dispensa.Sullo stesso livello della zona giorno, c'è un piccolo salotto che dispone di un soppalco studio e una cabina armadi. Questo spazio può essere utilizzato come angolo di lettura o come studio privato. Inoltre, vi è la camera padronale che presenta travi a vista sbiancate, aggiungendo un tocco di luce all'ambiente, completano il primo piano due servizi.Questo layout dell'abitazione offre una varietà di spazi funzionali e ben organizzati, combinando elementi tradizionali con un tocco moderno, il legno, il cotto, la pietra ed il ferro si mescolano nell’architettura di questa residenza.La mansarda di circa 90mq ospita una seconda zona notte che gode di massima privacy, i pavimenti in cotto aggiungono calore e carattere all'ambiente e le travi di legno a vista conferiscono un tocco rustico e suggestivo. Troviamo un salotto, la zona studio, la camera matrimoniale completa e due ampi spazi armadi. Completano la proprietà una cantina a volta al piano interrato, un posto auto condominiale e un ampio porticato chiuso utilizzato come garage adiacente all’abitazione e volendo collegabile. La cantina a volta, accessibile direttamente dall'ingresso dell'edificio, rappresenta uno spazio aggiuntivo dedicato alla conservazione e allo stoccaggio.
Features
Amenities
Exercise Room.
General Features
Heat.
Interior Features
Air Conditioning, Fitness, Hot Tub/Jacuzzi/Spa.
Rooms
Art Studio, Exercise Room.
Parking
Garage.
Additional Resources
Luxury Homes And Villas For Sale & Rent In Italy | Sothebys Realty
Palazzo Scotti di Castelbosco Marazzani, a charming residence
Palazzo Scotti di Castelbosco Marazzani, residenza di charme | Appartamento in vendita Piacenza | Sotheby’s Realty Italy





























































