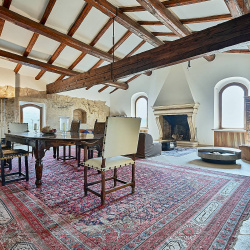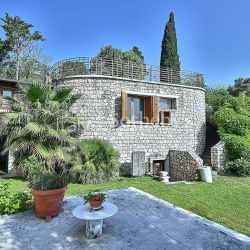
Property Details
https://luxre.com/r/Fmsb
Description
Im hügeligen Umfeld der „Torricelle', einem der eindrucksvollsten und bekanntesten Orte der Stadt Verona, steht ein wirklich exklusives und einzigartiges Anwesen aus dem 15. Jahrhundert, das aus einem alten Scaliger-Jagdschloss stammt, zu dem, Anschließend wurde ein Steinteil angebaut, der das typische Design einer Festung aufweist. Die Villa ist eine Residenz im typisch italienischen Stil, klassisch-elegant, die sich äußerst harmonisch in die umliegende Natur aus jahrhundertealten Oliven- und Obstbäumen einfügt. Das Anwesen erstreckt sich über drei Ebenen, die intern durch zwei Treppenhäuser verbunden sind. Im Erdgeschoss verfügt die Villa über eine große Eingangshalle mit Esszimmer, von der aus Sie auf eine Loggia gelangen, die zu einem kleinen Innenhof und einer externen Waschküche, einer Wohnküche, einem Arbeitszimmer mit Bücherregal aus Walnussholz und zwei Badezimmern führt. Das Erdgeschoss verfügt über eine interne Verbindung sowohl zu einem Nebengebäude mit Bad und eigenem Eingang vom Garten der Villa als auch zu einer Hausmeisterwohnung, bestehend aus Küche, Schlafzimmer, Garderobe und Bad, ebenfalls mit eigenem Zugang vom kleinen Innenhof. Vom Erdgeschoss aus gelangen Sie über eine prächtige Treppe aus weißem Marmor in den ersten Stock und die Loggia mit einem spektakulären Panoramablick auf die antike Stadt Verona. Von hier aus betreten wir den prächtigen Saal mit einer Höhe von etwa 6 Metern, mit einem antiken Kamin und originalen Fresken mit Jagdszenen und mythologischen Figuren. Weiter in der Loggia gelangen Sie über eine Holztreppe in den zweiten Stock, um den Schlafbereich zu erreichen, der aus zwei Schlafzimmern und einem Badezimmer besteht. Anschließend gehen Sie in den ersten Stock hinunter, um zu einer Master-Suite mit Wohnzimmer, Kamin und Badezimmer, Whirlpool-Badewanne und Dusche, Sauna, WC und Schlafzimmer mit Garderobe zu gelangen. Vom Wohnzimmer aus gelangt man auf die Dachterrasse mit Blick auf den Garten und die herrliche Hügellandschaft und über eine seitliche Treppe gelangt man in den Essigkeller im Erdgeschoss. Wenn Sie nach draußen gehen, verfügt die Villa über eine große Seitenveranda von etwa 120 qm, auf der Sie Mittag- und Abendessen im Freien genießen können, sowie über einen großen exklusiven Garten mit dominanter Lage auf dem Hügel mit Blick auf die Stadt Verona. Das Anwesen liegt mitten im Grün herrlicher, jahrhundertealter Olivenhaine, ist komplett eingezäunt und sicher und verfügt über einen Parkplatz für vier Autos.
In the hilly context of the "Torricelle", one of the most evocative and renowned places in the city of Verona, stands a truly exclusive and unique property, dating back to the 1400s, which was obtained from an ancient Scaligero Hunting Lodge to which, subsequently, a stone portion was annexed, echoing the typical design of a fort. The Villa is a typical Italian-style, classical-mansion that blends in with extreme harmony with the surrounding nature made up of centuries-old olive and fruit trees. The property is on three levels connected internally by two staircases. On the ground floor the Villa presents a large entrance hall with dining room, from which can be accessed a loggia that leads to a small internal courtyard and an external laundry room, habitable kitchen, study with walnut bookcase and two bathrooms. The ground floor enjoys an internal connection both to a dependance with bathroom and with an independent entrance from the Villa's garden, and to a housekeeper's apartment, consisting of a kitchen, bedroom, wardrobe room and bathroom also with an independent access from the small internal courtyard. From the ground floor, via a splendid white marble staircase, we reach the first floor and the loggia with spectacular panoramic views of the ancient city of Verona. From here we enter the magnificent hall with a height of about 6 meters, with a fireplace of the period and original frescoes representing hunting scenes and mythological figures. Continuing in the loggia, through a wooden staircase, we go up to the second floor to reach the sleeping area consisting of two bedrooms and a bathroom and go down to the first floor accessing a master suite with sitting room, fireplace, bathroom with Jacuzzi and shower, sauna, toilet and bedroom with walk-in closet. From the sitting room you can access the roof terrace overlooking the garden and the beautiful hill scenery, and through a side staircase you can reach the cellar used as vinegar cellar on the ground floor. Moving outside, the Villa features a large side porch of about 120 square meters that allows you to enjoy outdoor dining, as well as the large exclusive garden with a dominant position on the hill overlooking the city of Verona. The property is surrounded by beautiful centuries-old olive groves, is fully fenced and secure and enjoys a parking area for four cars.
Sur les collines de "Torricelle", l'un des lieux les plus évocateurs et renommés de la ville de Vérone, se dresse une propriété vraiment exclusive et unique, datant du XVe siècle, lorsqu'elle était un ancien pavillon de chasse de la famille Della Scala ; Puis une partie en pierre fut annexée, faisant écho à la conception typique d'un fort. La Villa est une demeure classique typique de style italien qui se fond en harmonie avec la nature environnante composée d'oliviers et d'arbres fruitiers centenaires. La propriété est sur trois niveaux reliés intérieurement par deux escaliers. Au rez-de-chaussée, la Villa présente un grand hall d'entrée avec salle à manger, d'où on accède à une loggia qui mène à une petite cour intérieure et une buanderie extérieure, une cuisine habitable, un bureau avec bibliothèque en noyer et deux salles de bains. Le rez-de-chaussée bénéficie d'une connexion interne à la fois avec une dépendance avec salle de bains et avec une entrée indépendante depuis le jardin de la Villa, et avec un appartement de gardien, composé d'une cuisine, d'une chambre, d'un placard et d'une salle de bains également avec un accès indépendant depuis la petite cour intérieure. Du rez-de-chaussée, par un splendide escalier en marbre blanc, on arrive au premier étage et à la loggia avec une vue panoramique spectaculaire sur l'ancienne ville de Vérone. De là, on entre dans la magnifique salle d'environ 6 mètres de hauteur, avec une cheminée d'époque et des fresques originales représentant des scènes de chasse et des personnages mythologiques. En continuant dans la loggia, par un escalier en bois, on monte au deuxième étage pour rejoindre l'espace nuit composé de deux chambres et d'une salle de bains et descendons au premier étage accédant à une suite parentale avec salon, cheminée, salle de bains avec jacuzzi et douche, sauna, WC et chambre avec dressing. Depuis le salon, vous pouvez accéder à la terrasse sur le toit donnant sur le jardin et le magnifique paysage de collines, et par un escalier latéral, vous pouvez accéder à la cave utilisée comme cave à vinaigre au rez-de-chaussée. À l'extérieur, la Villa dispose d'un grand porche latéral d'environ 120 mètres carrés qui vous permet de profiter des repas en plein air, ainsi que du grand jardin exclusif avec une position dominante sur la colline surplombant la ville de Vérone. La propriété est entourée de belles oliveraies centenaires, est entièrement clôturée et sécurisée et bénéficie d'un parking pour quatre voitures.
Nel contesto collinare delle “Torricelle”, uno dei luoghi più suggestivi e rinomati della città di Verona, sorge una proprietà veramente esclusiva ed unica, risalente al 1400, che è stata ricavata da un antico Casino di Caccia scaligero al quale, successivamente, è stata annessa una porzione in pietra, che riprende il disegno tipico di un fortino. La Villa è una tipica dimora in stile italiano, classico-signorile, che si inserisce con estrema armonia nella natura circostante fatta di ulivi secolari ed alberi da frutto. L’immobile si sviluppa su tre livelli collegati internamente da due scale. Al piano terra la Villa presenta un ampio ingresso con salone da pranzo, dal quale si può accedere ad un loggiato che conduce ad una piccola corte interna e ad un locale lavanderia esterno, cucina abitabile, studio con libreria in noce e due bagni. Il piano terra gode di un collegamento interno sia ad una dependance con bagno e con ingresso indipendente dal giardino della Villa, sia ad un appartamento dei custodi, composto da cucina, camera da letto, locale guardaroba e bagno anch’esso con un accesso indipendente dalla piccola corte interna. Dal piano terra, attraverso una splendida scalinata in marmo bianco, si giunge al piano primo ed al loggiato con spettacolare vista panoramica sulla città antica di Verona. Da qui entriamo nel magnifico salone con un’altezza di circa 6 mt, con camino d’epoca e con affreschi originali raffiguranti scene di caccia e figure mitologiche. Proseguendo nel loggiato, attraverso una scala in legno, si sale al piano secondo per raggiungere la zona notte composta da due camere da letto ed un bagno e si scende al piano primo accedendo ad una master suite con salottino, camino, bagno con vasca idromassaggio e doccia, sauna, wc e camera da letto con locale guardaroba. Dal salottino si può accedere al roof terrace con vista sul giardino e sullo splendido scenario collinare e, attraverso una scala laterale, si può giungere alla cantina adibita ad acetaia al piano terra. Spostandoci all’esterno, la Villa presenta un ampio portico laterale di circa 120 mq che permette di godere di pranzi e cene all’aperto, oltre all’ampio giardino esclusivo con posizione dominante sulla collina prospiciente la città di Verona. La proprietà è immersa nel verde di splendidi uliveti secolari, è completamente recintata e sicura e gode di un’area parcheggio per quattro posti auto.
Features
Amenities
Garden, Library, Walk-In Closets.
General Features
Fireplace, Heat.
Interior Features
Air Conditioning, Hot Tub/Jacuzzi/Spa, Security System, Walk-In Closet.
Rooms
Art Studio, Library, Wine Cellar.
Exterior Features
Barbecue, Outdoor Living Space, Patio, Terrace.
Parking
Garage.
Additional Resources
Luxury Real Estate, Homes for sale Italy Sotheby’s International realty
15th Century Frescoed Villa With Magnificent Panoramic View Over The City
Sotheby’s Realty, Affitto e Vendita Case e Ville di Lusso in Italia



































































