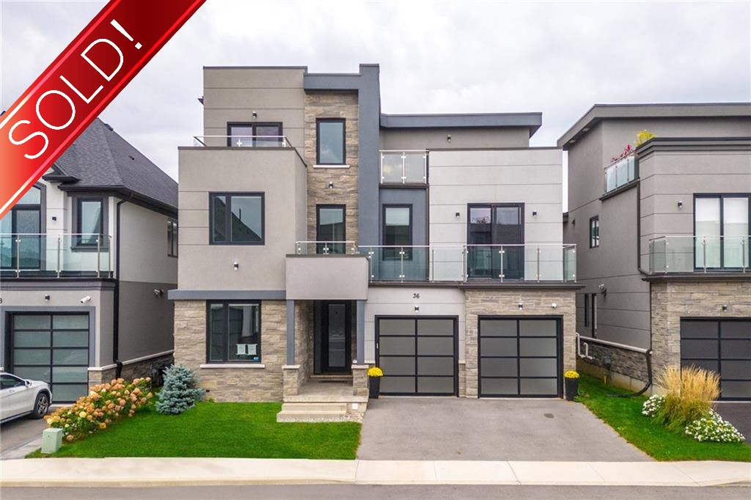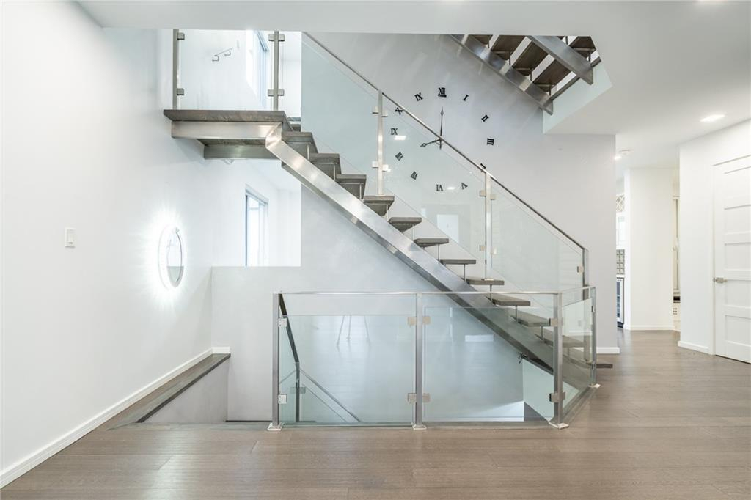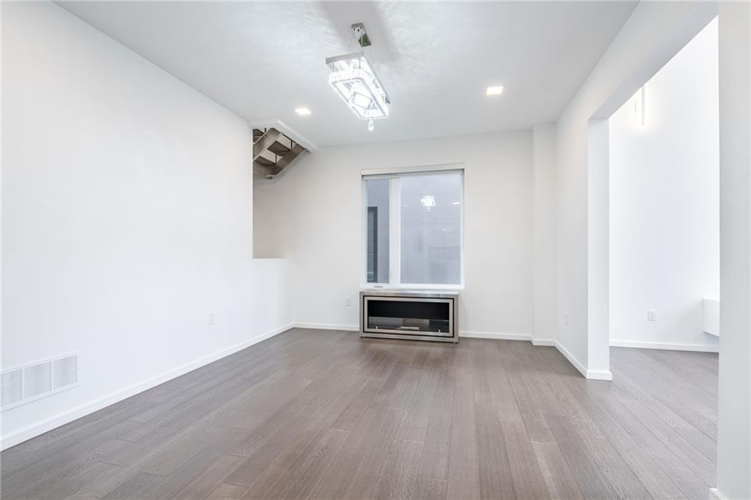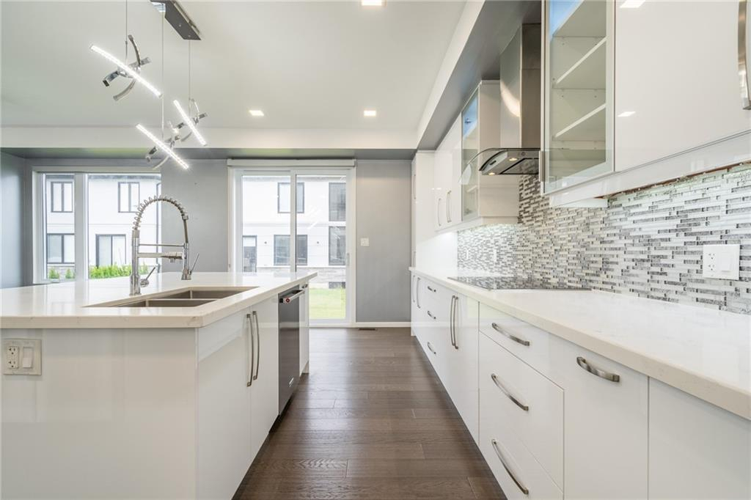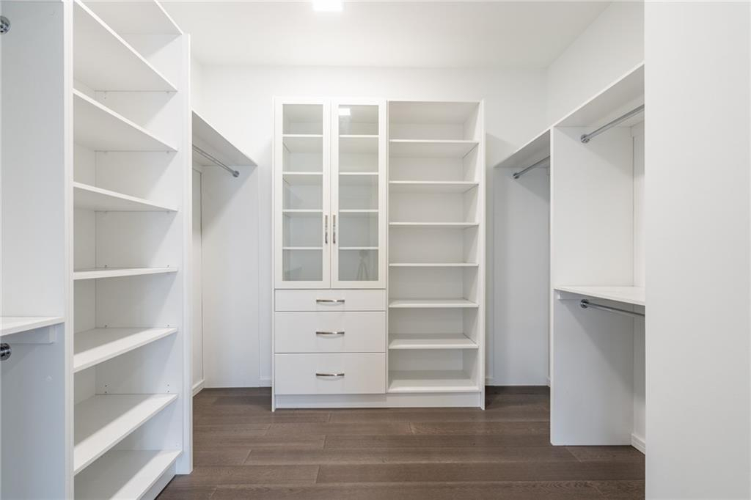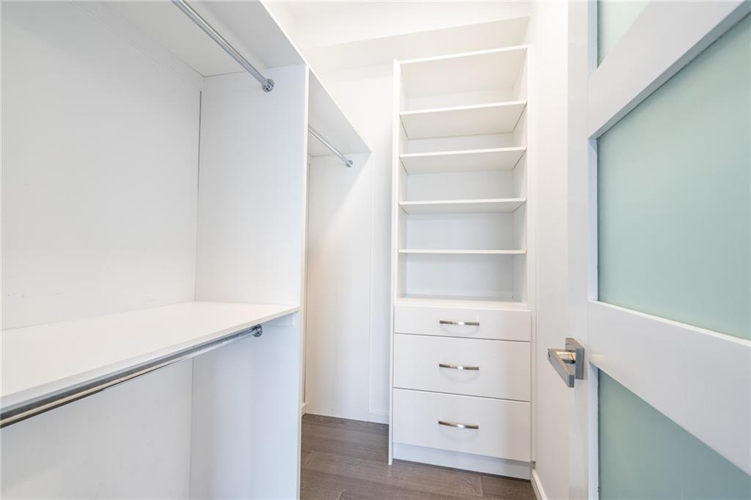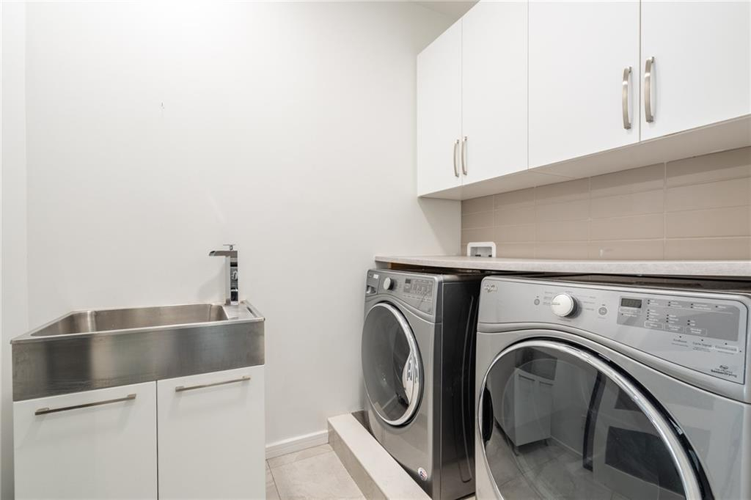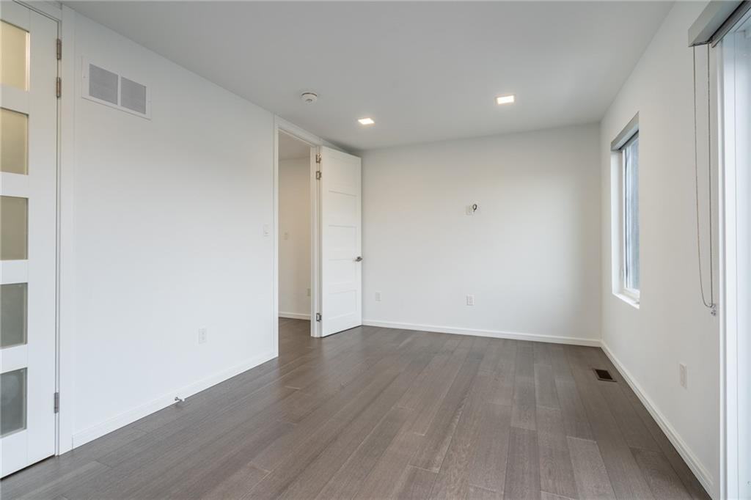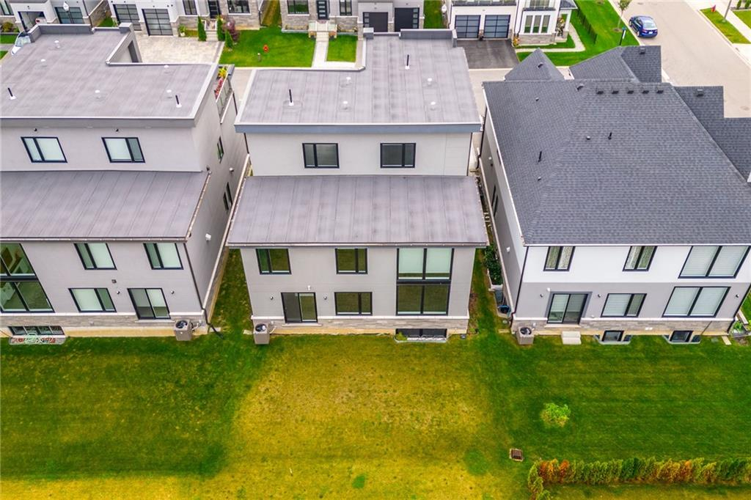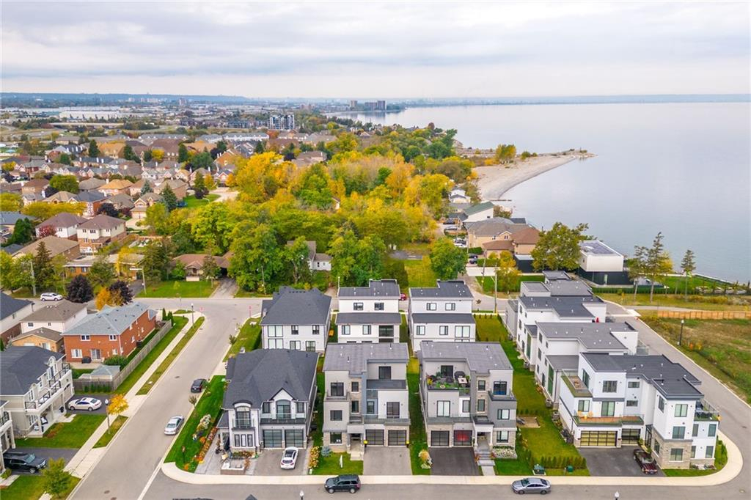
Property Details
https://luxre.com/r/Fmeg
Description
Welcome to 36 Sunrow Gate, a spectacular 3-storey family home situated steps to the Lake Ontario waterfront boasting 4 bedrooms, 5 bathrooms, 3 lounge areas and a rooftop terrace! Beautifully complete with modern touches and large windows throughout. The breathtaking great room with soaring windows opens into the gourmet kitchen with bright white cabinetry, plenty of counter space, an island, a large pantry, a breakfast bar and a backyard walk-out. The large formal dining room is perfect for hosting family gatherings! Also found on the main floor is a luxurious office with glass doors, a spacious mudroom, a powder room and convenient inside entry from the double car garage. The stylish staircase leads you to the second-level lounge area which overlooks the great room. The stunning retreat-like primary bedroom is a getaway of its own featuring a large walk-in closet and a 5-piece ensuite with a soaker tub and a glass shower. Two additional spacious bedrooms with ensuite bathrooms, one with a walk-in closet and balcony access, and bedroom-level laundry complete the second floor. The third floor is a real showstopper featuring an open family room with a walk-out to the rooftop terrace, the fourth bedroom with a separate balcony and a 3-piece bathroom. Ideally situated in a private, family-friendly neighbourhood nearby various amenities, great schools, scenic parks and waterfront trails, the Fifty Point Yacht Club and so much more! Easy access to the QEW Niagara & Toronto.
Features
Amenities
Lake Privileges, Large Kitchen Island, Rooftop Deck, Walk-In Closets.
Appliances
Built in Wine Cooler, Central Air Conditioning, Dishwasher, Fixtures, Kitchen Island, Kitchen Pantry, Kitchen Sink, Range/Oven, Stainless Steel, Washer & Dryer.
General Features
Parking, Private.
Interior Features
Abundant Closet(s), Air Conditioning, Furnace, High Ceilings, Kitchen Island, Sliding Door, Stone Counters, Walk-In Closet, Washer and dryer.
Rooms
Basement, Family Room, Formal Dining Room, Foyer, Great Room, Laundry Room, Office, Utility Room.
Exterior Features
Balcony, Outdoor Living Space, Shaded Area(s), Sunny Area(s), Terrace.
Exterior Finish
Stone, Stucco.
Roofing
Other.
Flooring
Hardwood, Other.
Parking
Driveway, Garage.
View
Scenic View, Street, View.
Categories
Suburban Home, Water View.
Additional Resources
Defining the luxury real estate market in Hamilton-Burlington, CA.
36 Sunrow Gate
iGUIDE 3D Tour for 36 Sunrow Gate, Stoney Creek, ON
