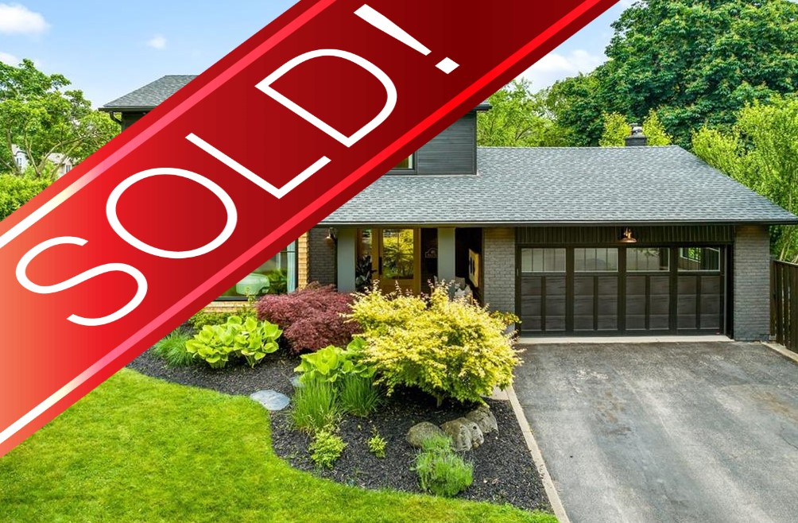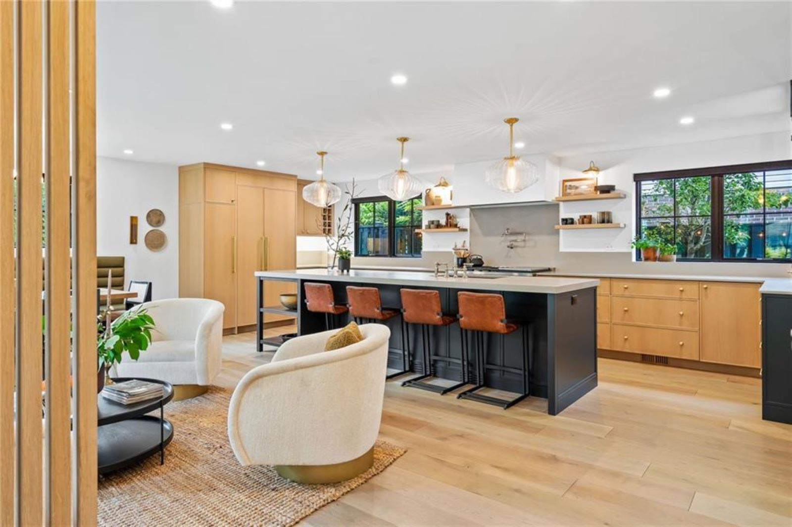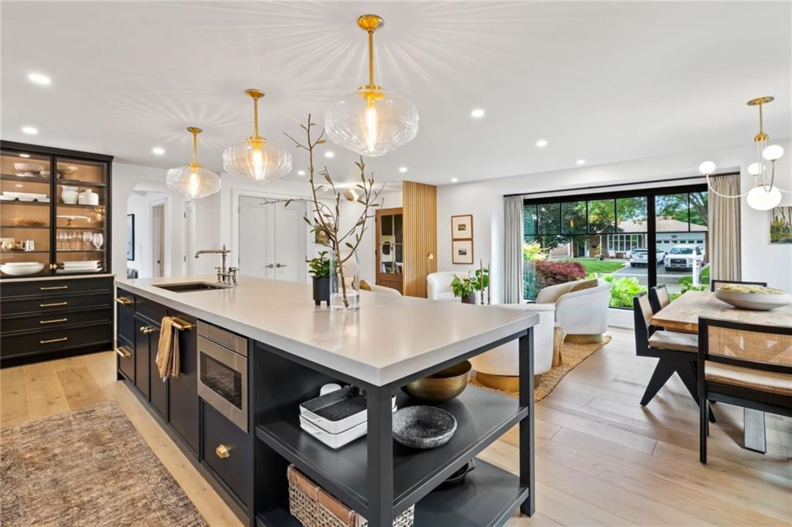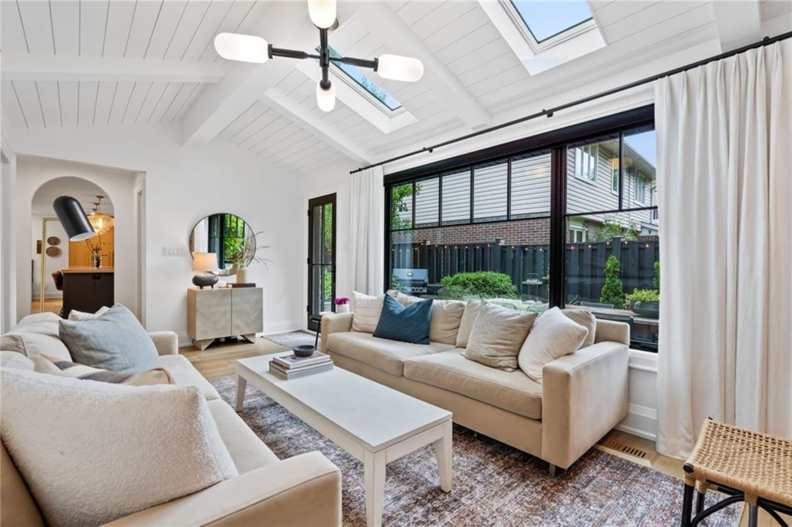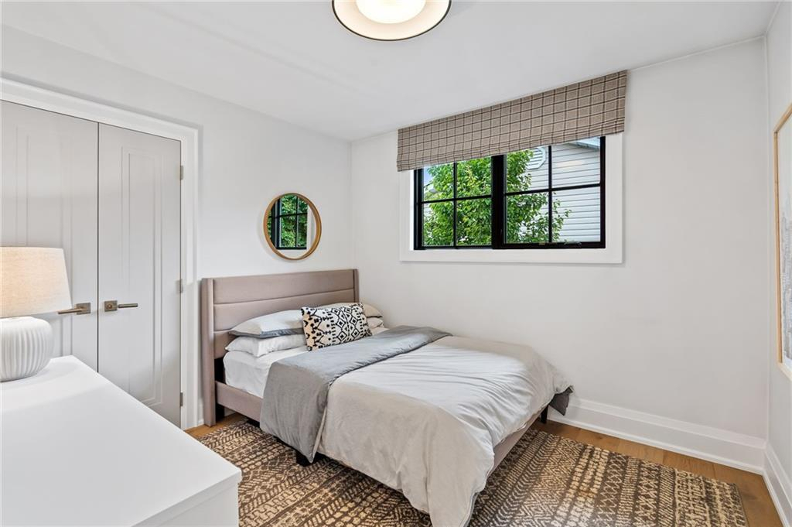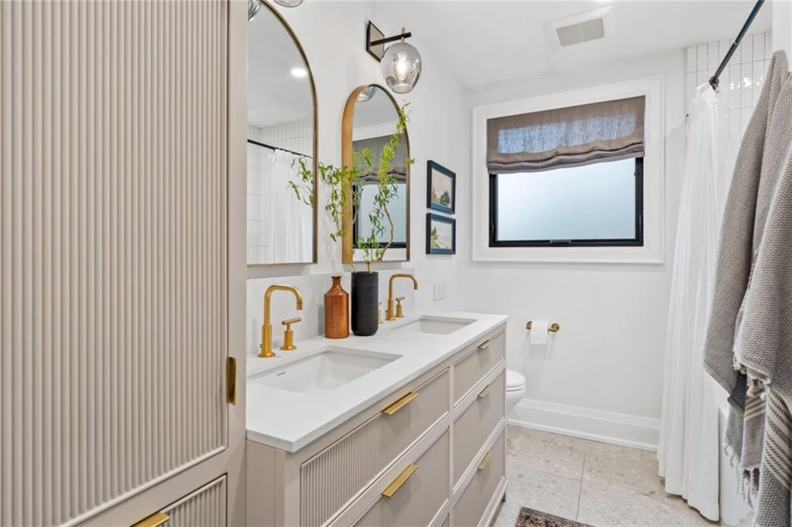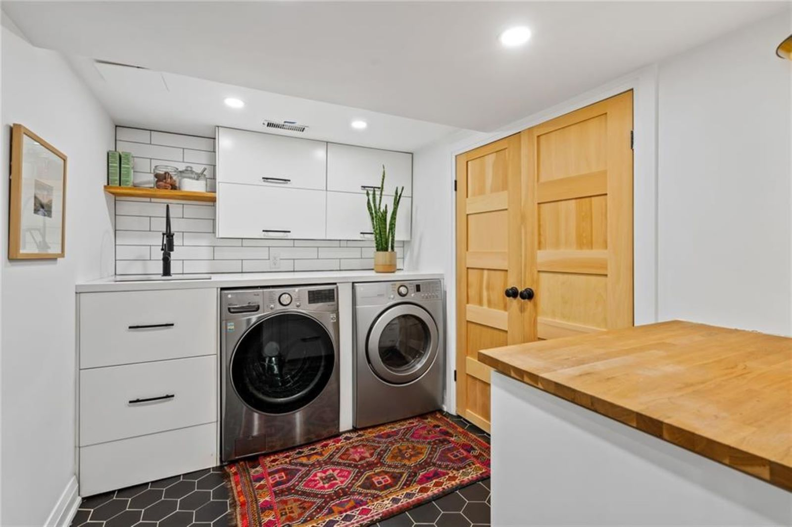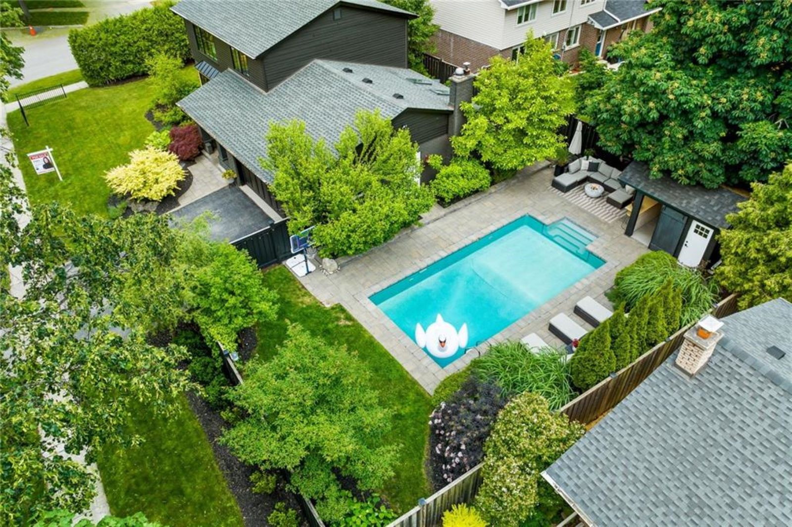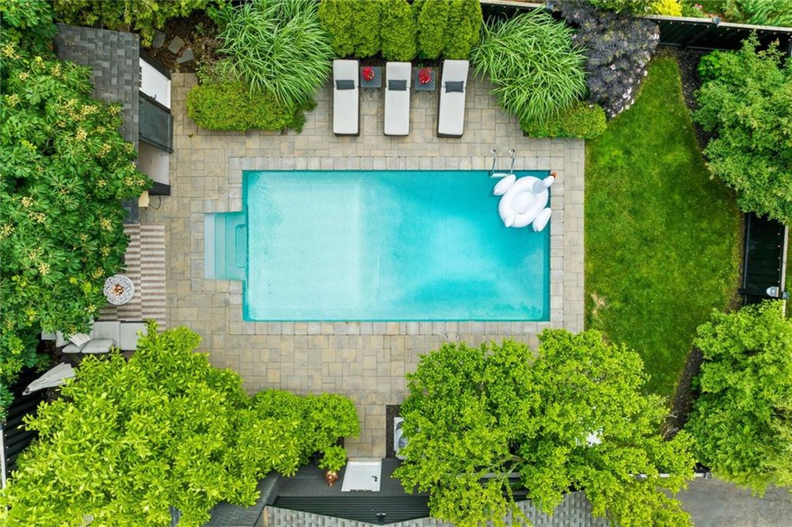
Property Details
https://luxre.com/r/FmFf
Description
Stunning HGTV designer home in the heart of Burlington’s most prestigious neighbourhood. This Roseland beauty has over $600,000 in upgrades with new Maibec siding, garage door and black stained wood windows. The numerous improvements include new custom solid wood front door, white oak kitchen cabinetry, custom millwork throughout, quartz counters and wide plank white oak flooring. The chef’s kitchen boasts state of the art appliances with a 48” gas range, panelled column fridge and freezer, and double dishwasher drawers. Premium appliance package valued at more than $50,000. The home is decorated with over $25,000 of new lighting fixtures, as well as custom draperies and automated blinds through main floor. Cozy up in the family room of your dreams featuring vaulted ceilings with skylights, custom built ins and a new gas log fireplace with stone surround. Unwind in the comfort of your own home in a custom built sauna. Everything has been updated with new wiring, new electrical panel, new HVAC and new plumbing throughout the main and second floor. The backyard oasis features stunning in-ground pool with interlocking stone, mature professional landscaping and irrigation system. The entertainers paradise includes a custom pool cabana with fridge and change room. With too many features to list, this home is a must see. Located in the John T Tuck and Nelson High School district.
Features
Amenities
Ceiling Fan, Garden, Pool, Walk-In Closets.
Appliances
Ceiling Fans, Central Air Conditioning, Cook Top Range, Dishwasher, Fixtures, Gas Appliances, Kitchen Island, Kitchen Sink, Range/Oven, Refrigerator, Washer & Dryer.
General Features
Fireplace, Parking, Private.
Interior Features
Abundant Closet(s), Air Conditioning, All Drapes, Blinds/Shades, Breakfast bar, Cathedral/Vaulted/Tray Ceiling, Ceiling Fans, Furnace, Kitchen Island, Sauna, Skylight, Sprinkler, Stone Counters, Walk-In Closet, Washer and dryer.
Rooms
Basement, Den, Family Room, Formal Dining Room, Kitchen/Dining Combo, Laundry Room, Living Room, Recreation Room, Sauna, Storage Room, Utility Room.
Exterior Features
Fencing, Outdoor Living Space, Patio, Shaded Area(s), Sunny Area(s), Swimming.
Exterior Finish
Brick, Other.
Roofing
Asphalt.
Flooring
Hardwood, Other.
Parking
Driveway, Garage.
View
Landscape, Swimming Pool View, Trees, View.
Additional Resources
Defining the luxury real estate market in Hamilton-Burlington, CA.
401 Oakwood Drive
