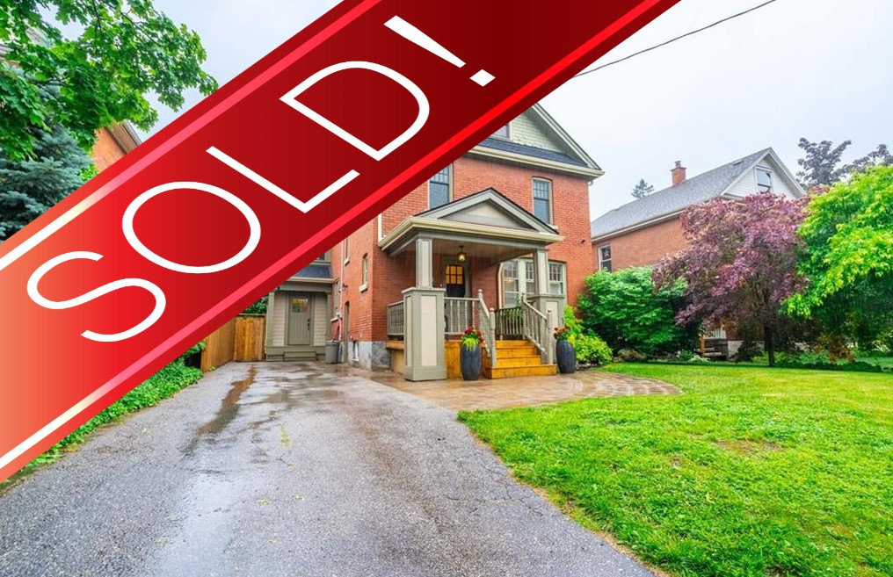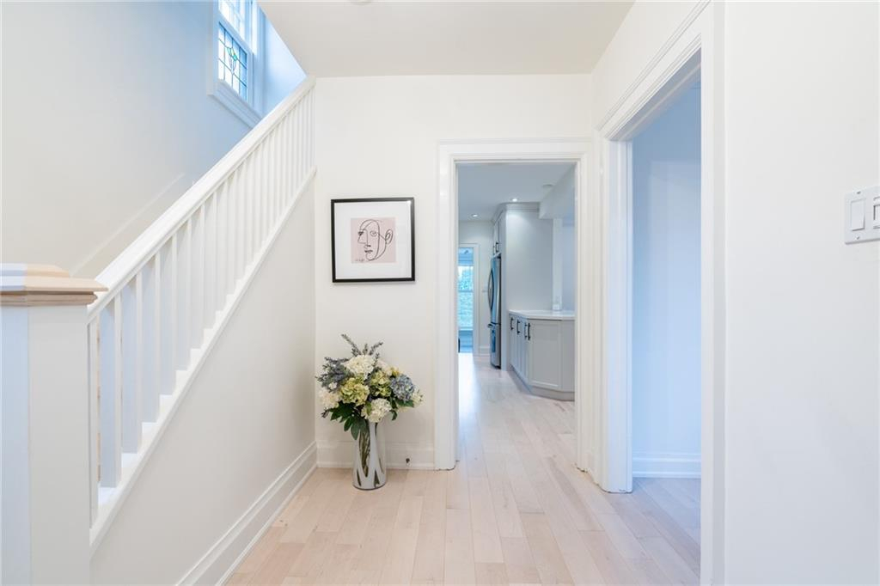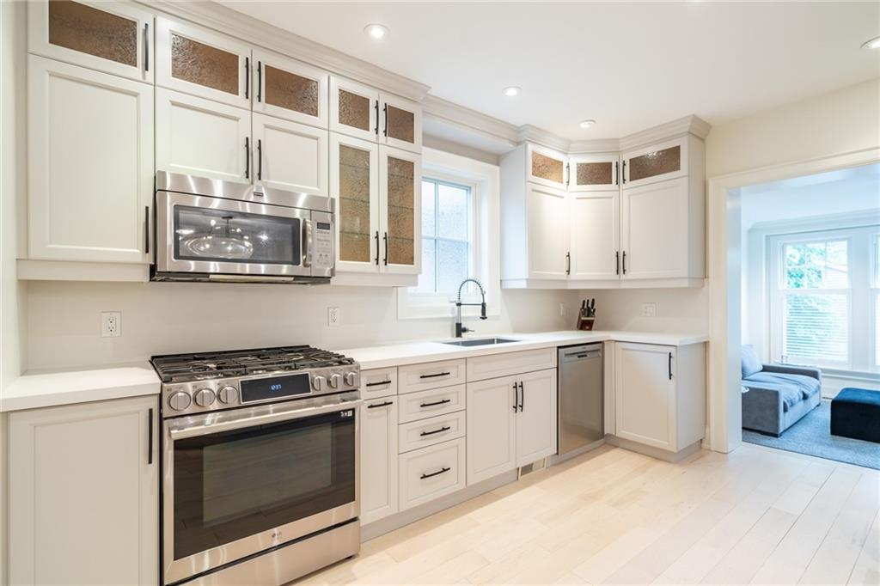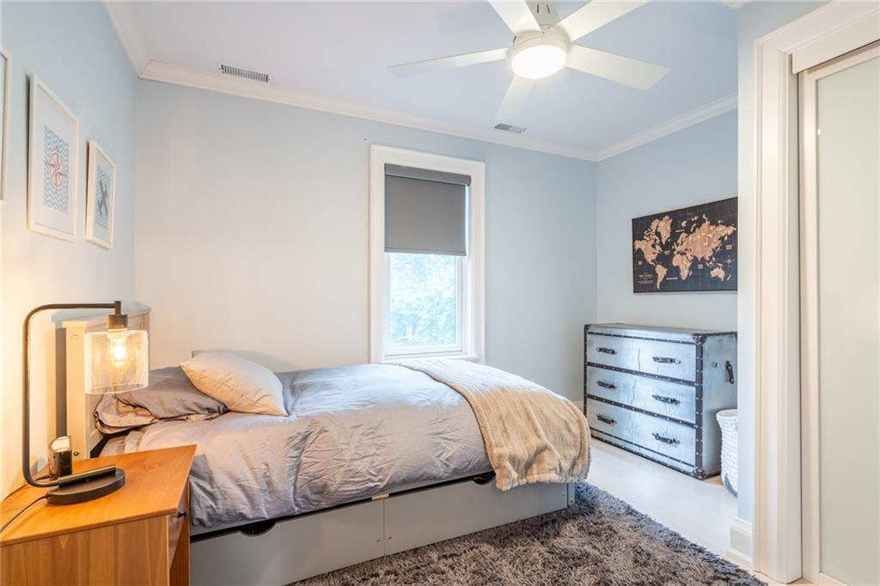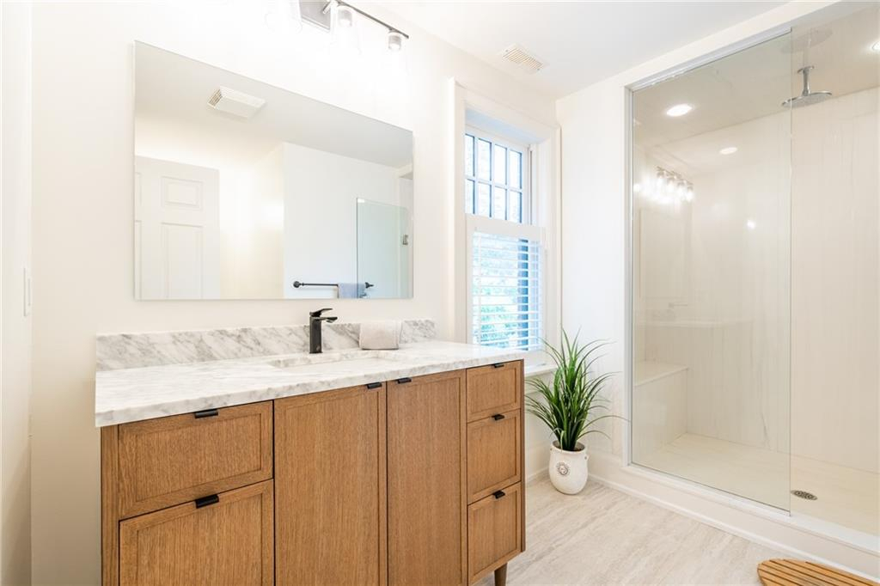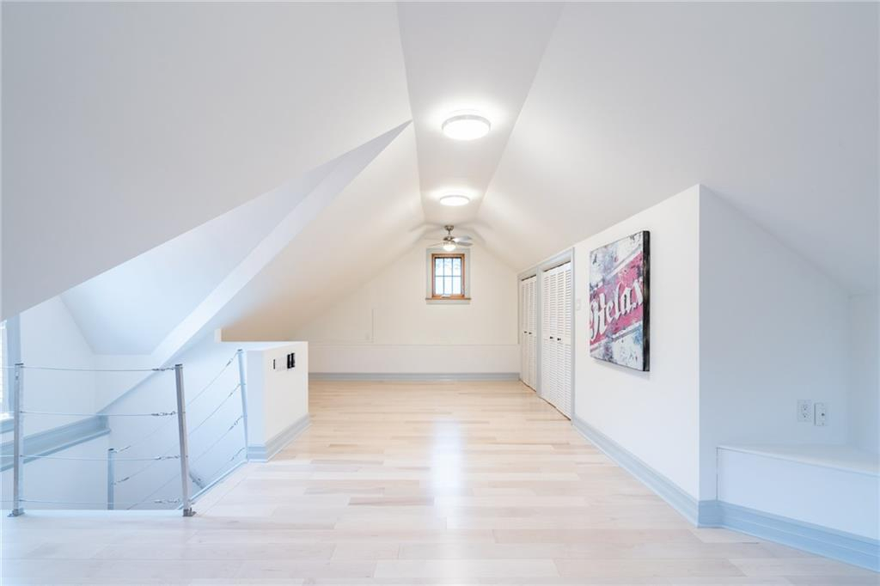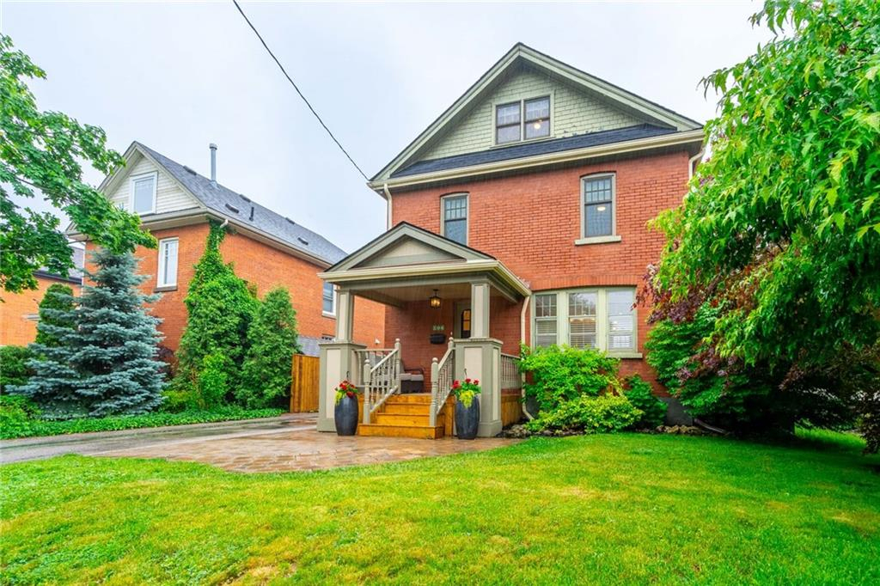
Property Details
https://luxre.com/r/Flrr
Description
A rare find! This home is on a prime Burlington street, steps away from the downtown core, featuring immaculate upgrades. Meticulously maintained and recently renovated with attention to detail while keeping the home's original architectural style. Property features include a new front porch, beautiful new hardwood floors, all new light fixtures, and a completely renovated bathroom, kitchen, quartz countertops, and brand-new appliances. The spacious primary bedroom offers stunning westerly views, accompanied by a large ensuite, custom walk-in closets, and a private den or baby's nursery. The second floor also includes two additional bedrooms and a 4-piece bathroom. The finished loft space acts as a fourth bedroom or office space, with a removable safety railing making moving furniture into the loft a breeze. Enjoy the private backyard with an in-ground saltwater pool and new equipment, a new deck, professionally landscaped gardens, and a new fence. Move in and enjoy! 2023 property upgrades: freshly painted, electric locks, Nest system, roof and more. This home will not last.
Features
Amenities
Garden, Pool, Walk-In Closets.
Appliances
Central Air Conditioning, Cook Top Range, Dishwasher, Fixtures, Kitchen Island, Kitchen Sink, Microwave Oven, Range/Oven, Refrigerator, Washer & Dryer.
General Features
Fireplace, Parking, Private.
Interior Features
Abundant Closet(s), Air Conditioning, Blinds/Shades, Breakfast bar, Ceiling Fans, Furnace, Loft, Quartz Counter Tops, Stone Counters, Walk-In Closet, Washer and dryer.
Rooms
Basement, Family Room, Formal Dining Room, Foyer, Kitchen/Dining Combo, Laundry Room, Living Room, Storage Room.
Exterior Features
Deck, Fencing, Outdoor Living Space, Shaded Area(s), Sunny Area(s), Swimming.
Exterior Finish
Board and Batten, Brick.
Roofing
Asphalt.
Flooring
Hardwood, Other.
Parking
Driveway.
View
Garden View, Landscape, Scenic View, Street, Swimming Pool View.
Categories
Historic, In-City, Suburban Home.
Additional Resources
Defining the luxury real estate market in Hamilton-Burlington, CA.
506 Martha Street
iGUIDE 3D Tour for 506 Martha St, Burlington, ON
