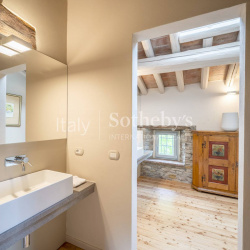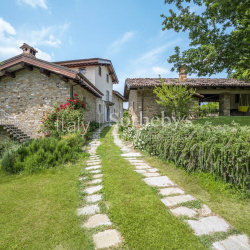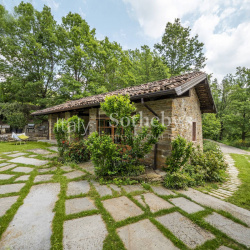
Property Details
https://luxre.com/r/Floz
Description
Das Colombara House liegt in der Provinz Piacenza und ist ein alter ländlicher Komplex auf der Spitze eines Hügels im Val Luretta. Mit einer Fahrtzeit von nur 1 Stunde und 20 Minuten von Mailand bietet dieses Anwesen einen Panoramablick auf die Rocca di Monteventano und die umliegenden Hügel. Bei der ersten Renovierung wurde versucht, an den Stil des Rocca-Turms zu erinnern, was ihm einen tollen Ausblick verleiht Wert auf die Verwendung lokaler Materialien gelegt. So wurden beispielsweise Steine aus dem Fluss Luretta im Badezimmer im Untergeschoss verwendet, in der Nähe des ehemaligen Stalls, der in ein Gästezimmer umgewandelt wurde. Diese natürliche und authentische Note trägt dazu bei, eine einladende Atmosphäre zu schaffen, die mit der Region verwurzelt ist. Bei der zweiten Renovierung arbeitete der derzeitige Eigentümer eng mit lokalen Architekten zusammen, um der Villa einen Hauch von Design zu verleihen und eine moderne und elegante Umgebung zu schaffen, beginnend mit der Schaffung einer hellen Lounge mit Blick auf das Tal. Dieser Raum bietet einen Blick auf das umliegende Grün und ist über große Fenster direkt mit dem Außenbereich verbunden. Darüber hinaus wurden ein Swimmingpool und ein Padel-Platz für Outdoor-Vergnügen hinzugefügt. Das Haus bietet Platz für große Familien und verfügt über einen großen und hellen Wohnbereich mit doppeltem Blick auf den Innenhof und den Garten. Die Küche ist ein offener Raum, der mit dem Esszimmer und dem Wohnzimmer verbunden ist. Der Verkauf des Hauses umfasst einen Teil der Bulthaup-Laborküche mit einzigartigem Design. Der Zugang zur ersten Etage erfolgt über eine Natursteintreppe, die der Gesamtumgebung ein rustikales und wesentliches Element verleiht. Hier gibt es ein Zwischengeschoss mit einem Wohnzimmer, einem Schlafzimmer mit Doppelbett, einem Schlafzimmer mit zwei Einzelbetten und einem Badezimmer. Im Obergeschoss befindet sich außerdem ein Dachgeschoss mit einem Schlafzimmer mit Doppelbett und einem eigenen Badezimmer.
Insgesamt wurde bei der Renovierung versucht, ein Gleichgewicht zwischen Vergangenheit und Gegenwart zu erreichen und historische Elemente und lokale Materialien mit einem modernen und funktionalen Design zu kombinieren. Das Ergebnis ist eine harmonische Verbindung, die die Essenz des alten ländlichen Komplexes bewahrt und ihn in eine einladende und stilvolle Villa verwandelt.
Ausstattung: Schwimmbad, Padelplatz, Fahrradunterstand, Veranda, Kamine, Photovoltaikanlage, Ladestation, Terrassen, Garten, Grundstück.
Sophisticated Colombara House in Val Luretta, Piacenza, just 1.5 hours from Milan, offers unparalleled privacy and panoramic views of a medieval tower di Monteventano. Meticulously renovated, blending Rocca tower style with modern design, the house features high-quality materials like Luretta river stones and inlaid wood. The spacious living area boasts a double view of the courtyard and garden, with an open-space kitchen and dining room. Bulthaup kitchen with Viennese design is included. The living room's large window frames a padel court, fireplace, and high ceilings with exposed beams. The master bedroom, study, and guest facilities are on the same level. Upstairs, two bedrooms, a study, a bathroom, and a terrace await. The top floor hosts an attic with a bedroom and en suite bathroom. Enjoy amenities like a swimming pool, padel court, bike shelter, fireplaces, photovoltaic system, charging station, terraces, garden, and land. Elevated lifestyle in this refined residence.'
La "Maison Colombara", sophistiquée, est située sur les collines de la Val Luretta dans la province de Piacenza, à environ une heure et demie de la ville de Milan; cet emplacement privilégie une intimité absolue avec une vue panoramique sur la Rocca di Monteventano et les collines. Lors de la première rénovation, une tentative a été faite pour rappeler le style de la tour Rocca, en donnant une grande valeur en utilisant des matériaux de haute qualité comme les pierres de la rivière Luretta et le bois qui sont parfaitement incrustés dans divers environnements que l'on retrouve à l'intérieur de la maison. Lors de la deuxième rénovation, le propriétaire a travaillé en étroite collaboration avec des architectes pour apporter une touche design à la villa, créant un environnement moderne et élégant en commençant par la création d'un salon lumineux surplombant la vallée. La maison peut accueillir la famille et de nombreux invités, elle dispose d'un grand et lumineux espace de vie avec une double vue sur la cour et le jardin, la cuisine est à aire ouverte avec la salle à manger et le salon, une partie de la cuisine laboratoire est vendue avec la maison-laboratoire Bulthaup au design viennois unique, le plan de travail et la colonne de l'appareil sont minimalistes mais pleins de caractère. Le salon se caractérise par la grande fenêtre qui donne sur le panorama et où l'on peut apercevoir le terrain de padel, ainsi que par une cheminée et de hauts plafonds avec poutres et pierres apparentes. Au même niveau que le salon, nous trouvons un salon/bureau, la salle de bain des invités et la chambre principale avec salle de bain et balcon. A l'étage il y a deux chambres avec placards ainsi qu'un bureau, une grande salle de bain et une grande terrasse, tandis qu'au dernier étage il y a un grenier avec une chambre avec salle de bain en suite.
Equipements : Piscine, terrain de padel, abri vélo, porche, cheminées, installation photovoltaïque, borne de recharge, terrasses, jardin, terrain.
Sofisticata Colombara House in Val Luretta, Piacenza, a solo 1 ora e 20 da Milano, offre una privacy impareggiabile e una vista panoramica sulla valle e sulla torre medievale di Monteventano. Meticolosamente ristrutturata, unisce lo stile della Rocca con un design moderno, presentando materiali di alta qualità a materiali locali come pietre del fiume Luretta. La ariosa zona giorno vanta una doppia vista sul cortile e sulla valle, con cucina open space e sala da pranzo. La cucina Bulthaup con design viennese è inclusa. La grande finestra del soggiorno incornicia le colline circostanti, camino e soffitti alti con travi a vista. La camera da letto principale, lo studio e le strutture per gli ospiti si trovano allo su diversi livelli, complessivamente 4 camere con bagno, due zone studio e una terrazza. All'ultimo piano c'è una mansarda con una camera da letto e un bagno privato. Goditi i comfort come la piscina, il campo da padel, il ricovero per biciclette e auto, i camini, il sistema fotovoltaico, la stazione di ricarica, le terrazze, il giardino e il terreno. Uno stile di vita elevato in questa raffinata residenza.
Features
Amenities
Garden, Pool, Tennis Courts.
General Features
Fireplace, Heat.
Exterior Features
Balcony, Outdoor Living Space, Tennis Court(s), Terrace.
Parking
Garage.
Additional Resources
Luxury Homes And Villas For Sale & Rent In Italy | Sothebys Realty
Elegant retreat south of Milan with panoramic views
Elegante residenza a sud di Milano con vista panoramica | Villa in vendita Piozzano | Sotheby’s Realty Italy




































































































