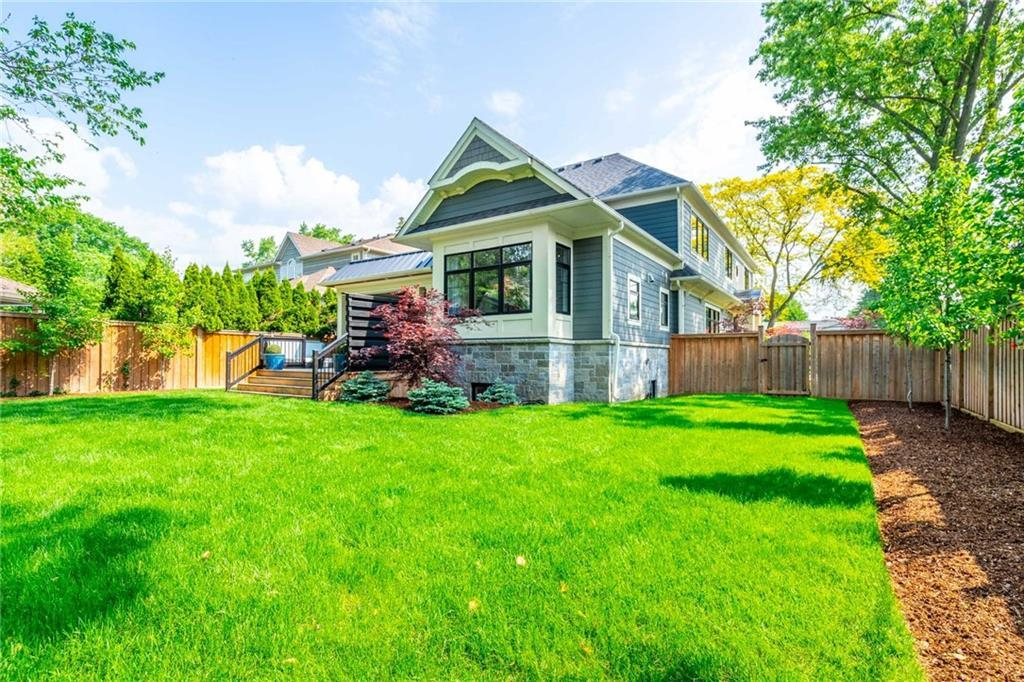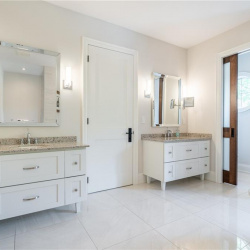
Property Details
https://luxre.com/r/FlBn
Description
Meticulously maintained luxury home located in Burlington's Roseland neighbourhood on a quiet, family-friendly street. No details were spared in this home. Tastefully designed and upgraded, this home has incredible features, including 9' ceilings, rich hardwoods, decorative ceiling and wall treatments, a double-sided glass fireplace, and a complete smart home automation system. Enjoy cooking in the gourmet kitchen featuring Caesar Stone countertops/backsplash, custom cabinetry, an oversized island with breakfast bar, and a separate servery with a bar sink and wine fridge. Each of the four bedrooms in this home is complete with a private ensuite containing quartz countertops, heated stone flooring, and high-end fixtures. The primary suite includes a custom wall treatment and a natural gas fireplace in addition to soap niches and a dressing room in the ensuite. The lower level of this home is fully finished with a tool shop and a full gym with rubber flooring, recessed TV, plus TRX anchor and band. Enjoy spending time outside in the private backyard, with a luxurious covered outdoor living space/Muskoka room with an indoor/outdoor fireplace, hot tub, and an adjoining deck. Professionally landscaped yards and gardens plus weather-triggered in-ground sprinkler system. Impeccable curb appeal! Take advantage of the opportunity to make this stunning property your own.
Features
Amenities
Garden, Hot Tub, Large Kitchen Island.
Appliances
Central Air Conditioning, Central Vacuum, Dishwasher, Fixtures, Hot Tub, Kitchen Island, Kitchen Sink, Microwave Oven, Refrigerator, Washer & Dryer.
General Features
Fireplace, Parking, Private.
Interior Features
Abundant Closet(s), Air Conditioning, Beam Ceilings, Blinds/Shades, Breakfast bar, Built-in Bookcases/Shelves, Central Vacuum, Chandelier, Decorative Molding, Fitness, Furnace, High Ceilings, Kitchen Island, Security System, Stone Counters, Walk-In Closet, Washer and dryer.
Rooms
Basement, Den, Exercise Room, Formal Dining Room, Foyer, Laundry Room, Living Room, Office, Recreation Room.
Exterior Features
Deck, Exterior Lighting, Fencing, Fireplace/Fire Pit, Hot Tub, Outdoor Living Space, Shaded Area(s), Sunny Area(s).
Exterior Finish
Concrete, Stone.
Roofing
Asphalt.
Flooring
Hardwood, Other.
Parking
Driveway, Garage.
View
Garden View, Landscape, Trees, View.
Additional Resources
Defining the luxury real estate market in Hamilton-Burlington, CA.
3099 St Clair Avenue
3099 St Clair Ave, Burlington - YouTube
























































































