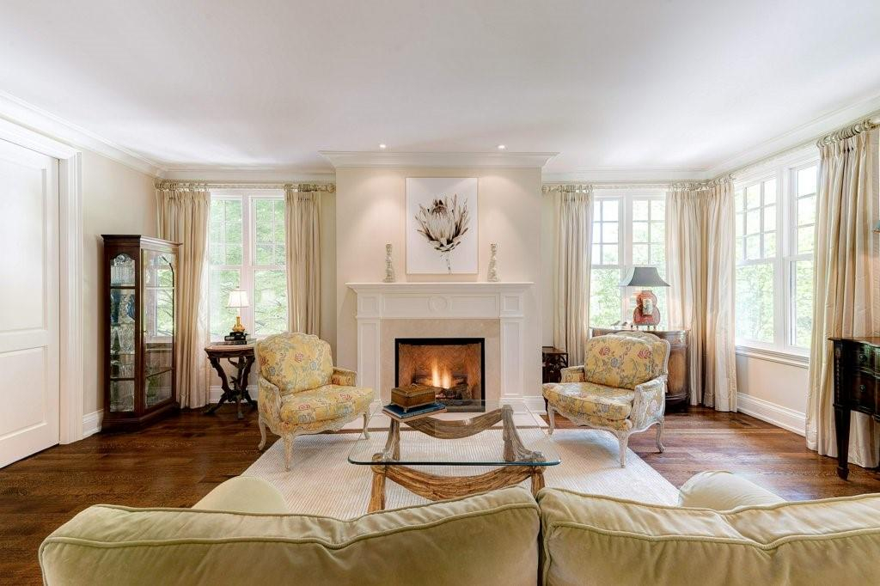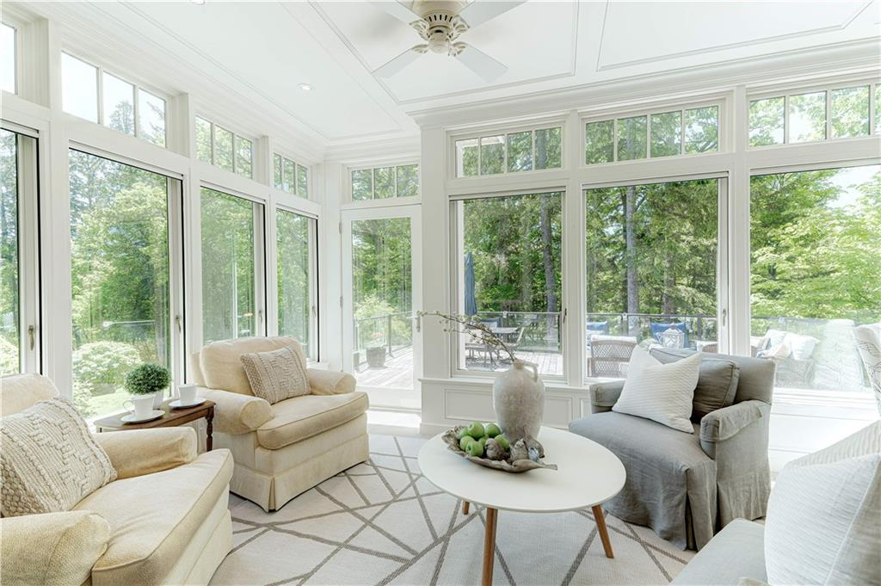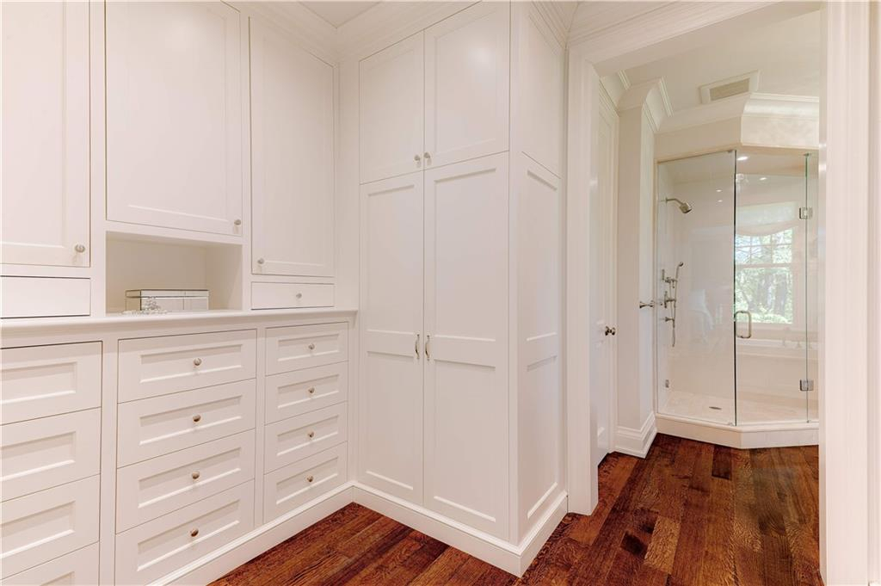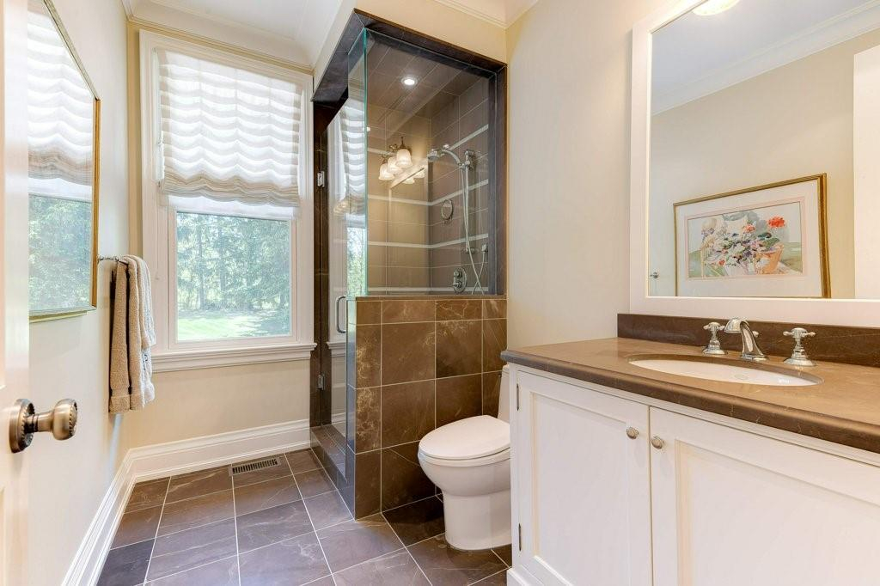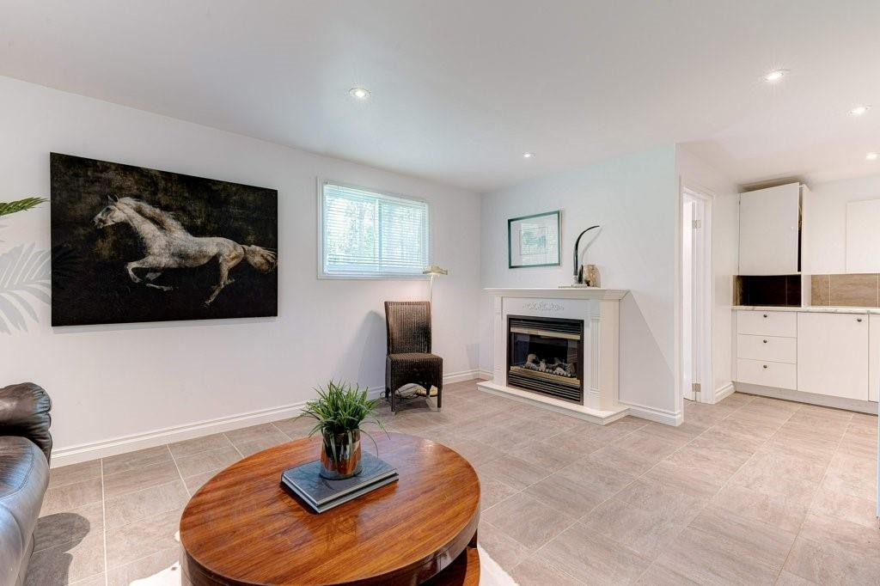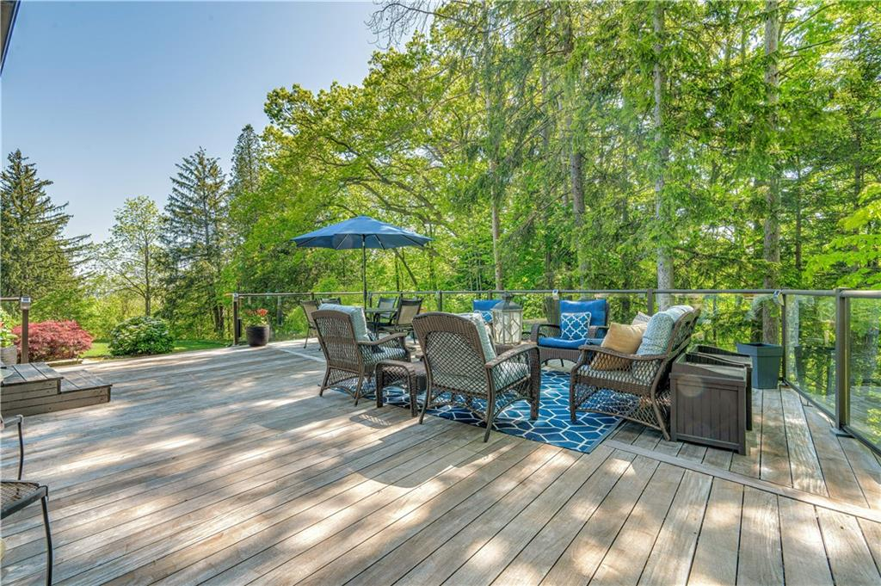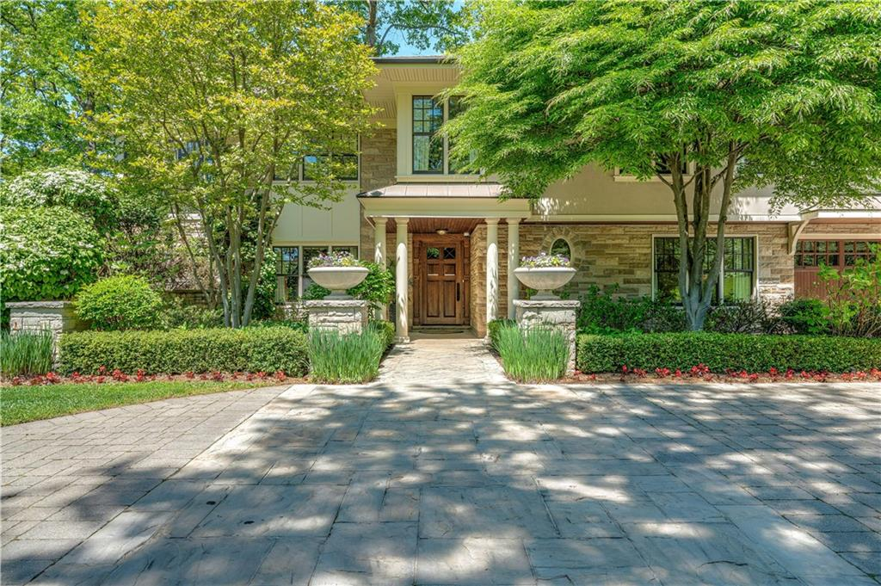
Property Details
https://luxre.com/r/FkTg
Description
Welcome to this Magnificent 8.3 Acre Country Estate located steps from the Village of Waterdown. Nestled amongst the trees and surrounded by beautifully manicured grounds, this stunning estate features an elegant Residence, Caretaker's Cottage, a Guest House & Studio building. Frank Lloyd Wright inspired exteriors & a full year custom renovation have elevated this fine home into an elegant and gracious Country Estate. The grounds have been professionally tended & coaxed for over a decade into a magnificent landscape. Set well back from the road, elevated on a ridge this gracious residence affords stunning vistas from every window. Exquisite custom detailed interiors. Quarter sawn Oak floors, 10' Ceilings, solid Oak Staircase with Artisanal metal railings, 9' interior Doors, heated Stone Floors, Kolbe custom Windows, Vintage Crystal Chandeliers & custom Millwork t-o. Elegant custom Kitchen by Hallmark, w/Marble Counters, dbl. Farmhouse Sink, soft close Cabinetry, large Island w/second sink & Breakfast Bar. Luxe appliances include a 6 burner Dacor Gas Range w/potfiller & Fisher & Paykel Double Drawer Dishwasher. Private Primary Suite is a luxurious sanctuary w/ French doors to Terrace w/Forest views, impressive walk-through wardrobe, opulent double 5pc. Ensuite. 2 Kitchens, 3 Fireplaces, Sunroom, Heated Drive, Ipe Wood Deck. See supplements for Custom details. Excellent property Severance potential. Enjoy seclusion, privacy & the serene sounds of a babbling brook just steps from Town
Features
Amenities
Garden, Sunroom.
Appliances
Central Air Conditioning, Central Vacuum, Dishwasher, Fixtures, Gas Appliances, Kitchen Island, Kitchen Sink, Microwave Oven, Range/Oven, Refrigerator, Washer & Dryer.
General Features
Fireplace, Parking, Private.
Interior Features
Abundant Closet(s), Air Conditioning, Blinds/Shades, Breakfast bar, Central Vacuum, Crown Molding, Furnace, Intercom, Kitchen Island, Security System, Stone Counters, Walk-In Closet, Washer and dryer.
Rooms
Basement, Family Room, Formal Dining Room, Foyer, Laundry Room, Living Room, Office, Sun Room.
Exterior Features
Deck, Large Open Gathering Space, Outdoor Living Space, Patio, Shaded Area(s), Sunny Area(s).
Exterior Finish
Stone.
Roofing
Asphalt.
Flooring
Hardwood, Other.
Parking
Driveway, Garage.
View
Garden View, Landscape, Scenic View, Trees, View, Wooded.
Additional Resources
Defining the luxury real estate market in Hamilton-Burlington, CA.
183 Mill Street S
183 Mill St S - Waterdown, ON - YouTube


