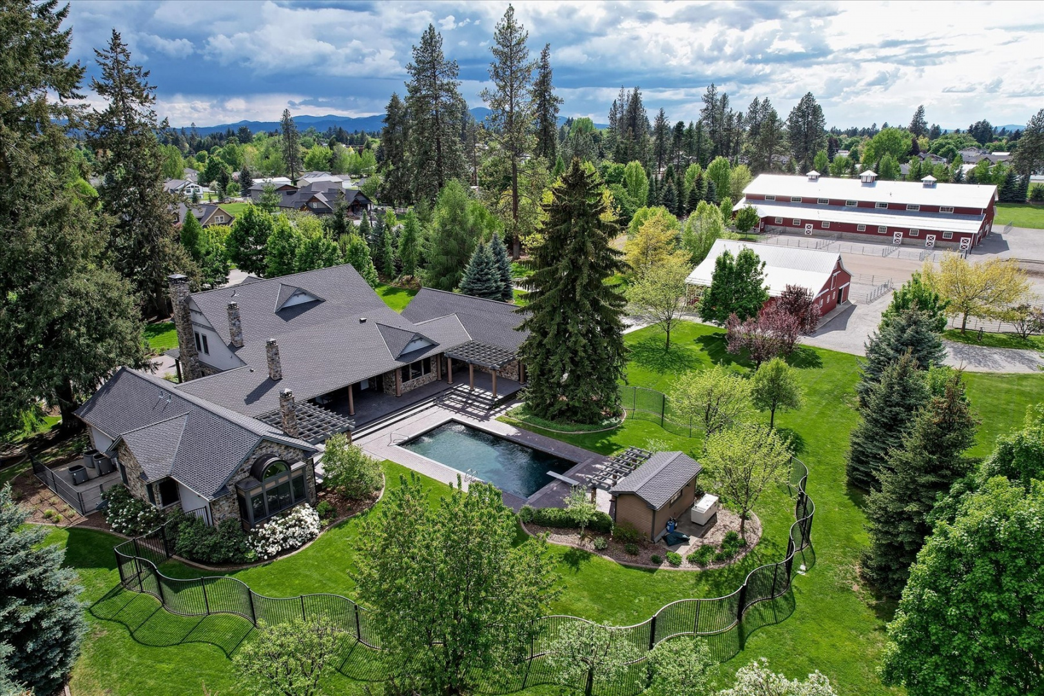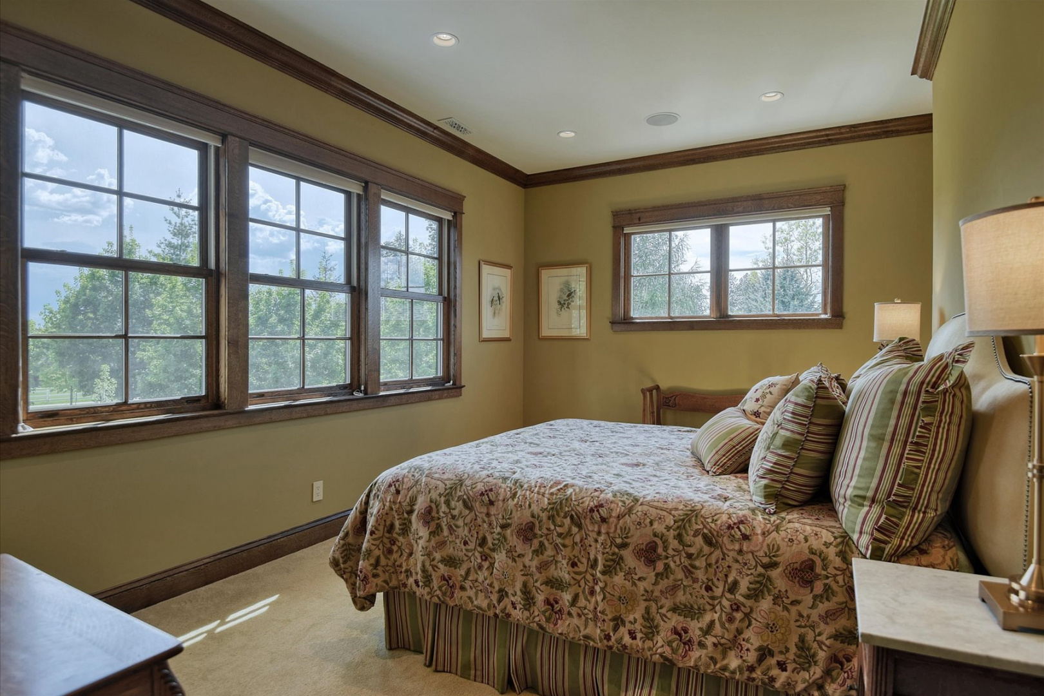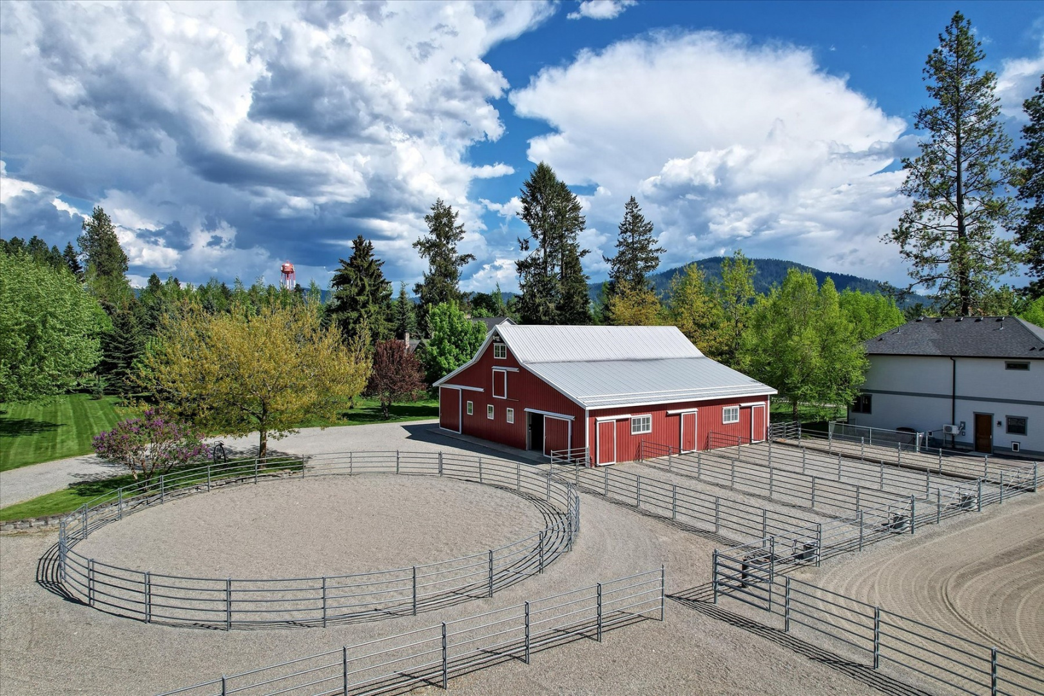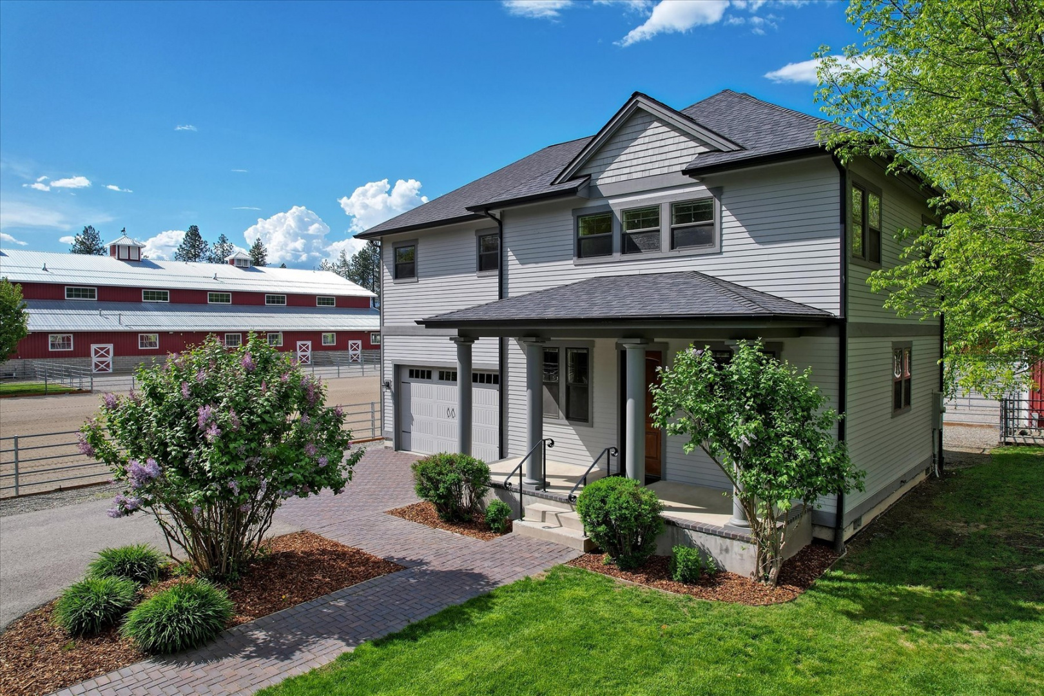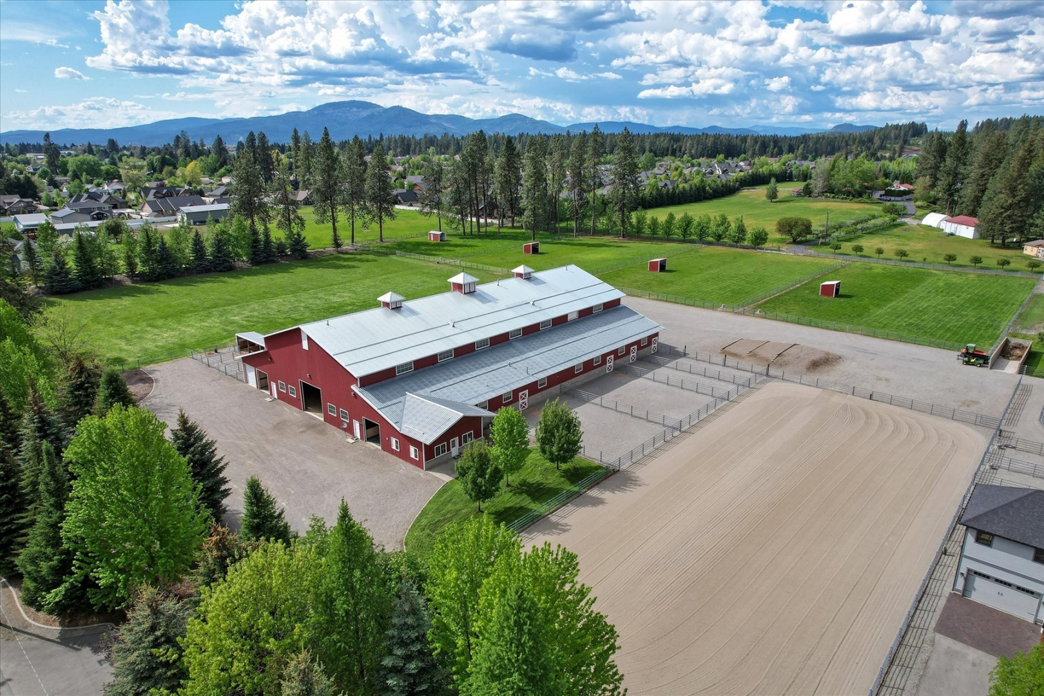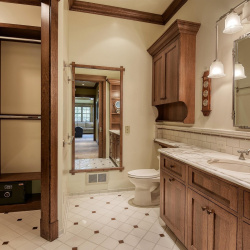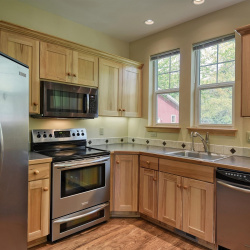
Property Details
https://luxre.com/r/FkNf
Description
One-of-a-kind Equestrian Estate located in the heart of Hayden on 14.27 acres. This magnificent property offers a 6,537 sf main home and a 1,544 sf guest home, both built with uncompromising quality; a 21,000 sf barn w/indoor radiant heated riding arena, including 11 stalls w/runs and full living quarters/meeting room; additional 50' x 60' barn w/three large stalls and runs w/studio apartment, and several other outbuildings for office, equipment, hay storage, and a 40'x50' shop. Two large outdoor arenas, five large pastures, bird pen and water feature complete this legacy property. This property is exquisitely landscaped for ultimate privacy.
Features
Amenities
Bar, Butler's Pantry, Cable TV, Ceiling Fan, Golf Course, Pool, Walk-In Closets.
Appliances
Ceiling Fans, Central Air Conditioning, Dishwasher, Disposal, Dryer, Kitchen Island, Microwave Oven, Range/Oven, Refrigerator, Washer & Dryer.
General Features
Fireplace, Heat.
Interior Features
Air Conditioning, Bar, Bar-Wet, Blinds/Shades, Breakfast bar, Cathedral/Vaulted/Tray Ceiling, Ceiling Fans, Furnace, In-Law Suite, Kitchen Island, Marble Counter Tops, Security System, Smoke Alarm, Stereo System, Walk-In Closet, Washer and dryer.
Rooms
Guest House Separate, Guest Room, In-law.
Exterior Features
Barn/Stable, Deck, Fencing, Horse Facilities, Lawn Sprinkler, Outdoor Living Space, Patio, Sprinkler, Storage Shed.
Flooring
Hardwood.
Parking
Garage.
View
Mountain View, View.
Categories
Country Club Comm, Country Home, Equestrian, Golf Course, Mountain View.
Additional Resources
Exquisite Equestrian Property in Town
TourFactory Property Site #3082159
Tomlinson Sotheby's International Realty
