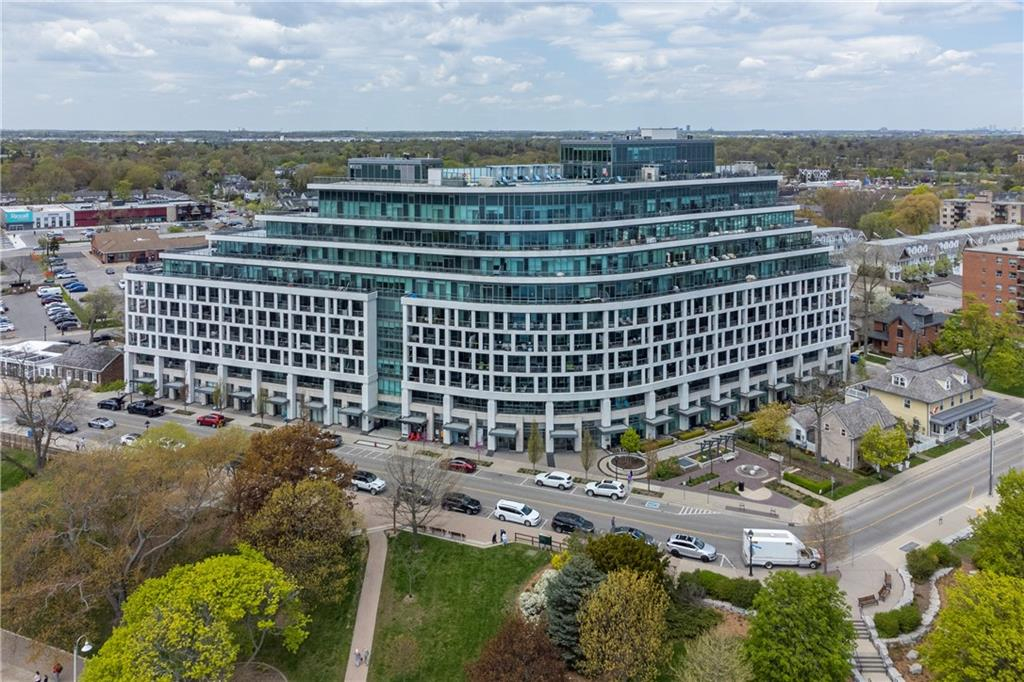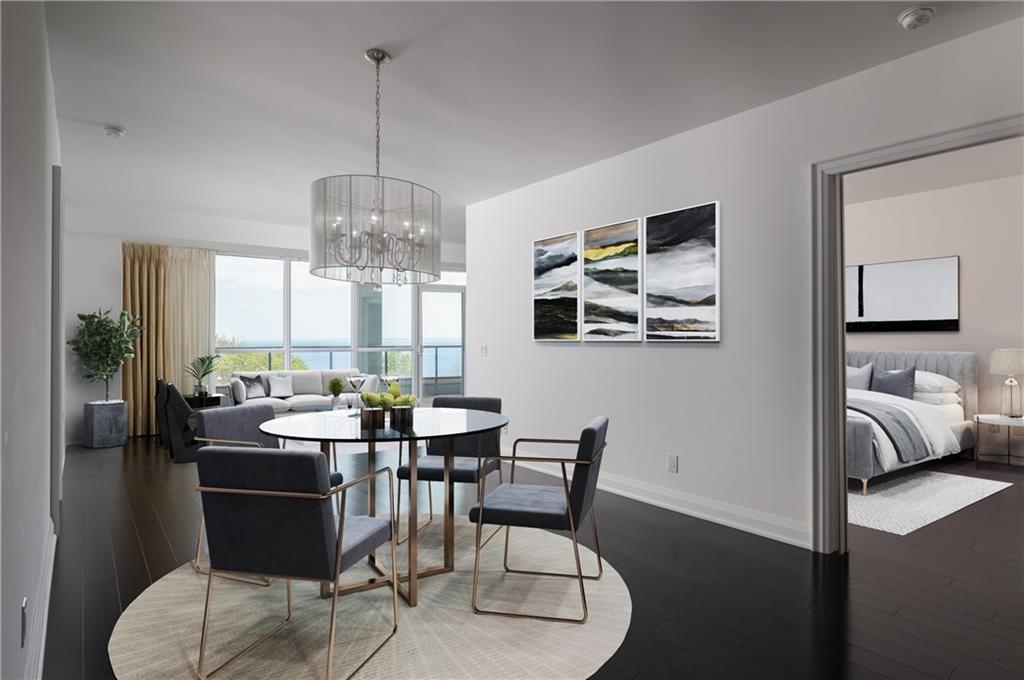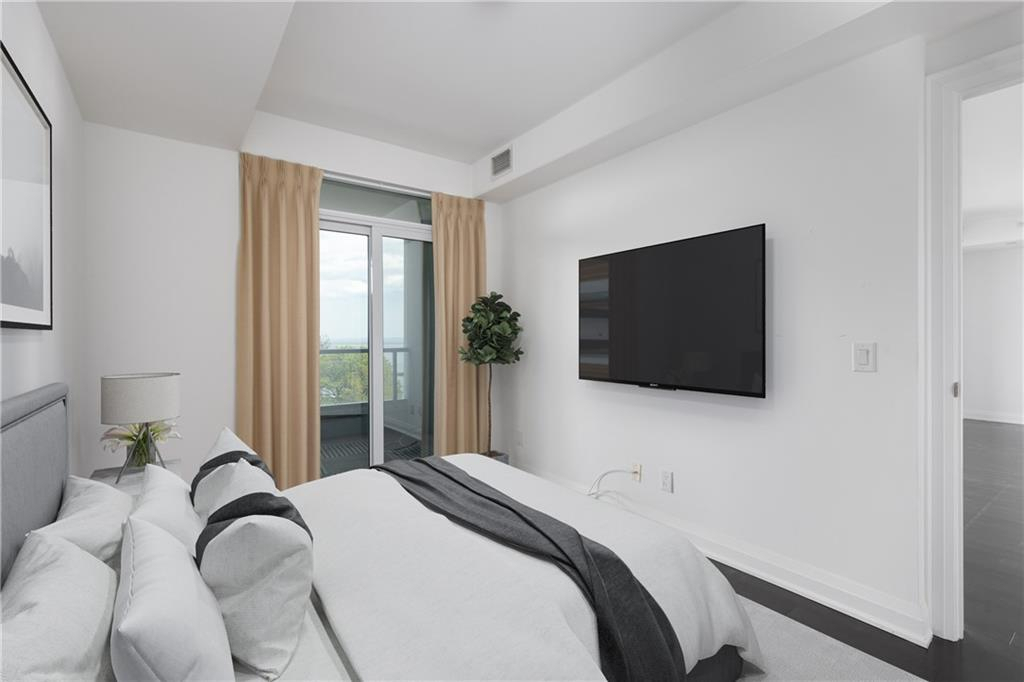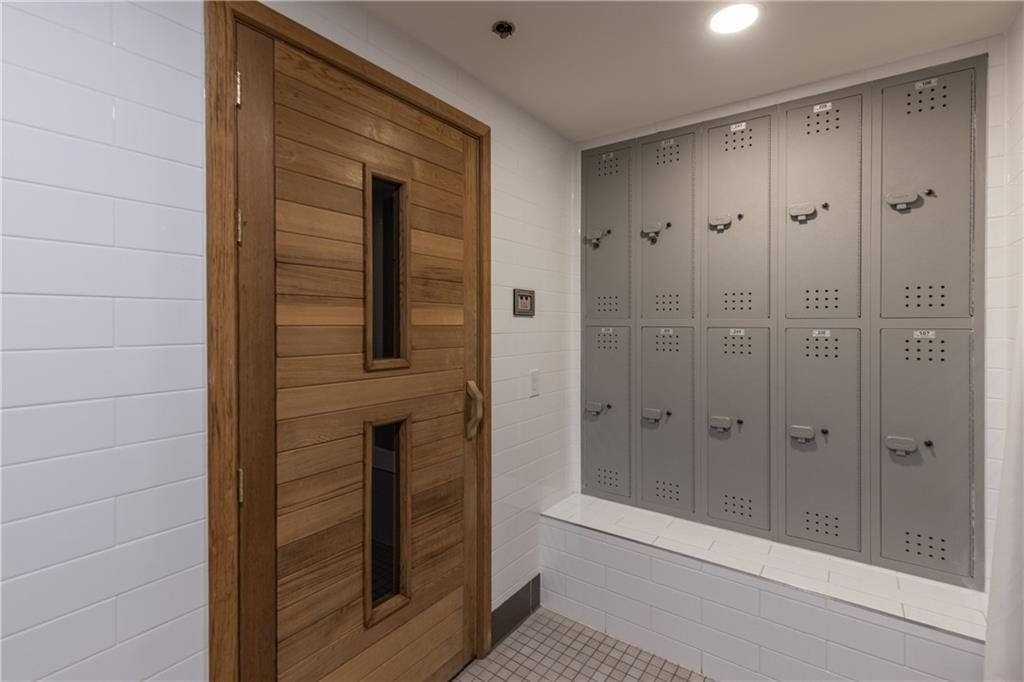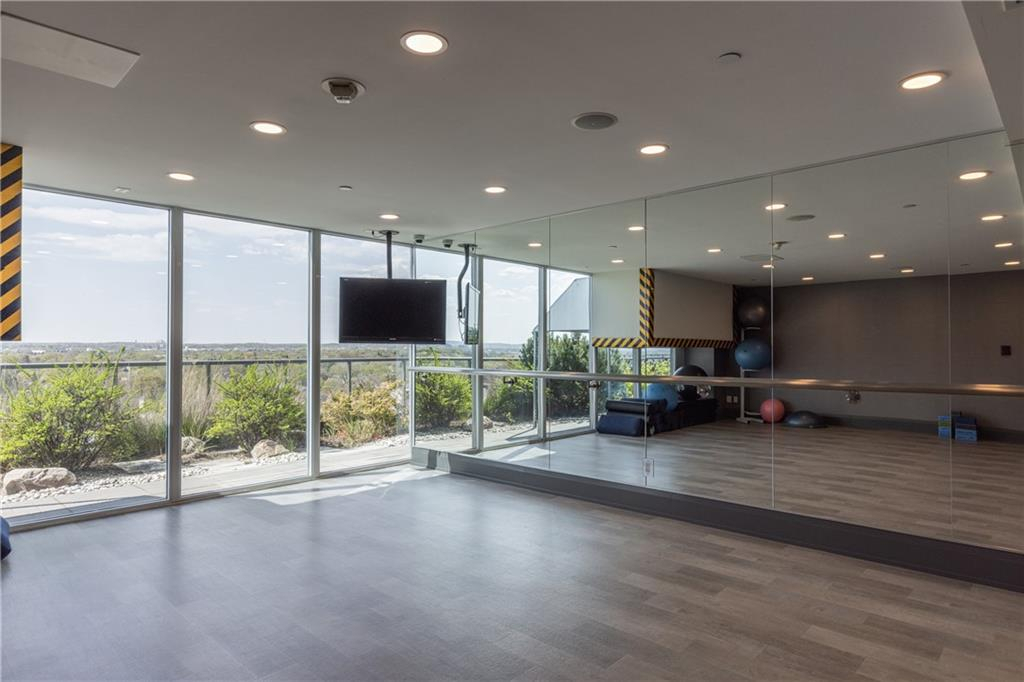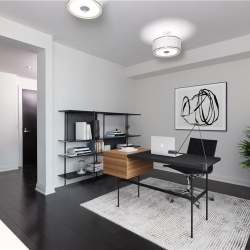
Property Details
https://luxre.com/r/Fjs6
Description
PANORAMIC views of Lake Ontario, marina and park from your expansive terrace at Bronte’s luxury condominium “The Shores”. This 2 bedroom + den, 2.5 bath Suite offers 1464 sq ft of luxurious living in a well thought out floor plan. Open concept living room, dining room and kitchen allows you to capture the water view all day long! Living Room features a fireplace and sliding door to the 32 ft terrace where you can enjoy unobstructed views of the lake. A Dining Room area gives space to entertain family and friends. Kitchen features neutral cabinet design, gas stove, built-in fridge and large island with seating for informal dining. Oversized Den area allows you to work from home comfortably or its a cozy place to watch TV. The principal bedroom offers a fireplace, walk-in closet, double closets for plenty of storage, large 5 pc ensuite with freestanding tub and glass doors that lead to water views. Your guests will love the split bedroom layout giving a privately situated 2nd bedroom with walk out to the terrace, walk in closet and 3 piece ensuite. Stackable washer & dryer (2023) & a 2 piece powder room complete this special suite. The Shores amenities are superior, offering its residents: 24-hour concierge, roof-top lounge area with BBQ’s. Relax by the outdoor pool and hot tub, party rooms, theatre room, pool table room, gym, guest suite and wine tasting room with private storage. Enjoy the Bronte Vibe of restaurants, waterfront paths right outside your door. Photos digitally staged. MOVE IN AND ENJOY!
Features
Amenities
24 hr Concierge, Billiards Room, Elevator, Exercise Room, Hot Tub, Jogging/Biking Path, Pool, Rooftop Deck, Walk-In Closets.
Appliances
Central Air Conditioning, Dishwasher, Fixtures, Gas Appliances, Hot Tub, Kitchen Island, Kitchen Sink, Microwave Oven, Range/Oven, Refrigerator, Washer & Dryer.
Interior Features
Abundant Closet(s), Air Conditioning, Blinds/Shades, Breakfast bar, Fitness, Sliding Door, Stone Counters, Walk-In Closet, Washer and dryer.
Rooms
Den, Formal Dining Room, Foyer, Laundry Room, Living Room.
Exterior Finish
Concrete, Stucco.
Roofing
Other.
Flooring
Hardwood, Other.
Parking
Garage.
View
Lake View, Panoramic, View.
Categories
Lake, Water View, Waterfront.
Additional Resources
Defining the luxury real estate market in Hamilton-Burlington, CA.
11 Bronte Road
11 Bronte Rd Unit 316, Oakville - YouTube

