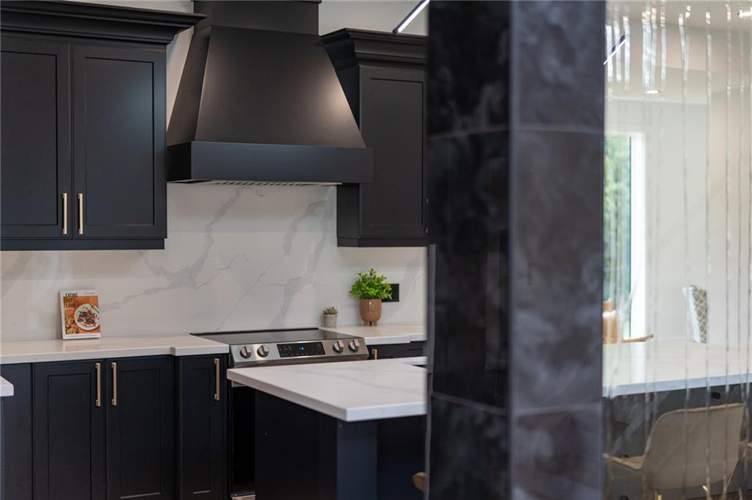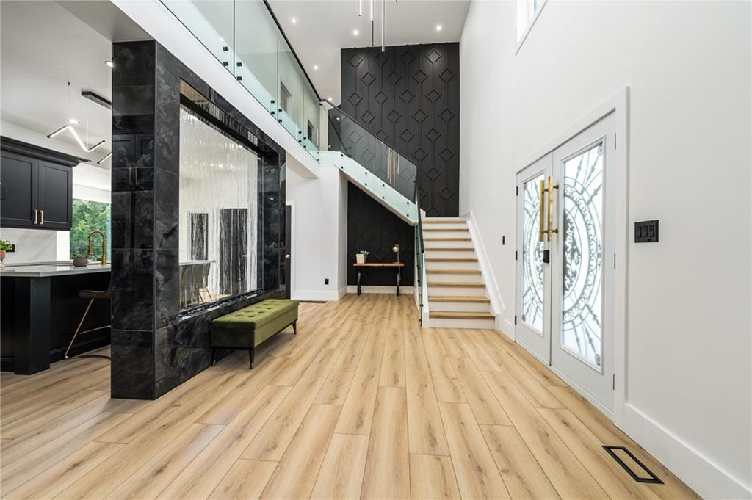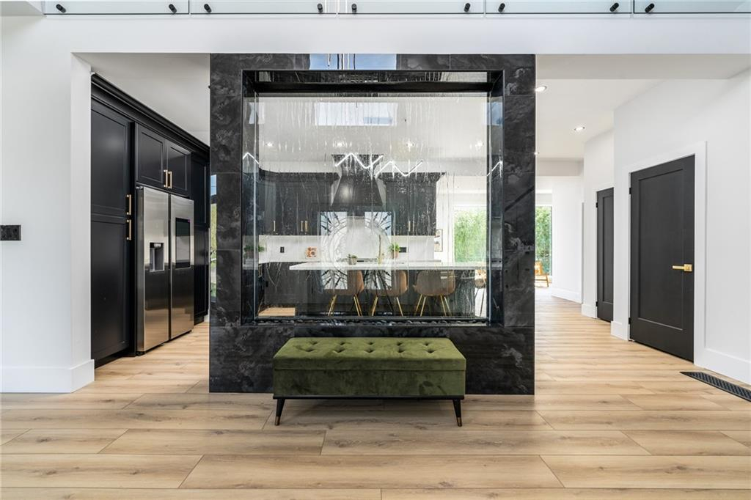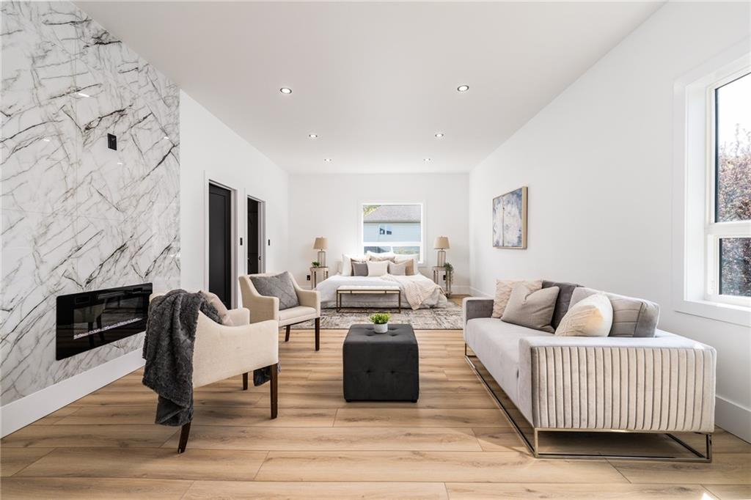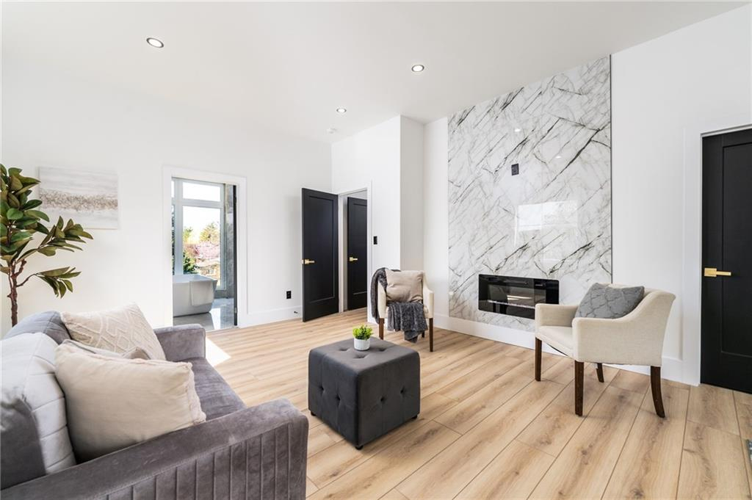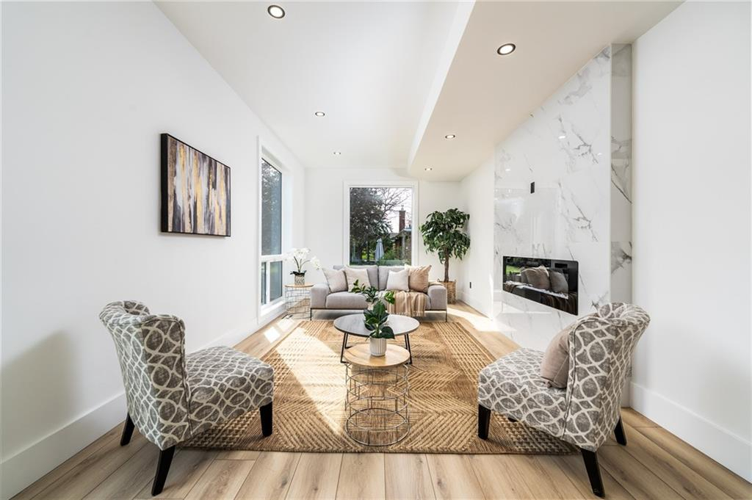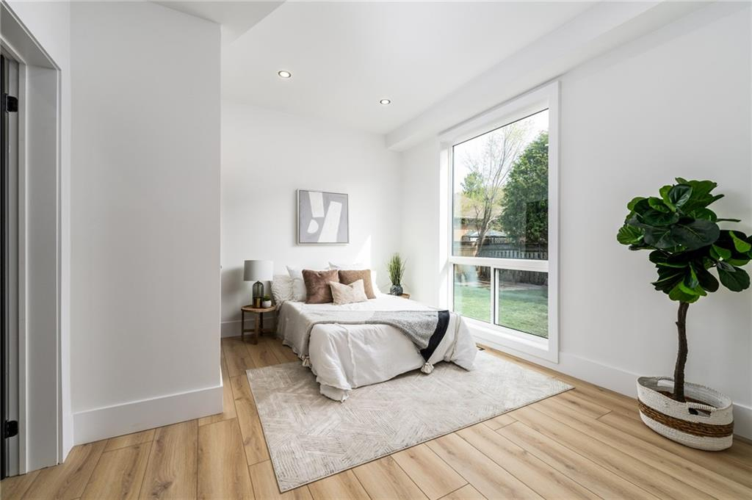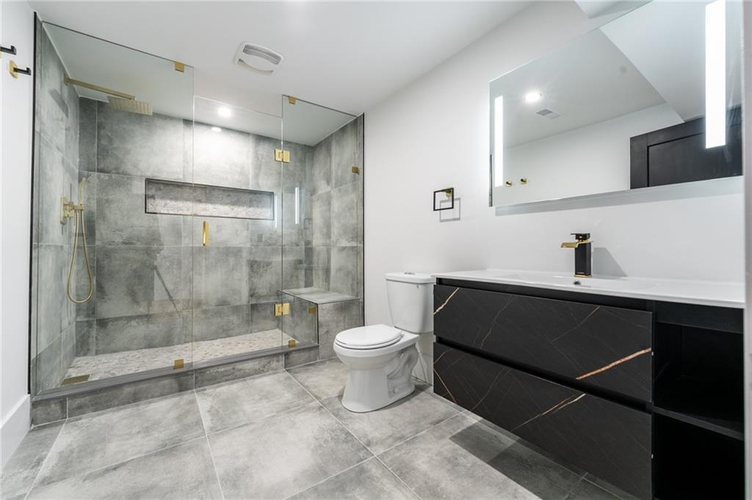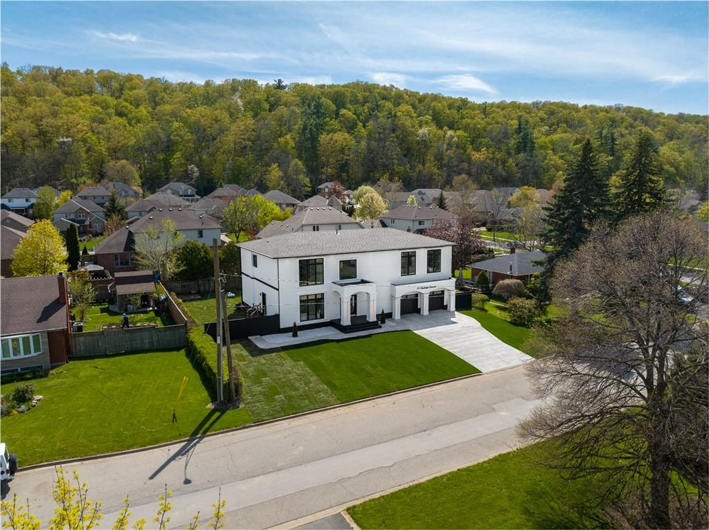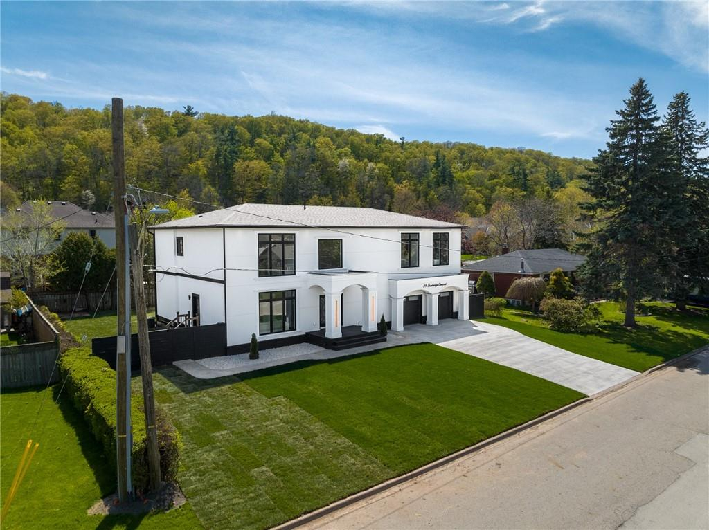
Property Details
https://luxre.com/r/FihQ
Description
Welcome to your dream home! With over 5500 sqft of finished living space, this house has it all. Complete with 8 bedrooms, 7 bathrooms, and enough living space to make even the Kardashians jealous. You'll never run out of room for all your friends and family, or for those days when you just need to escape and have some alone time. It's not just the size that is impressive, the sleek and elegant is a refreshing look that will have you at a loss for words. This home is perfect for entertaining, with not one, not two, but THREE living spaces! When it's time to call it a day, retreat to the primary bedroom - it's practically a mini-apartment in itself! With a massive size that includes a sitting area and a fully loaded ensuite bathroom, you'll feel like royalty every time you step foot in there. And let's not forget the pièce de résistance - the stunning waterfall feature that divides the grand entrance from the kitchen. It's like having your own personal zen garden, right in the middle of your house. Located in the private side street of Grimsby, this home is surrounded by beautiful green space and offers easy access to hiking and biking trails. So, whether you're an avid outdoors person or just in need of some peace and quiet, this house has got you covered. Don't let this opportunity pass you by - come make this luxurious dream home your own!
Features
Amenities
Walk-In Closets.
Appliances
Central Air Conditioning, Cook Top Range, Dishwasher, Fixtures, Kitchen Island, Kitchen Sink, Oven, Refrigerator, Stainless Steel, Washer & Dryer.
General Features
Fireplace, Parking.
Interior Features
Abundant Closet(s), Air Conditioning, Breakfast bar, Furnace, In-Law Suite, Kitchen Island, Sliding Door, Stone Counters, Washer and dryer.
Rooms
Basement, Formal Dining Room, Foyer, Guest Room, In-law, Kitchen/Dining Combo, Laundry Room, Living Room, Office.
Exterior Features
Shaded Area(s), Sunny Area(s).
Exterior Finish
Stucco.
Roofing
Asphalt.
Flooring
Hardwood, Other.
Parking
Driveway, Garage.
View
Street, Trees, View, Wooded.
Additional Resources
Defining the luxury real estate market in Hamilton-Burlington, CA.
39 Tunbridge Crescent
Open Door Property - 39 Tunbridge Cres, Grimsby - YouTube


