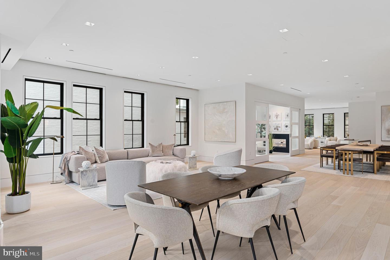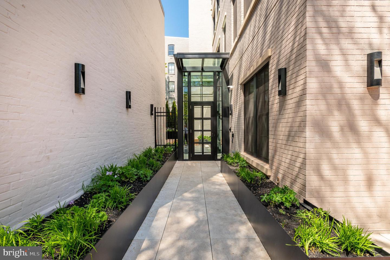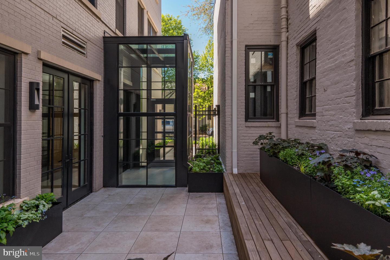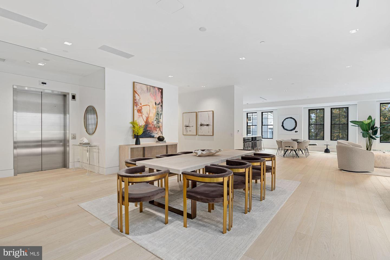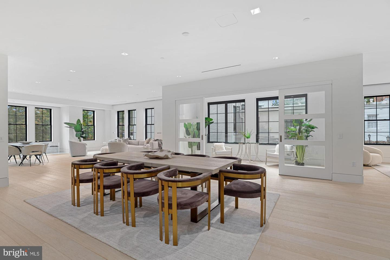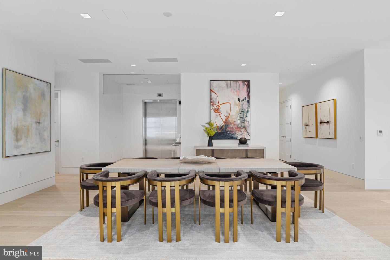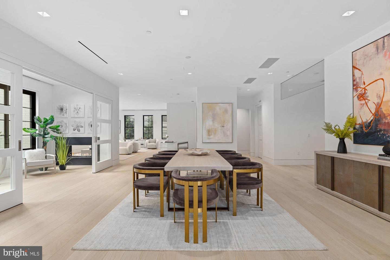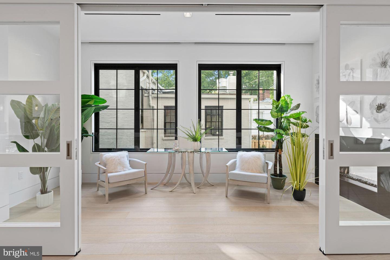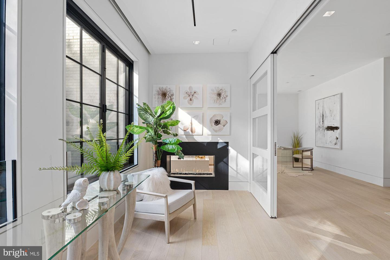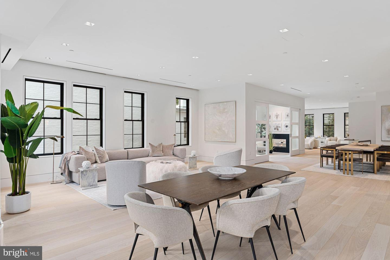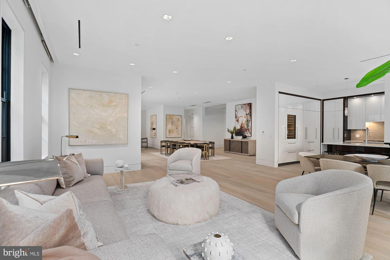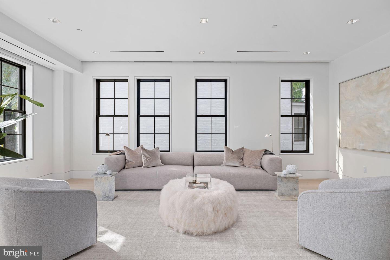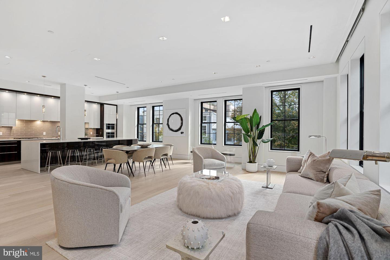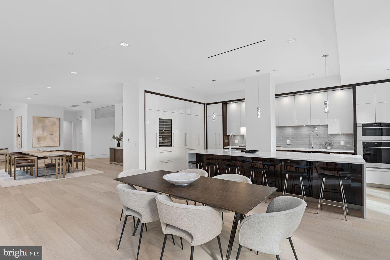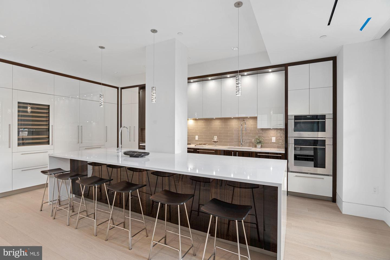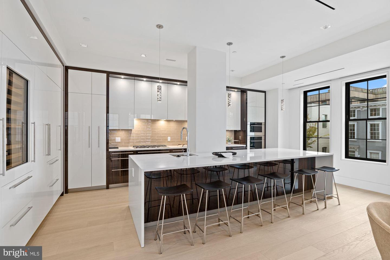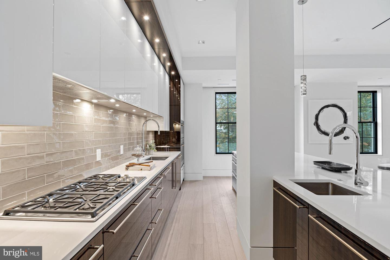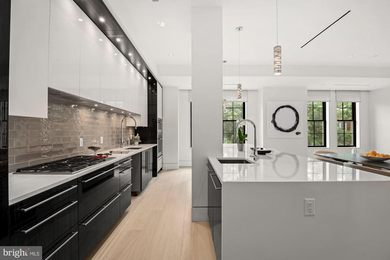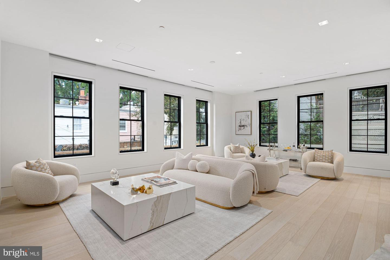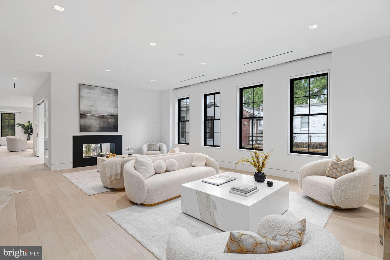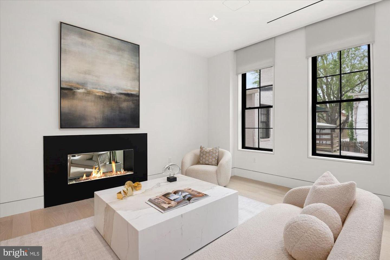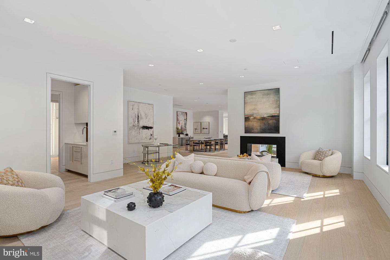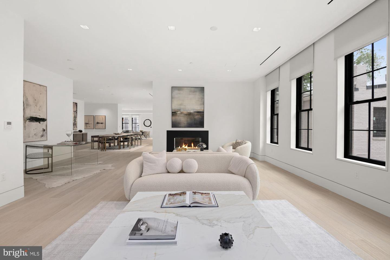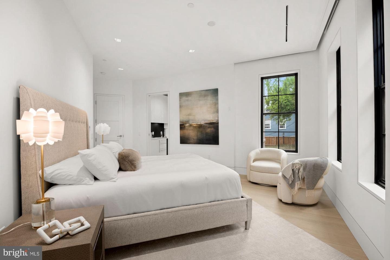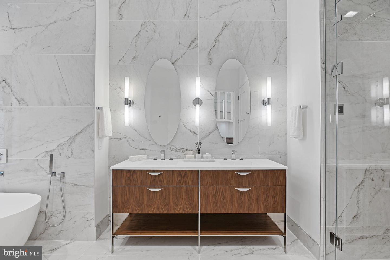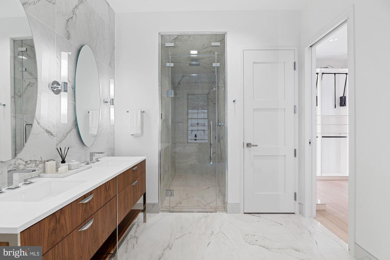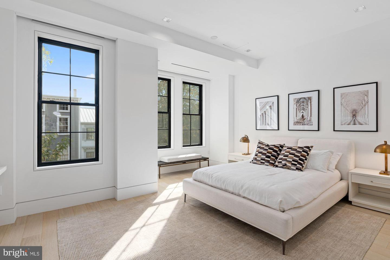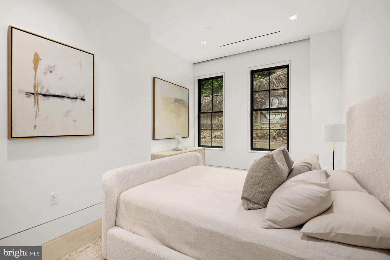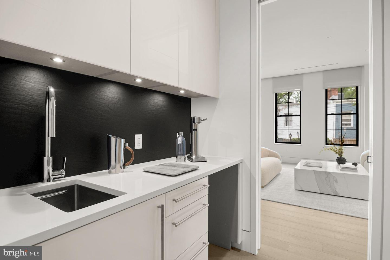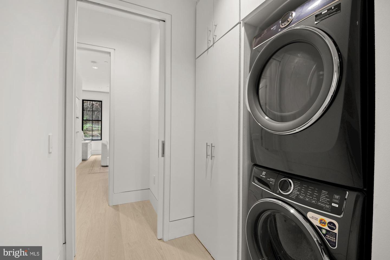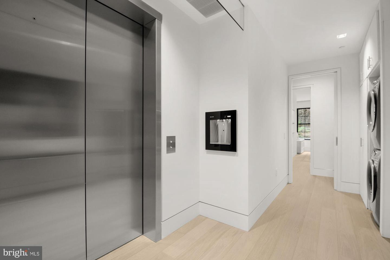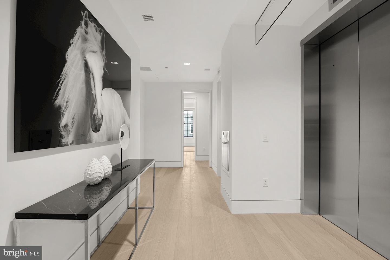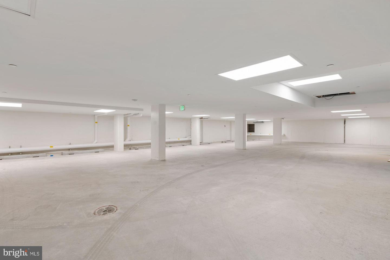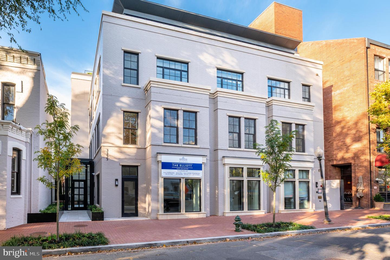
Property Details
https://luxre.com/r/Fhep
Description
Open House Tuesday , April 16th from 12:00 to 2:00.
Call for additional information and floor plans.
Co-listers are Anne Hatfield Weir, Jamie Peva, Heidi Hatfield and Craig Davidian.
Luxury and Location. Elegant and distinctive brand new construction in heart of Georgetown north of M Street (yes you read that right!) in boutique 5-unit building with a stunning open floor plan & exquisite finishes. Concierge is 9:00AM to-5:00PM seven days a week. Soaring 10' ceilings throughout, oversized windows and doors offering both courtyard and city views, 7″ wide knotless White Italian Oak flooring; gas fireplace, wireless Lutron lighting and window coverings, Italian Snaidero designer kitchens with high end appliances, sleek high-gloss lacquer cabinetry and expansive countertops made of Caesarstone quartz present a sophisticated canvas for entertaining and gourmet cooking.
The Elliott has one residence per floor, with an elevator that opens directly into the main living area or to the service corridor of each unit. Unit 3 has secure garage parking for two cars and a private storage room on the garage level. The large elevator can deliver you and your suitcases/groceries straight from the garage to your apartment. Generous-sized bedrooms bathed in light offer an oasis inside the city. Exceptional window insulation and a commercial noise filtering design ensure a serene sanctuary.
Spacious baths are custom designed by Snaidero utilizing neutral tones and top-tier materials, with features that include primary bedroom steam showers, custom vanities and heated flooring. Baths are tiled floor to ceiling in Italian Marazzi Classentino marble and feature polished chrome Crosswater London and Grohe fixtures. Private 130 sq foot storage room in the garage.
This is truly a one of a kind offering.
Features
Amenities
24 hr Concierge.
Appliances
Central Air Conditioning, Dryer, Washer & Dryer.
General Features
Fireplace.
Interior Features
Bar, Elevator, Kitchen Island, Walk-In Closet.
Flooring
Hardwood, Wood.
View
City View.
Schools
HYDE-ADDISON Elementary, JACKSON-REED High, HARDY Middle School.
Additional Resources
3255 Prospect St NW #3
3255 Prospect Street, NW #3 | Washington Fine Properties, LLC
