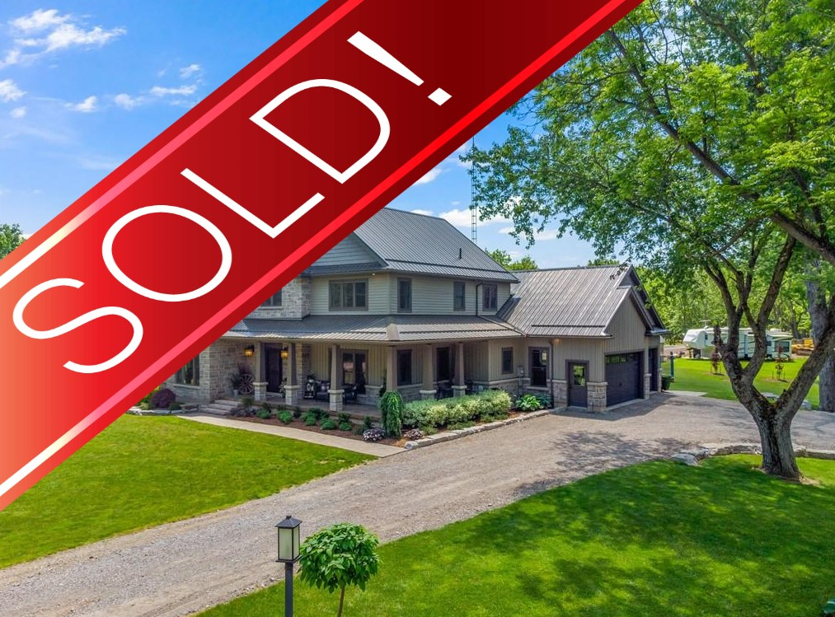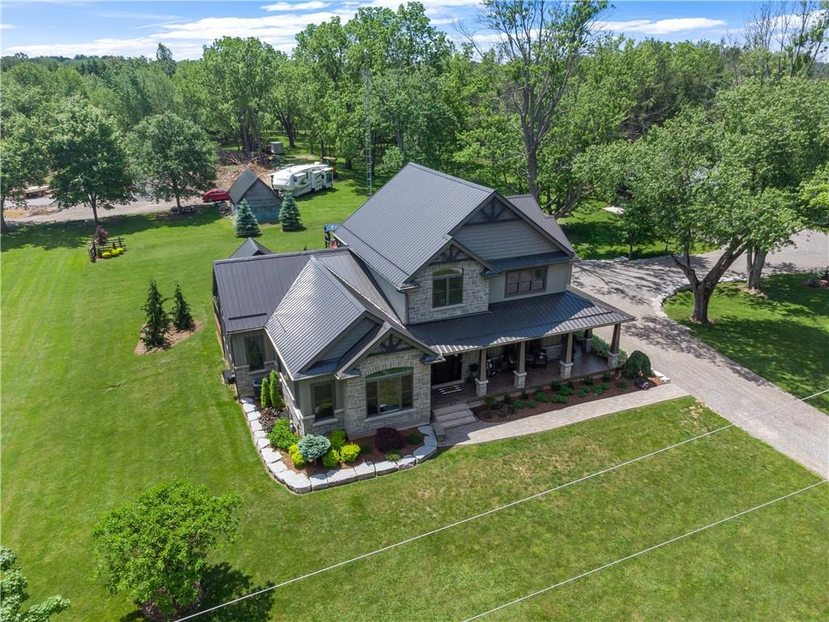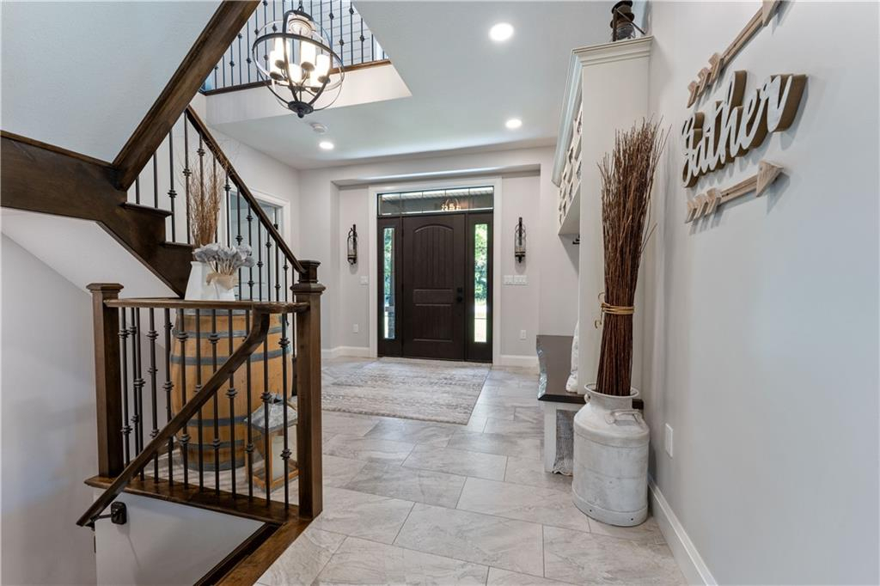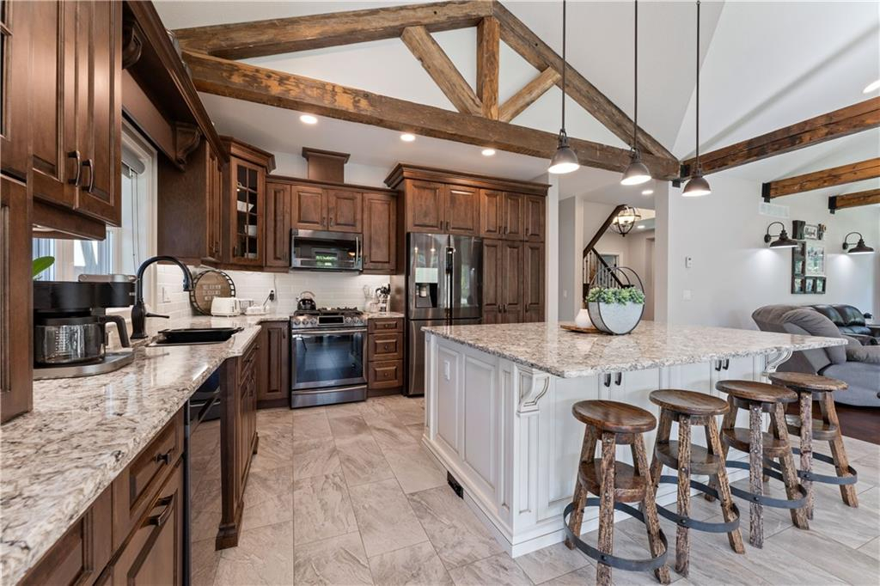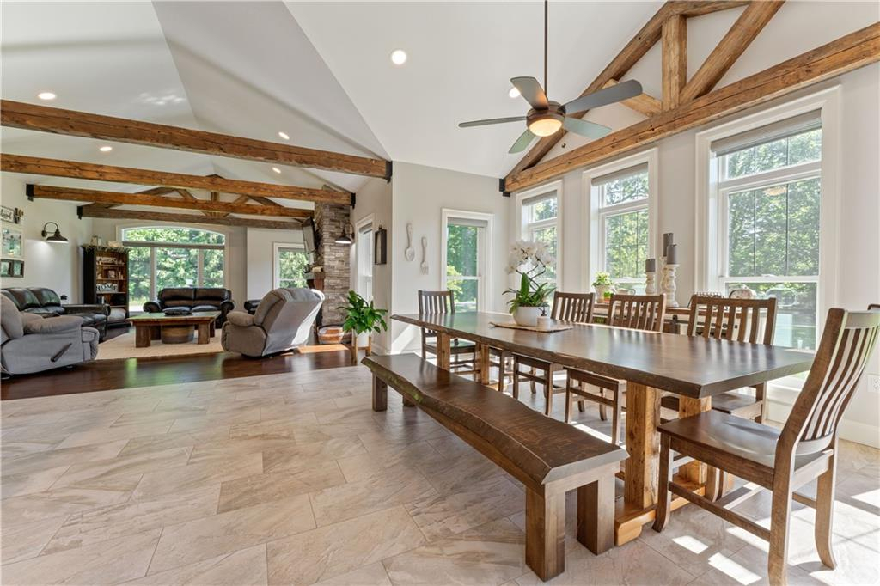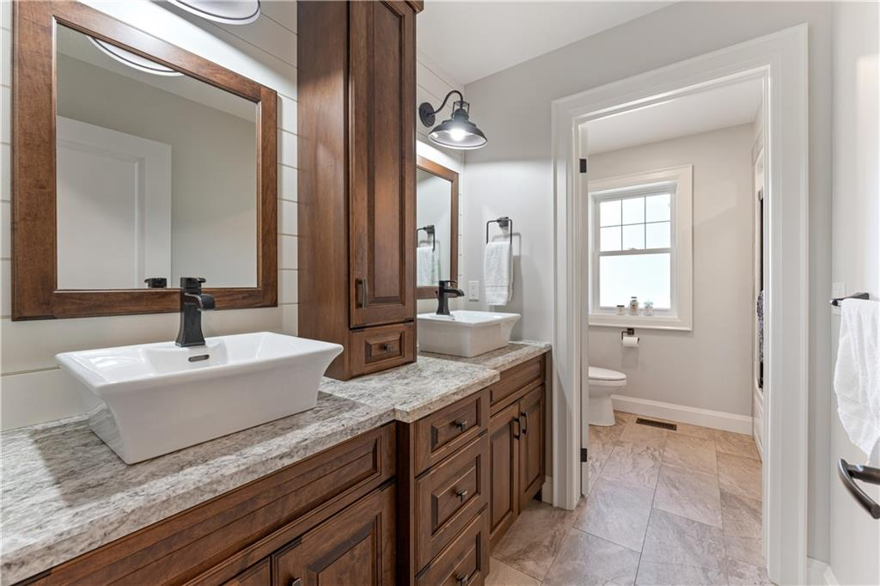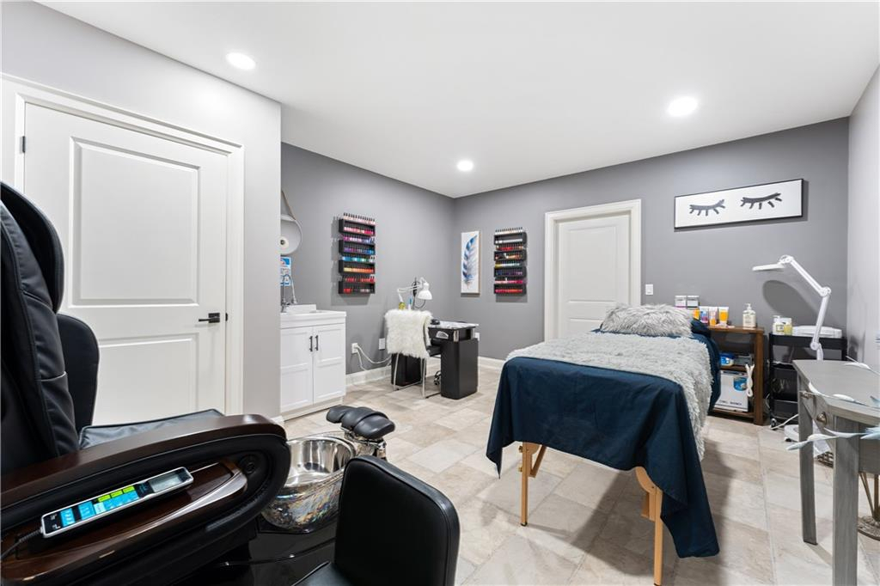
Property Details
https://luxre.com/r/FgoC
Description
This luxurious 6yr old - 4+1 bdrm home is elegant in every way – from the ‘preferred’ o/c layout, to the ‘magazine worthy’ kitchen, to the cthdrl clgs w/ rustic beams, or to the prof. landscaping –this property is impressive! A charming wraparound cvrd prch welcomes you into home that proudly displays 2767sf of ‘elite’ finishes + f/f bsmt! The stunning MF master suite is expansive & ftrs 5pc ensuite & w/i clst. O/C livin/dinin/ktchn areas are hghlghtd by rustic beams in cthdrl clgs, floor-ceiling stone gas f/p, an array of wdws line the defined dinrm, & a stunning ‘chef’s dream’ ktchn w/ stained cabinetry, ‘high end’ appliances, & massive island. Finishing the MF is a 2pc bath, & mudrm/laund combo. Upstairs are 3 generously-sized bdrms w/ hrdwd flrs, 5pc bath, & a ‘cozy’ office area w/ built-ins. F/f bsmt boasts a hobby/gym room, a spacious bdrm, & elongated recroom w/ tray ceiling– all w/ LVP flr. Dtched 24x48 shop w/ 12’ ovrhd door, heat, & water. Bonus: trple attach grg w/ walkup from bsmt, n/g generator, metal roof, 6000 gallon cistern, wood siding, 572sf of ‘south facing’ decking w/ pergola, cvrdd ‘post & beam’ struct. over hot tub area, extensive armor stone + interlock. 15min drive to QEW & just min. to park/schools/sports/restaurants etc. This gorgeous property provides all the luxuries you could ever want & the lifestyle you & your family deserve!
Features
Amenities
Garden, Hot Tub.
Appliances
Central Air Conditioning, Central Vacuum, Dishwasher, Fixtures, Gas Appliances, Hot Tub, Kitchen Island, Kitchen Sink, Range/Oven, Refrigerator, Washer & Dryer.
Interior Features
Air Conditioning, Beam Ceilings, Blinds/Shades, Cathedral/Vaulted/Tray Ceiling, Ceiling Fans, Central Vacuum, Furnace, Hot Tub/Jacuzzi/Spa, Stone Counters, Walk-In Closet.
Rooms
Basement, Formal Dining Room, Foyer, Laundry Room, Living Room, Recreation Room, Utility Room.
Exterior Features
Deck, Hot Tub, Outdoor Living Space, Shaded Area(s), Sunny Area(s).
Exterior Finish
Wood.
Roofing
Metal.
Flooring
Hardwood, Other.
Parking
Driveway, Garage.
View
Scenic View, Trees, View.
Additional Resources
Defining the luxury real estate market in Hamilton-Burlington, CA.
662 Foss Road
662 Foss Road, Fenwick unbranded - YouTube
