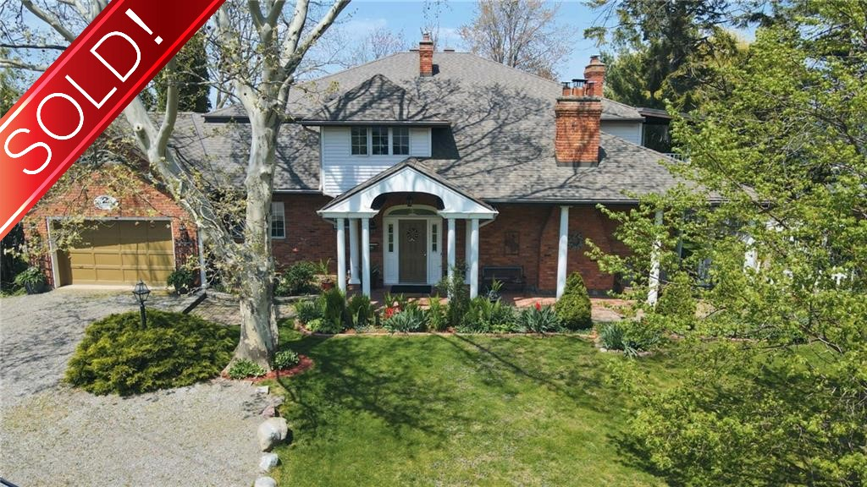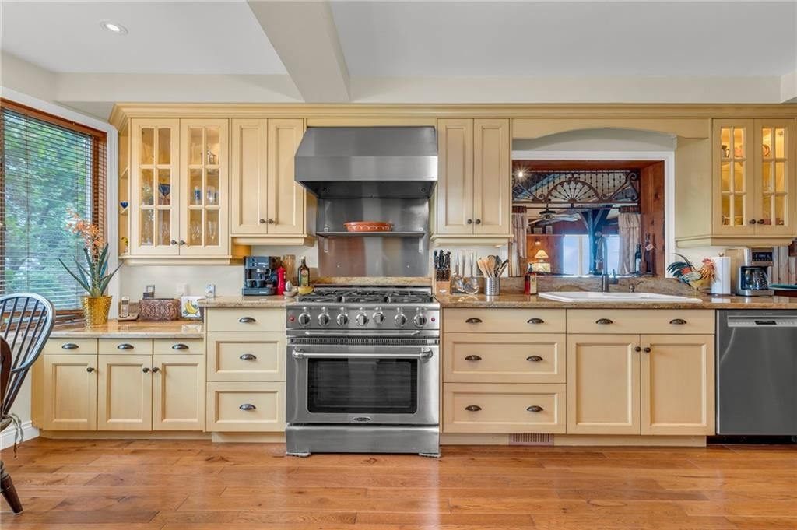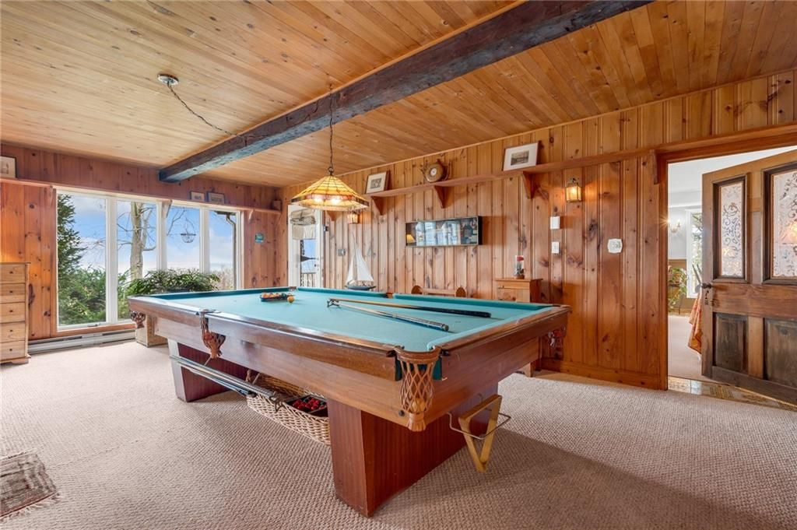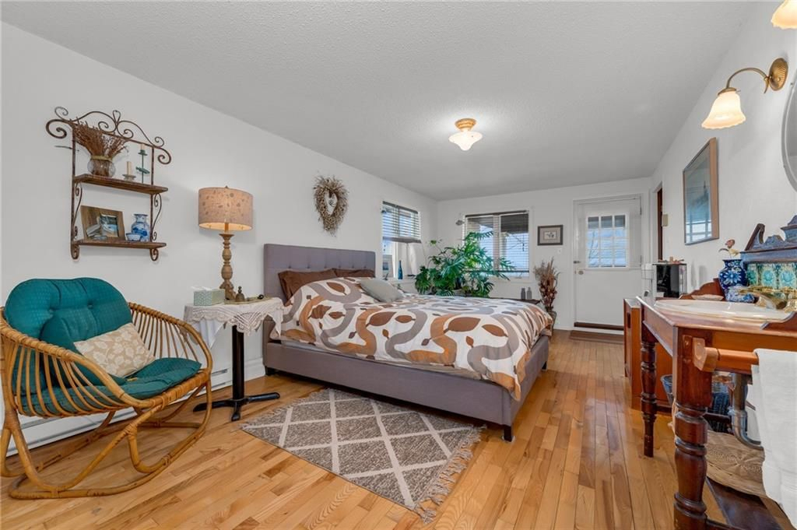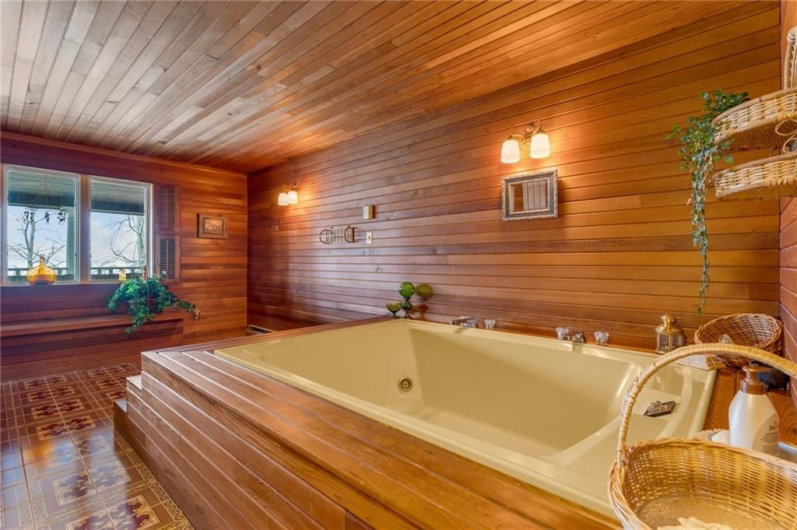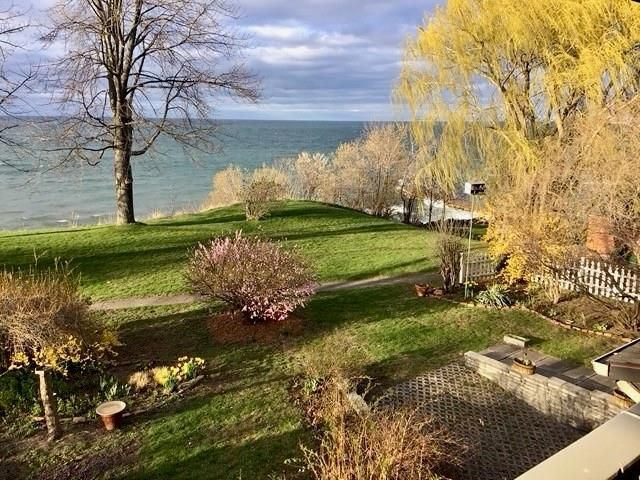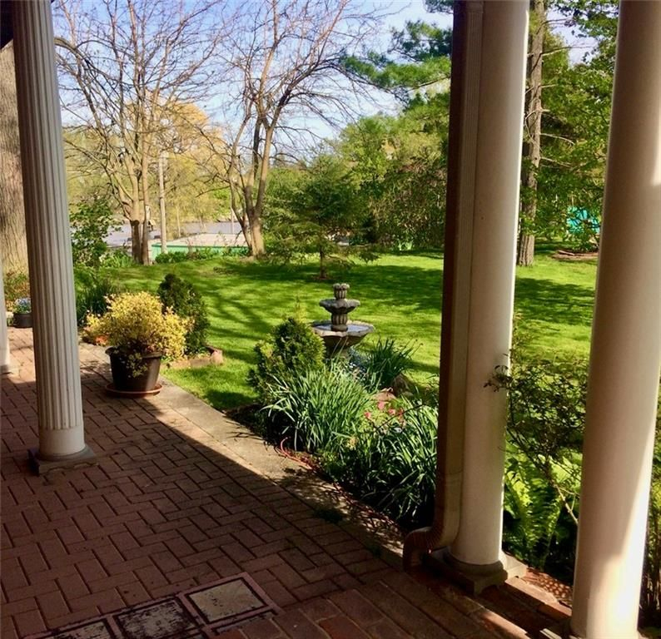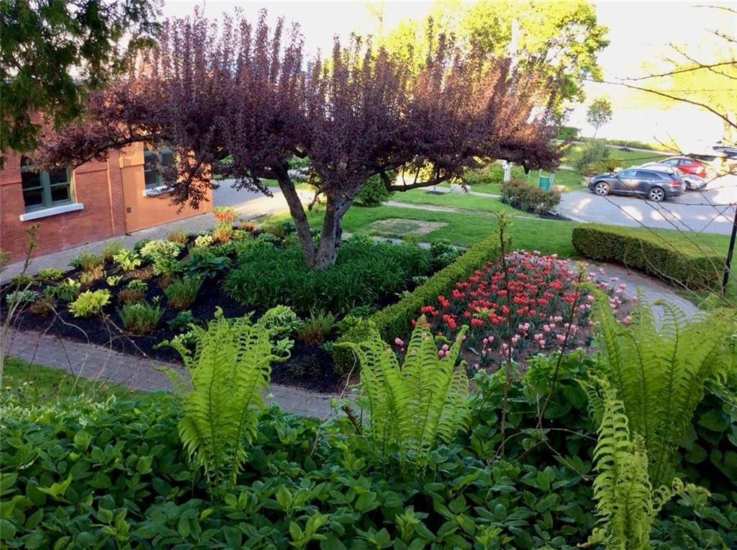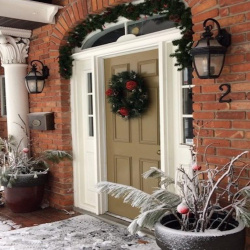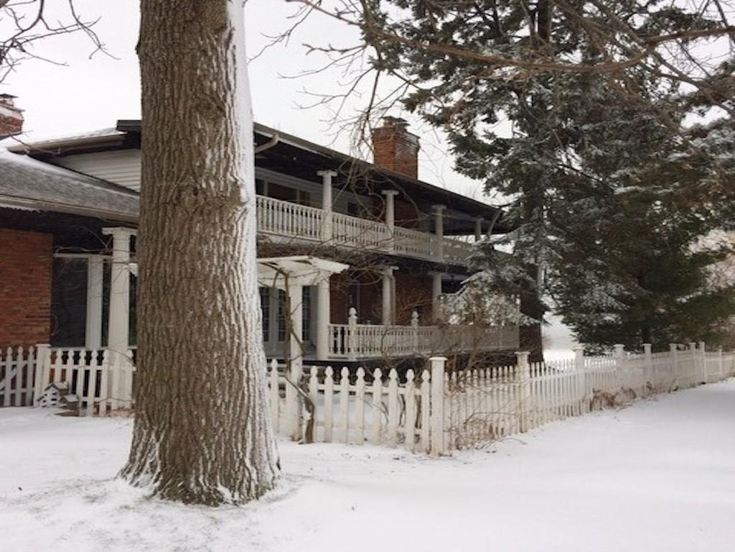
Property Details
https://luxre.com/r/FgRg
Description
Old Southern charm in Niagara’s wine country, this Grimsby lakefront home is an ode to the grand estates that once graced the shorelines of Muskoka and the Great Lakes. Previously a successful B & B this 4700+ sq ft, 5 bedroom, 3 bath home exudes warmth and character with over an additional 1800 sq ft of upper and lower wrap around balconies, affording 180 degree views of Lake Ontario and Forty Mile Creek. You’ll love the recessed oak panelled walls and authentic hand hewn beams, four fireplaces, Tuscan inspired kitchen with large island, quality appliances including a 6 burner gas range, and a handy butler’s pantry/laundry room. Create memories in the 30ft x 20ft great room and the exquisite dining room with built-in bookcases and angel stone fireplace, and retire to the adjoining oak panelled study to bask in the warmth of a crackling fire. In addition to the 1.5 car garage there is lower garage in the 3000+ square ft unfinished high and dry basement for storing cars, boats, bikes and household goods. This is a non-riparian waterfront home which means the Town is responsible for shoreline protection and the maintenance of a portion of lawn and trees. Walk to the Downtown Grimsby shops and restaurants or take a short drive to the Bruce Trail and world class wineries. 44 mins to Toronto. And 20 mins to Burlington. Close to Costco, schools, Go Service and the QEW. Simply Beyond Compare and must be seen to fully appreciate the beauty!
Features
Amenities
Garden, Lake Privileges.
Appliances
Central Air Conditioning, Dishwasher, Fixtures, Kitchen Sink, Oven, Refrigerator, Stainless Steel, Washer & Dryer.
General Features
Fireplace.
Interior Features
Air Conditioning, Balcony, Beam Ceilings, Blinds/Shades, Breakfast bar, Furnace, Sauna, Stone Counters.
Rooms
Basement, Family Room, Foyer, Great Room, Kitchen/Dining Combo, Laundry Room, Office, Storage Room.
Exterior Features
Outdoor Living Space, Shaded Area(s), Sunny Area(s).
Exterior Finish
Brick, Wood.
Roofing
Asphalt.
Flooring
Hardwood, Other.
Parking
Driveway, Garage.
View
Garden View, Lake View, Trees, View, Water View.
Categories
Lake, Water View, Waterfront.
Additional Resources
Defining the luxury real estate market in Hamilton-Burlington, CA.
2 Lakeside Drive
FOR SALE: 2 Lakeside Drive – Grimsby, Ontario - YouTube
