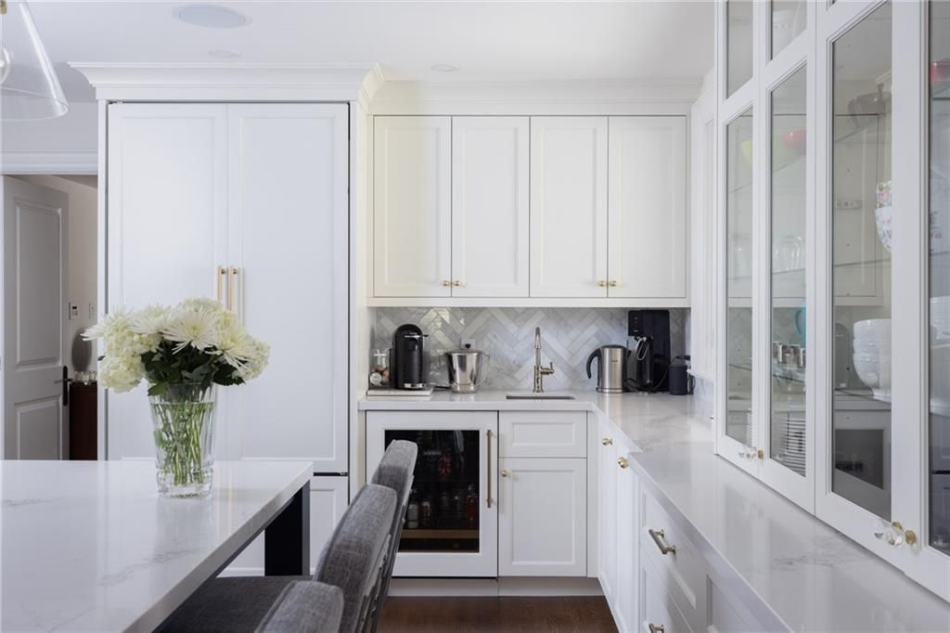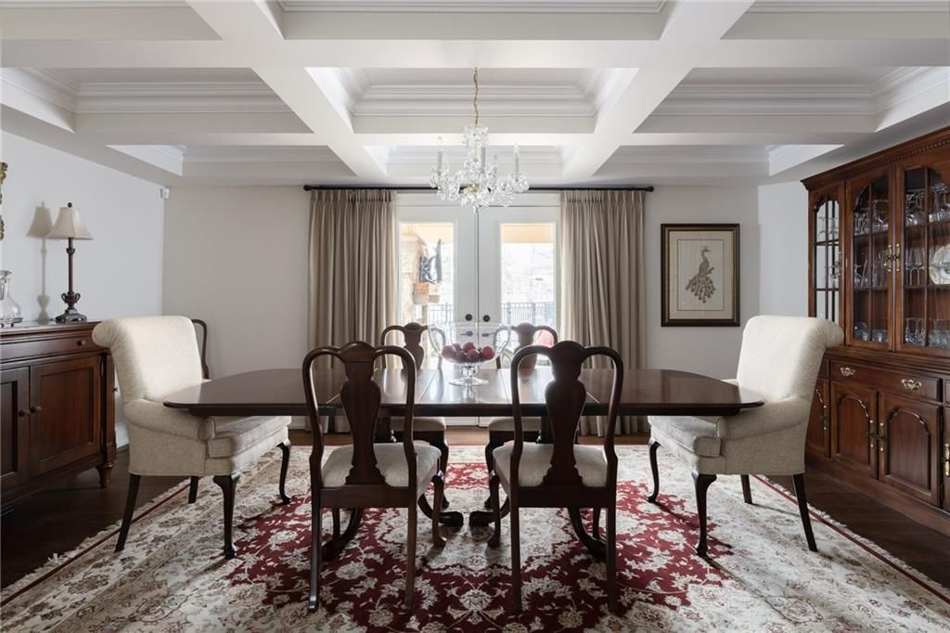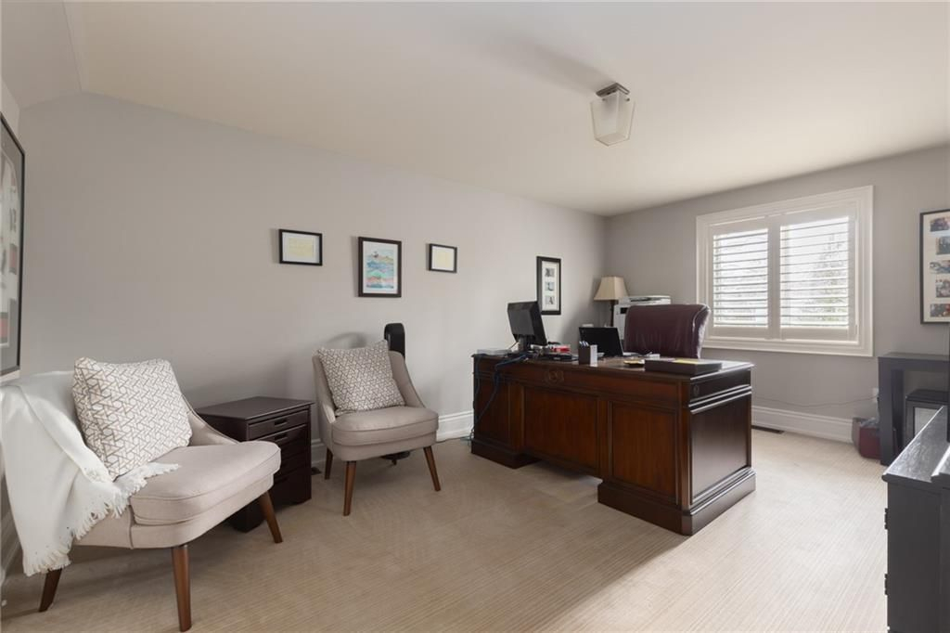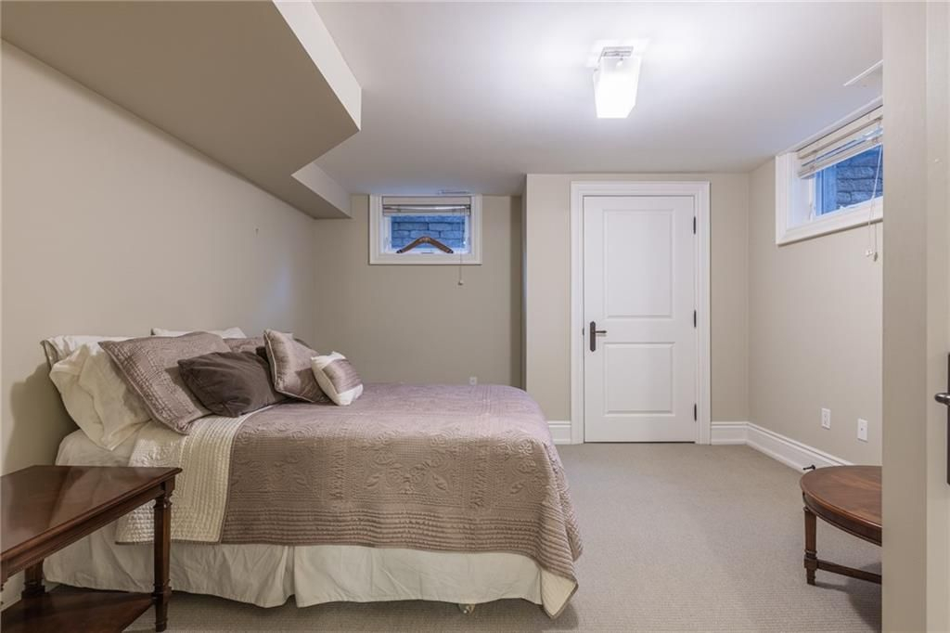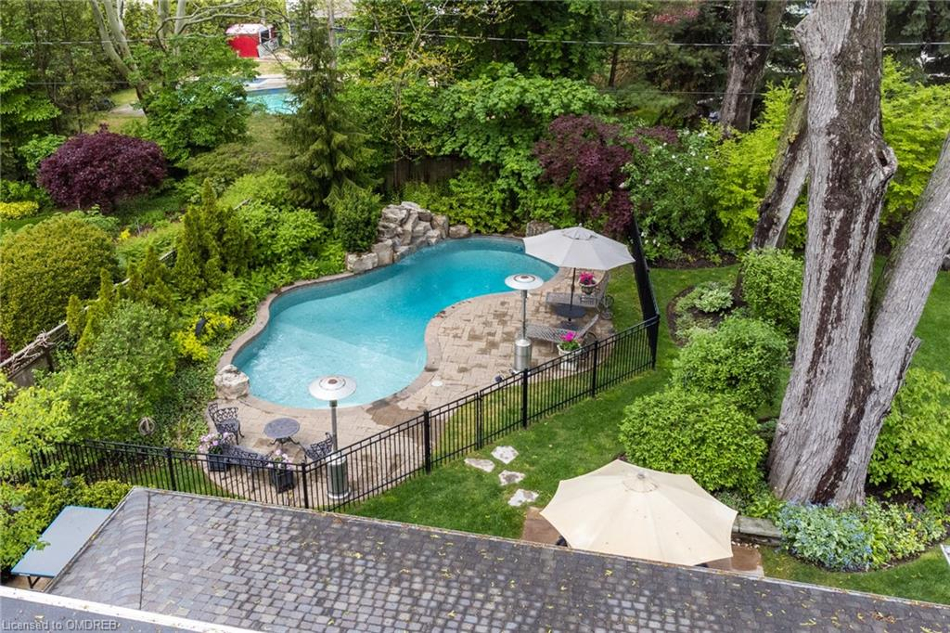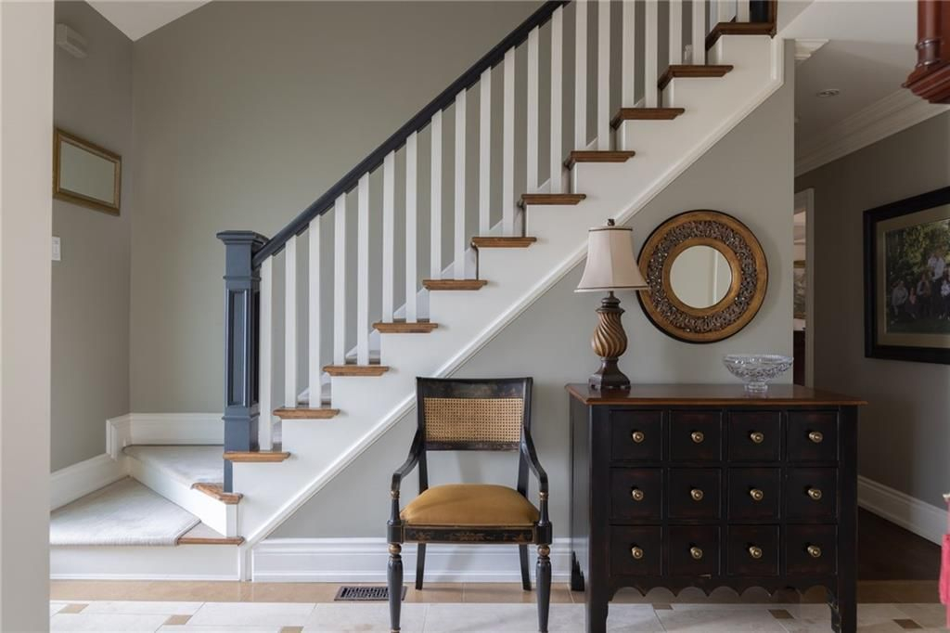
Property Details
https://luxre.com/r/FgHv
Description
Sprawling Bungaloft with Impressive Main Floor Principal Bedrm & Ensuite. This property is situated on a spectacular 101 x 156 Ft Lot in southeast Oakville. An exceptional family residence w/ an innovative floor plan that offers function & flexibility for buyers from all stages of life. Featuring a spacious living rm w/ gas f/p that adjoins the gourmet white kitchen renovated by Gravelle Kitchens in 2021 w/ chef grade appliances (Thermador Double Ovens, Wolf Induction Cooktop, Sharp M/W Drawer, SubZero Fridge & add’l Bev Fridge, Bosch D/W). An oversized island accommodates prep work & seating for 5 & the generous breakfast area easily allows for large family gatherings. Located off the Kitchen, the Family Rm has a gas f/p & is the perfect place to relax & unwind. Separate formal Dining w/ elegant, coffered ceiling. The grand Principal Bedrm features a 4 pc ensuite incl a large freestanding soaker tub & separate water closet. Walk-in closet has an abundance of storage. Oversized mudroom provides garage access, discreetly positioned powder rm, 1 of 2 laundries & access to the yard. Large picture windows & multiple walkouts to the outside. The 2nd level has 3 generously sized bedrooms, including an additional Principal bedrm w/ private 4 Pc Ensuite. The fully finished lower level features a recreation rm, 2 bedrms, 2 baths & walk-up to the backyard. A 2nd W/D are located on the lower level for added convenience. Take your entertaining outside to the resort-style backyard w/ mature landscaping featuring a covered terrace w/ gas fireplace & infrared heater to keep you warm when barbequing. The saltwater pool w/ waterfall accent is in a separate fenced area. Manicured gardens & an abundance of greenspace leave plenty of rm for play. Exceptionally well kept, this home offers many upgrades like beautiful white oak site finished hardwood, plus irrig & alarm system w/ cameras. Power blinds & window coverings, & more. Located in one of Oakville’s finest school districts.
Features
Amenities
Garden, Pool, Walk-In Closets.
Appliances
Built in Wine Cooler, Central Air Conditioning, Central Vacuum, Dishwasher, Fixtures, Kitchen Sink, Microwave Oven, Refrigerator, Washer & Dryer.
Interior Features
Air Conditioning, Blinds/Shades, Built-in Bookcases/Shelves, Central Vacuum, Furnace, Stone Counters, Walk-In Closet.
Rooms
Basement, Formal Dining Room, Foyer, Kitchen/Dining Combo, Laundry Room, Living Room, Recreation Room.
Exterior Features
Fencing, Outdoor Living Space, Recreation Area, Shaded Area(s), Sunny Area(s), Swimming.
Exterior Finish
Stone, Stucco - Synthetic.
Roofing
Asphalt.
Flooring
Hardwood, Other.
Parking
Driveway, Garage.
View
Swimming Pool View, Trees, View.
Additional Resources
Defining the luxury real estate market in Hamilton-Burlington, CA.
1315 Cleaver Drive
1315 Cleaver Drive, Oakville - YouTube




