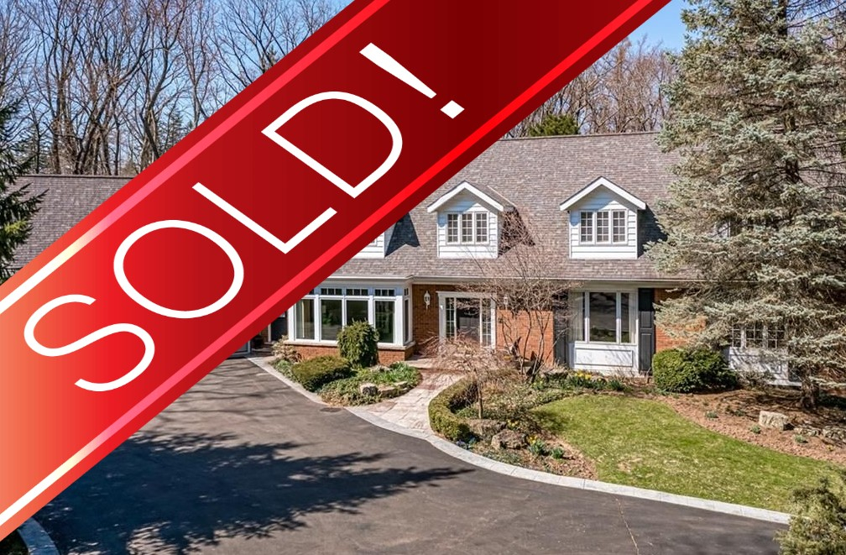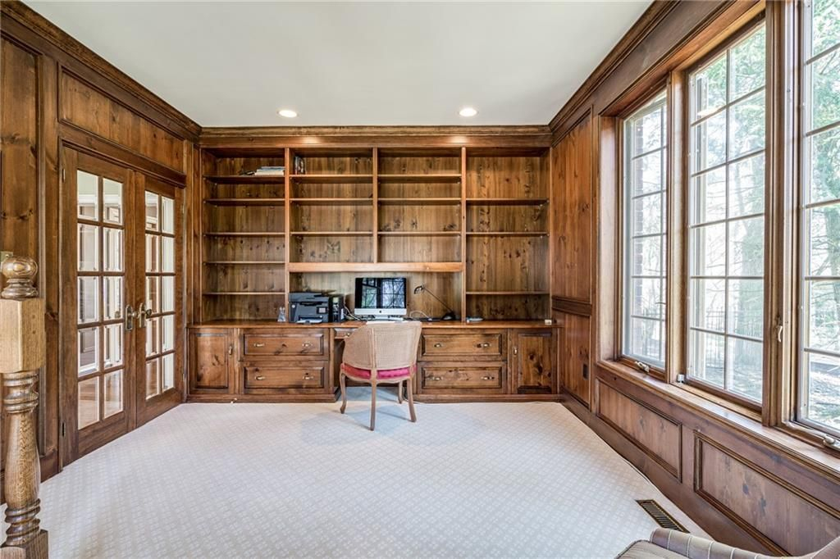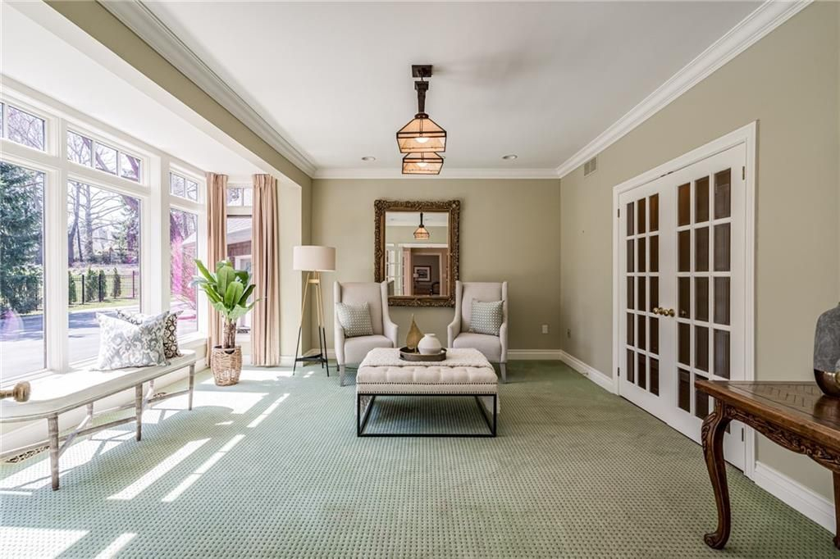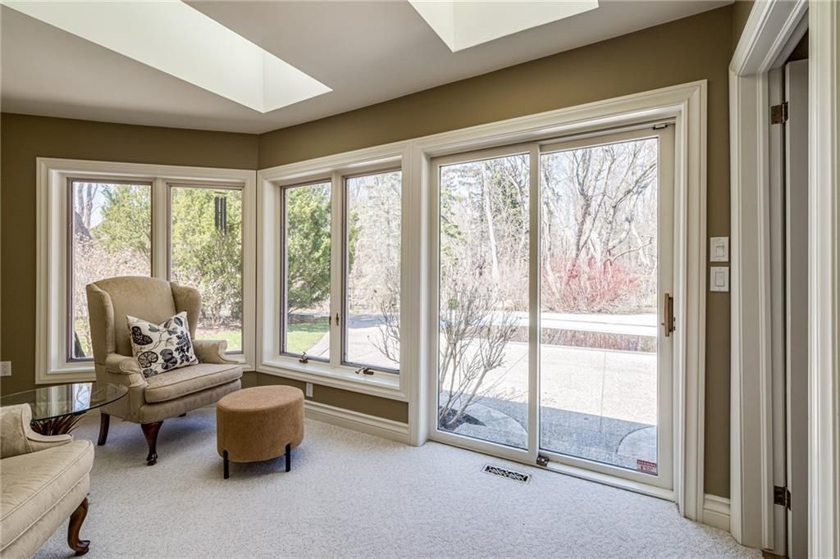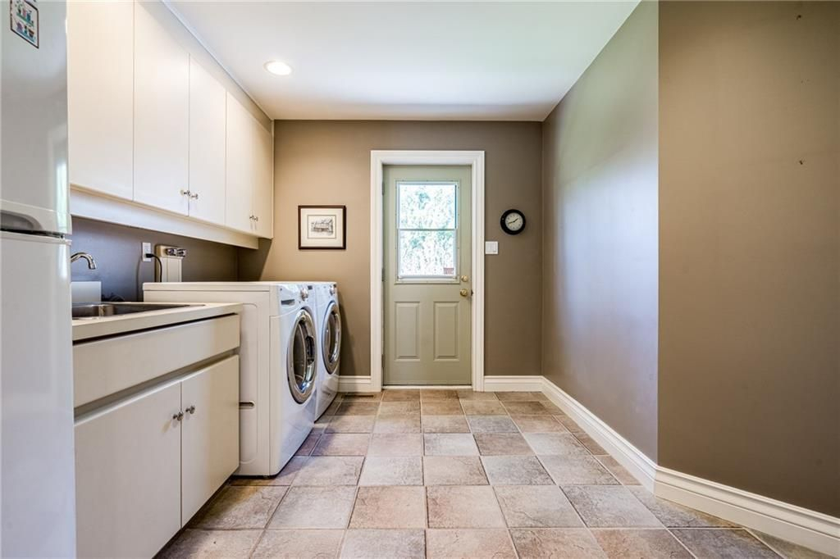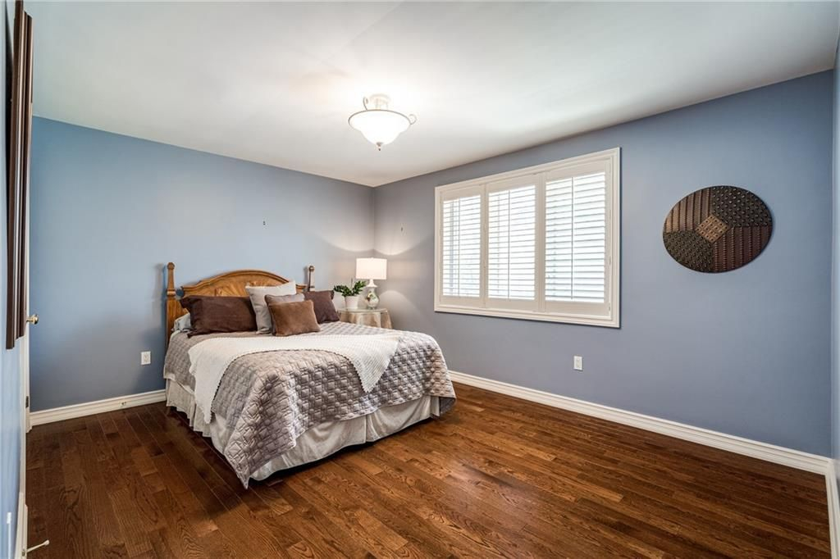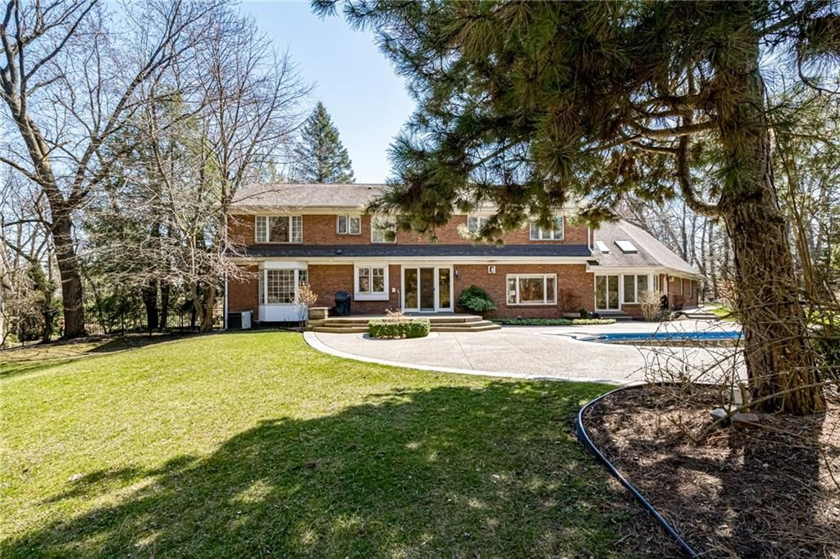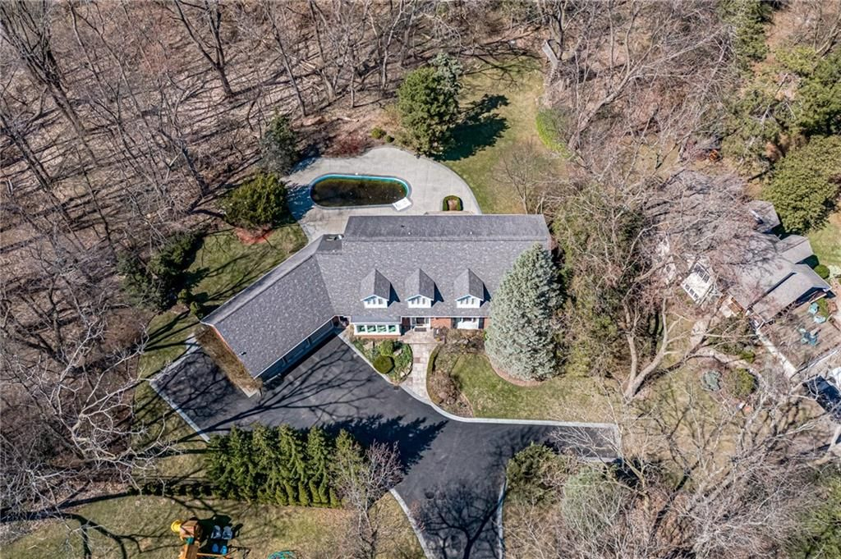
Property Details
https://luxre.com/r/Ffyy
Description
Drive up the long driveway and step into a world of refined luxury with this rare and stunning custom Cape Cod home nestled on 1.24 acres in the sought-after community of Ancaster across from the Hamilton Golf & Country Club. Boasting over 4300 sf of living space, a 3 car garage, and mature trees in every corner, this sprawling residence offers unparalleled privacy. The heart of this home is the gourmet eat-in kitchen complete with high-end appliances, granite countertops, and a tumbled marble backsplash. The kitchen seamlessly flows into the sunken family room, adorned with beamed ceilings and a two-way fireplace, creating the perfect space for cozy gatherings and relaxation.The main level of this home exudes grandeur with generously proportioned rooms, 9’ ceilings, and oak hardwood floors throughout. The executive office, with its wood paneling and built-in bookshelves and desk, provides a private space for productivity. The lavish dining room and airy living room are perfect for hosting guests and creating lasting memories. The finished lower level boasts tall ceilings and in-floor heating, making it an ideal spot for movie nights or watching the big game. This property truly offers a cottage-lot experience in the city, with its in-ground pool, deck, and beautifully manicured gardens providing the perfect backdrop for family fun, entertaining, and relaxation. Don't miss this rare opportunity to own this exceptional custom home in an unbeatable location.
Features
Amenities
Garden, Park, Pool.
Appliances
Central Air Conditioning, Dishwasher, Fixtures, Gas Appliances, Kitchen Island, Kitchen Sink, Range/Oven, Refrigerator, Washer & Dryer, Wine Cooler.
Interior Features
Abundant Closet(s), Air Conditioning, All Drapes, Blinds/Shades, Built-in Bookcases/Shelves, Built-in Desk, Chandelier, Crown Molding, Fitness, Furnace, Granite Counter Tops, Kitchen Island, Sliding Door, Stone Counters, Washer and dryer.
Rooms
Basement, Family Room, Formal Dining Room, Foyer, Game Room, Kitchen/Dining Combo, Laundry Room, Living Room, Office, Recreation Room, Storage Room, Sun Room.
Exterior Features
Barbecue, Outdoor Living Space, Patio, Recreation Area, Shaded Area(s), Sunny Area(s), Swimming.
Exterior Finish
Brick.
Roofing
Asphalt.
Flooring
Other, Wood.
Parking
Driveway, Garage.
View
Garden View, Swimming Pool View, Trees, View, Wooded.
Additional Resources
Defining the luxury real estate market in Hamilton-Burlington, CA.
277 Golf Links Road
View this 360° Tour
