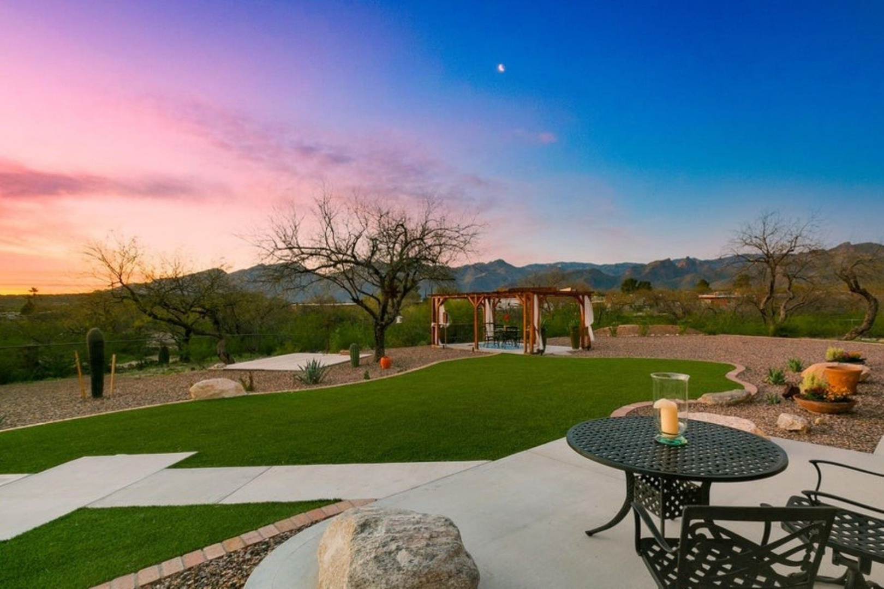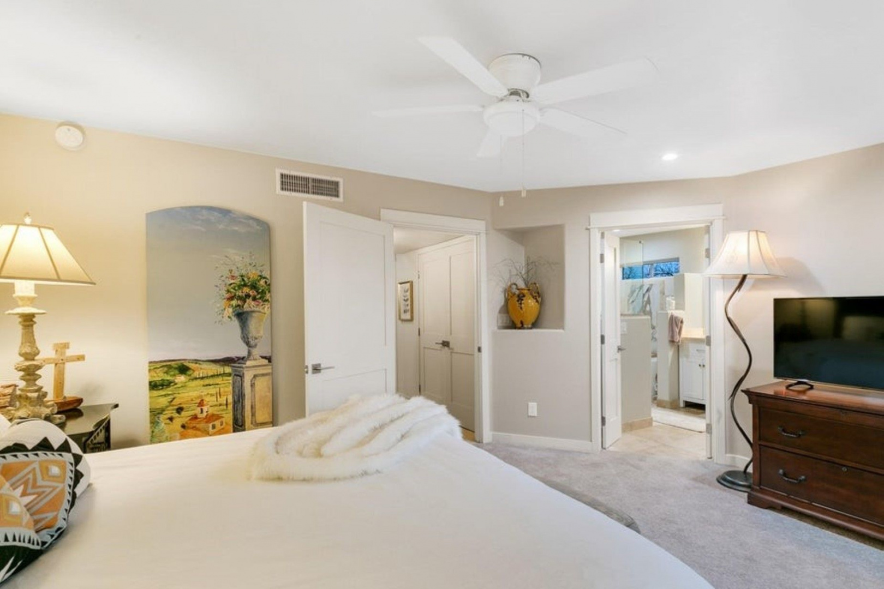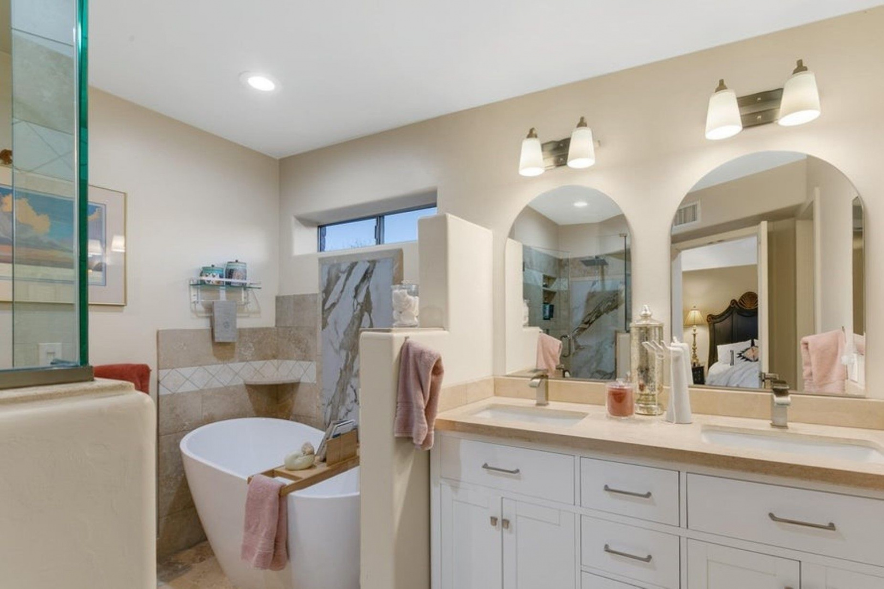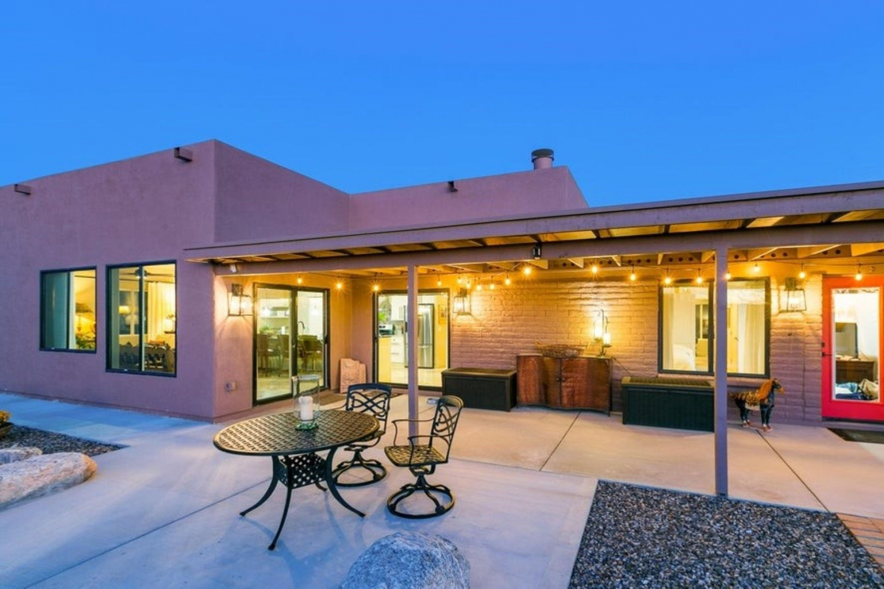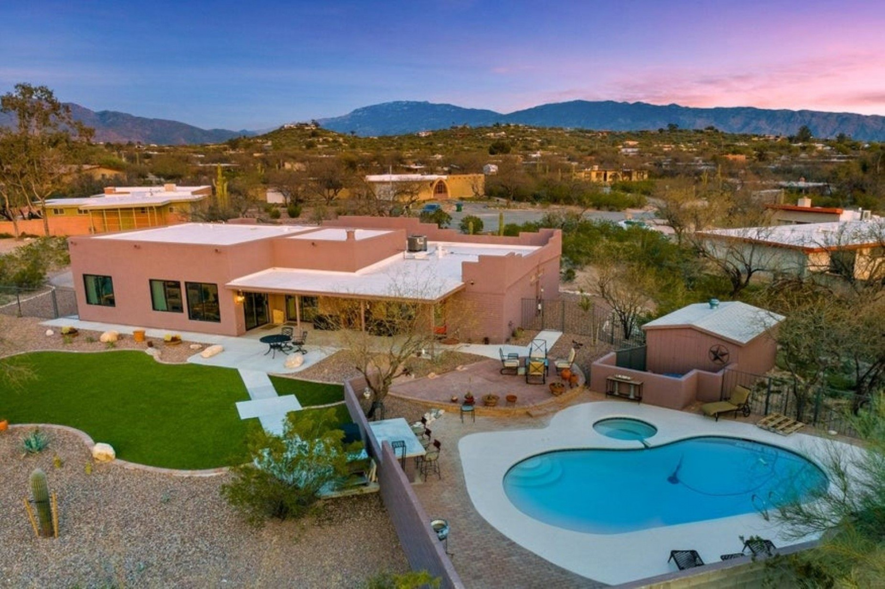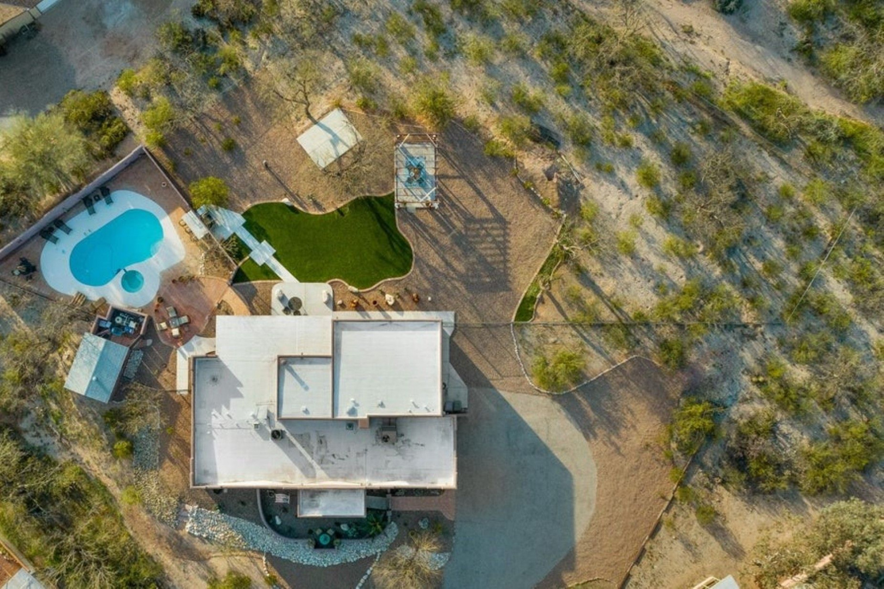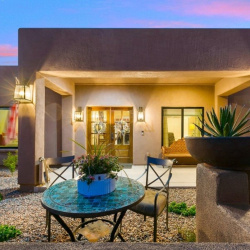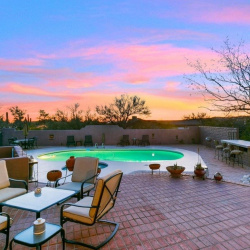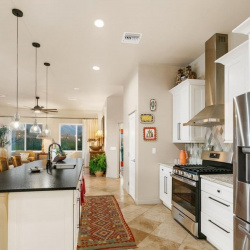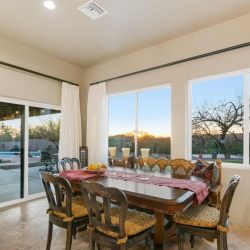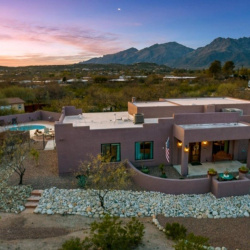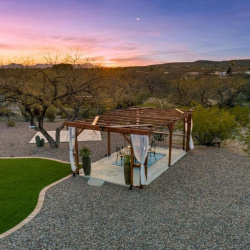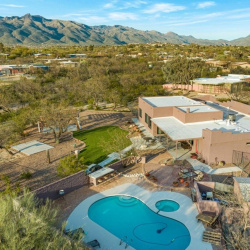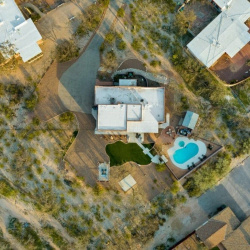
Property Details
https://luxre.com/r/Ff96
Description
Unobstructed, panoramic Catalina mountain views spanning 270 degrees from this expanded & impeccably renovated Tanque Verde Valley home on a privately tucked away 1.17-acre cul-de-sac lot near schools, parks, restaurants & shopping. Live free with No HOA & plenty of room for an RV or other toys. All new zoned HVAC. This reimagined, 3 bed + den masonry stucco home is thoughtfully designed for maximum use of space & effortlessly joining indoor & outdoor spaces beginning w/ an inviting courtyard & covered patio for enjoying magical sunrises w/ views to the east. Enter through a custom front door into an impressive hallway w/ travertine floors. Spacious den/office/4th bedroom just off the entry, an unexpected wet bar w/ sink & beverage cooler provides plenty of extra storage for glassware& a nearby powder room for guests. A stone-faced wood-burning fireplace that anchors a flexible space that currently houses a pool table but could be used in various ways, from a formal dining room to a reading or playroom, and opens up to the bright & open kitchen/family room area that is the heart of this exceptional home. The modern kitchen is finished w/ leathered granite counters on the center island w/ a breakfast bar, stainless steel appliances, a custom backsplash & a full-size pantry. Natural light fills the space from large picture windows that capture the glorious mountain views. The generous space with a dining area & family room w/ a stacked-stone decorative fireplace has sliding glass doors to the covered patio outside. Every inch of this flawless renovation reveals new materials steeped in thoughtful design choices that unify a theme of refined ease. The sizable master suite w/ acesss to the patio includes a luxury bathroom w/ a separate shower, an elegant soaking tub & dual sink vanity w/ honed travertine counters. The large walk-in closet has custom built-ins. 2 additional guest bedrooms, and a guest bathroom with high-end finishes. A huge fenced backyard w/ artificial turf, pool, spa, gazebo & built-in BBQ is a private sanctuary built for enjoying time w/ family & friends. Perhaps, the extra large laundry room w/ tons of storage cabinets, a sink & a glass door to capture stunning mountain views. 2-car garage located just off the laundry area. There is a large motor court with tons of room for parking. All new professionally designed low-care landscaping with all new irrigation and four fruit trees. Kitchen has Reverse Osmosis water system.
Horses: This property is zoned for horses, and there is plenty of room to add horse facilities to fit your individual needs.
Mt. Lemmon: Convenient location to get to Mt. Lemmon, with a summit elevation of approximately 9000 ft. is the highest point in the Santa Catalina Mountains. It is located in the Coronado National Forest and is an incredible retreat from the hot temperatures in Tucson in the summer. Enjoy skiing, hiking, biking, and rock climbing. Summerhaven is a small town at the top of the mountain with quaint restaurants and seasonal events. It is reported that Mount Lemmon Ski Valley, on the mountain's northeastern side, receives 200 inches of snow annually.
Golf:
The 49ers Country Club is a semi-private golf club located in the Tanque Verde Valley.
Spread over 110 acres, the course is known for its lush, mature landscaping and excellent course conditioning. It is lined with mature stands of mesquite, giant cottonwood, Eucalyptus, and weeping willow trees. Members enjoy a 6,681-yard, 18-hole, par 72 golf course. The winding fairways and majestic mountain views surprise golfers at every turn. The Rincon Mountain Grill is a full-service restaurant open to the public. Forty Niners CC has a swim team for the kids, summer camps, and several events throughout the year. The workout facility is fully equipped, with 24-hour access and many fitness classes.
Features
Amenities
Bar, Billiards Room, Cable TV, Ceiling Fan, Courtyard, Pool, Walk-In Closets.
Appliances
Ceiling Fans, Central Air Conditioning, Dishwasher, Disposal, Range/Oven.
General Features
Fireplace, Heat.
Interior Features
Air Conditioning, Bar, Bar-Wet, Ceiling Fans, Walk-In Closet.
Exterior Features
Fencing, Outdoor Living Space, Patio, Storage Shed.
Parking
Garage.
View
Mountain View, Scenic View, View.
Additional Resources
Russ Lyon Sotheby's International Realty
9131 E Indian Hills Road, Tucson, AZ 85749
9131 E Indian Hills Rd, Tucson, AZ 85749


