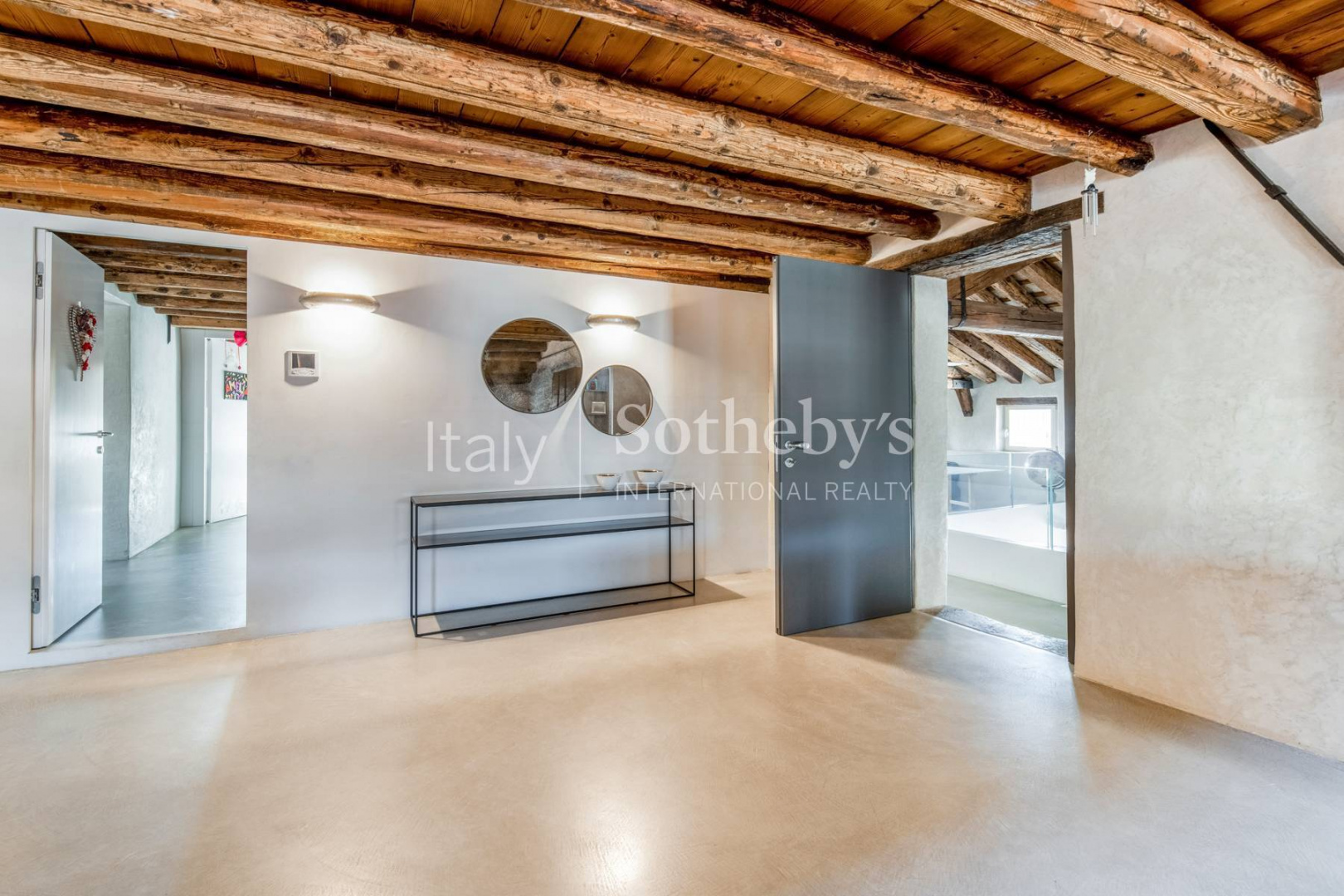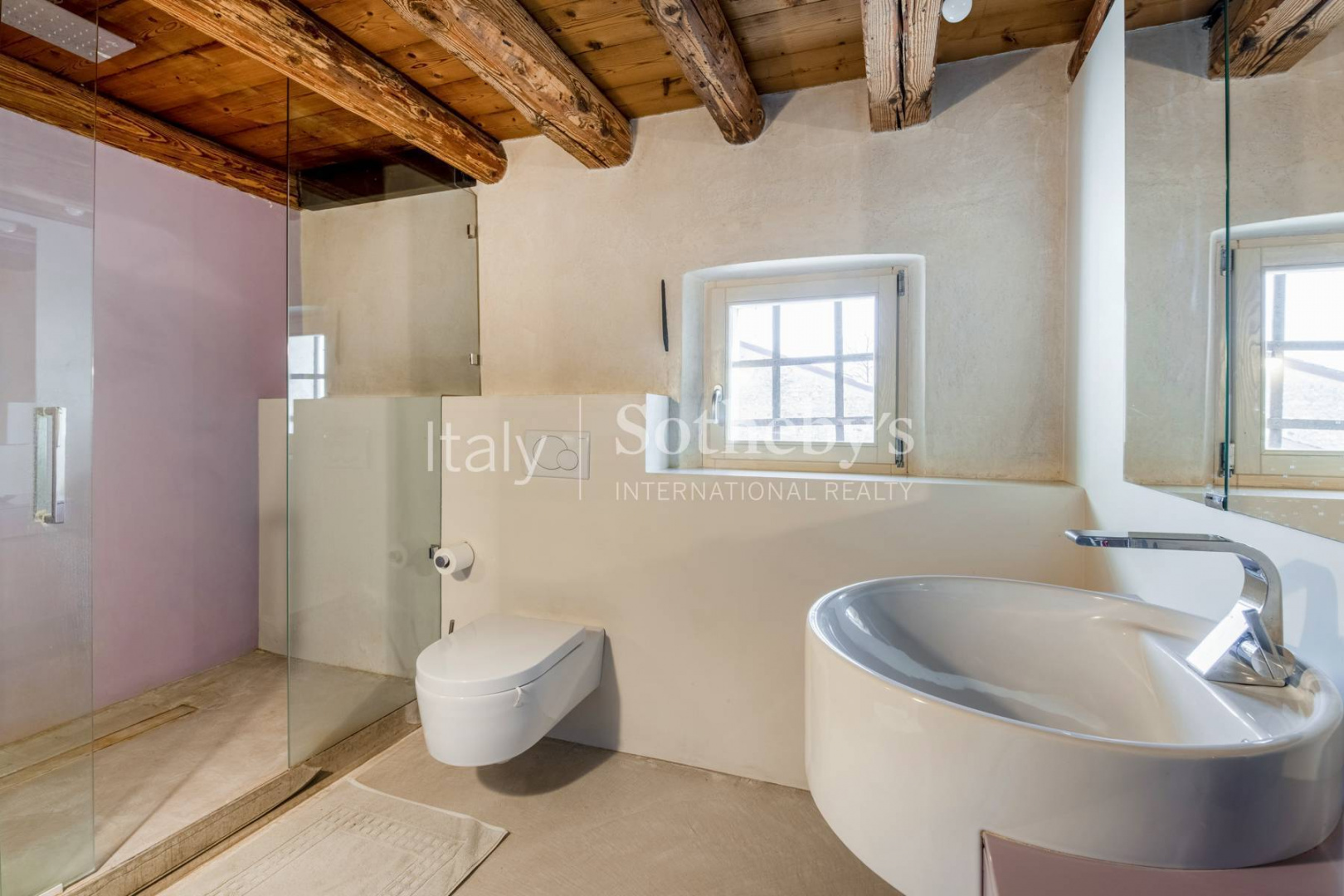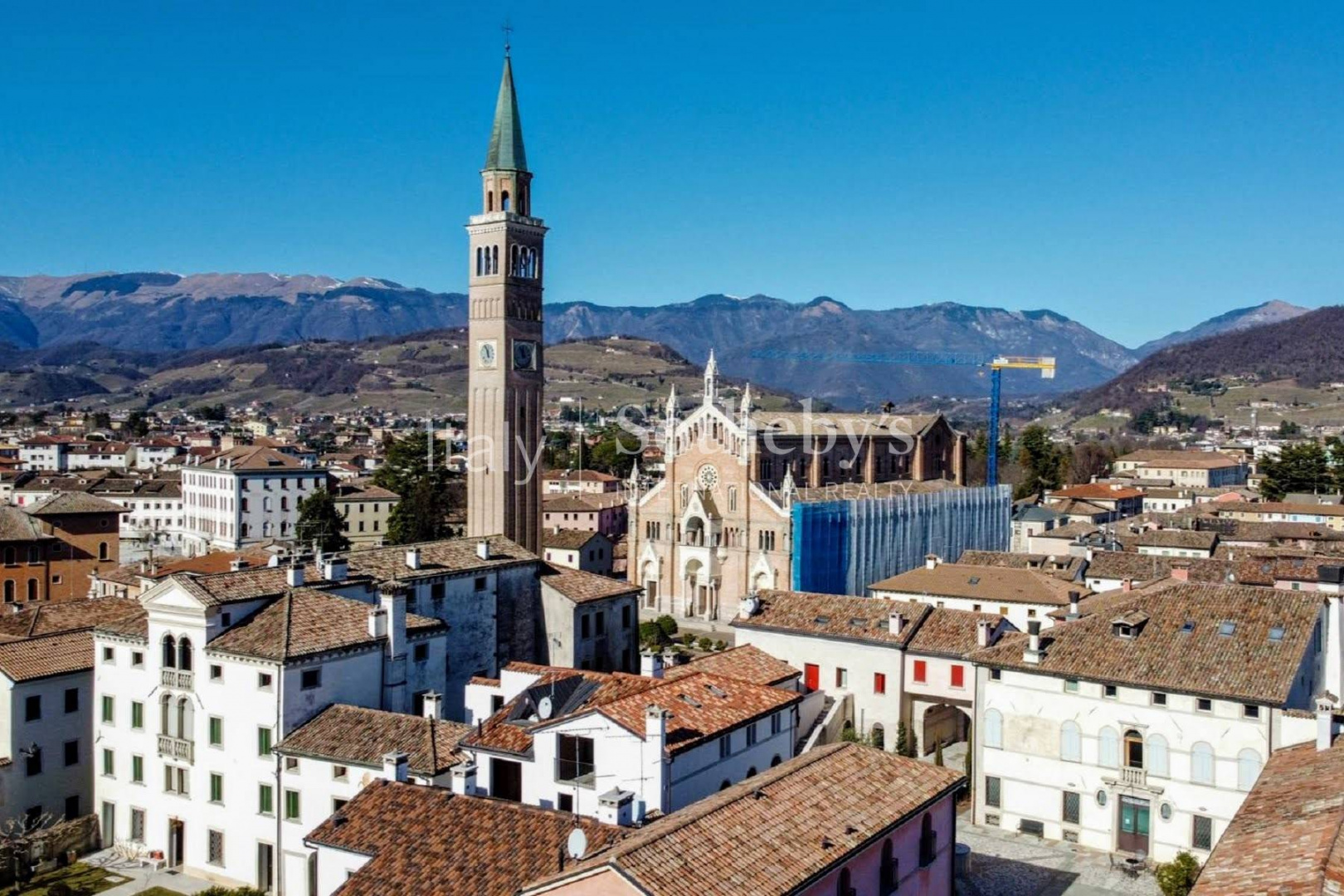
Property Details
https://luxre.com/r/FeKa
Description
Mit einer außergewöhnlichen Größe und Innenräumen von bis zu 5 Metern Höhe ist dieses luxuriöse Penthouse in einem der renommiertesten Paläste des 17. Jahrhunderts, der in das Register der venezianischen Villen eingetragen ist, eine der exklusivsten Residenzen seiner Art in der gesamten Region Treviso. Es befindet sich im historischen Zentrum von Pieve di Soligo, nur wenige Schritte vom Dom entfernt, dessen neugotische Fassade in den zahlreichen Fenstern hervorsticht, und ist sehr bequem zu den Dienstleistungen der Stadt, die von den bezaubernden Hügeln umgeben ist, die in die UNESCO-Welterbeliste aufgenommen wurden und Finalistin als italienische Kulturhauptstadt ist. Die Stadt ist auch die historische Wiege von Künstlern und Dichtern, die von der Einzigartigkeit der Region inspiriert wurden.
Der elegante Palazzo Villa Morona, zu dem dieses außergewöhnliche Penthouse gehört, sticht zwischen sechs venezianischen Villen und zahlreichen architektonischen Sehenswürdigkeiten der Stadt hervor, darunter Dörfer, Gassen, Adelshöfe, üppige Parks, Spaziergänge und Wasserläufe. Das Gebäude aus dem 17. Jahrhundert umfasst die angrenzende Barockkirche, die Nebengebäude und den ruhigen Innenhof, der nachts wunderschön beleuchtet ist, alles perfekt restauriert.
Das Haus verfügt über einen eigenen Eingang auf der ersten Etage, der von einem eleganten, teilweise unabhängigen Vorraum mit eleganten Treppenfluchten vorausgeht. Es folgt ein großer Innenflur, der zur oberen Ebene führt, die durch ein geräumiges Wohnzimmer mit großzügigem Zwischengeschoss, eine helle Wohnküche und einen Essbereich mit Kamin und angrenzender Loggia-Terrasse neben den Zinnen des benachbarten Glockenturms des Oratoriums gekennzeichnet ist. Zwei Schlafzimmer auf der Etage mit begehbarem Kleiderschrank und zwei Bädern sowie ein Technikraum, der auch als geräumiger Abstellraum und Waschküche fungiert.
Auf der darüberliegenden Dachgeschossebene, die über sichtbare Eisen- und Glastreppen erreichbar ist, befindet sich neben dem offenen Zwischengeschoss zum Wohnzimmer das Hauptschlafzimmer mit begehbarem Kleiderschrank und das vierte Badezimmer.
Zur Immobilie gehören auch zwei private Doppelgaragen im Untergeschoss mit einer beheizten Schneerampe.
Die außergewöhnliche Qualität der Renovierung, die von spezialisierten Fachleuten durchgeführt wurde, hat die beeindruckenden Holzbinden der imposanten Dachstruktur sowie die restaurierten Dachziegel mit spezieller kryogener Behandlung zur Erhaltung ihrer Originalität bewahrt, während an den Wänden ausschließlich waschbare Putze auf Basis natürlicher Erden verwendet wurden. Die Bodenbeläge wechseln zwischen edlen Holzdielen und atmungsaktiven Epoxidharzen, ebenso wie die ungiftigen natürlichen Anstriche. Zu den technologischen Ausstattungen gehören ein Soundsystem, Fußbodenheizung und effiziente wärme- und schallisolierte Isolierungen, die eine vollständige Geräuschfreiheit und eine hervorragende Energieeffizienz gewährleisten. Die Ausrichtung bietet Aussicht sowohl auf den Innenhof und die Altstadt als auch auf die Hügel und die Terrasse.
Die Immobilie ist gut an die Hauptverkehrsstraßen angebunden und Treviso ist in 30 Minuten erreichbar. Bei Bedarf für eine größere Fläche können zwei weitere geräumige Salons mit Kamin und Bad hinzugefügt werden, die auch als professionelles Studio oder Gästewohnung und Dienstpersonalunterkunft genutzt werden können.
With exceptional spaces and interior heights of up to 5 meters, this luxurious super-attic in one of the most prestigious 17th-century palaces listed on the "Ville Venete" register is one of the most exclusive residences of its type in the entire Treviso area.
Nestled in the historic center of Pieve di Soligo, a few steps from the wellknown Cathedral, close to the city services, framed by the charming hills listed on the UNESCO World Heritage Site List, historical birthplace of several artists and poets, the elegant palace "Villa Morona", where this penthouse is located, stands out among Venetian villas and thistoric places of this region.
The 17th-century property perfectly restored includes the adjoining Baroque church, the dependances and the quiet inner courtyard , all perfectly restored. The residence has a private entrance from the first floor preceded by short semi-independent hallway with elegant staircase, followed by wide internal stairwell leading to the upper level characterized by a spacious living room with generous loft, bright eat-in kitchen and dining room with chimney and loggia terrace adjacent to the pinnacles of the small bell gable of the adjoining oratory, two bedrooms on the floor with checkroom and two bathrooms in addition to the technical room also functioning as a capacious laundry closet. On the attic floor above served by exposed iron and glass stairs, in addition to the loft open to the living room, there is the master bedroom with wardrobe and the fourth bathroom.
The property is completed by a double private garage in the basement served by a heated snowproof ramp. The extraordinary quality of the renovation commissioned to specialized professionals has preserved the striking wooden chains of the imposing roof structure and the restored planks with special cryogenic treatment to protect their originality, while on the walls only washable natural plaster was used. Flooring is alternated with fine wood planks and breathable epoxy resins such as non-toxic natural paints.
Technological features include a piped music system, cooling systems, underfloor heating, and efficient thermo-acoustic insulation that ensures the total absence of noise and excellent consumption savings. The exposure enjoys views both over the courtyard and historic center to the hills and from the terrace. Well connected to main roads with Treviso 30 minutes away. In case of needs for a larger surface area, it is possible to merge two other spacious rooms with fireplace and bathroom, also usable as a professional studio or pied-à-terre for guests and service staff.
Avec des espaces exceptionnels et des hauteurs intérieures allant jusqu'à 5 mètres, ce luxueux super-grenier dans l'un des palais les plus prestigieux du XVIIe siècle inscrit au registre "Ville Venete" est l'une des résidences les plus exclusives de son type dans toute la région de Trévise .
Niché dans le centre historique de Pieve di Soligo, à quelques pas de la célèbre cathédrale, à proximité des services de la ville, encadré par les charmantes collines inscrites au patrimoine mondial de l'UNESCO, berceau historique de plusieurs artistes et poètes, l'élégant palais " Villa Morona", où se trouve ce penthouse, se distingue parmi les villas vénitiennes et les lieux historiques de cette région.
La propriété du XVIIe siècle parfaitement restaurée comprend l'église baroque attenante, les dépendances et la cour intérieure calme, le tout parfaitement restauré. La résidence a une entrée privée depuis le premier étage précédée d'un petit couloir semi-indépendant avec un escalier élégant, suivi d'une large cage d'escalier intérieure menant au niveau supérieur caractérisé par un salon spacieux avec mezzanine généreuse, une cuisine dinatoire lumineuse et une salle à manger avec cheminée et loggia terrasse jouxtant les pinacles du petit clocher de l'oratoire attenant, deux chambres à l'étage avec vestiaire et deux salles de bains en plus du local technique faisant également office de vaste buanderie. À l'étage mansardé au-dessus desservi par des escaliers en fer et en verre apparents, en plus du grenier ouvert sur le salon, se trouvent la chambre principale avec placard et la quatrième salle de bains.
La propriété est complétée par un double garage privé au sous-sol desservi par une rampe chauffée à l'épreuve des neiges. L'extraordinaire qualité de la rénovation commandée à des professionnels spécialisés a préservé les chaînes en bois frappantes de l'imposante structure du toit et les planches restaurées avec un traitement cryogénique spécial pour protéger leur originalité, tandis que sur les murs, seul du plâtre naturel lavable a été utilisé. Le revêtement de sol est alterné avec des planches de bois fines et des résines époxy respirantes telles que des peintures naturelles non toxiques.
Les caractéristiques technologiques comprennent un système de musique d'ambiance, des systèmes de refroidissement, un chauffage par le sol et une isolation thermo-acoustique efficace qui garantit l'absence totale de bruit et d'excellentes économies de consommation. L'exposition bénéficie de vues à la fois sur la cour et le centre historique jusqu'aux collines et depuis la terrasse. Bien relié aux routes principales avec Trévise à 30 minutes. En cas de besoin d'une plus grande surface, il est possible de fusionner deux autres pièces spacieuses avec cheminée et salle de bain, également utilisables comme studio professionnel ou pied-à-terre pour les hôtes et le personnel de service.
Con una eccezionale consistenza e altezze interne fino a 5 metri, questo lussuoso superattico in uno dei più prestigiosi palazzi del ‘600 iscritto al registro Ville Venete, è una delle dimore più esclusive della sua tipologia in tutto l’alto trevigiano. Inserito nel centro storico di Pieve di Soligo a pochi passi dal Duomo la cui facciata neogotica risalta nei tanti affacci e comodissimo ai servizi della città incorniciata dalle incantevoli colline inserite sulla Lista del Patrimonio Mondiale dell'UNESCO e finalista Capitale italiana della Cultura oltre a culla storica di artisti e poeti ispirati dall’unicità del territorio, l’elegante palazzo Villa Morona a cui appartiene questo eccezionale superattico, spicca tra la concentrazione di ben sei ville venete ed i numerosi luoghi di interesse architettonico della città quali borghi, calli, corti nobiliari, rigogliosi parchi, passeggi e corsi d’acqua. Il complesso del XVII secolo comprende l’attigua chiesetta barocca, le adiacenze e la silenziosa corte interna impreziosita da una meravigliosa illuminazione notturna, tutto perfettamente ristrutturato. L’abitazione ha ingresso privato dal piano primo preceduto da breve androne semindipendente con eleganti scalinate, segue ampio vano scale interno che conduce al livello superiore caratterizzato da uno spazioso salone giorno con generoso soppalco, luminosa cucina abitabile e pranzo con canna fumaria e terrazzo a loggia adiacente ai pinnacoli del campaniletto a vela dell’attiguo oratorio, due camere al piano con guardaroba e due bagni oltre al vano tecnico in funzione anche di capiente ripostiglio lavanderia. Al soprastante piano mansardato servito da scale a vista in ferro e vetro, oltre al soppalco aperto sul soggiorno, c’è la camera padronale con guardaroba e il quarto bagno. Completano la proprietà una doppia autorimessa privata al piano interrato servito da rampa riscaldata antineve. La straordinaria qualità della ristrutturazione affidata a professionisti specializzati ha preservato le suggestive catene lignee dell’imponente struttura della copertura e le tavelle restaurate con speciale trattamento criogenico per tutelarne l’originalità, mentre sulle pareti è stato utilizzato esclusivamente intonaco a base di terre naturali lavabili. Alle pavimentazioni si alternano tavole di legno pregiato a resine epossidiche traspiranti come le pitture naturali atossiche. Tra le dotazioni tecnologiche l’impianto di filodiffusione, sistemi di raffrescamento, riscaldamento a pavimento ed efficienti isolamenti termoacustici che garantiscono la totale assenza di rumori e un ottimo contenimento dei consumi. L’esposizione gode di affacci sia su corte e centro storico fino alle colline e dal terrazzino. Ben collegata alle strade principali con Treviso a 30 minuti. Nel caso di esigenze per una maggiore superficie è possibile accorpare altri due spaziosi saloni con caminetto e bagno, usufruibili anche come studio professionale o pied-à-terre per ospiti e personale di servizio.
Features
Amenities
Library, Walk-In Closets.
General Features
Covered, Fireplace, Heat.
Interior Features
Air Conditioning, Walk-In Closet.
Rooms
Art Studio, Library.
Exterior Features
Balcony, Outdoor Living Space, Terrace.
Parking
Garage.
Additional Resources
Luxury Real Estate, Homes for sale Italy Sotheby’s International realty
Luxurious penthouse on a 17th century Venetian Villa completely renovated
Lussuoso attico in Villa Veneta del '600 ristrutturata | Attico in vendita Pieve di Soligo | Sotheby’s Realty Italy



































































