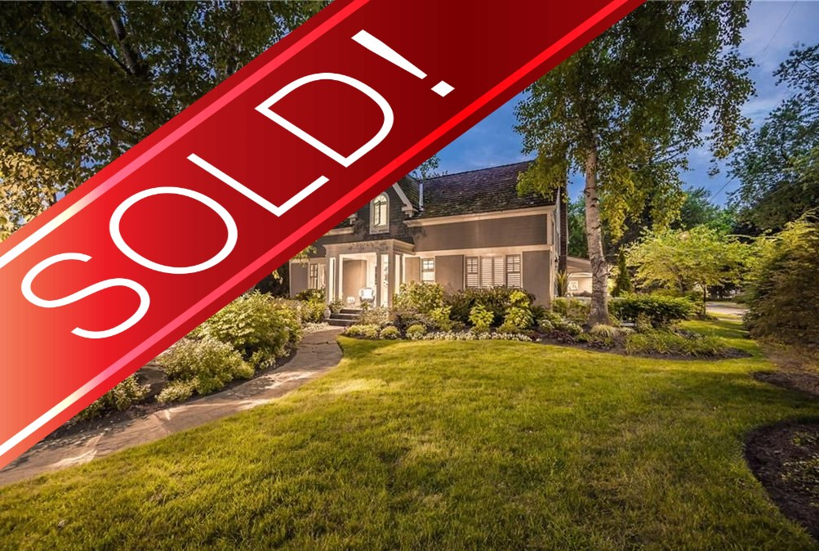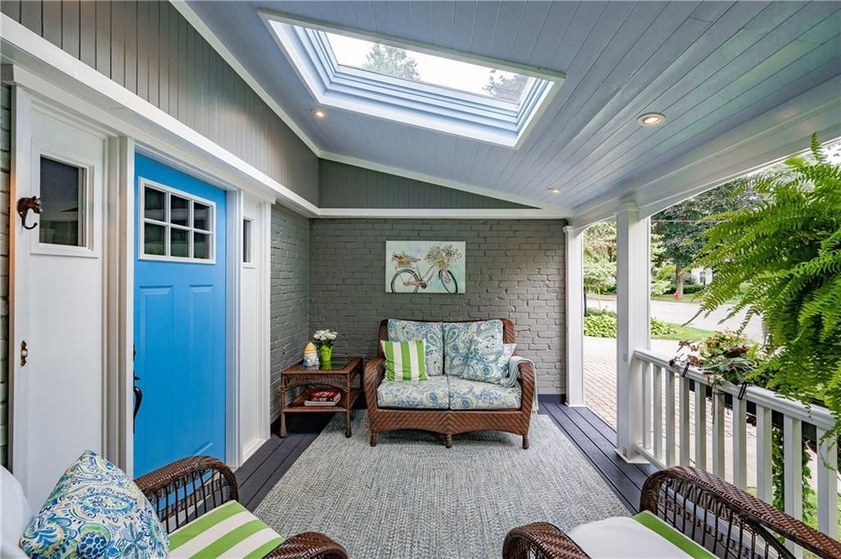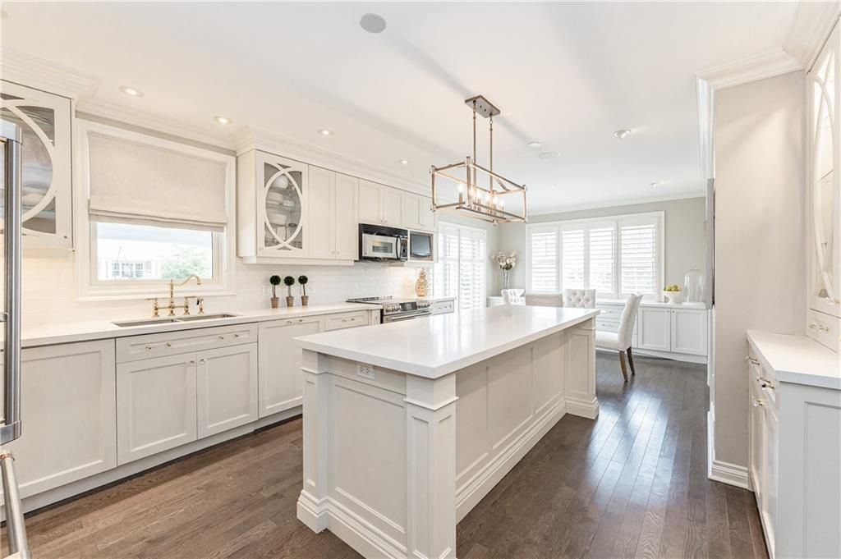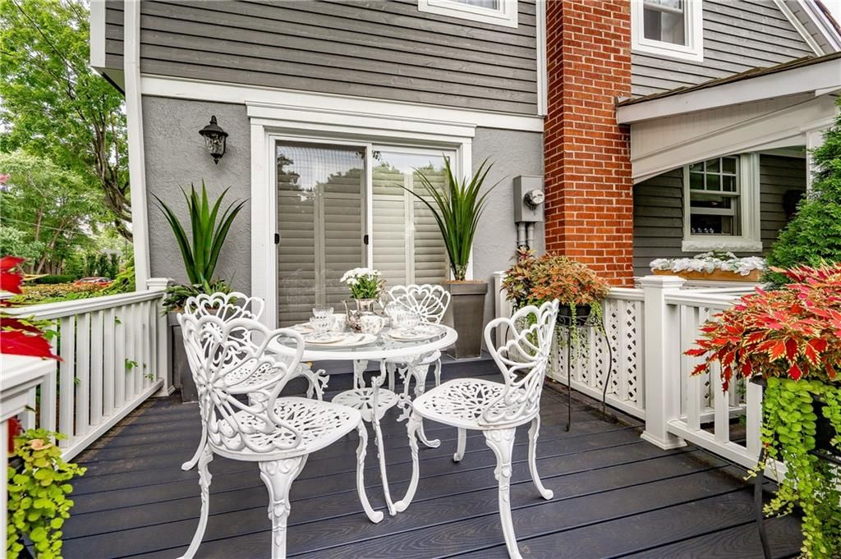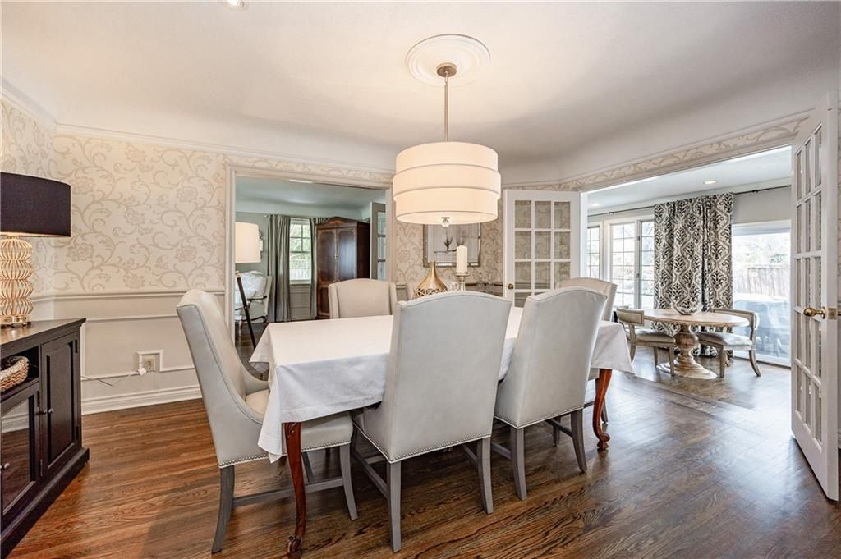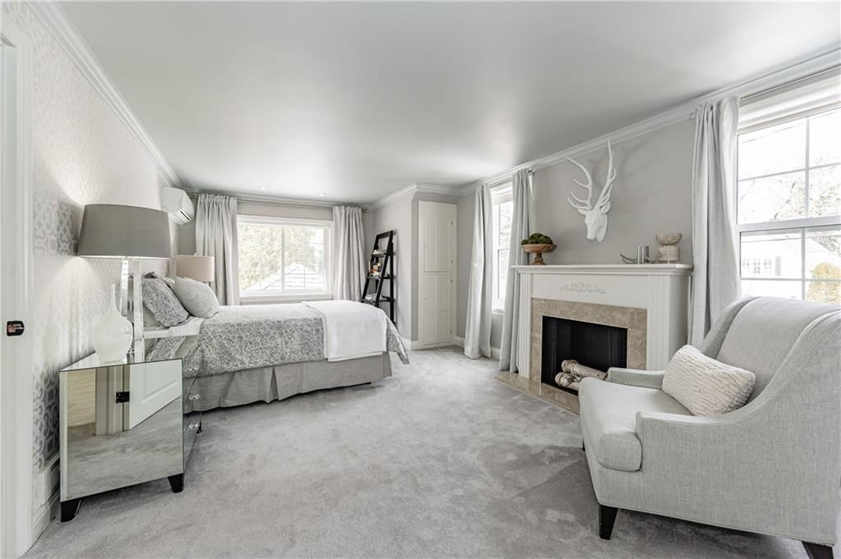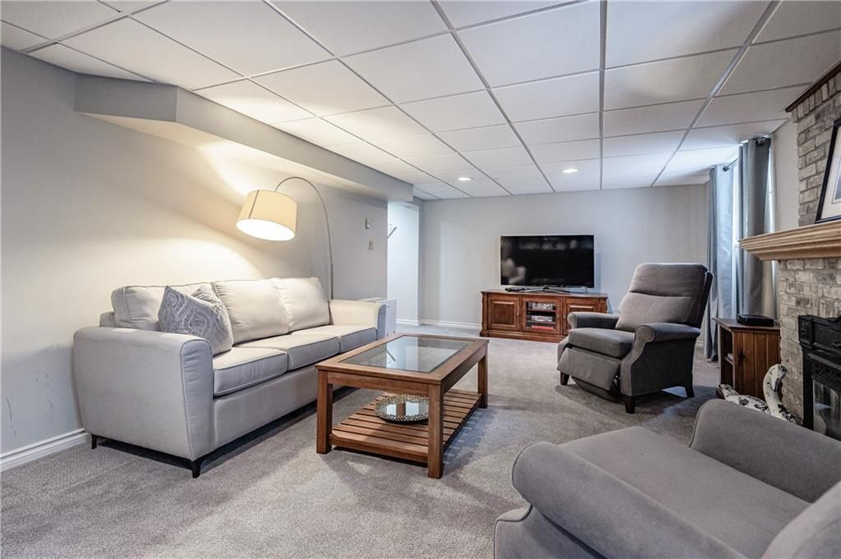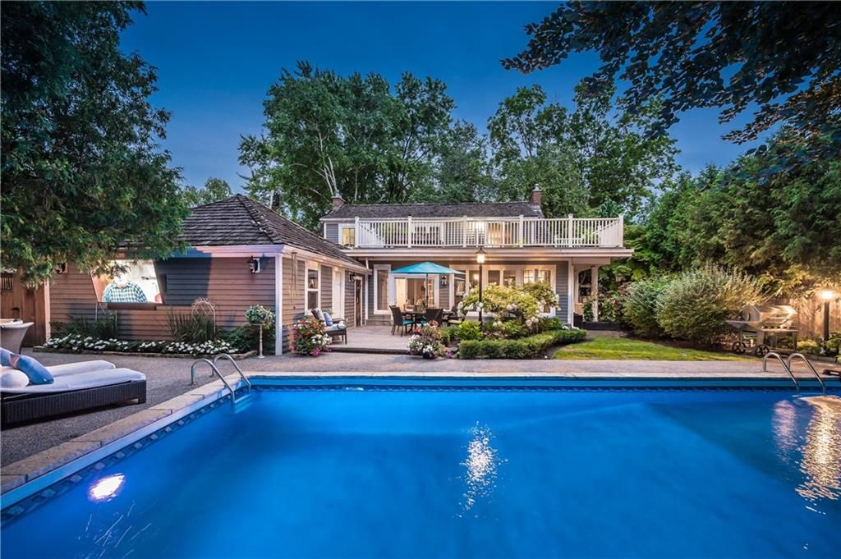
Property Details
https://luxre.com/r/Fdtv
Description
Luxury Resort Style Home In Heart Of Downtown Burlington!
This showstopper sits on 75x120’ lot on prime street and loaded w/ upgrades. Mailbec wd siding and extr paint (’16), railings/TREX decking (’16) on porches, interlock driveway, dbl garage w/extra storage. Newer/rfinshd flring (2019), updtd kitchen w/ caesarstone counters (’19), New SS Profile fridg w/ b-i water/ice/K-Cup coffee (’19), New panelled Bosch dw (’19), New SS GE Profile conduction electric oven (’19), multi-zn pots on dimrs, sliding dr (’16) to coffee deck. Sep dining rm w/ new chandelier (’21), plenty of space for dinner party. Curl up around the wd-brnng fireplace in living room w/ lots of natural light. Pwdr rm updated as well. Sunken fam rm is surrounded by wrap around wndws, extra dining space, w-o (dr ’21) to truly stunning backyard retreat. Upper lvl offers one of kind primary bdrm w/ w-i closet and w-o to 15’x30’ sundeck overlookng pool. Light fills second bdrm inclds w-i closet, pwdr rm. 5pc bath full reno ’20. Secondary laundry w/stacked, Bosch W/D (’17). Third bdrm currently used as additional w-i closet. Nanny suite occupied the bsmnt w/ two walk-ups. Fam rm reno’d ’18. Fourth bdrm and 3pc bath. Backyard is a dream! New Rubberroc surfaces (’19) surround upgraded saltwater pool, sauna, dining area, BBQ area, and entertainment zone incld 75” Samsung Terrace TV/soundbar (’21). Fully fenced backyard surrounded by trees offers full privacy. This home displays pride of ownership and really is one of a kind.
Features
Amenities
Garden, Walk-In Closets.
Appliances
Central Air Conditioning, Dishwasher, Fixtures, Kitchen Island, Kitchen Sink, Microwave Oven, Oven, Refrigerator, Washer & Dryer.
Interior Features
Air Conditioning, All Drapes, Blinds/Shades, Crown Molding, Furnace, Kitchen Island, Sliding Door, Stone Counters, Walk-In Closet, Washer and dryer.
Rooms
Basement, Family Room, Formal Dining Room, Foyer, Kitchen/Dining Combo, Laundry Room, Living Room, Storage Room, Utility Room.
Exterior Features
Balcony, Deck, Exterior Lighting, Fencing, Outdoor Living Space, Patio, Recreation Area, Shaded Area(s), Sunny Area(s), Swimming.
Exterior Finish
Stone, Wood.
Roofing
Other.
Flooring
Other, Wood.
Parking
Driveway, Garage.
View
Swimming Pool View, Trees, View.
Additional Resources
Defining the luxury real estate market in Hamilton-Burlington, CA.
1417 Halifax Place
iGUIDE 3D Tour for 1417 Halifax Pl, Burlington, ON
