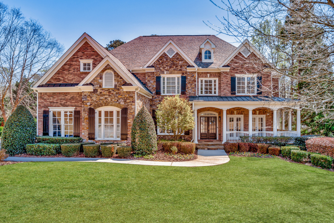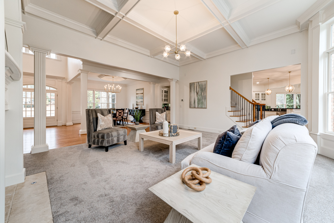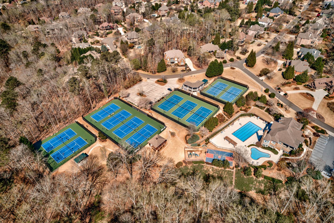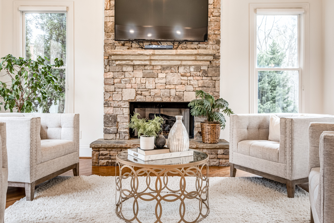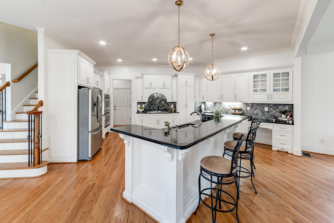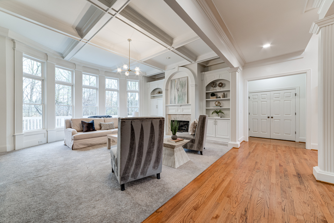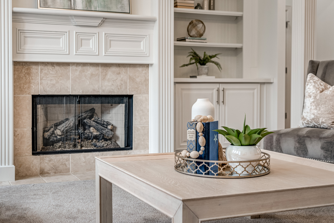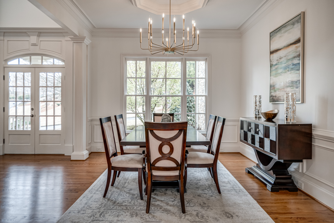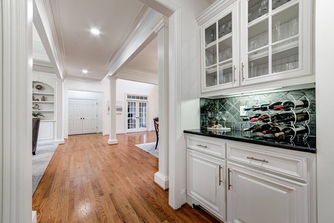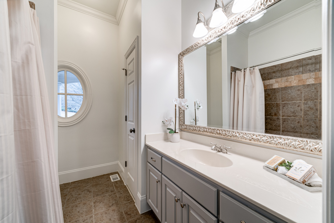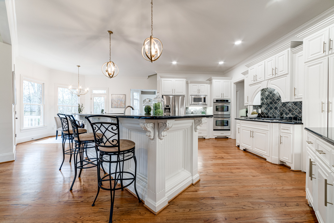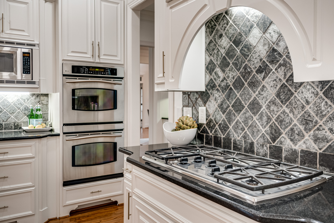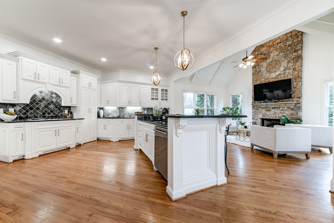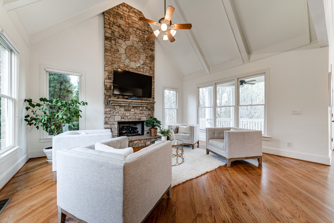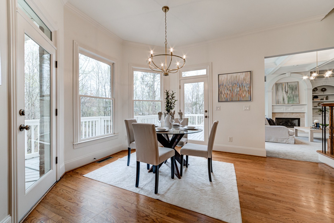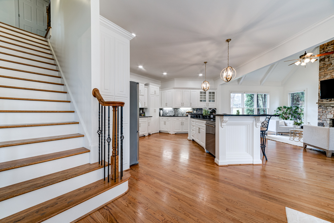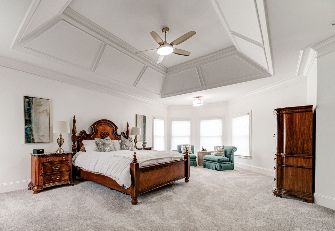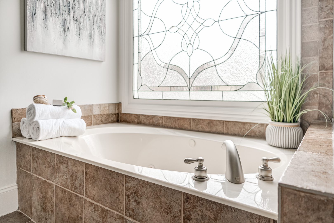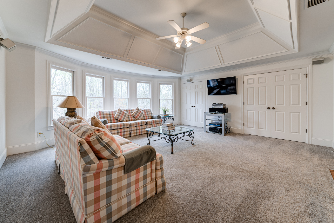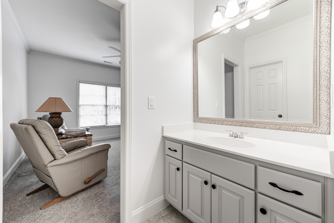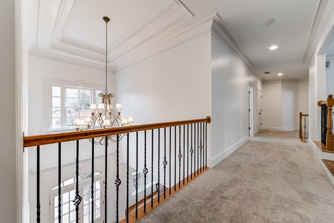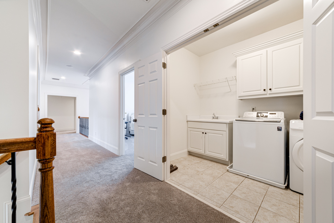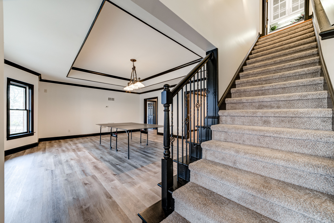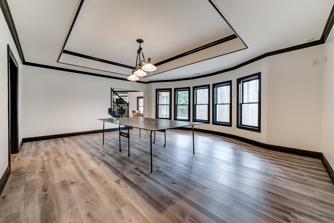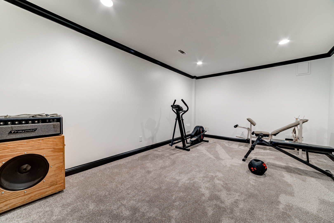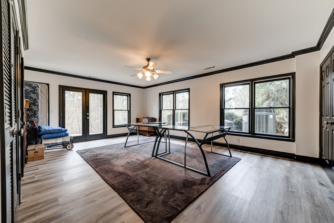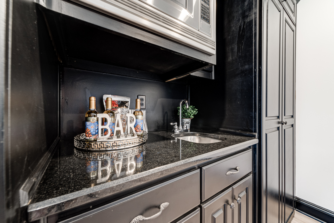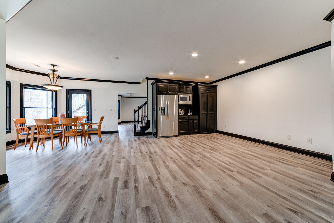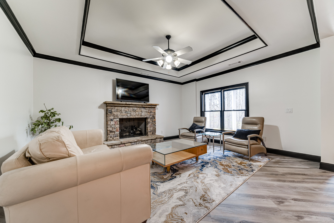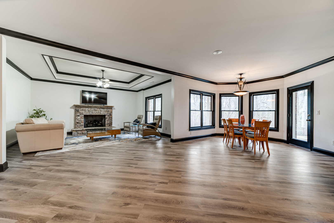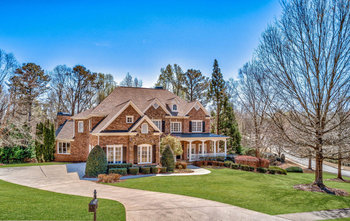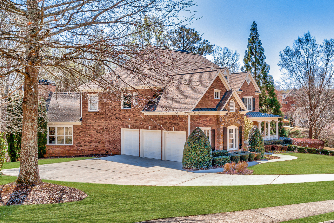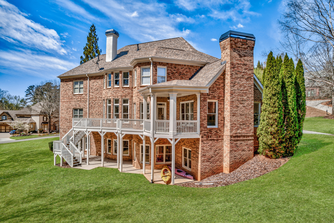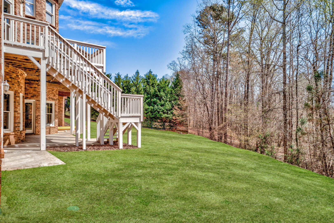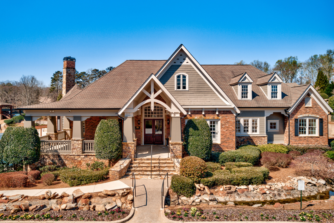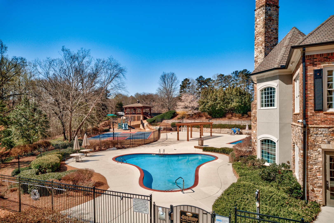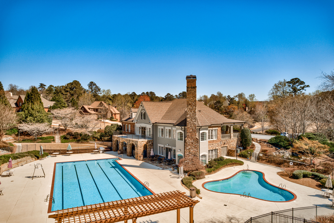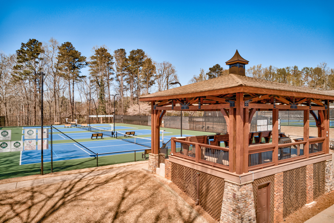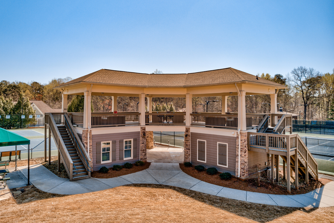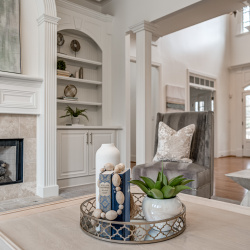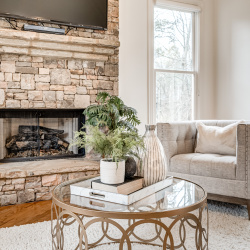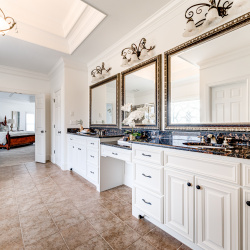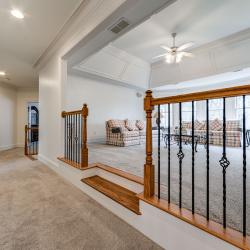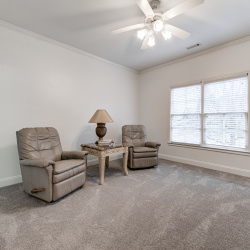
Property Details
https://luxre.com/r/Fdb6
Description
SPACIOUS 4-SIDED BRICK Home on 1.2 ACRES in South Forsyth’s highly desirable CREEKSTONE ESTATES with 3-car garage and Top-Rated school system. New lighting fixtures, fresh paint inside and out, plus new carpet make this home move-in ready! Have space to entertain with ease and master your daily routine with the eat-in kitchen including a sitting room with vaulted ceiling, stacked stone fireplace, breakfast room, granite counters and island/breakfast bar, 5-burner gas cooktop, dual wall ovens, butlers pantry and walk-in pantry. Main floor includes an open great room with coffered ceiling, fireplace, built-ins, and wall of windows for an abundance of natural light. The open-concept dining room makes everyone feel like they are part of the party. A private office/study with glass doors on the main level makes it easy to get away while still being just close enough. A large, very private guest room with full bath on the main is perfect for the most distinguished visitors. A generous deck off main & covered rear patio and level backyard offer plenty of outdoor space to relax and play. The Primary Suite with sitting area, dual vanities, whirlpool tub, and XL walk-in closet is located on a private wing. The raised bonus/media room is light and airy. Three secondary bedrooms (one ensuite, one jack n jill bath), and laundry room with built-ins and sink complete the upper level. The Finished terrace level with LVP flooring throughout gives tons of extra space to work or play with a game room, custom wet bar with secret/safe room, rec/family room with stacked stone fireplace, media/theater room, and window-filled bedroom (great for a private office or project room!) PLUS a nice size Storage room for all your "stuff". Newer roof (2016) and 50-gal gas water heater (2021), HVAC with UV light & allergen filtration, and termite bond in place. Fantastic HOA Amenities - Jr Olympic and Splash Pool, 9k SF Clubhouse, New Tennis Clubhouse with 11 Lighted Courts, Basketball Court, Playground, and Fitness Center! Convenient to GA-400, Shopping, Parks, and Emory Johns Creek Hospital.
Features
Amenities
Attic Storage, Cable TV, Ceiling Fan, Exercise Room, Large Kitchen Island, Media/Game Room, Pantry, Safe Room, Walk-In Closets, Wireless Internet.
Appliances
Ceiling Fans, Central Air Conditioning, Cook Top Range, Dishwasher, Disposal, Double Oven, Fixtures, Gas Appliances, Kitchen Island, Kitchen Pantry, Kitchen Sink, Microwave Oven, Oven, Range/Oven, Self Cleaning Oven.
Interior Features
Abundant Closet(s), Air Conditioning, Bar, Bay/bow Window, Book Shelving, Breakfast bar, Built-in Bookcases/Shelves, Cathedral/Vaulted/Tray Ceiling, Ceiling Fans, Crown Molding, Decorative Lighting, Decorative Molding, Drywall Ceiling, Fitness, Floor to Ceiling Windows, French Doors, Furnace, Granite Counter Tops, High Ceilings, His/Hers Closets, Kitchen Island, Network/Internet Wired, Recessed Lighting, Stone Counters, Two Story Ceilings, Walk-In Closet.
Rooms
Basement, Exercise Room, Family Room, Formal Dining Room, Foyer, Guest Room, Jack and Jill, Laundry Room, Media Room, Office, Recreation Room, Separate Family Room, Theatre, Walk-In Pantry.
Exterior Features
Deck, Outdoor Living Space, Patio, Shaded Area(s), Under Ground Electric.
Exterior Finish
Brick, Stone.
Roofing
Composition Shingle.
Flooring
Hardwood, Tile.
Parking
Driveway, Garage.
View
Trees, Wooded.
Schools
Shiloh Point Elementary, Piney Grove Middle School, Denmark High.
Additional Resources
Live Luxury - Keller Williams Live Luxury
SPACIOUS 4-SIDED BRICK Home on 1.2 ACRES in Highly Desirable CREEKSTONE ESTATES
Listing 7189829, , GA 30041
Spacious Estate Home in Creekstone Estates in South Forsyth County, Georgia - 2815 Creek Tree Lane - YouTube
