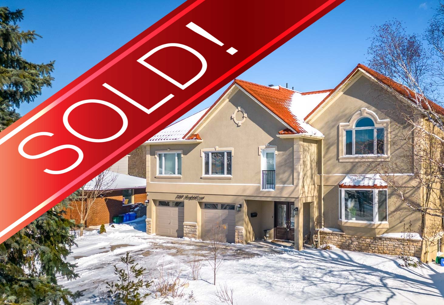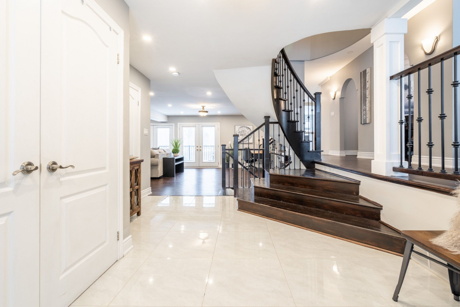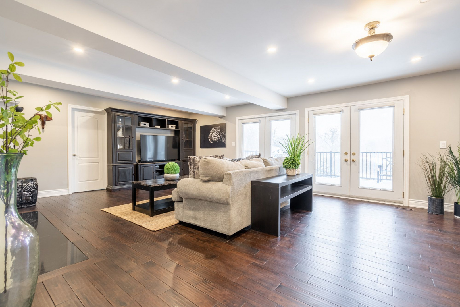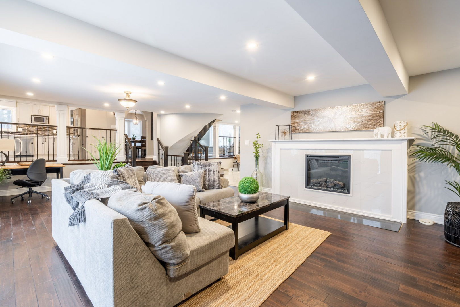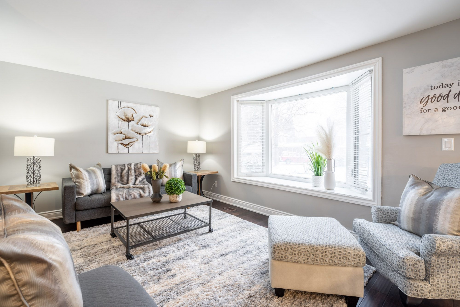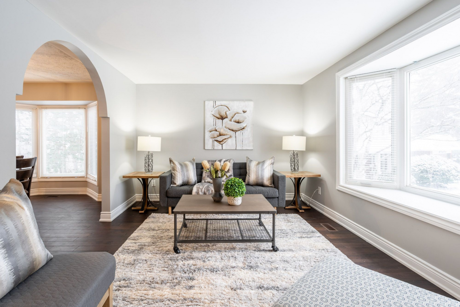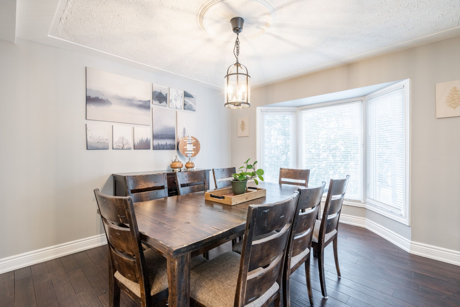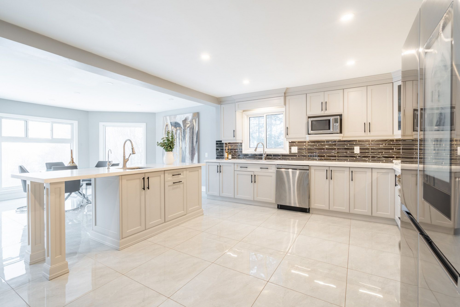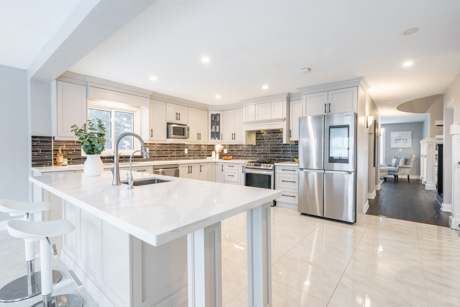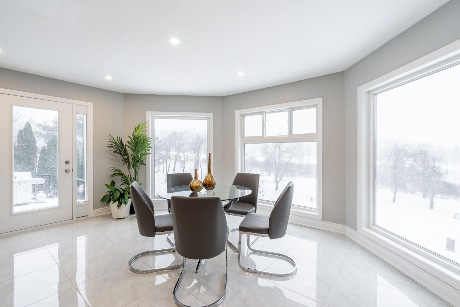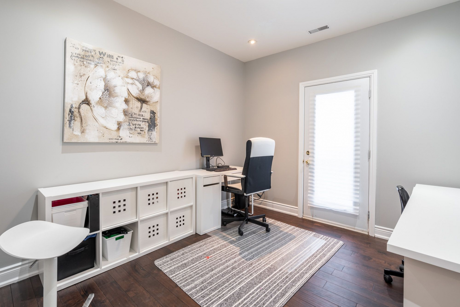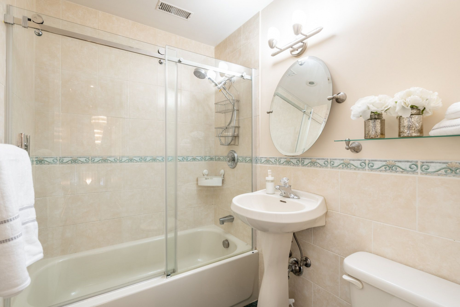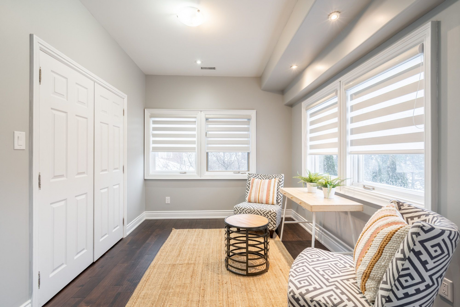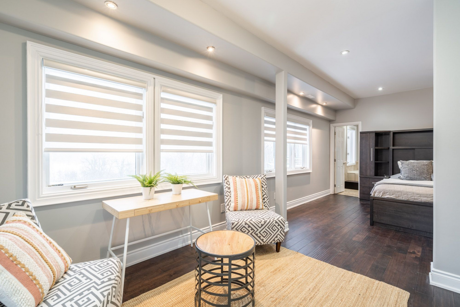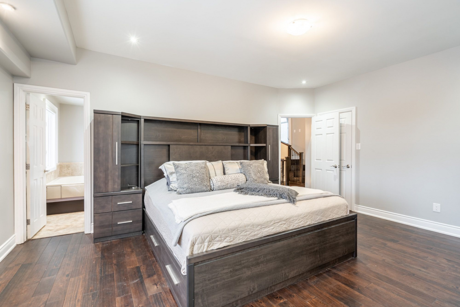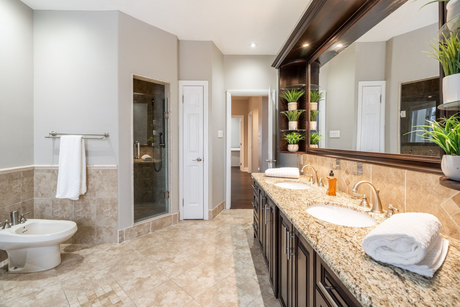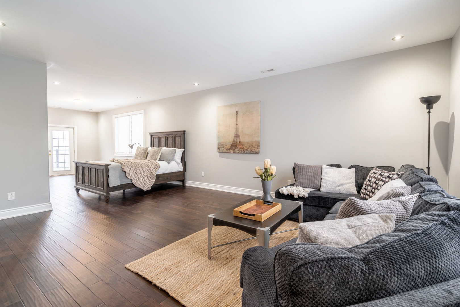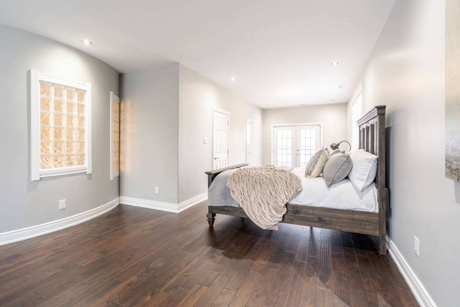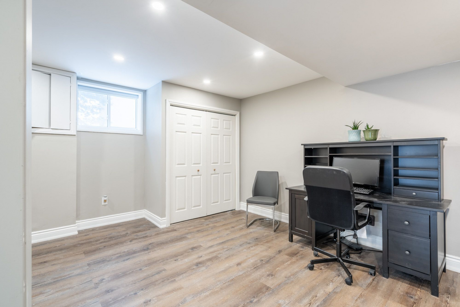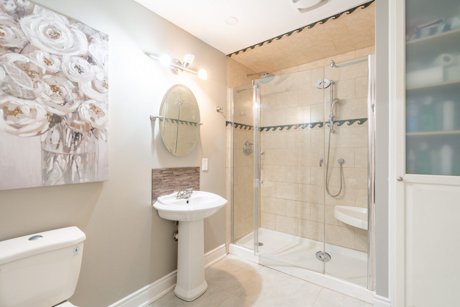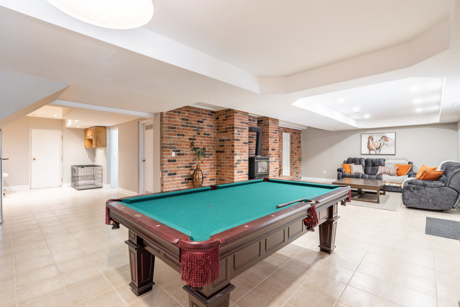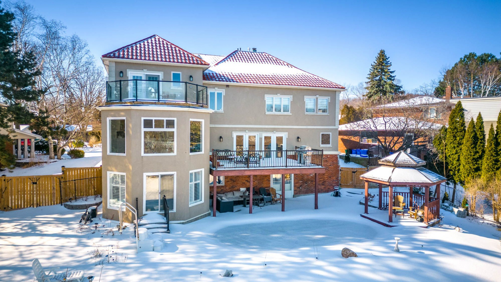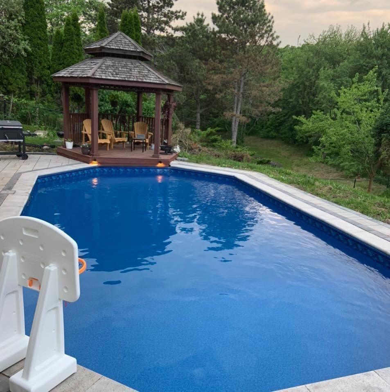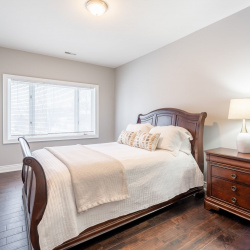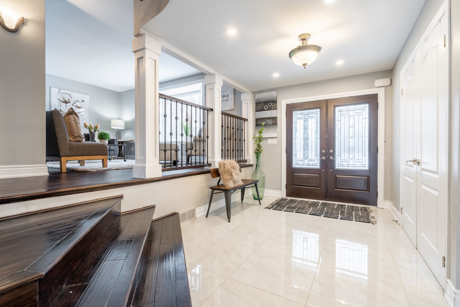
Property Details
https://luxre.com/r/FbTY
Description
Fall in love with the comfort and style that this stunning 4+2 bedroom, 5+1 bathroom home has to offer. With everything that you want, all you need to do is move in! This home is big enough for multi-generational families! On the main floor, you’ll find a spacious, open-concept layout with a formal living room, dining room, family room, and luxuriously updated kitchen. With an abundance of windows, there is no shortage of natural light throughout this level. The upper level offers a beautiful primary suite featuring a 6-piece ensuite, a second primary bedroom with a large balcony offering stunning views all the way to Toronto, plus 2 more bedrooms, 2 full bathrooms, and an office that could be converted into a 7th bedroom. The lower-level features 2 large bedrooms, 2 full bathrooms, gas fireplace, updated flooring and a walk-out, making this a great opportunity for those wanting in-law suite potential. On over half an acre, enjoy your own personal outdoor oasis. From the new saltwater pool (2019), to the picturesque views of Tyandaga Golf Club, this is sure to impress! Some of the other features include: 2 new furnaces (2020), 2 air conditioning units, updated pool motor (2022), a soft water system, and so much more! Don’t be TOO LATE*!
Features
Appliances
Central Air Conditioning, Dishwasher, Fixtures, Kitchen Island, Kitchen Sink, Refrigerator.
Interior Features
Air Conditioning, Blinds/Shades, Chandelier, Furnace, Kitchen Island, Stone Counters.
Rooms
Basement, Family Room, Formal Dining Room, Foyer, Living Room, Office.
Exterior Features
Balcony, Gazebo, Outdoor Living Space, Patio, Shaded Area(s), Sunny Area(s).
Exterior Finish
Stone, Stucco.
Roofing
Metal.
Flooring
Hardwood, Other.
Parking
Driveway, Garage.
View
Garden View, Swimming Pool View, View.
Additional Resources
Defining the luxury real estate market in Hamilton-Burlington, CA.
2169 Bonfield Court
