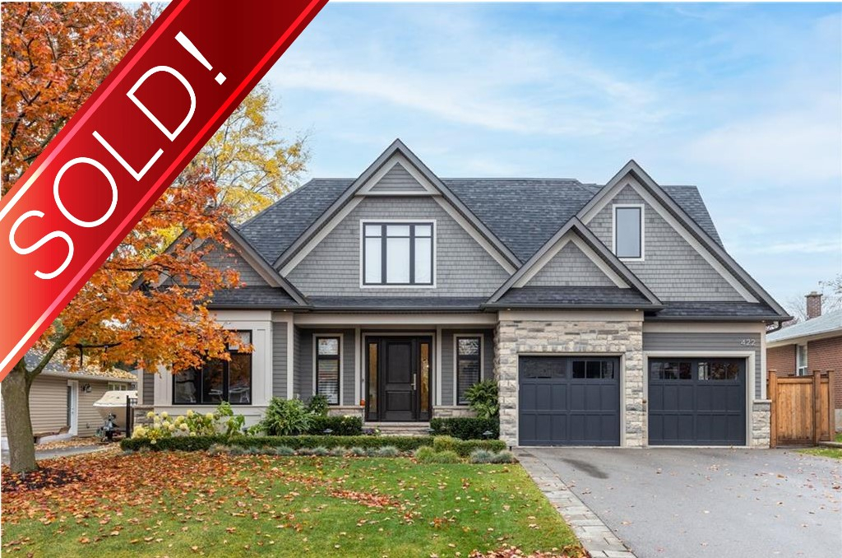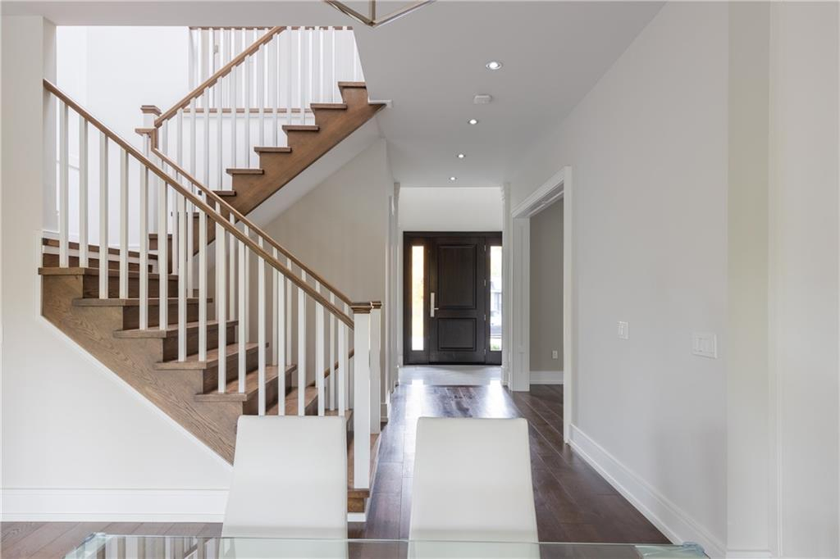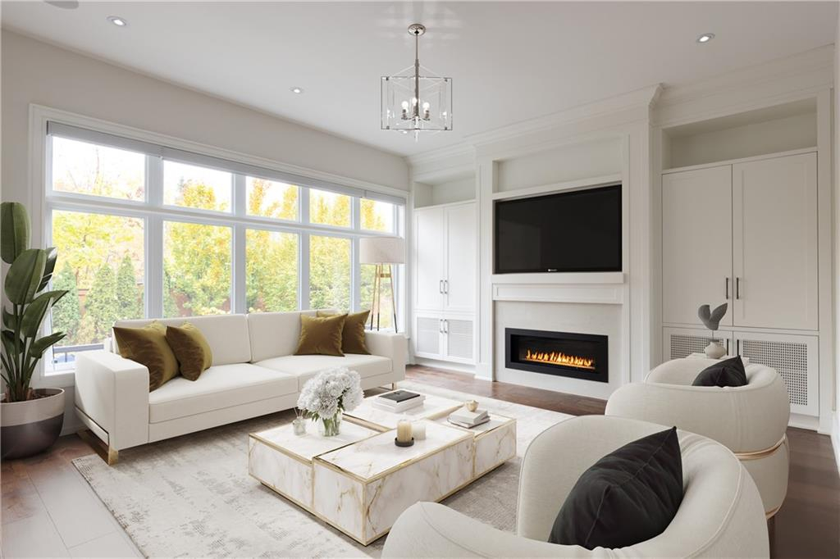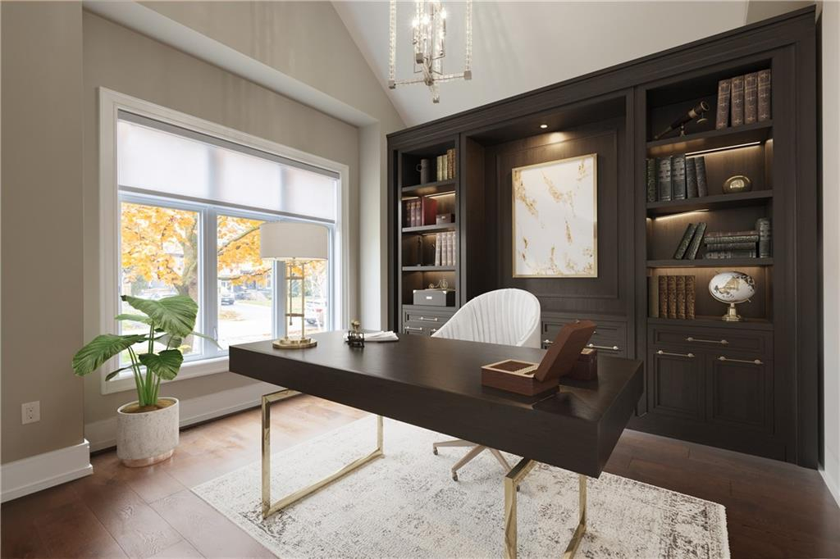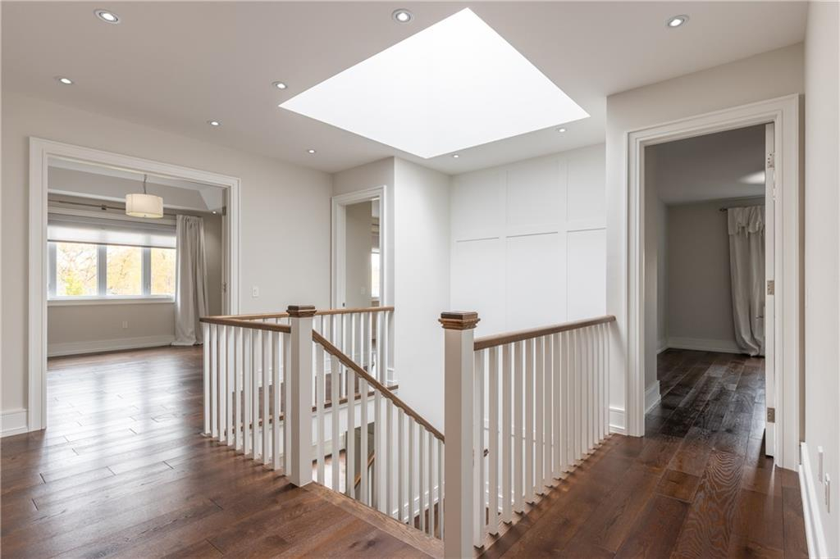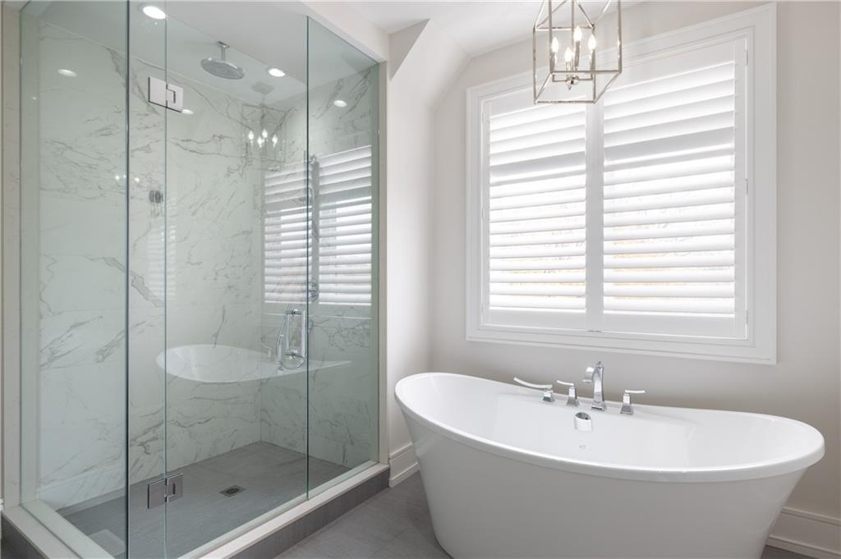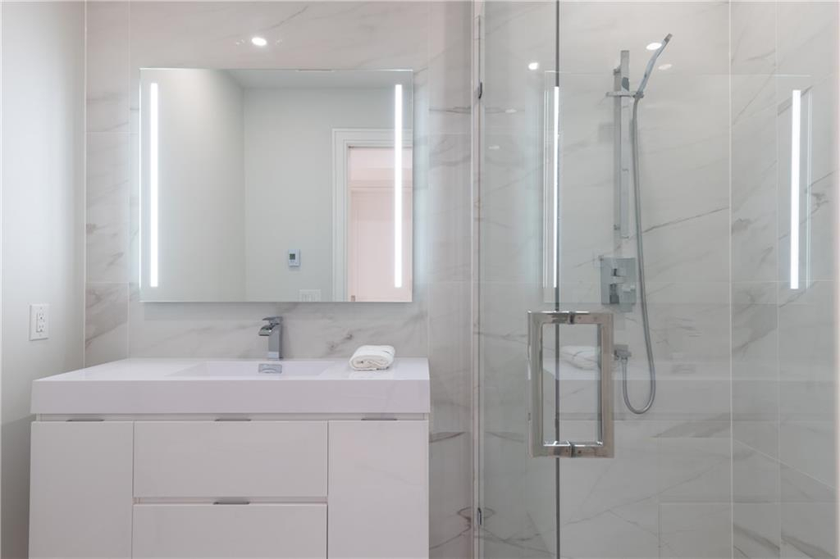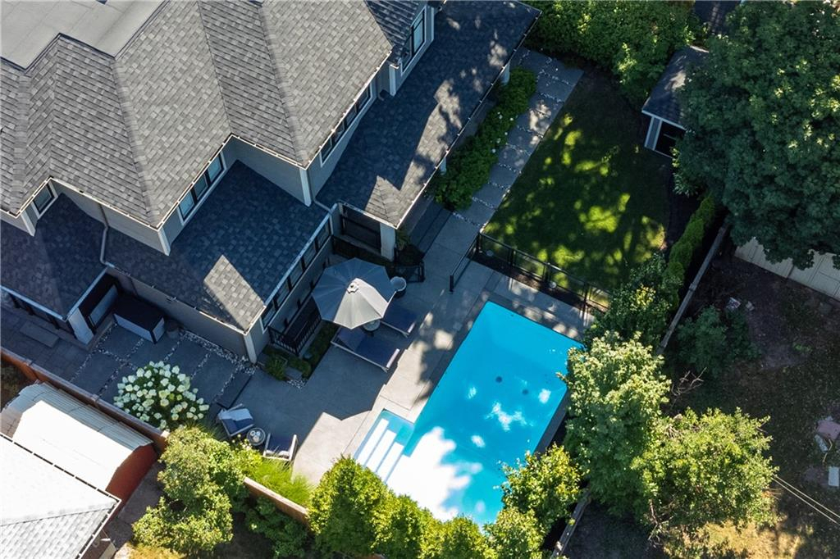
Property Details
https://luxre.com/r/FZ88
Description
Custom South Oakville home beautifully finished from top to bottom, boasting an efficient floor plan with emphasis on quality finishes, functionality & natural light. Soaring 20’ ceilings in the foyer. Entertain with ease in the formal dining room with trayed ceiling & servery with walk-in pantry, sink & wine fridge. Culinary delights await in the kitchen equipped with professional grade appliances, quartz countertops & breakfast area with walk out to a covered terrace. A wall of windows bathes the great room in sunlight with modern gas fireplace surrounded by custom millwork. The office is perfectly situated for optimal privacy. Laundry/mud room & powder room complete the main level. The double garage has been outfitted with a slatwall organization system, epoxy floor & car charger. Retreat to a luxurious principal suite with walk-in closet & spa-like ensuite. There are 3 additional bedrooms, each with own ensuite. Family fun continues in the lower level with large windows, recreation room fitted out with wall mounted TV & contemporary fireplace, gym/games room, 5th bedroom, 3-piece bathroom & ample storage. The backyard is truly an oasis to enjoy in every season with a covered terrace complete with outdoor kitchen! Perennial gardens, landscape lighting & mature trees are expertly situated for ambience & privacy. Luxuriate & lounge on the concrete patios surrounding the heated saltwater pool built by award winning Solda Pools. This home is appointed with many additional features.
Features
Amenities
Garden, Jogging/Biking Path, Library, Pantry, Park, Pool.
Appliances
Central Air Conditioning, Central Vacuum, Dishwasher, Fixtures, Gas Appliances, Kitchen Island, Kitchen Pantry, Kitchen Sink, Microwave Oven, Oven, Refrigerator, Washer & Dryer.
General Features
Fireplace, Parking, Private.
Interior Features
Air Conditioning, Blinds/Shades, Book Shelving, Central Vacuum, Chandelier, Furnace, Kitchen Island, Quartz Counter Tops, Solid Wood Doors, Washer and dryer.
Rooms
Basement, Formal Dining Room, Foyer, Game Room, Great Room, Laundry Room, Office, Recreation Room, Utility Room.
Exterior Features
Fencing, Outdoor Living Space, Patio, Shaded Area(s), Sunny Area(s), Swimming.
Exterior Finish
Stone, Wood.
Roofing
Asphalt.
Flooring
Hardwood, Other.
Parking
Driveway, Garage.
View
Swimming Pool View, Trees, View.
Additional Resources
Defining the luxury real estate market in Hamilton-Burlington, CA.
422 Tennyson Drive
422 Tennyson Drive, Oakville - YouTube
