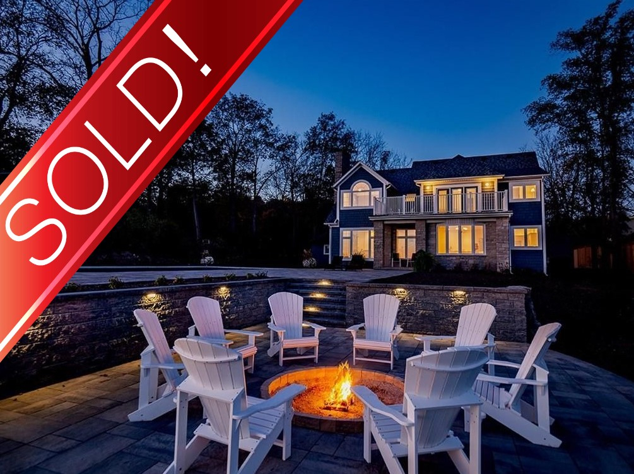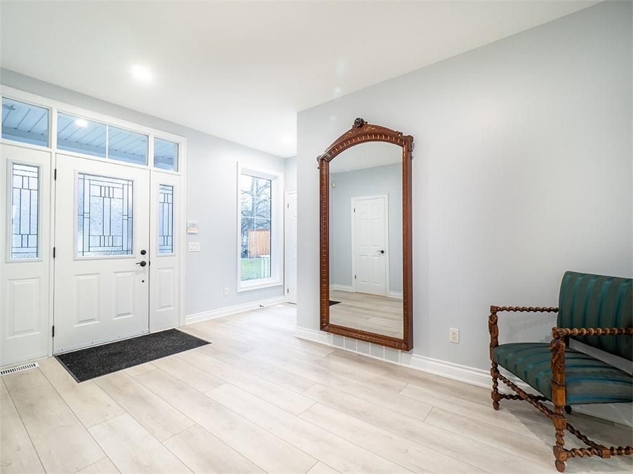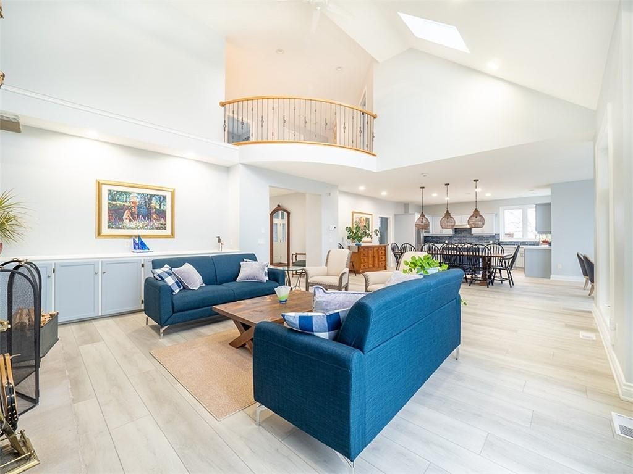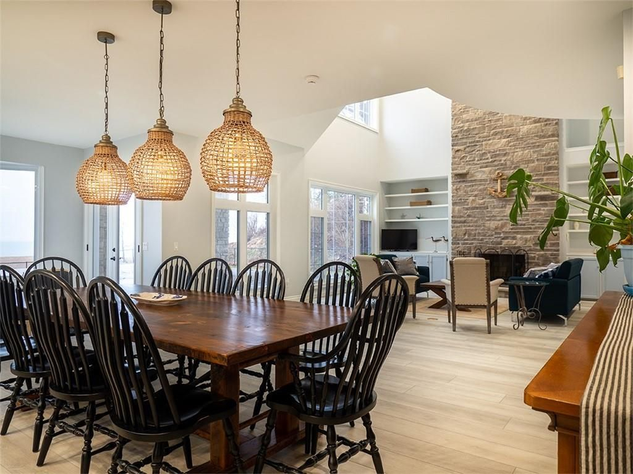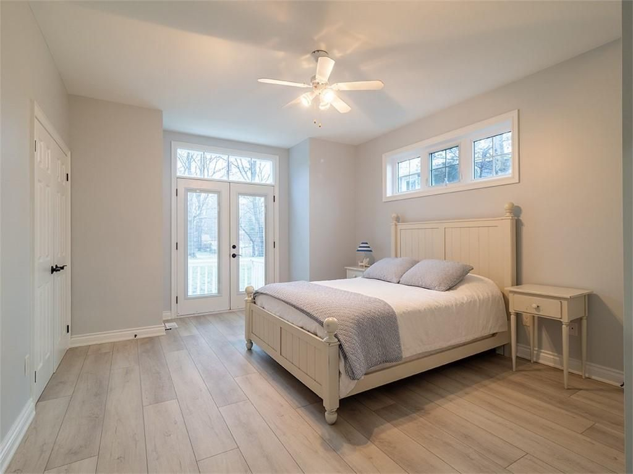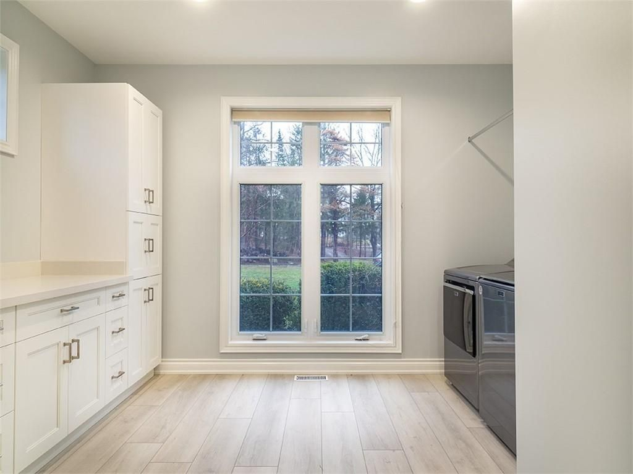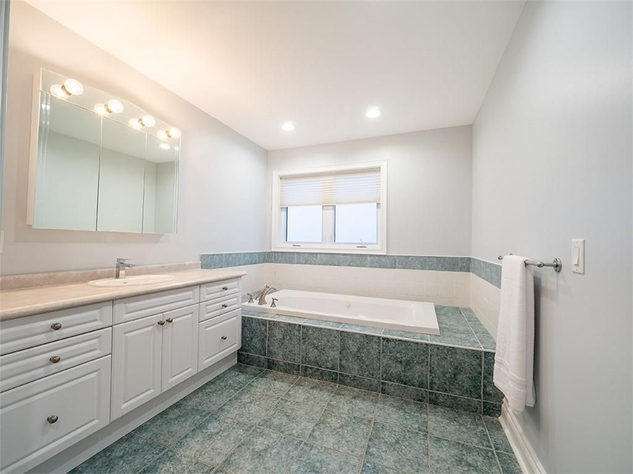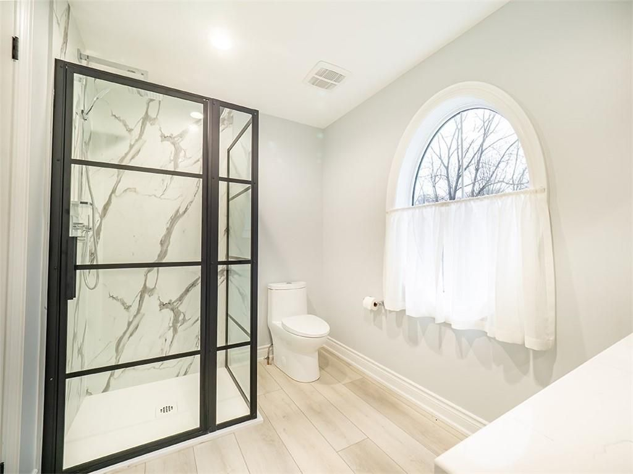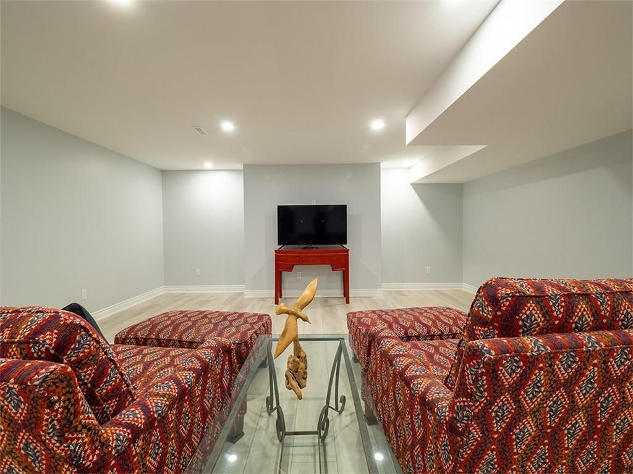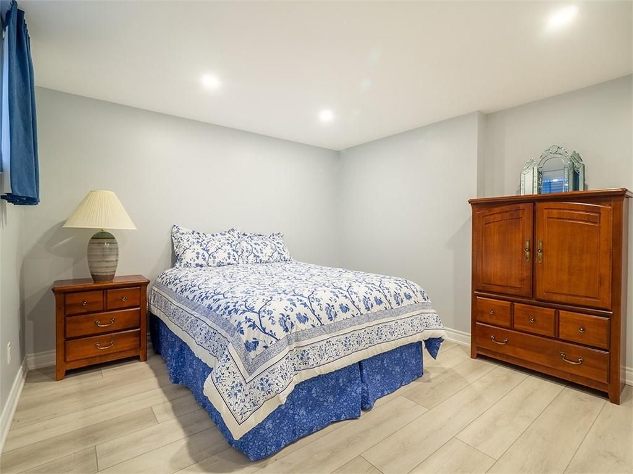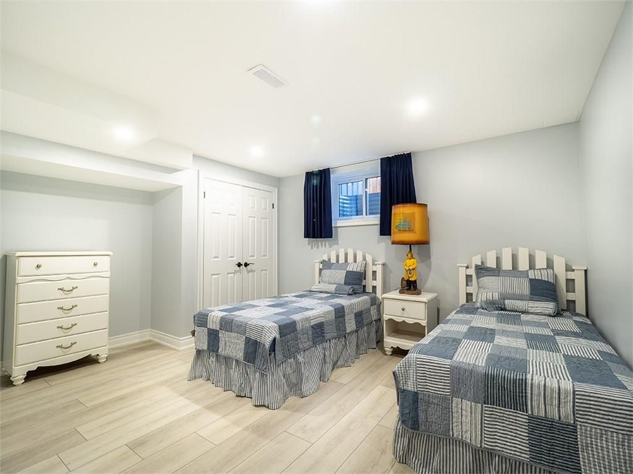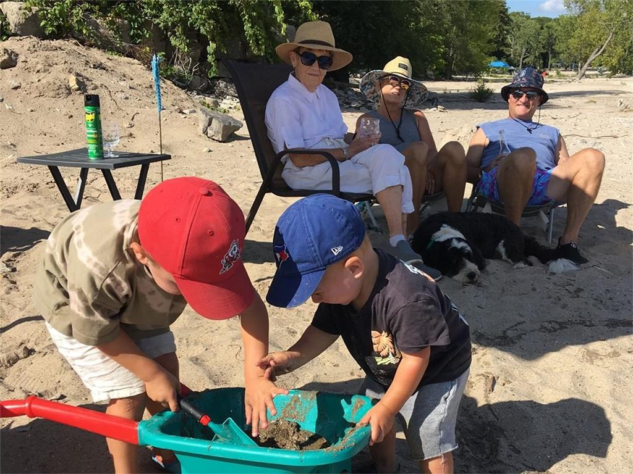
Property Details
https://luxre.com/r/FYsM
Description
Stunning year round Lakefront home! Boasting over 4500 square feet. of living space and ~140’ of water frontage on sandy Cedar Bay, this 5 bedroom (3+2), 4.5 bath home has been tastefully reimagined with major cosmetic and mechanical upgrades over the last 2 years. The peaceful setting on a mature, 1 Acre lot ensures a front row, lakeside seat to nature’s best artwork from both the interior and the exterior of this home. The cape cod styling has been successfully married with a contemporary flair resulting in a truly spectacular, family-oriented beachside retreat. The main floor's open concept plan provides maximum natural light to the primary living space through lake facing windows that soar over two stories. Not to be outdone, the stone fireplace in the living room also impressively reaches the full height of these 20’ ceilings. A beautifully updated kitchen overlooks a dining space large enough for your extended harvest table. Garden doors open to the spectacular outdoor landscape with an expansive, multi level patio, 40’ x 20’ salt water pool, firepit and stairway to the gorgeous sandy beach. The design and floor plan is suited to comfortably accommodate guests and owners alike! A private, primary bedroom on the main floor is complete with its own full ensuite bath and doors to a quiet balcony. A 2 pc powder room and large pantry & laundry room complete this floor. The upper level has two bedrooms each with its own walk-in closet plus two additional, full bathrooms.
Features
Amenities
Courtyard, Garden, Kitchenware, Large Kitchen Island, Media/Game Room, Pool, Walk-In Closets, Wireless Internet.
Appliances
Central Air Conditioning, Cook Top Range, Dishwasher, Dryer, Fixtures, Freezer, Gas Appliances, Kitchen Island, Kitchen Sink, Oven, Range/Oven, Refrigerator, Stainless Steel, Washer & Dryer.
General Features
Fireplace, Heat, Parking, Private.
Interior Features
Abundant Closet(s), Air Conditioning, All Drapes, Balcony, Bay/bow Window, Blinds/Shades, Built-in Bookcases/Shelves, Carbon Monoxide Detector, Chandelier, Decorative Lighting, Fire Alarm, French Doors, Furnace, High Ceilings, Kitchen Island, Security System, Skylight, Sliding Door, Smoke Alarm, Two Story Ceilings, Walk-In Closet, Washer and dryer.
Rooms
Basement, Family Room, Formal Dining Room, Foyer, Game Room, Great Room, Guest Room, Living Room, Separate Family Room, Utility Room.
Exterior Features
Balcony, Barbecue, Deck, Exterior Lighting, Fireplace/Fire Pit, Outdoor Living Space, Patio, Recreation Area, Shaded Area(s), Storage Shed, Sunny Area(s), Swimming, Terrace.
Flooring
Hardwood.
Parking
Open.
View
Lake View, Landscape, Panoramic, Scenic View, South, Swimming Pool View, Water View.
Categories
Beachfront, Lake, Water View, Waterfront.
Additional Resources
Defining the luxury real estate market in Hamilton-Burlington, CA.
3159 Firelane 5
