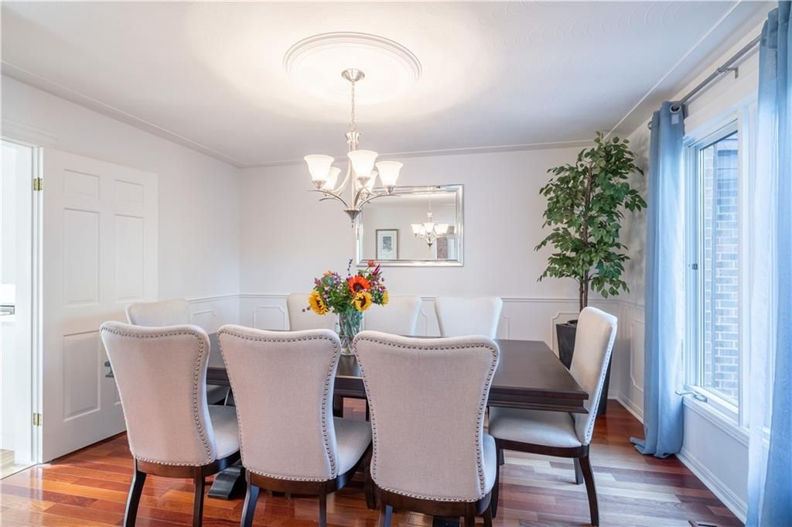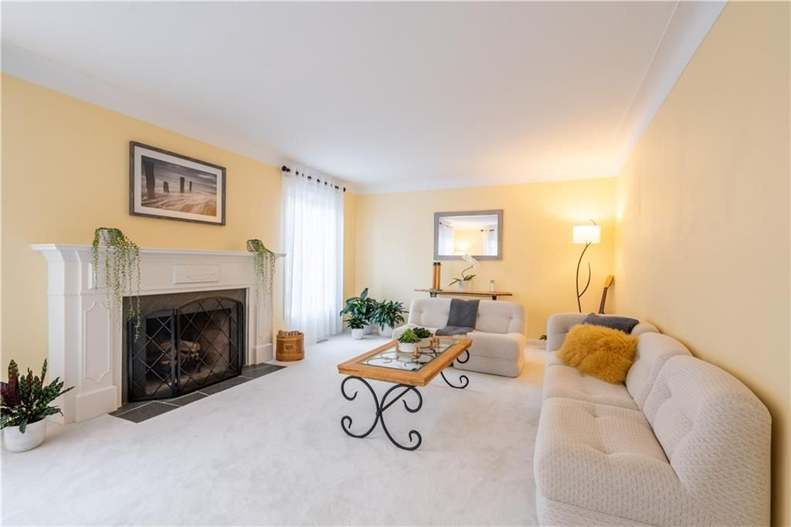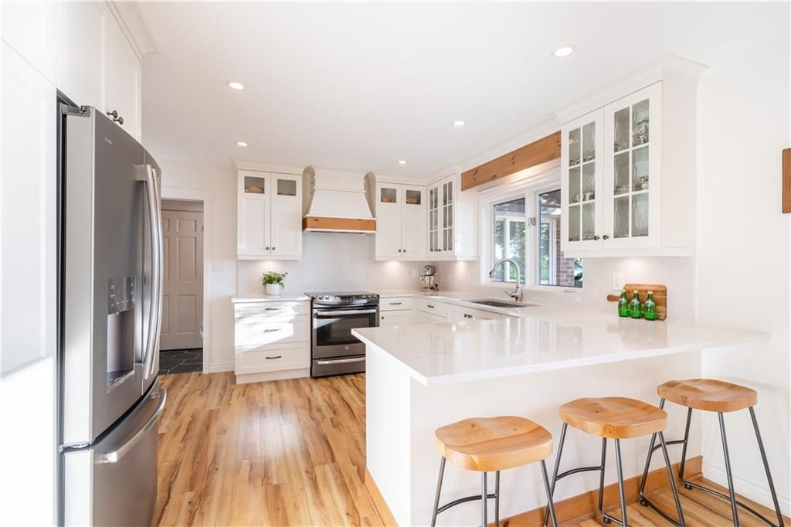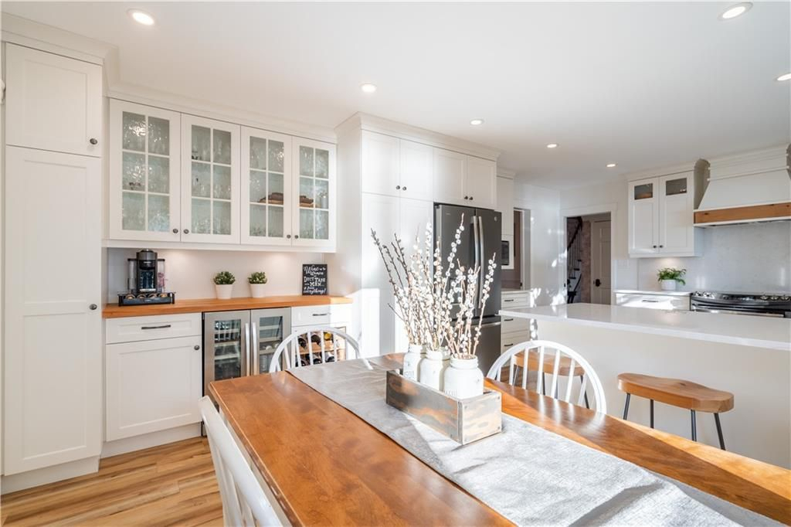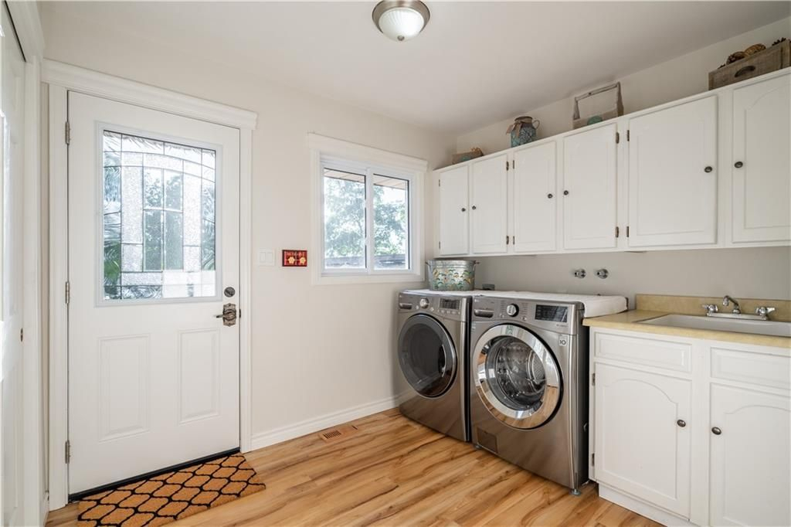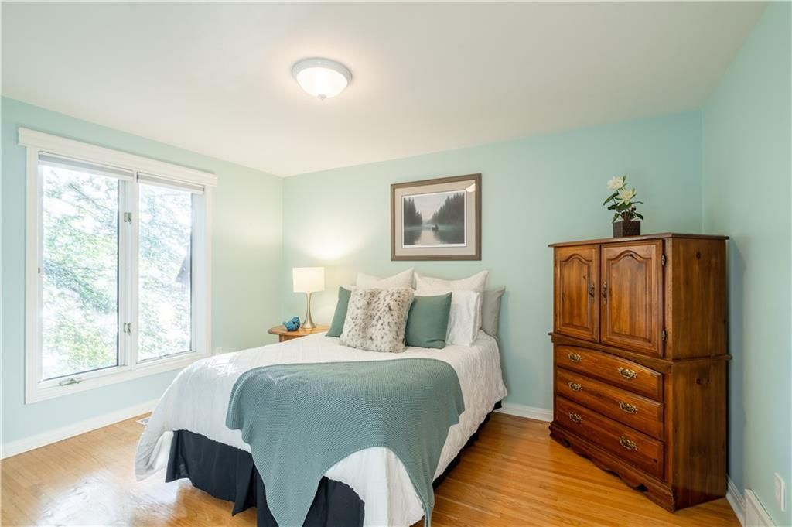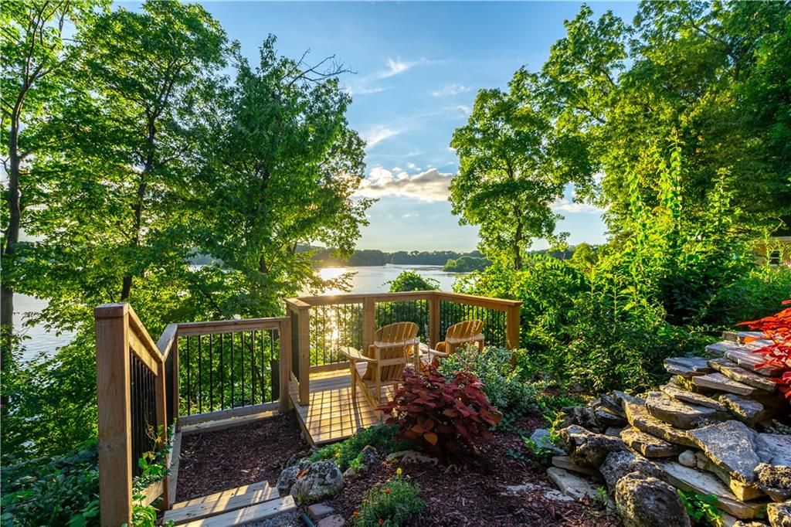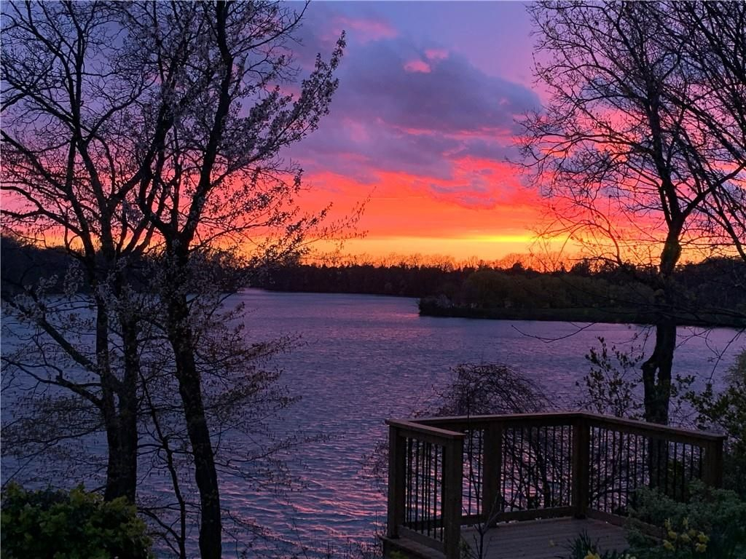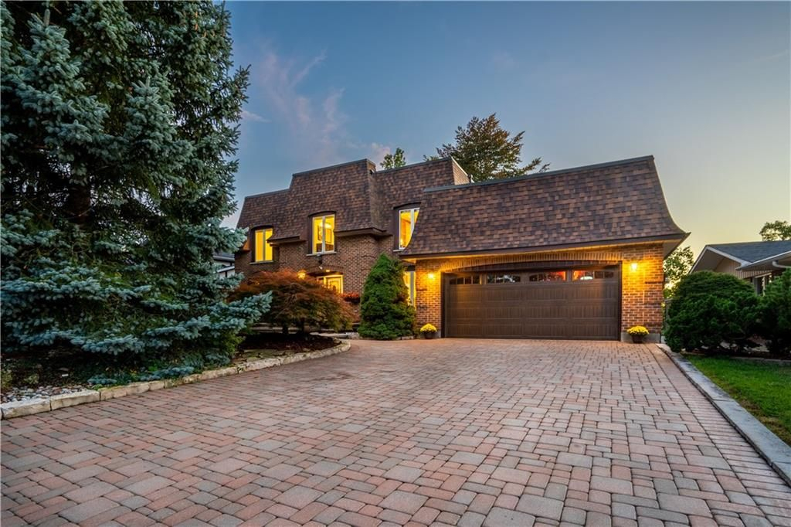
Property Details
https://luxre.com/r/FYdy
Description
Introducing quintessential waterfront living in this PRIME RIPARIAN WATERFRONT LOCATION in PRESTIGIOUS ROYAL HENLEY ESTATES!!! Wake up every morning and enjoy your coffee watching the sunrise over the water. Take a short walk over the Jaycee Park pedestrian bridge to enjoy beautiful Port Dalhousie and its marina, beach, shopping, and wonderful restaurants. The house itself has plenty of space with over 2600 sf above ground. A true showpiece offering 4 Bedrooms & 4 Bathrooms, a cook’s paradise gourmet Kitchen complete with large eat-in area, custom top-notch cabinetry, and quartz counters with marble design, a stunning Dining Room, and a massive Family Room with a beautiful wood burning fireplace with built ins and fantastic views of the back gardens and Martindale Pond. The extensive professional gardens will be sure to impress the most discerning gardener. You will love the use of flagstone throughout the perennials, the water feature, and stairs to 2 observation decks for your viewing experiences. Enjoy romantic evenings sitting on your Primary Bedroom balcony watching spectacular sunsets over the Pond. Also, it won’t be uncommon to see a Grey Heron majestically fly by, or a family of Swans swim by, and even the occasional sighting of an eagle or deer. Properties like these just don’t come around very often and this one is a True Gem! Don’t miss out!!
Features
Amenities
Garden, Lake Privileges.
Appliances
Central Air Conditioning, Dishwasher, Fixtures, Kitchen Sink, Range/Oven, Refrigerator, Washer & Dryer.
General Features
Fireplace, Parking, Private.
Interior Features
Abundant Closet(s), Air Conditioning, Blinds/Shades, Breakfast bar, Furnace, Sliding Door, Stone Counters, Washer and dryer.
Rooms
Basement, Family Room, Formal Dining Room, Laundry Room, Living Room.
Exterior Features
Balcony, Large Open Gathering Space, Outdoor Living Space, Patio, Shaded Area(s), Sunny Area(s).
Exterior Finish
Brick.
Roofing
Asphalt.
Flooring
Hardwood, Other.
Parking
Driveway.
View
Garden View, Lake View, Trees, View, Water View.
Categories
Lake, Suburban Home, Water View, Waterfront.
Additional Resources
Defining the luxury real estate market in Hamilton-Burlington, CA.
36 Royal Henley Boulevard
36 Royal Henley Blvd, St. Catharines - YouTube




