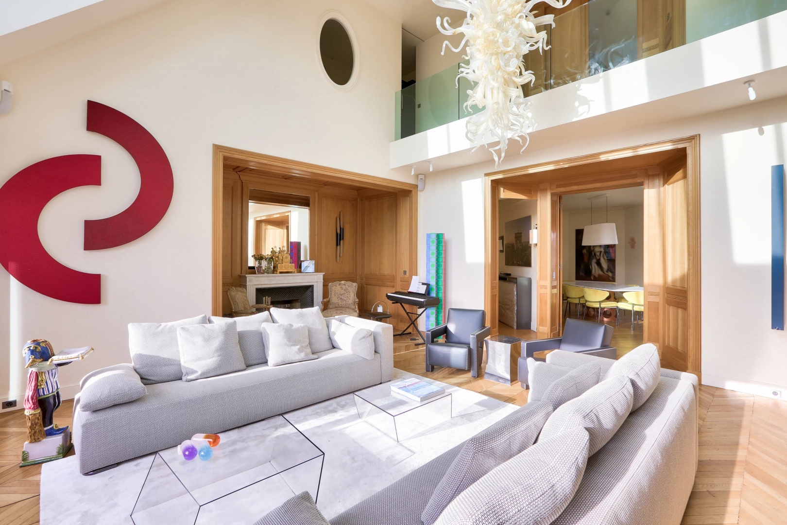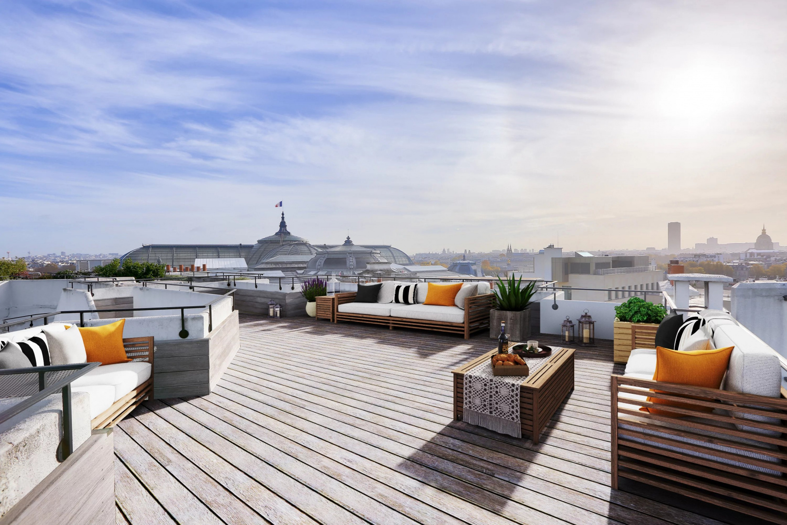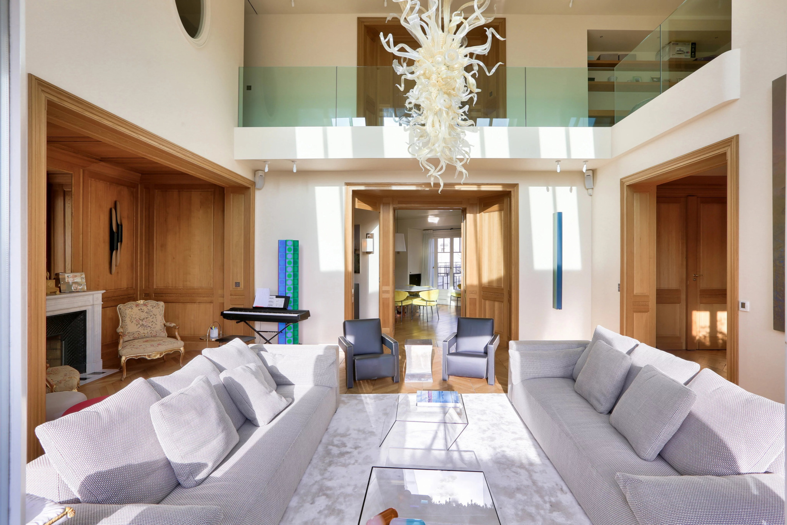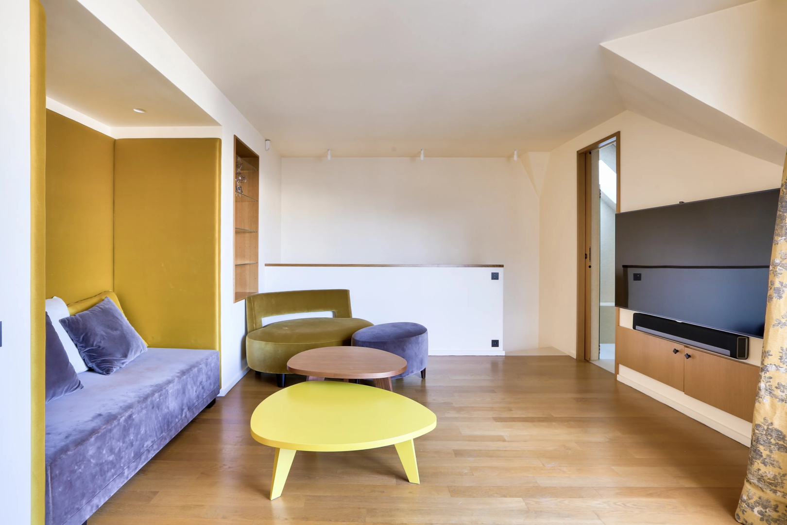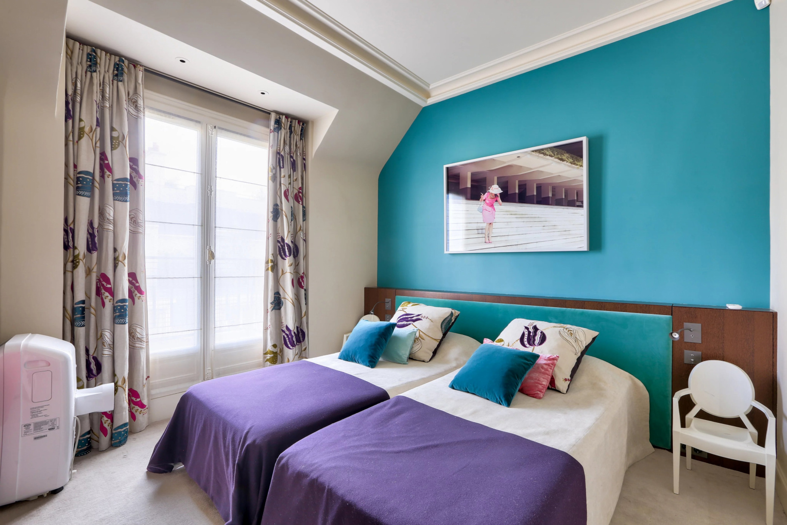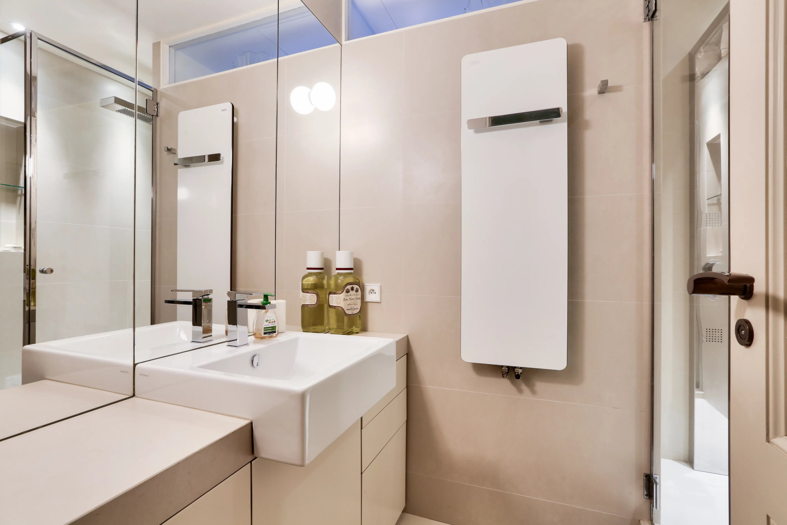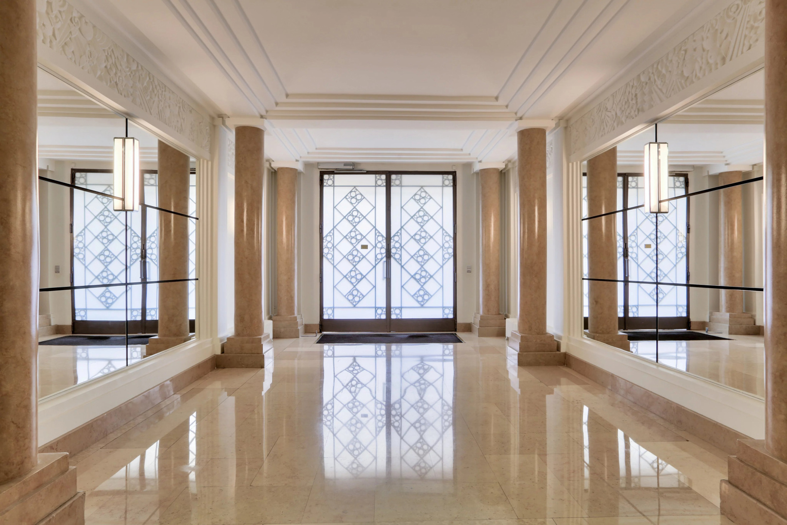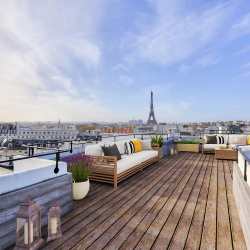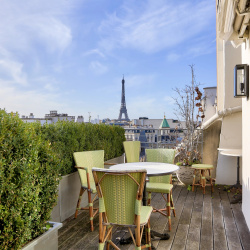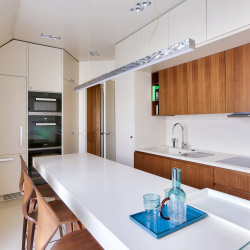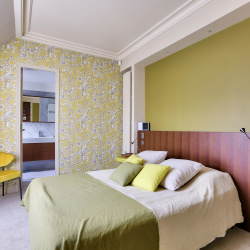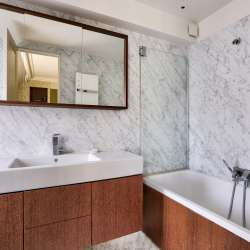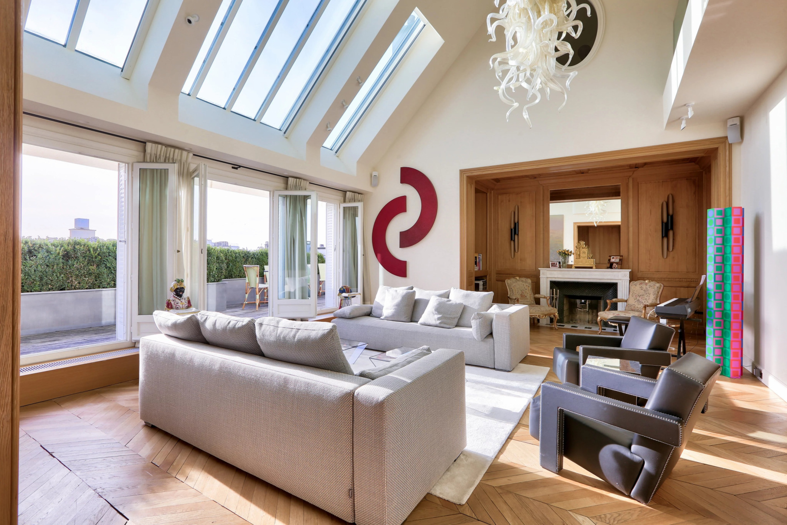
Property Details
https://luxre.com/r/FX9Q
Description
Place Franois Ier, in the heart of the prestigious Golden Triangle. This near 225 sqm apartment is on the top two floors (7th and 8th) of a remarkable 1930s Art-Deco style building designed by renowned architect Charles Lemaresquier.
Offering about 225 sqm of living space, it includes an extensively glazed workshop-style living/reception room featuring 5.70 metre high ceilings and opening onto a 27 sqm terrace, a dining room, a kitchen, and three bedrooms with bath or shower rooms opening onto a 20 sqm terrace. Opening onto an 84 sqm terrace, the upper floor comprises a sitting room, a study, and a fitness room with a shower room.
A fourth 45 sqm terrace commands a panoramic view of the capital.
Two parking spaces in the building may be acquired at extra cost.
Features
General Features
Fireplace.
Interior Features
Elevator.
Additional Resources
Daniel Féau : luxury real estate in Paris, Provence and France.
Paris 8th District A superb penthouse apartment with terraces
Achat appartement, Paris 8ème (75008), 6 pièces, 225 m², ref 7640111
BDF_7640111 on Vimeo


