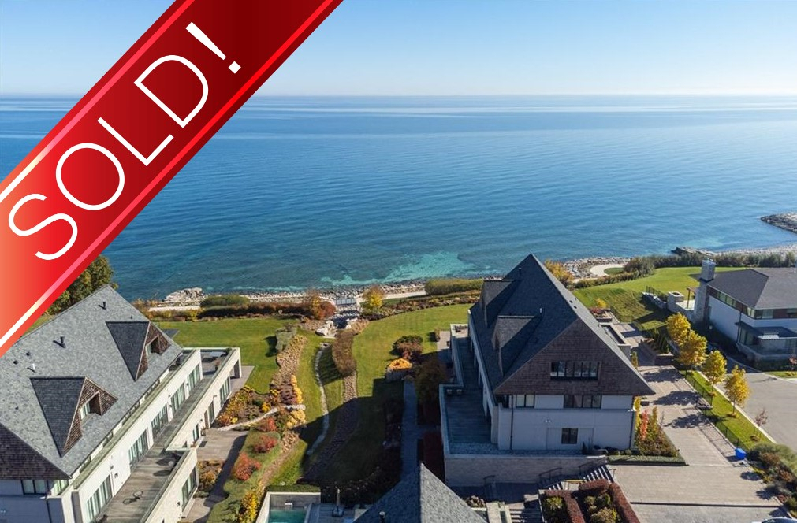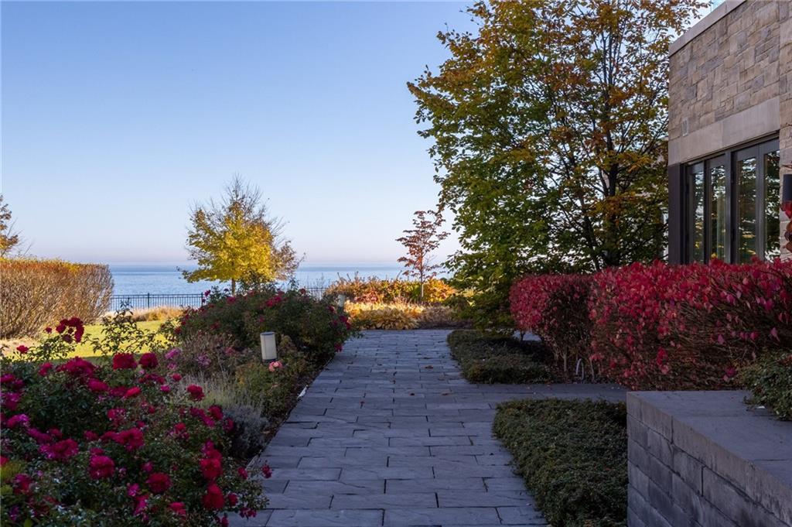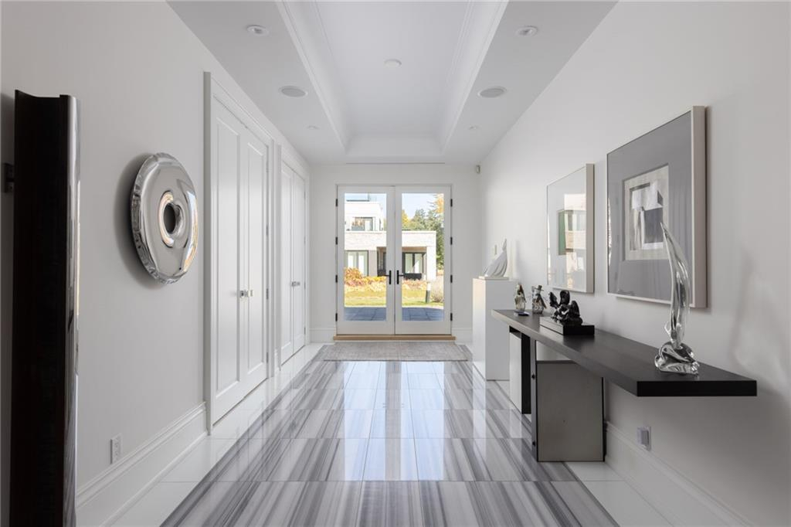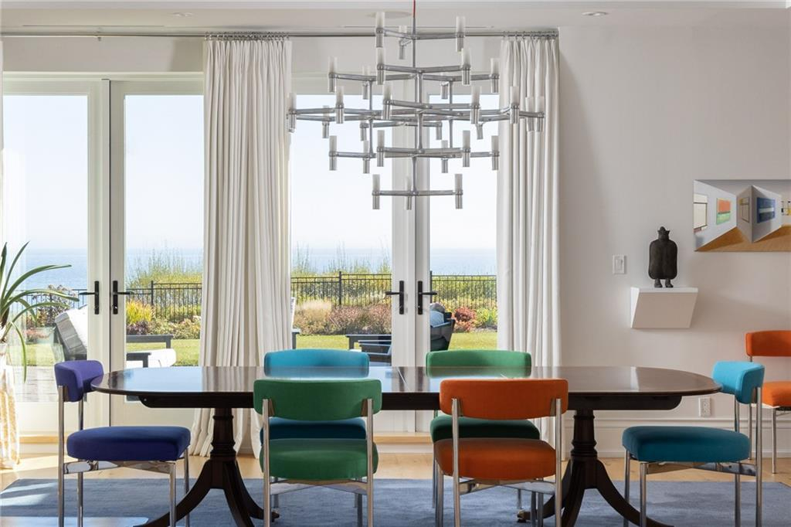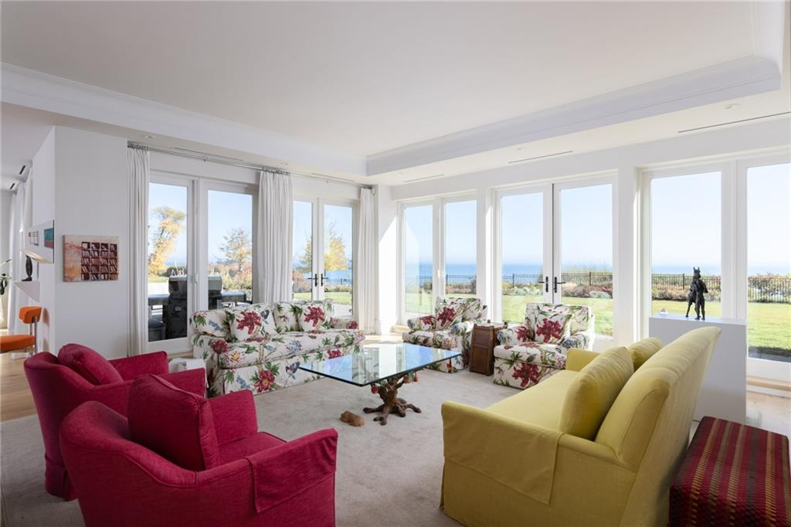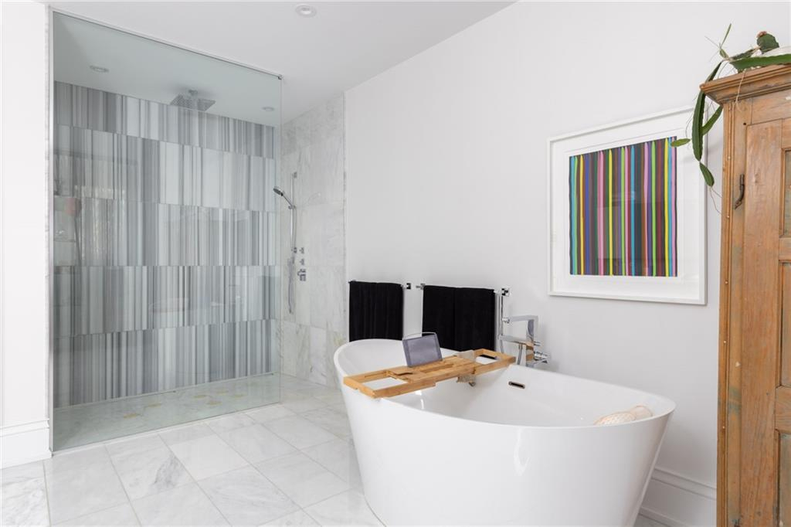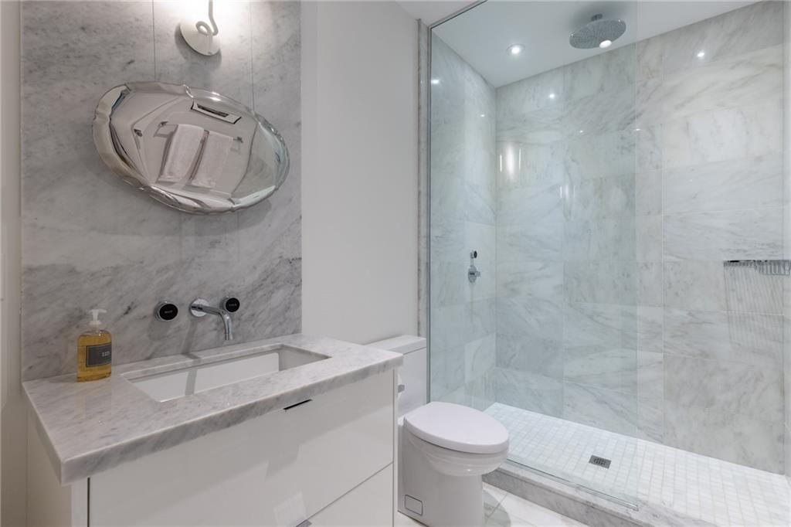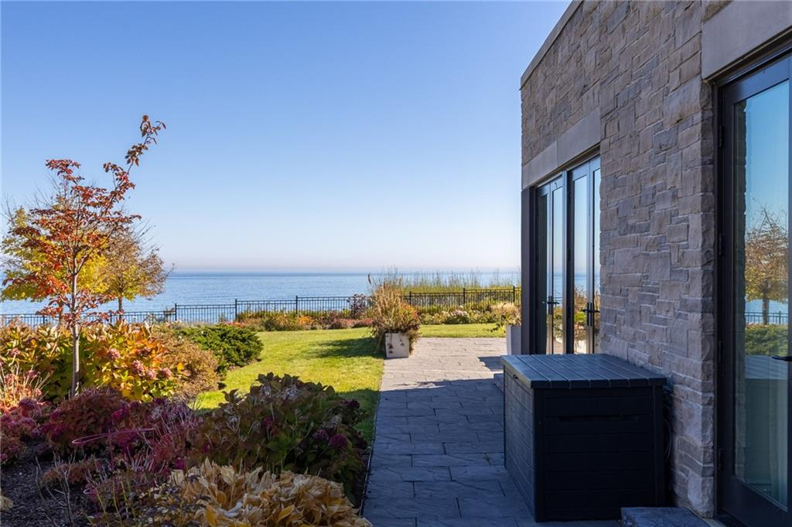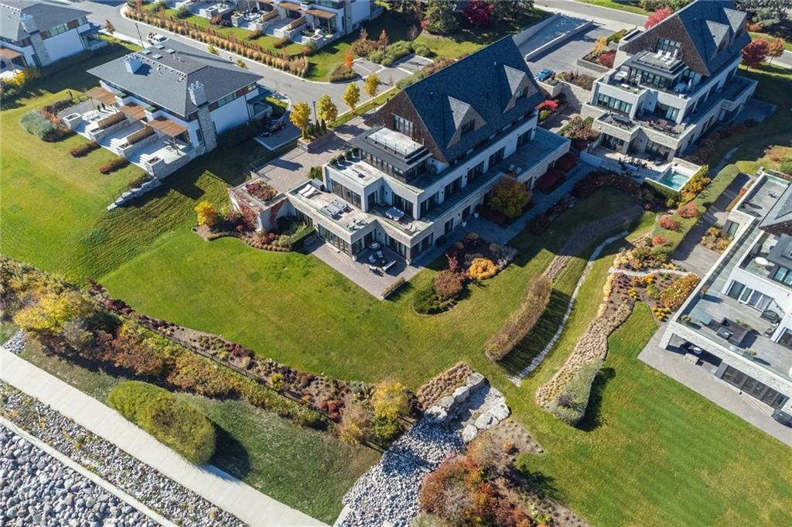
Property Details
https://luxre.com/r/FSu4
Description
Magnificent waterfront home without the maintenance! Breathtaking unobstructed lake views at the renowned Edgemere Estates, situated on 1000 ft. of spectacular shoreline & acres of gardens & walking trails. This luxurious ground floor suite offers a sprawling floorplan with views of both Lake Ontario & perfectly manicured grounds. The suite is adorned with sophisticated contemporary stylings, yet at the same time offers the warmth of home. Glassed front doors lead to the grand entrance hall complete with marble & glass flooring & oversized closets. The north wing of the suite features two bedrooms & a private office with solid hardwood flooring, custom built cabinetry. A large principal suite is situated to allow views of the lake from bed. This bedroom features floor to ceiling windows, a gas fireplace with glass mantle & large walk-in closet. The spa-like ensuite bathroom has heated marble floors, double vanities, & separate water closet. The guest suite features its own private ensuite bath & large closet. Gorgeous light hardwood floors & generous millwork can be found throughout. In the south wing, you will discover a grand kitchen, appointed with sleek white modern cabinetry, white stone countertops, professional grade appliances & oversized island with seating. An open concept dining, living & family room offers an incredible space for large scale entertaining yet is intimate enough for you to relax around the gas fireplace & absorb the commanding views.
Features
Amenities
Garden, Lake Privileges, Large Kitchen Island, Wireless Internet.
Appliances
Central Air Conditioning, Kitchen Island, Kitchen Sink, Refrigerator, Stainless Steel, Washer & Dryer.
Interior Features
Abundant Closet(s), Air Conditioning, Kitchen Island, Walk-In Closet, Washer and dryer.
Rooms
Basement, Family Room, Guest Room, Laundry Room, Living/Dining Combo.
Exterior Features
Shaded Area(s), Sunny Area(s), Swimming, Under Ground Electric.
Exterior Finish
Concrete, Stone, Stucco.
Roofing
Asphalt.
Flooring
Other, Tile, Wood.
Parking
Driveway, Garage.
View
Garden View, Scenic View, Street, View, Wooded.
Additional Resources
Defining the luxury real estate market in Hamilton-Burlington, CA.
10 Maple Grove Drive
10 Maple Grove Dr #10 Branded - YouTube
