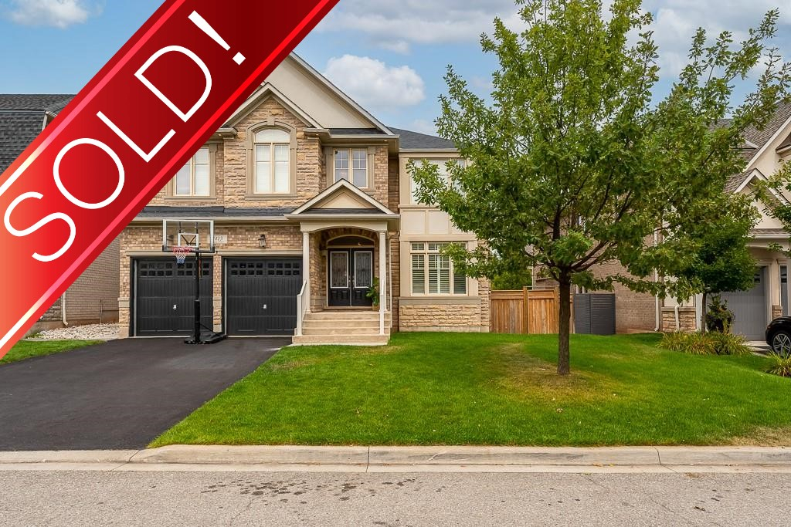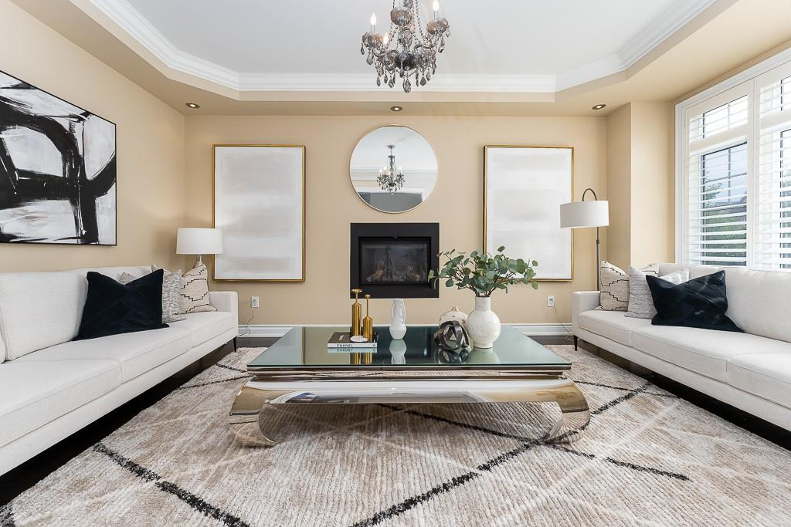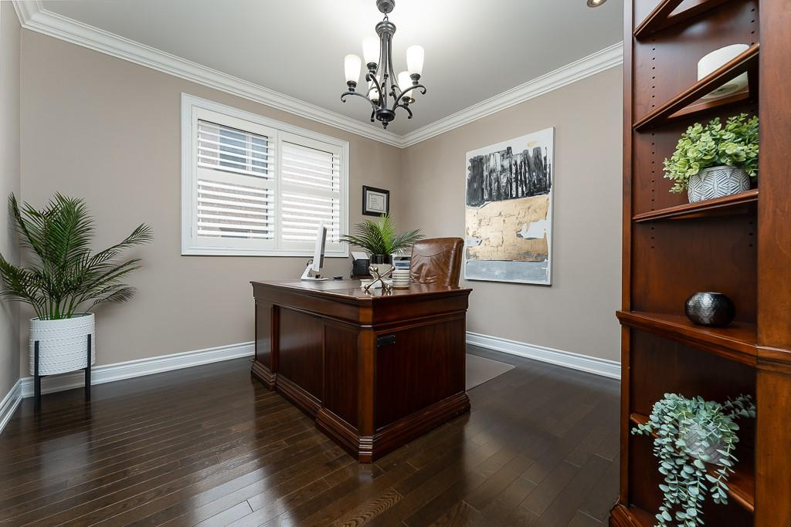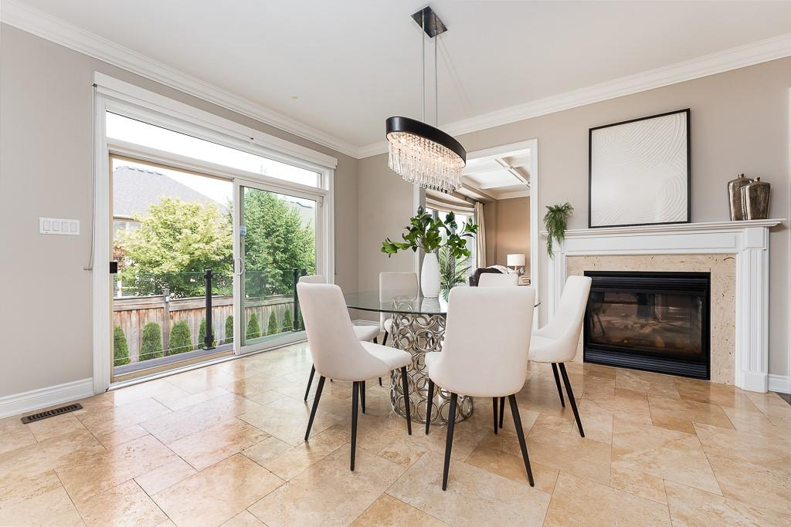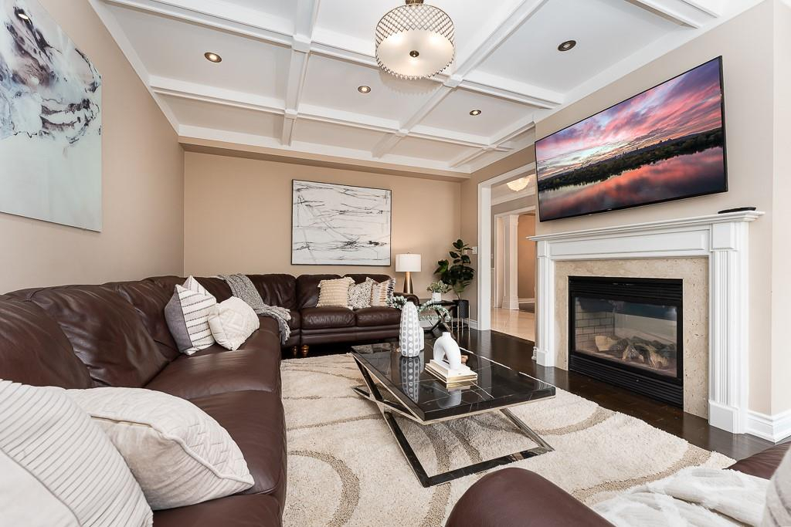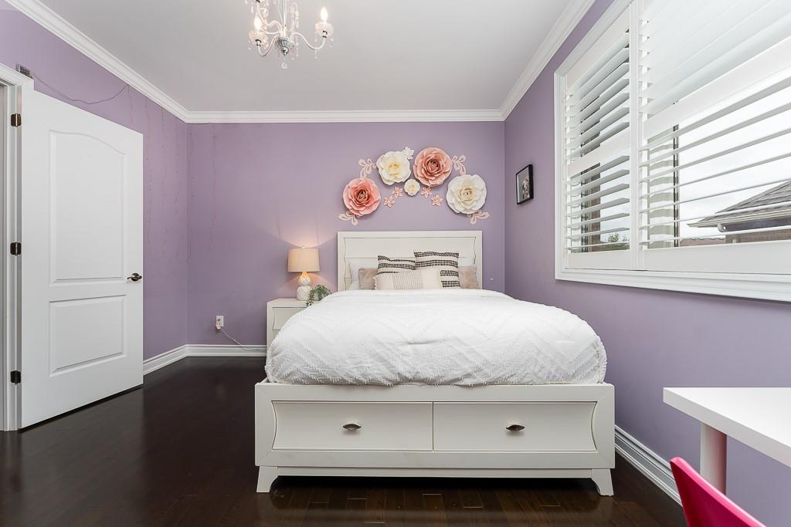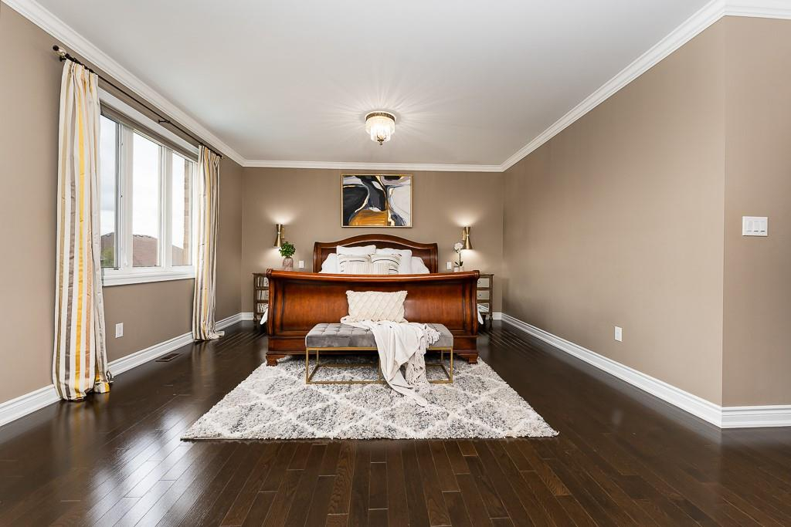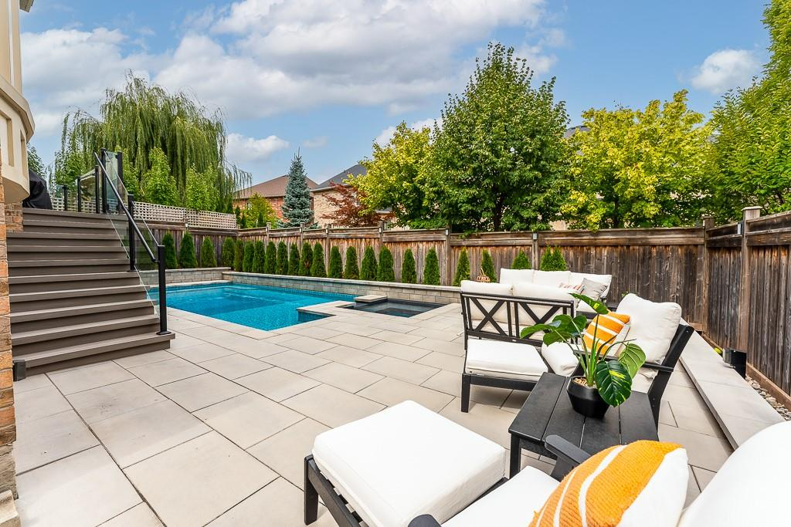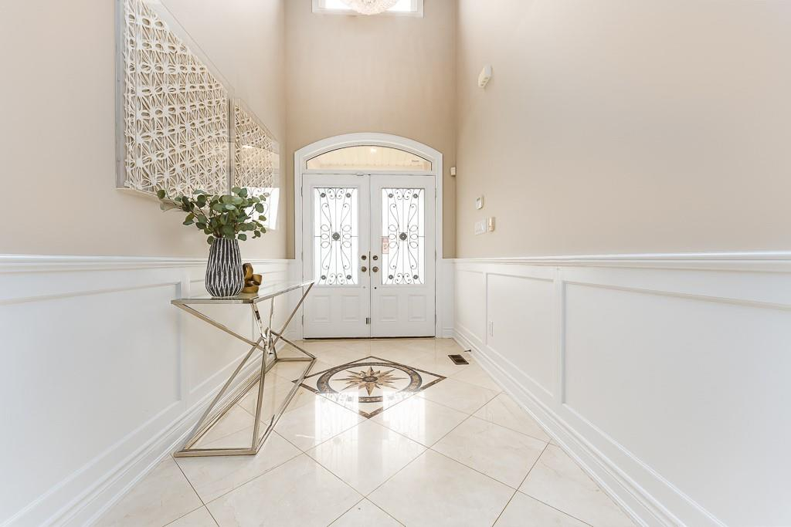
Property Details
https://luxre.com/r/FQCl
Description
Welcome to 2413 Rideau Drive, located in desirable Joshua Creek. This Ballantry built, Parklane model offers ultimate luxury living with 9’ ceilings on all three levels. This fabulous home offers 5+1 Bedrooms, 5+1 Bathrooms, gourmet kitchen, 2nd kitchen in basement, main floor office, 2nd office in basement, two staircase access to basement. This gorgeous 5500+ square feet of luxury, upscale living, beautiful home will appeal to your most discerning buyers. Featuring hardwood floors, smooth ceiling throughout, designer light fixtures, California shutters. Formal living room and spacious dining room with coffered ceilings, ideal for entertaining family and friends. Cozy family room with coffered ceilings and lots of pot lights, and features a two-sided gas fireplace for keeping warm and toasty. Large eat-in kitchen offers custom-built cabinetry with built-in stainless-steel appliances, large island with breakfast bar, granite countertops, loads of cupboards, heated floors, walk out to deck overlooking the beautiful backyard oasis.The spacious primary bedroom offers retreat style living with the extra-large walk-in closet, upgraded five-piece ensuite with marble countertops, double sinks, make up area, jacuzzi bathtub, large glass enclosed stand up shower with rain and body jets, with heated marble floors. Finishing off the upper level are 4 generous sized bedrooms, all with Jack & Jill ensuite privileges to the one four-piece bathrooms & one three piece bath.
Features
Amenities
Garden, Large Kitchen Island, Pool, Wireless Internet.
Appliances
Central Air Conditioning, Kitchen Island, Oven, Refrigerator, Stainless Steel.
General Features
Parking, Phone, Private.
Interior Features
Abundant Closet(s), Air Conditioning, Kitchen Island, Walk-In Closet, Washer and dryer.
Rooms
Basement, Family Room, Guest Room, Inside Laundry, Laundry Room, Living/Dining Combo.
Exterior Features
Fencing, Large Open Gathering Space, Shaded Area(s), Sunny Area(s), Swimming, Wood Fence.
Exterior Finish
Brick.
Roofing
Asphalt.
Flooring
Other, Tile, Wood.
Parking
Driveway, Garage.
View
Garden View, Scenic View, Street, Swimming Pool View, View.
Additional Resources
Defining the luxury real estate market in Hamilton-Burlington, CA.
2413 Rideau Drive
iGUIDE 3D Tour for 2413 Rideau Dr, Oakville, ON
