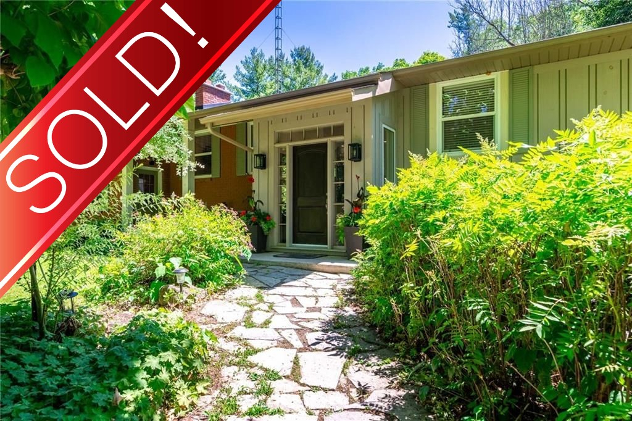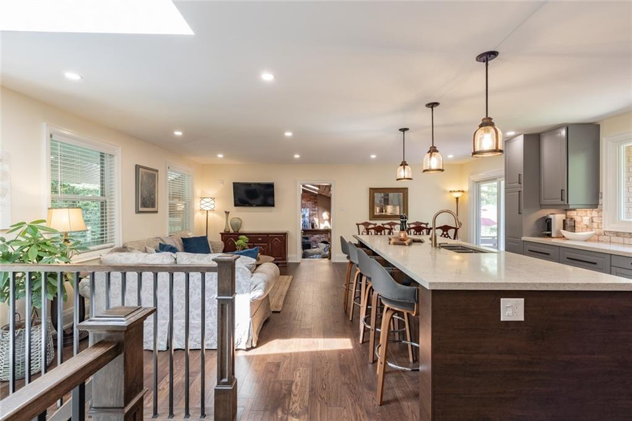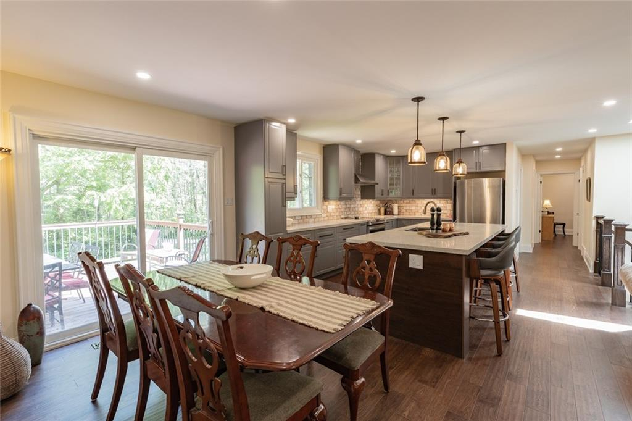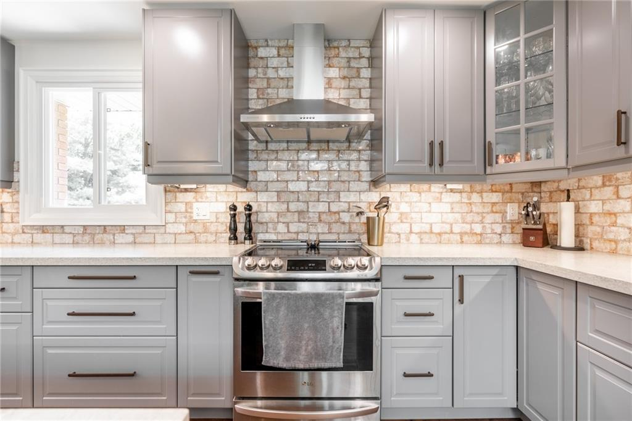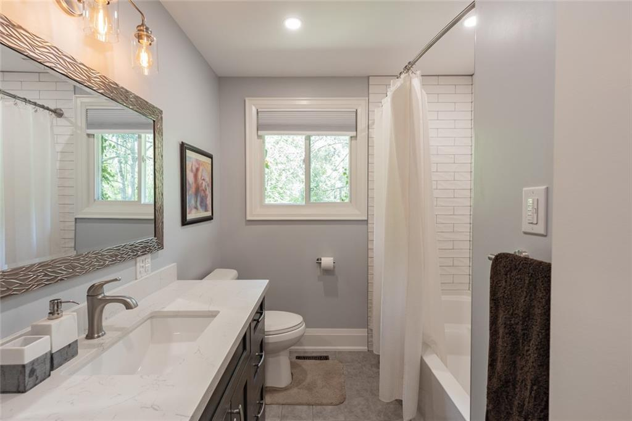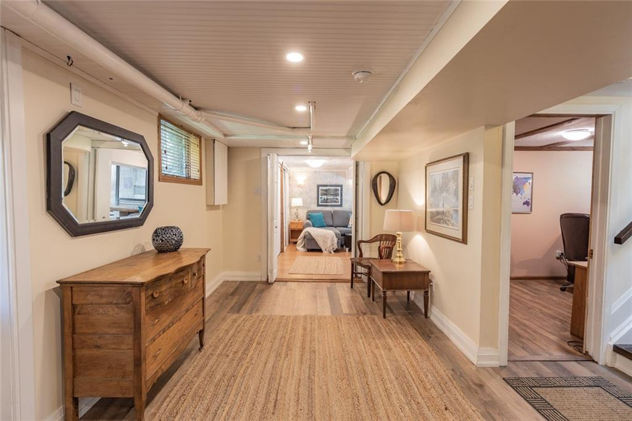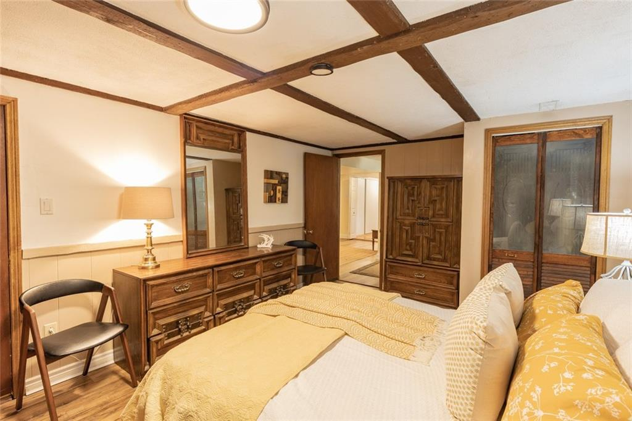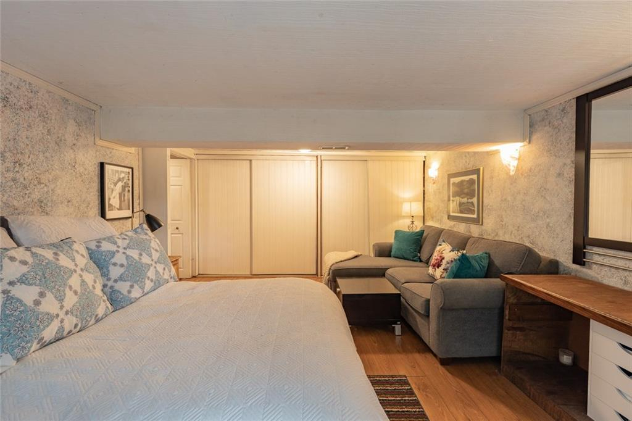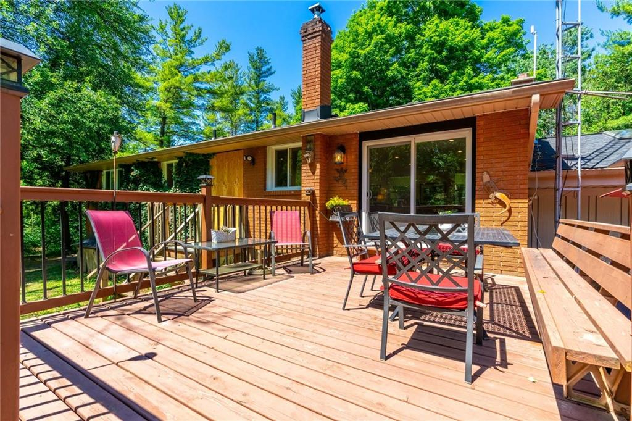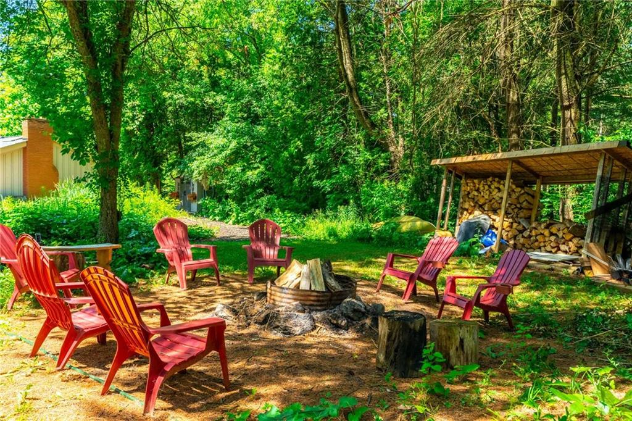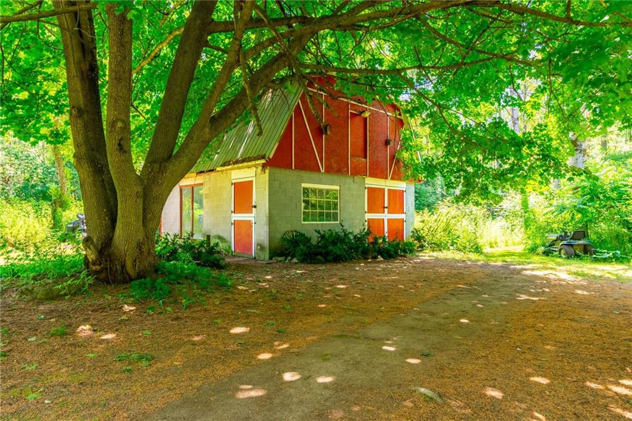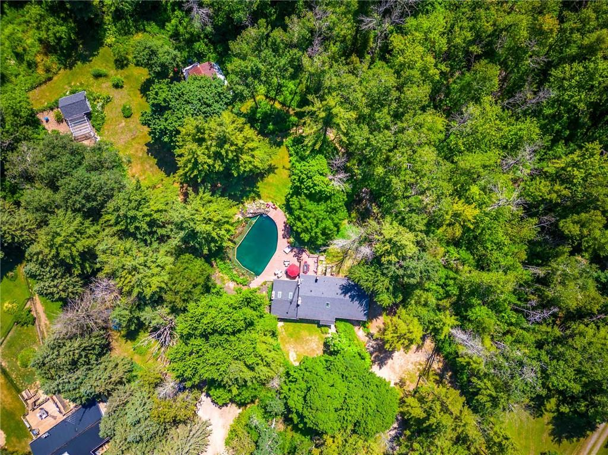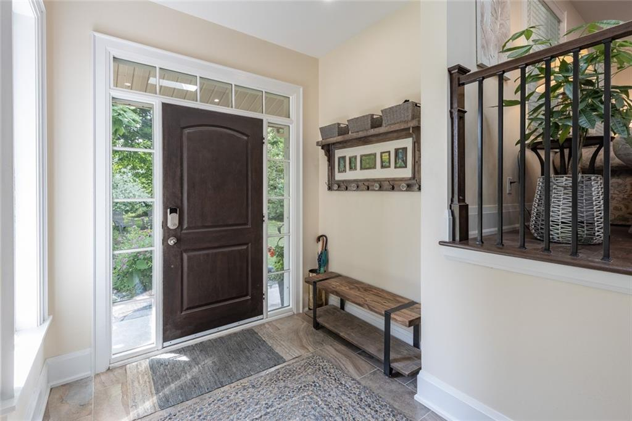
Property Details
https://luxre.com/r/FPE6
Description
Welcome to 2 Glenron Road in Campbellville just north of Burlington. This charming, raised ranch sits on 10.4 acres and is located at the end of a dead-end street. The welcoming foyer sets the tone for this stunning home. The updated custom kitchen is a stunner, showcasing a large island, plenty of cabinetry and quartz countertops. The bright living room with dinette has a walkout to the large back deck and the spacious sunken family room with vaulted ceilings leads right to the backyard oasis. The main floor is rounded out with three bedrooms and an updated bath with quartz counters and subway tile in the shower. Downstairs, you’ll find three additional bedrooms, one with its own walkout to a private garden terrace. There is also a second full bathroom, storage, laundry and a rec room with a great walkout to the backyard. The backyard oasis features a man-made natural pool with fountains, beautiful gardens and lush mature trees that surround the property, this is the perfect setting to relax or entertain. The large barn could be finished for extra living space or used for storage or animals – whatever you wish! Just 45 minutes to Toronto and great highway access, this country gem will not last long. Get in the door for your private showing before you’re TOO LATE*! *REG TM. RSA
Features
Amenities
Garden, Large Kitchen Island, Wireless Internet.
Appliances
Central Air Conditioning, Kitchen Island, Oven, Refrigerator, Stainless Steel.
General Features
Parking, Phone, Private.
Interior Features
Abundant Closet(s), Air Conditioning, Kitchen Island, Walk-In Closet, Washer and dryer.
Rooms
Family Room, Game Room, Inside Laundry, Laundry Room, Living/Dining Combo.
Exterior Features
Fireplace/Fire Pit, Large Open Gathering Space, Shaded Area(s), Sunny Area(s).
Exterior Finish
Brick, Other.
Roofing
Asphalt.
Flooring
Other, Tile, Wood.
Parking
Driveway, Garage.
View
Scenic View, Street, View, Wooded.
Additional Resources
Defining the luxury real estate market in Hamilton-Burlington, CA.
2 Glenron Road
2 Glenron Road, Campbellville - YouTube
