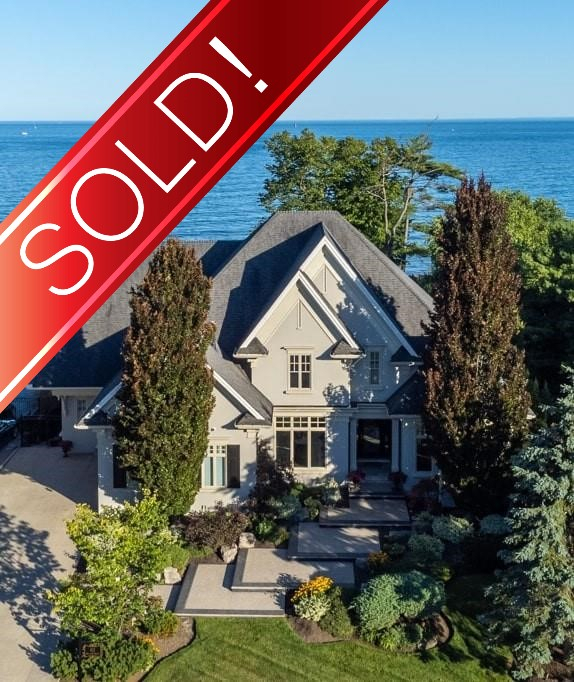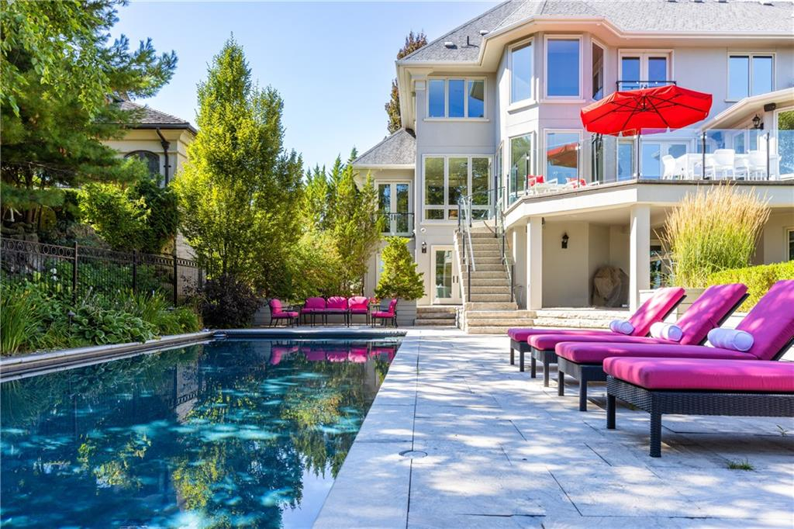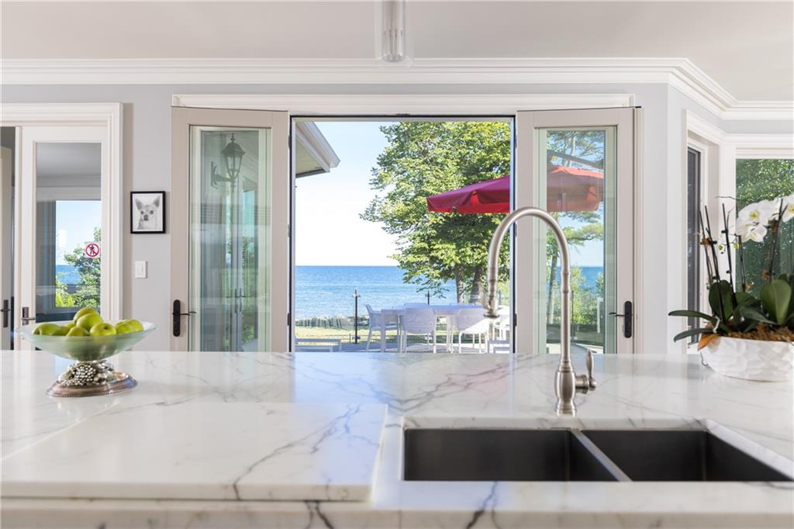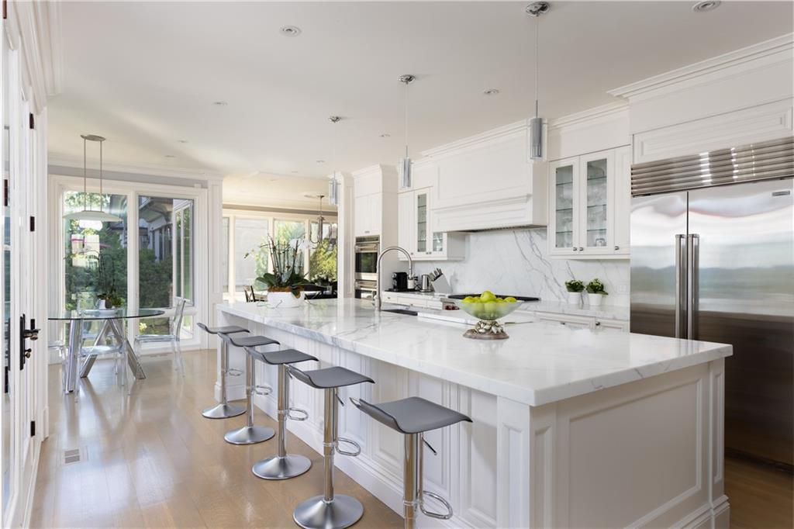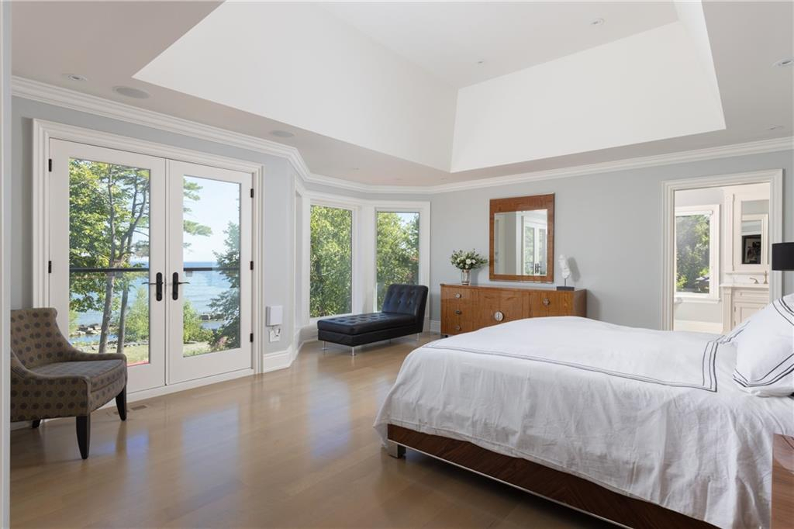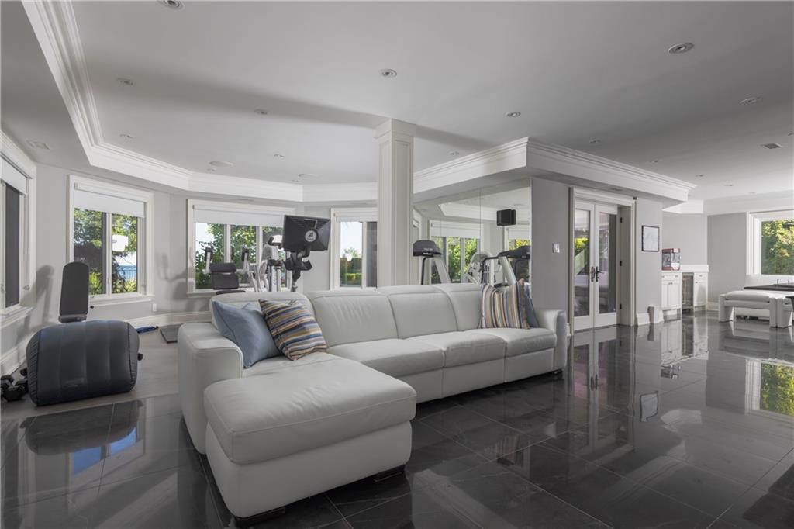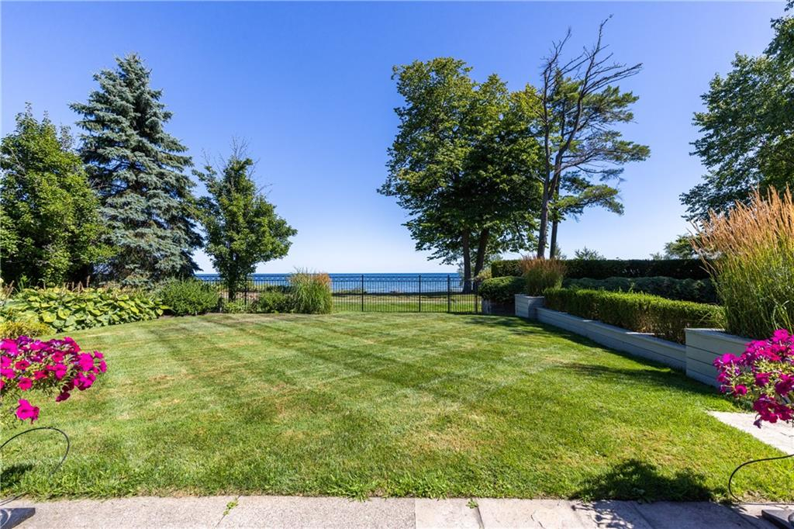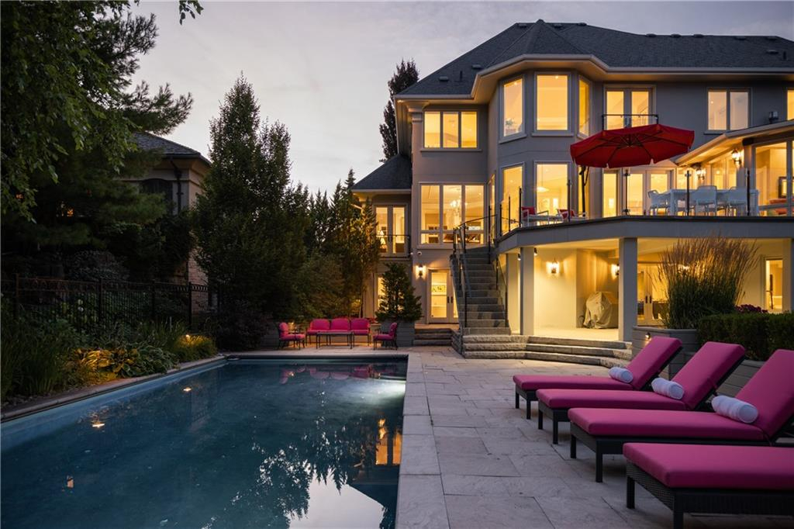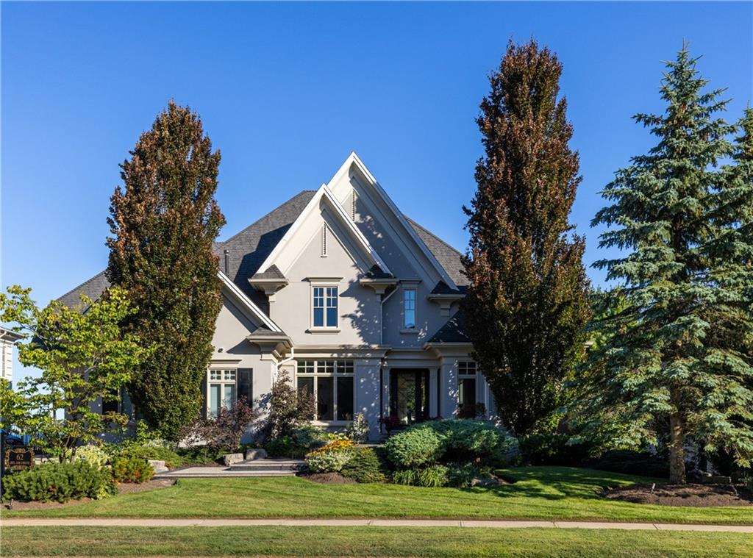
Property Details
https://luxre.com/r/FMO7
Description
Tucked At The Bottom Of One Of Oakville's Signature Streets You Will Discover 62 Bel Air Drive, The Perfect Lakefront Sanctuary. Towering Trees & Picturesque Landscaping Enhance The Privacy While Wide-Open Spaces & Southern Exposure Allow For All Day Sun & Captivating Views.A Thoughtful Renovation Opened Up Walls, Reconfigured The Flr Pln & Expanded Window Coverage, To Create An Open Concept Living Spc While Capturing Wide, Elevated Lake Views.The Kitch Offers Subzero Fridge, Wolf Gas Cooktop & Double Ovens, 2 D/W's, Centre Island W/ Marble Countertop & Breakfast Area.The Great Rm Offers A Double-Sided Fireplace To The Solarium. Separate Dining & Living Rms.Main Flr Office & Library/Music Rm Are Ideally Situated For Privacy. Flr To Ceiling Windows & Multiple Walkouts Bring The Outdoors In.Principal Bdrm W/ Breathtaking Views Of The Lake & Backyard.Lrg Dressing Rm Features Ample Cabinetry, Centre Island & Add W/I Closet. Non-Riparian Lakefront. Spa-Like Ensuite Offers A Freestanding Tub, Double Vanity, Water Closet & Steam Shower. 2 Add Bdrms On The Upr Lvl Have Ensuites &W/I Closets.A Laundry&Craft Rm W/Ample Storage. Heated Tile Flrs On Main, 2nd & Almost All Of Lower Level.
Features
Amenities
Exercise Room, Fitness Room, Garden, Kitchenware, Lake Privileges, Large Kitchen Island, Library, Media/Game Room, Park, Pool, Walk-In Closets, Wireless Internet.
Appliances
Bar Refrigerator, Central Air Conditioning, Central Vacuum, Cook Top Range, Dishwasher, Double Oven, Fixtures, Gas Appliances, Kitchen Island, Kitchen Sink, Range/Oven, Refrigerator, Stainless Steel, Washer & Dryer.
General Features
Fireplace, Parking, Phone, Private.
Interior Features
Abundant Closet(s), Air Conditioning, Bar-Wet, Blinds/Shades, Breakfast bar, Built-in Bookcases/Shelves, Carbon Monoxide Detector, Central Vacuum, Chandelier, Fire Alarm, Fitness, High Ceilings, Kitchen Island, Marble Counter Tops, Security System, Sliding Door, Smoke Alarm, Solid Wood Doors, Spiral Stairs, Stone Counters, Walk-In Closet, Wall Mirrors, Washer and dryer.
Rooms
Basement, Den, Exercise Room, Family Room, Formal Dining Room, Foyer, Game Room, Great Room, Guest Room, Kitchen/Dining Combo, Laundry Room, Library, Living Room, Media Room, Office, Recreation Room, Storage Room, Study, Sun Room, Utility Room, Workshop.
Exterior Features
Deck, Exterior Lighting, Fencing, Outdoor Living Space, Patio, Shaded Area(s), Sunny Area(s), Swimming, Terrace.
Exterior Finish
Stucco.
Roofing
Asphalt.
Flooring
Hardwood, Other.
Parking
Driveway, Garage, Paved or Surfaced.
View
Lake View, Landscape, Panoramic, Scenic View, Swimming Pool View, View, Water View.
Categories
Lake, Suburban Home, Water View, Waterfront.
Additional Resources
Defining the luxury real estate market in Hamilton-Burlington, CA.
62 Bel Air Drive
62 Bel Air Drive, Oakville - YouTube
