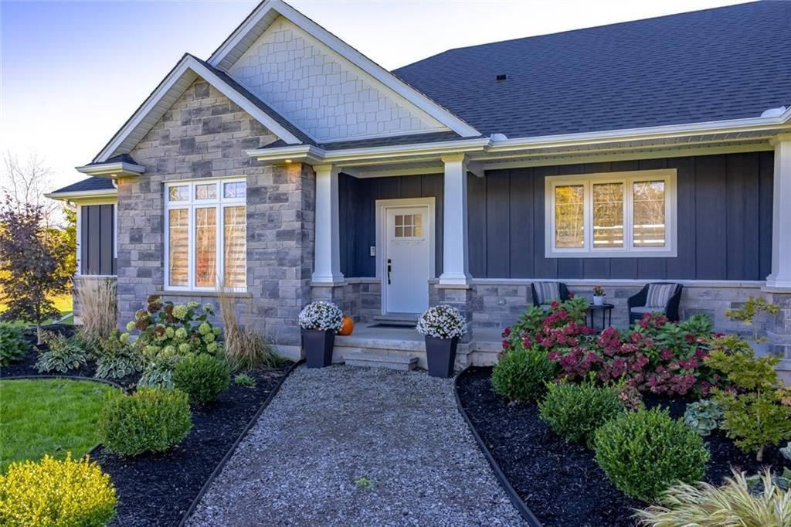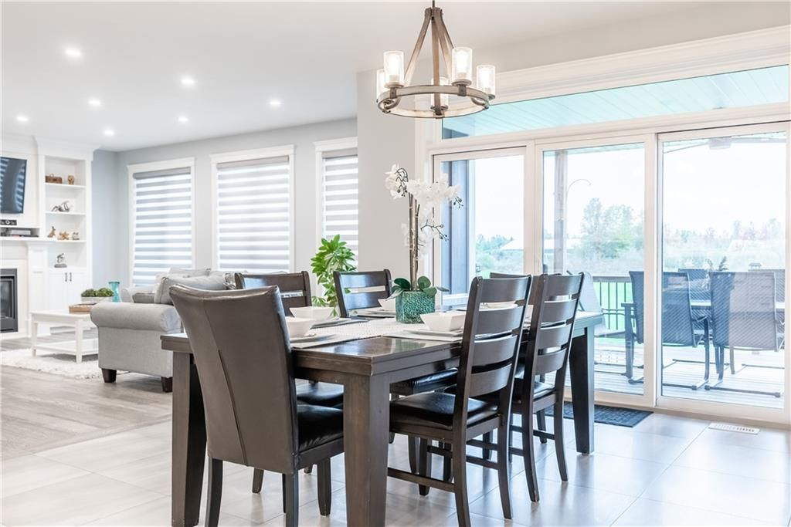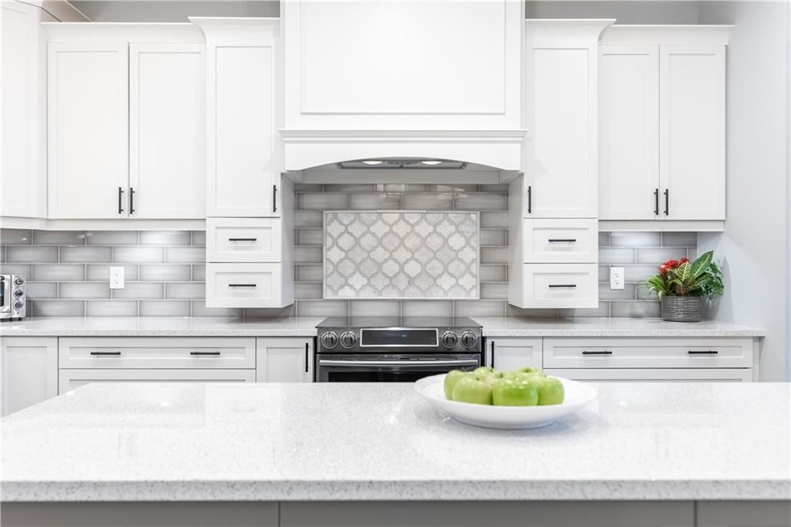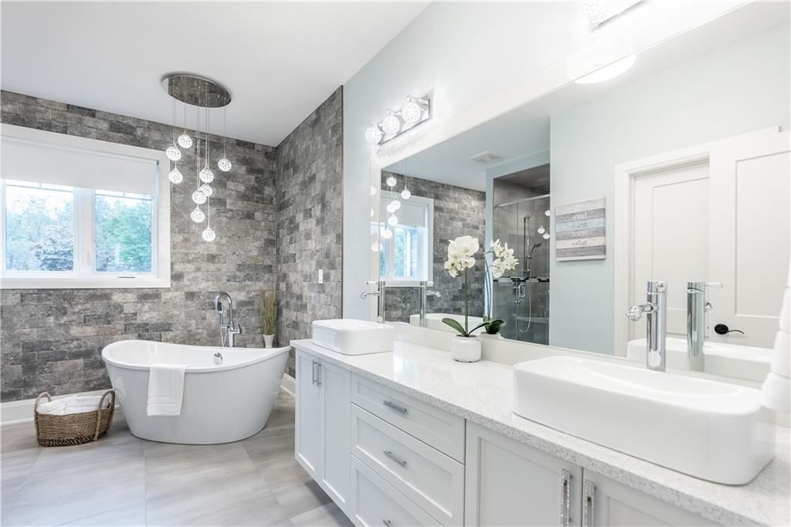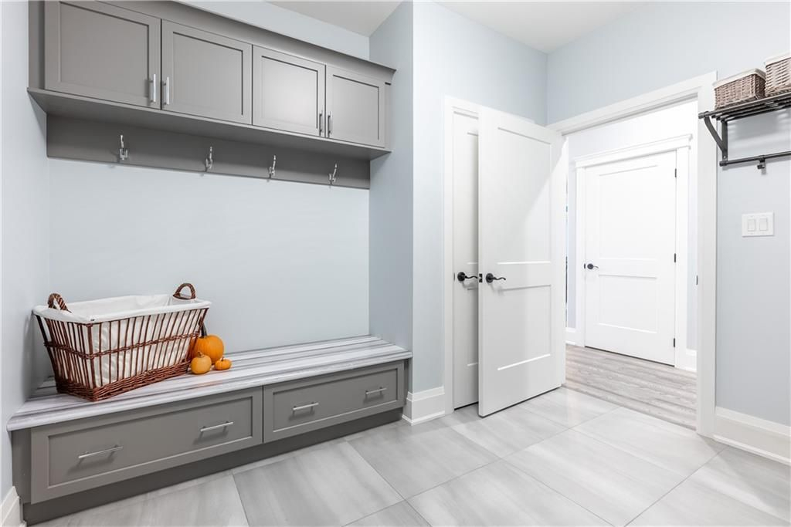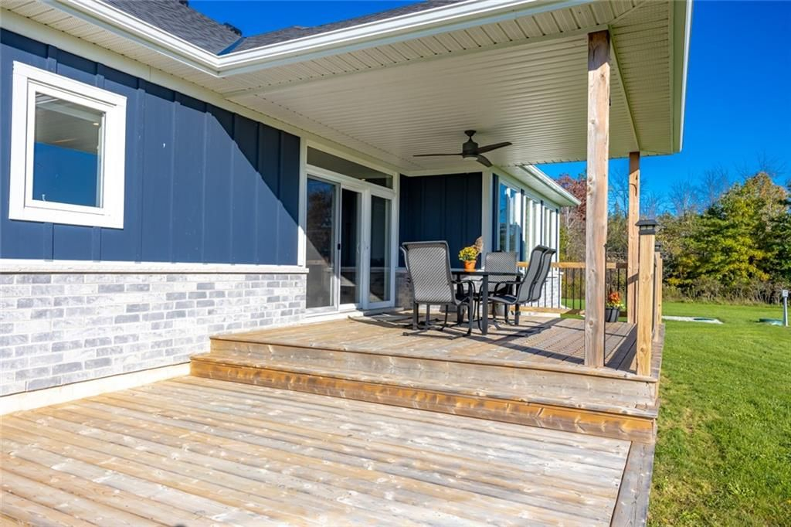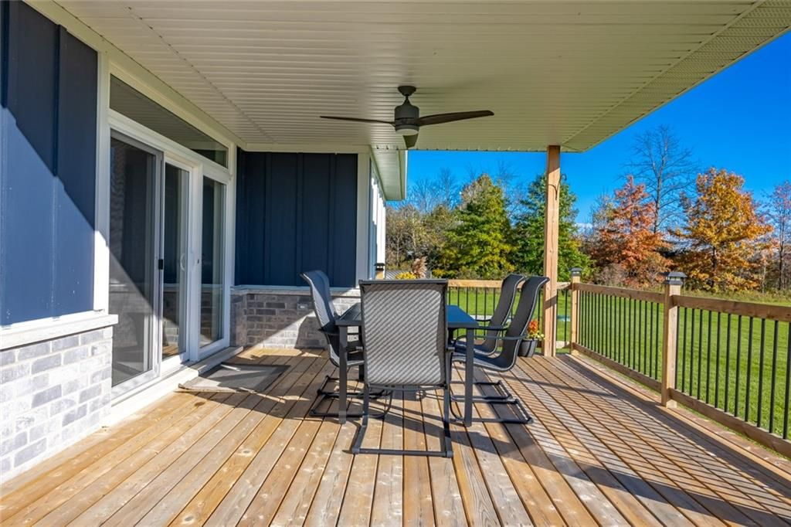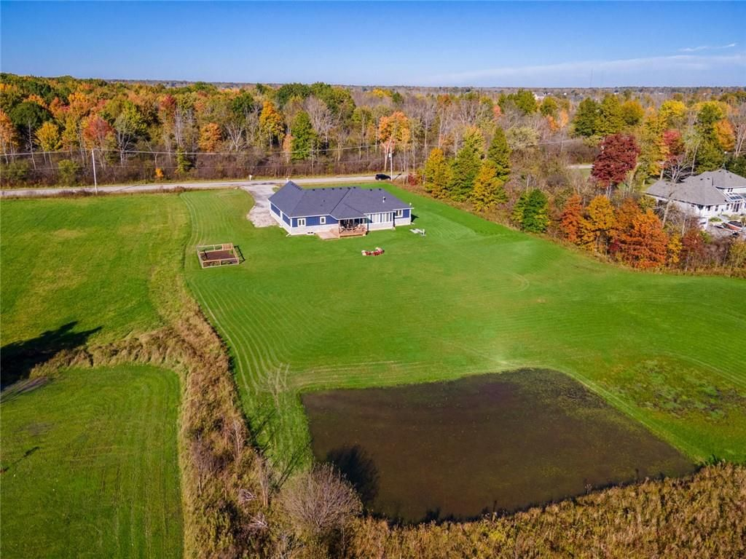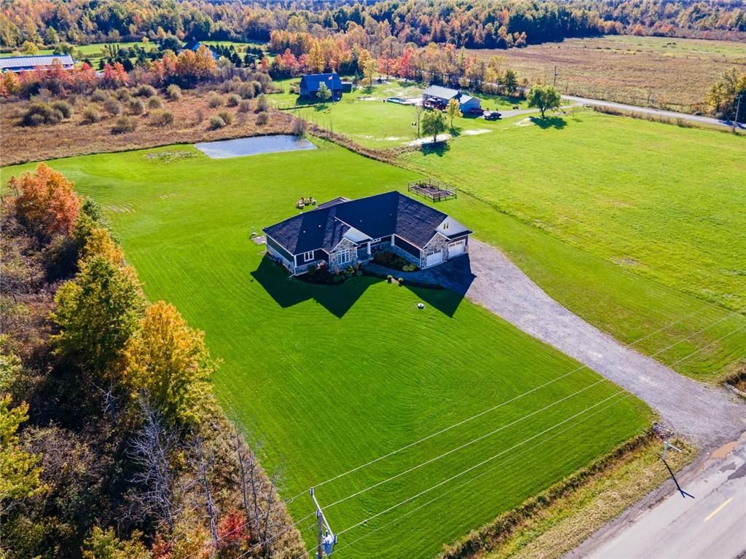
Property Details
https://luxre.com/r/FMIU
Description
This exquisitely CUSTOM-BUILT BUNGALOW with loft is located on a beautiful, tranquil 5-ACRE LOT. Featuring an open concept floorplan, 9’ ceilings on the main level, upgraded moldings throughout, light-filled rooms, a spacious family room with a cozy gas fireplace & plenty of built-in storage, and a gourmet kitchen with island that flows beautifully overlooking the family room having “great-room” appeal. The main-level primary suite has a 5-pc ensuite with a gorgeous glassed-in shower, free-standing soaker tub and massive walk-in closet. The upstairs loft can be used as another bedroom, office, play or exercise room. You will love the covered patio overlooking the massive lot behind you with a professionally graded hockey rink that will be sure to please the skating or hockey enthusiasts. AGRICULTURAL ZONING permits for Kennel, Greenhouses, Medical Cannabis grow and production facilities, Farming, Farm winery, and more. Perfect location for cycling, hiking, kayaking, canoeing, or fishing. Walking distance to Black Creek & Niagara parkway & easy access to QEW & Peace Bridge. 5-10 min drive to amenities (banks, grocery stores, coffee shops, etc.). This home is a must see!
Features
Amenities
Courtyard, Garden, Kitchenware, Park, Walk-In Closets, Wireless Internet.
Appliances
Central Air Conditioning, Dishwasher, Dryer, Fixtures, Kitchen Island, Kitchen Sink, Oven, Range/Oven, Refrigerator, Stainless Steel, Washer & Dryer.
General Features
Fireplace, Heat, Parking, Private.
Interior Features
Air Conditioning, Blinds/Shades, Carbon Monoxide Detector, Fire Alarm, Furnace, Granite Counter Tops, High Ceilings, Kitchen Island, Smoke Alarm, Walk-In Closet, Wall Mirrors, Washer and dryer.
Rooms
Basement, Den, Family Room, Formal Dining Room, Foyer, Kitchen/Dining Combo, Laundry Room, Living Room, Living/Dining Combo, Loft, Patio Enclosed, Recreation Room, Utility Room, Workshop.
Exterior Features
Deck, Exterior Lighting, Patio, Recreation Area.
Exterior Finish
Stone.
Roofing
Asphalt.
Flooring
Hardwood.
Parking
Built-in, Driveway, Garage.
View
Open View.
Additional Resources
Defining the luxury real estate market in Hamilton-Burlington, CA.
2389 Townline Road
2389 Townline Road, Stevensville, ON - YouTube

