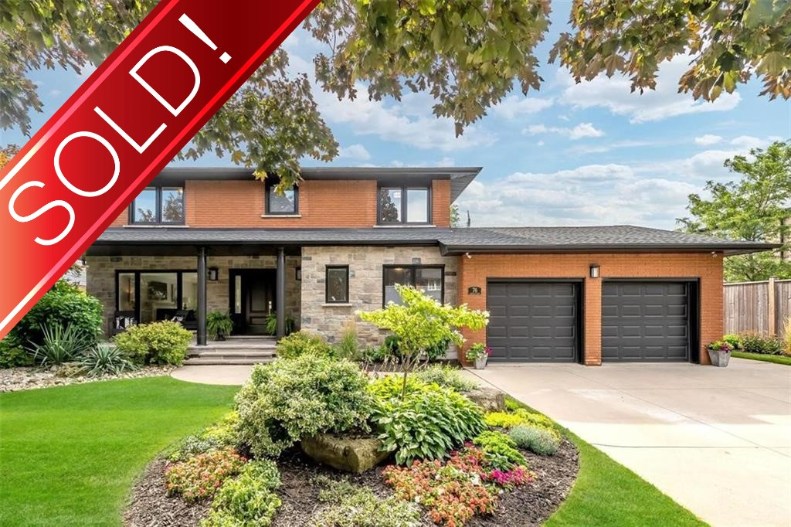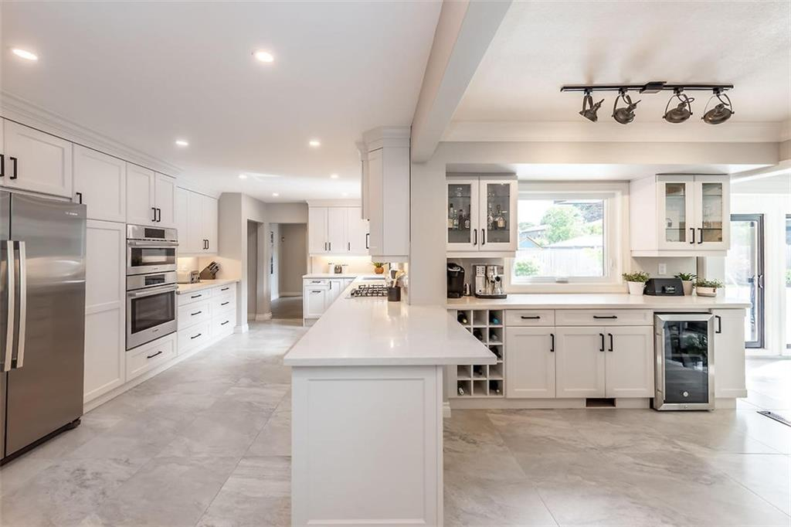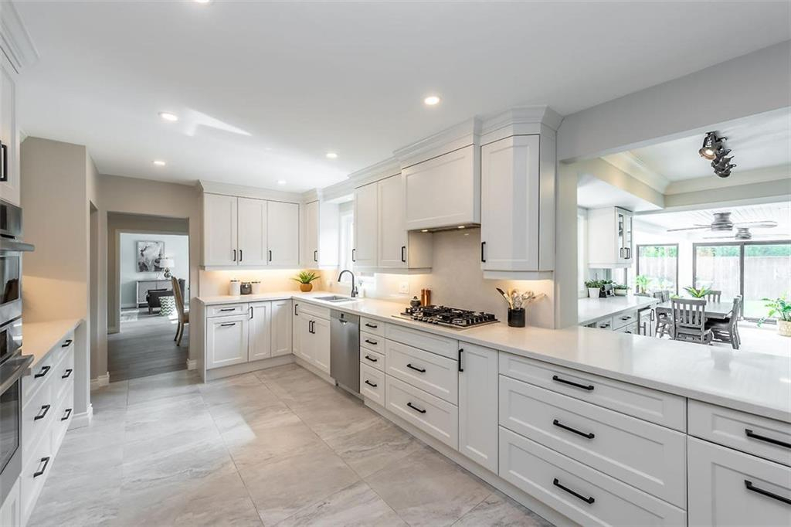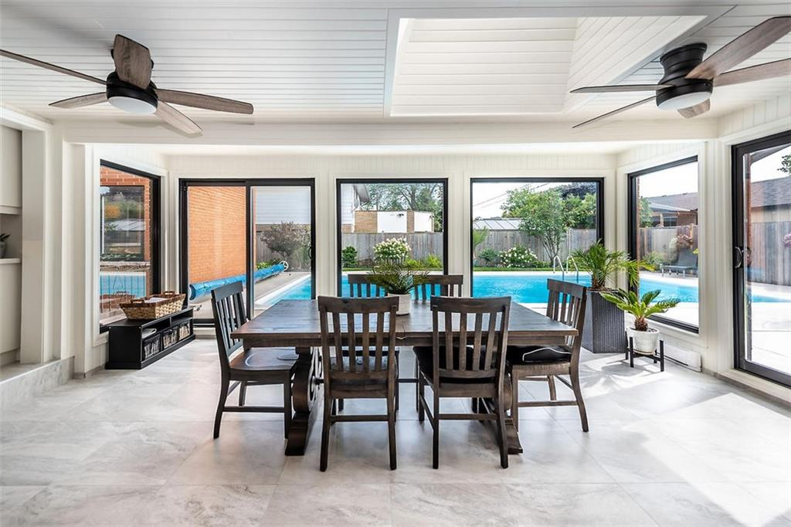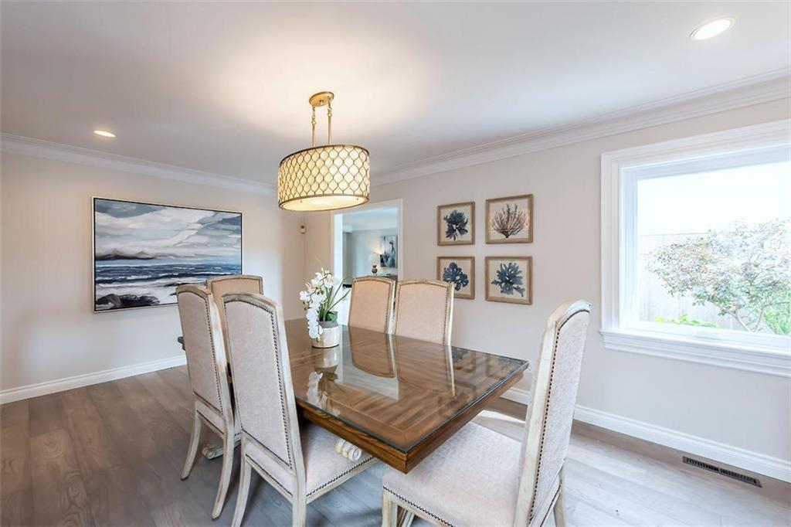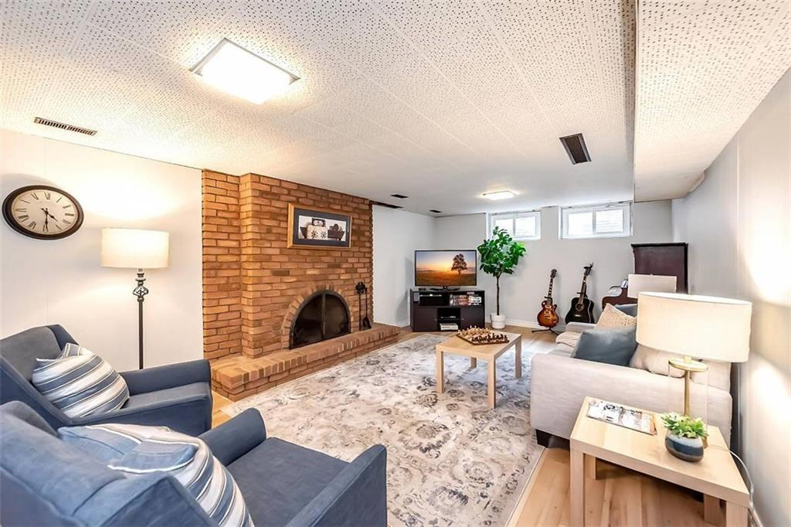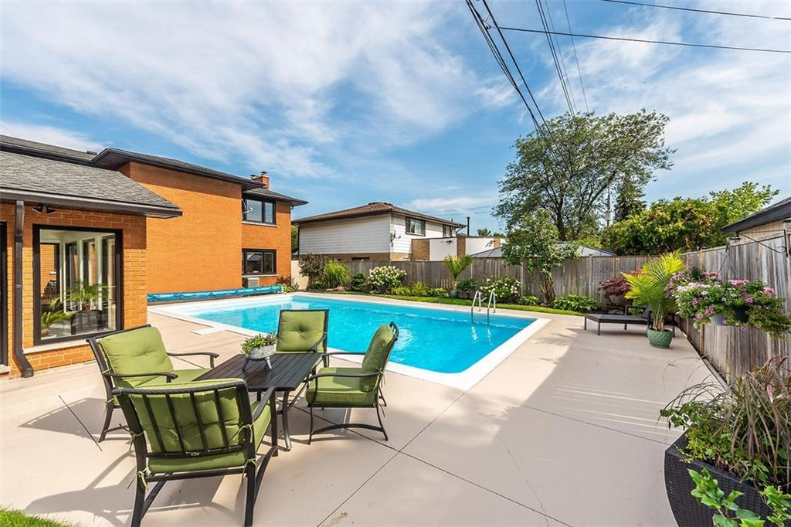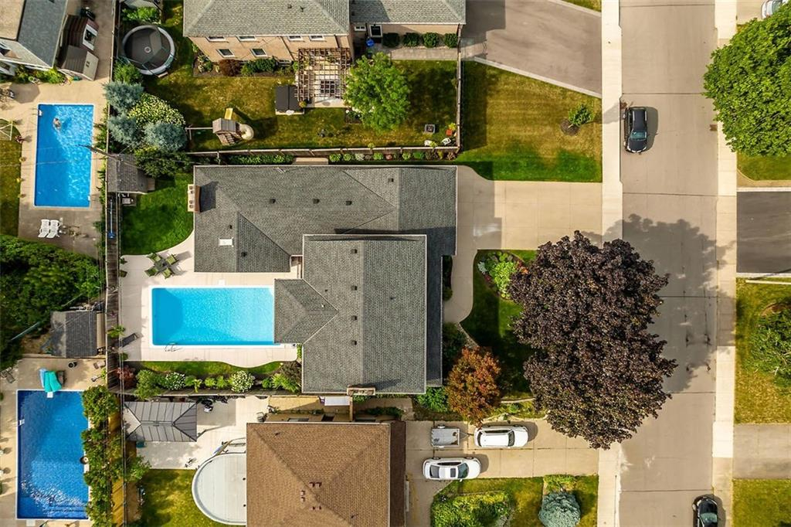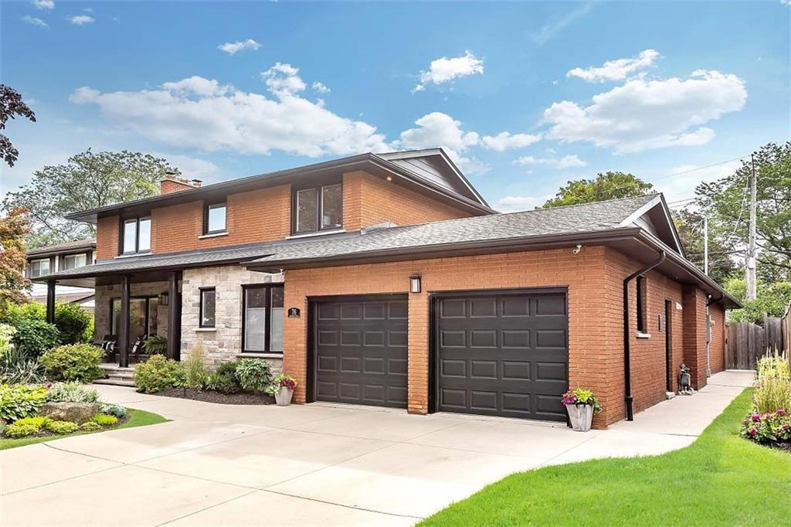
Property Details
https://luxre.com/r/FLVU
Description
Seize this opportunity to live on one of the most coveted streets in the Sherwood community, steps from Mountainbrow Trail. Room for the whole family with approximately 4,000 square feet of finished space. Everyday feels like a vacation in this resort inspired property featuring a large sunroom overlooking the heated saltwater pool. At the heart of this home is an expansive open concept space encompassing the kitchen, great room and sunroom which are perfect for entertaining. The gourmet kitchen includes extensive cabinetry, quartz counters, Bosch appliances and a separate bar area. The living and dining rooms are situated in a separate wing and are suitable for formal entertaining. The primary bedroom is complete with an ensuite bath and walk-in closet. Three additional bedrooms and the main bath complete the second level. Finished lower level includes a recreation room with woodburning fireplace. Updates include all new windows in the last 5 years, new kitchen in 2021, new furnace and AC in 2022, new flagstone porch in 2022 and updated hardwood and porcelain flooring throughout. Great location with quick access to the LINC and Redhill Parkway, and minutes from schools, shopping, parks and recreation. Act now to make this special house your home!
Features
Amenities
Garden, Kitchenware, Library, Walk-In Closets, Wireless Internet.
Appliances
Central Air Conditioning, Dishwasher, Dryer, Kitchen Island, Oven, Refrigerator, Stainless Steel.
General Features
Parking, Phone, Private.
Interior Features
Abundant Closet(s), Air Conditioning, Kitchen Island, Marble Counter Tops, Walk-In Closet, Washer and dryer.
Rooms
Basement, Family Room, Game Room, Guest Room, Inside Laundry, Laundry Room, Living/Dining Combo, Study, Walk-In Pantry.
Exterior Features
Exterior Lighting, Large Open Gathering Space, Shaded Area(s), Sunny Area(s), Swimming.
Exterior Finish
Brick, Stone.
Roofing
Asphalt.
Flooring
Other, Tile, Wood.
Parking
Driveway, Garage.
View
Garden View, Scenic View, Street, Swimming Pool View, Trees, View.
Additional Resources
Defining the luxury real estate market in Hamilton-Burlington, CA.
76 Elmhurst Drive
MyVisualListings
