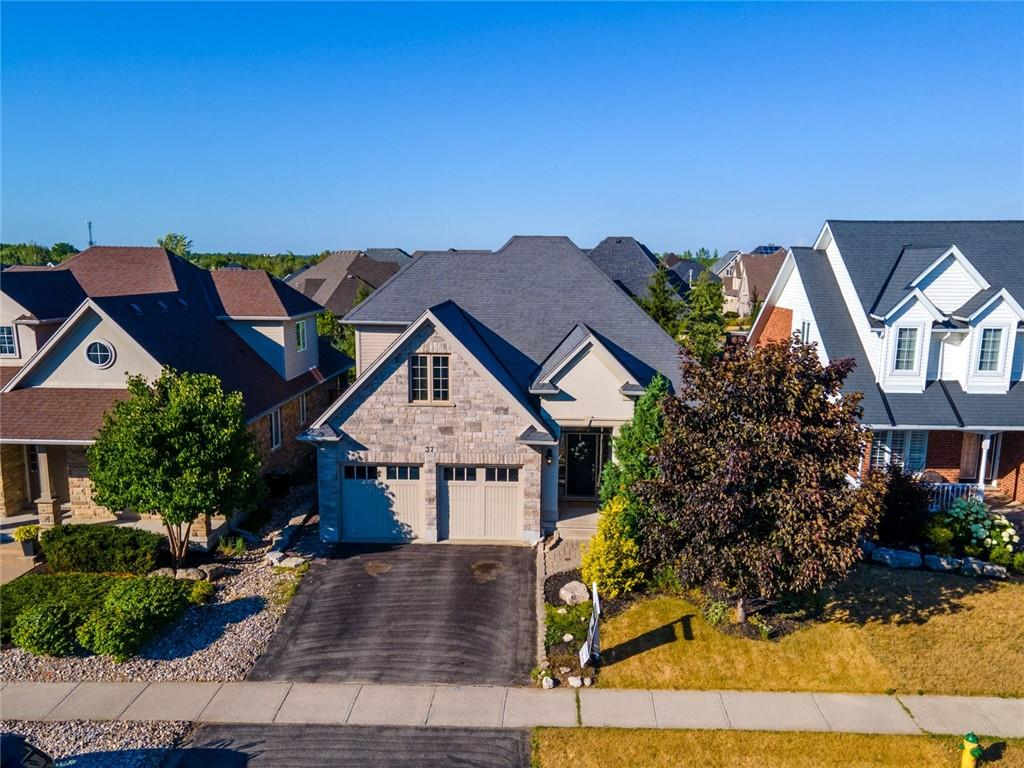
Property Details
https://luxre.com/r/FKlL
Description
Welcome to your dream home! This exceptional bungaloft in a sought after neighbourhood in Guelph is sure to check all of your boxes. At first glance you will notice the gorgeous exterior stone extending around the entire home. As soon as you walk in through the oversized front door, you will be stunned by the soaring ceilings and expansive windows. Instantly you will notice the abundance of natural light and spaciousness this home has to offer. The main floor boosts an open concept design inclusive of a formal dining room that adjoins the fabulous gourmet kitchen. As you move through, you won’t miss the vast great room inclusive of a 2-sided gas fireplace leading into the master suite with an astounding walk-in closet and ensuite bathroom, complete with heated tile floors. An office room close to the front door, laundry room with inside entry to the double car garage, and a 2-piece powder room round off the main floor of this gorgeous home. The lofted upper level overlooking the foyer features an open study area, two large bedrooms and 4-piece bathroom. The basement is fully finished with a massive recreation room, a bedroom with ensuite privileges to the 3-piece bathroom as well as another room that could become another bedroom, a media room or a workout space. Plenty of storage throughout the home with ample closets and dedicated storage rooms. This home truly has it all!
Features
Amenities
Exercise Room, Garden, Large Kitchen Island, Walk-In Closets, Wireless Internet.
Appliances
Central Air Conditioning, Dishwasher, Dryer, Kitchen Island, Oven, Refrigerator, Stainless Steel.
General Features
Parking, Phone, Private.
Interior Features
Abundant Closet(s), Air Conditioning, Kitchen Island, Study, Walk-In Closet, Washer and dryer.
Rooms
Family Room, Game Room, Guest Room, Inside Laundry, Laundry Room, Living/Dining Combo.
Exterior Features
Fireplace/Fire Pit, Large Open Gathering Space, Patio, Shaded Area(s), Sunny Area(s).
Exterior Finish
Stone, Stucco.
Roofing
Asphalt.
Flooring
Other, Tile, Wood.
Parking
Driveway, Garage.
View
Garden View, Open View, Scenic View, Street, View.
Additional Resources
Defining the luxury real estate market in Hamilton-Burlington, CA.
37 Sweeney Drive
37 Sweeney Dr, Guelph ON - YouTube





























